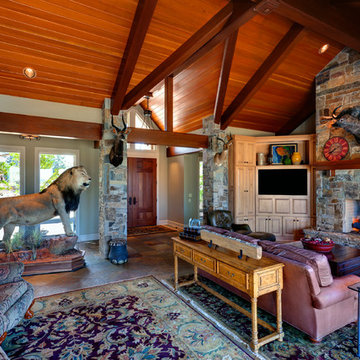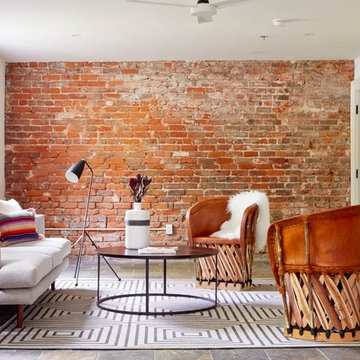Wohnzimmer mit Schieferboden Ideen und Design
Suche verfeinern:
Budget
Sortieren nach:Heute beliebt
161 – 180 von 2.176 Fotos
1 von 3
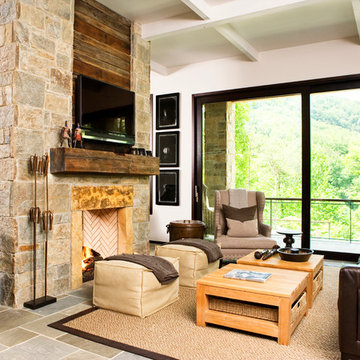
Rachael Boling
Offenes Rustikales Wohnzimmer mit weißer Wandfarbe, Schieferboden, Tunnelkamin, Kaminumrandung aus Stein und TV-Wand in Sonstige
Offenes Rustikales Wohnzimmer mit weißer Wandfarbe, Schieferboden, Tunnelkamin, Kaminumrandung aus Stein und TV-Wand in Sonstige

Photographer: Jay Goodrich
This 2800 sf single-family home was completed in 2009. The clients desired an intimate, yet dynamic family residence that reflected the beauty of the site and the lifestyle of the San Juan Islands. The house was built to be both a place to gather for large dinners with friends and family as well as a cozy home for the couple when they are there alone.
The project is located on a stunning, but cripplingly-restricted site overlooking Griffin Bay on San Juan Island. The most practical area to build was exactly where three beautiful old growth trees had already chosen to live. A prior architect, in a prior design, had proposed chopping them down and building right in the middle of the site. From our perspective, the trees were an important essence of the site and respectfully had to be preserved. As a result we squeezed the programmatic requirements, kept the clients on a square foot restriction and pressed tight against property setbacks.
The delineate concept is a stone wall that sweeps from the parking to the entry, through the house and out the other side, terminating in a hook that nestles the master shower. This is the symbolic and functional shield between the public road and the private living spaces of the home owners. All the primary living spaces and the master suite are on the water side, the remaining rooms are tucked into the hill on the road side of the wall.
Off-setting the solid massing of the stone walls is a pavilion which grabs the views and the light to the south, east and west. Built in a position to be hammered by the winter storms the pavilion, while light and airy in appearance and feeling, is constructed of glass, steel, stout wood timbers and doors with a stone roof and a slate floor. The glass pavilion is anchored by two concrete panel chimneys; the windows are steel framed and the exterior skin is of powder coated steel sheathing.
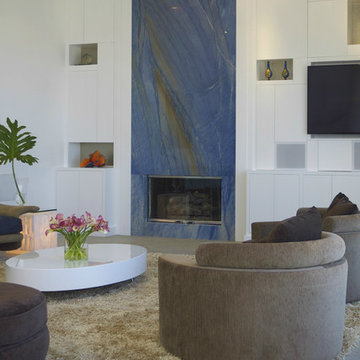
A strikingly modern living room. Custom cabinetry with clean lines and art niches fill the space, and hide the AV equipment, allowing the 11' high Azul Macauba slab fireplace to steel the show!
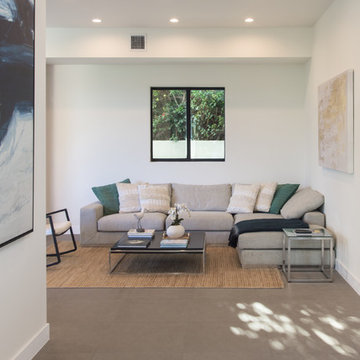
Kleines Modernes Wohnzimmer ohne Kamin mit weißer Wandfarbe, Schieferboden und grauem Boden in Los Angeles
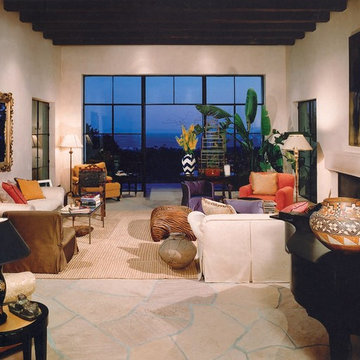
Großes, Repräsentatives, Fernseherloses, Offenes Mediterranes Wohnzimmer mit beiger Wandfarbe, Schieferboden, Kamin und Kaminumrandung aus Stein in Santa Barbara

Fernseherloses, Abgetrenntes, Mittelgroßes Klassisches Wohnzimmer ohne Kamin mit roter Wandfarbe, Schieferboden und grauem Boden in Louisville

FineCraft Contractors, Inc.
Harrison Design
Kleines Rustikales Wohnzimmer im Loft-Stil mit Hausbar, beiger Wandfarbe, Schieferboden, TV-Wand, buntem Boden, gewölbter Decke und Holzdielenwänden in Washington, D.C.
Kleines Rustikales Wohnzimmer im Loft-Stil mit Hausbar, beiger Wandfarbe, Schieferboden, TV-Wand, buntem Boden, gewölbter Decke und Holzdielenwänden in Washington, D.C.
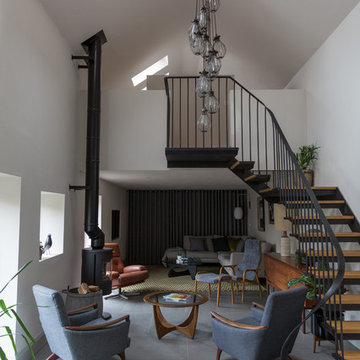
www.evephotography.co.uk
Mittelgroßes Retro Wohnzimmer im Loft-Stil mit Schieferboden und grauem Boden in Sonstige
Mittelgroßes Retro Wohnzimmer im Loft-Stil mit Schieferboden und grauem Boden in Sonstige
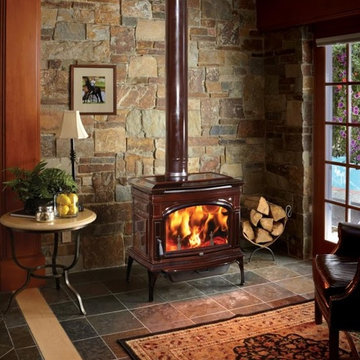
Mittelgroßes, Abgetrenntes Rustikales Wohnzimmer mit Schieferboden, Kaminofen, Kaminumrandung aus Metall und grauem Boden in Seattle

Photo Credit: Aaron Leitz
Offenes Modernes Wohnzimmer mit Schieferboden, Kamin, Hausbar und Kaminumrandung aus Beton in Seattle
Offenes Modernes Wohnzimmer mit Schieferboden, Kamin, Hausbar und Kaminumrandung aus Beton in Seattle

Foster Associates Architects
Offenes, Geräumiges, Repräsentatives, Fernseherloses Modernes Wohnzimmer mit oranger Wandfarbe, Schieferboden, Kamin, Kaminumrandung aus Stein und braunem Boden in Boston
Offenes, Geräumiges, Repräsentatives, Fernseherloses Modernes Wohnzimmer mit oranger Wandfarbe, Schieferboden, Kamin, Kaminumrandung aus Stein und braunem Boden in Boston

Peter Rymwid Photography
Offenes, Mittelgroßes Modernes Wohnzimmer mit weißer Wandfarbe, Kamin, TV-Wand, Schieferboden und Kaminumrandung aus Stein in New York
Offenes, Mittelgroßes Modernes Wohnzimmer mit weißer Wandfarbe, Kamin, TV-Wand, Schieferboden und Kaminumrandung aus Stein in New York
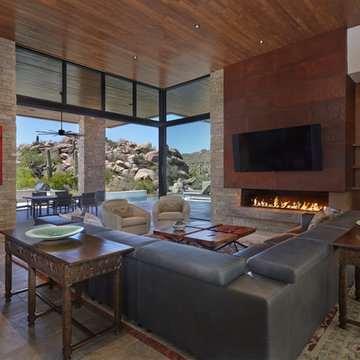
Photo Credit: Robin Stancliff
Mittelgroßes, Offenes Mediterranes Wohnzimmer mit roter Wandfarbe, Schieferboden, Gaskamin, Kaminumrandung aus Metall, TV-Wand und grauem Boden in Sonstige
Mittelgroßes, Offenes Mediterranes Wohnzimmer mit roter Wandfarbe, Schieferboden, Gaskamin, Kaminumrandung aus Metall, TV-Wand und grauem Boden in Sonstige

Entering the chalet, an open concept great room greets you. Kitchen, dining, and vaulted living room with wood ceilings create uplifting space to gather and connect. The living room features a vaulted ceiling, expansive windows, and upper loft with decorative railing panels.

All Cedar Log Cabin the beautiful pines of AZ
Photos by Mark Boisclair
Großes, Offenes Uriges Wohnzimmer mit Schieferboden, Kamin, Kaminumrandung aus Stein, brauner Wandfarbe, TV-Wand und grauem Boden in Phoenix
Großes, Offenes Uriges Wohnzimmer mit Schieferboden, Kamin, Kaminumrandung aus Stein, brauner Wandfarbe, TV-Wand und grauem Boden in Phoenix

A recently completed John Kraemer & Sons home in Credit River Township, MN.
Photography: Landmark Photography and VHT Studios.
Klassisches Wohnzimmer mit buntem Boden und Schieferboden in Minneapolis
Klassisches Wohnzimmer mit buntem Boden und Schieferboden in Minneapolis
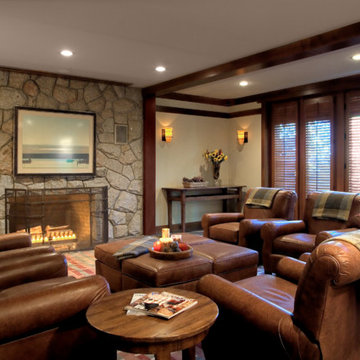
Mittelgroßes, Repräsentatives, Abgetrenntes Rustikales Wohnzimmer mit beiger Wandfarbe, Schieferboden, Kamin, Kaminumrandung aus Stein und buntem Boden in Sacramento
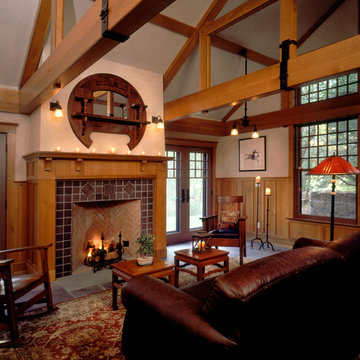
The interior of this Craftsmen Style Cabana features a
Rumford fireplace with slate tile surround and mission style oak mantle. As well as exposed oak trusses and oak wainscot detailing.
Wohnzimmer mit Schieferboden Ideen und Design
9
