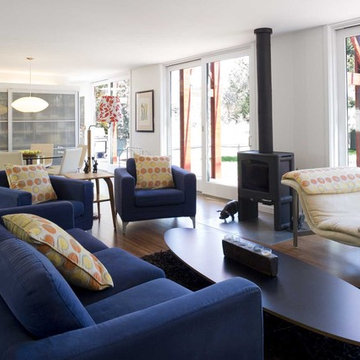Wohnzimmer mit Bambusparkett und Schieferboden Ideen und Design
Suche verfeinern:
Budget
Sortieren nach:Heute beliebt
1 – 20 von 4.958 Fotos
1 von 3

These clients retained MMI to assist with a full renovation of the 1st floor following the Harvey Flood. With 4 feet of water in their home, we worked tirelessly to put the home back in working order. While Harvey served our city lemons, we took the opportunity to make lemonade. The kitchen was expanded to accommodate seating at the island and a butler's pantry. A lovely free-standing tub replaced the former Jacuzzi drop-in and the shower was enlarged to take advantage of the expansive master bathroom. Finally, the fireplace was extended to the two-story ceiling to accommodate the TV over the mantel. While we were able to salvage much of the existing slate flooring, the overall color scheme was updated to reflect current trends and a desire for a fresh look and feel. As with our other Harvey projects, our proudest moments were seeing the family move back in to their beautifully renovated home.

Mittelgroßes, Offenes Modernes Wohnzimmer mit Bambusparkett, Kaminumrandung aus Stein und Gaskamin in San Francisco

This gallery room design elegantly combines cool color tones with a sleek modern look. The wavy area rug anchors the room with subtle visual textures reminiscent of water. The art in the space makes the room feel much like a museum, while the furniture and accessories will bring in warmth into the room.

Chesney Stoves offering stunning clean efficient burning all now Eco Design Ready for 2022 Regulations. Stylish Stove finished in period fireplace creating a simple, tidy, clean and cosy look. Perfect for the cold winter nights ahead.

Elemental Fireplace Mantel
Elemental’s modern and elegant style blends clean lines with minimal ornamentation. The surround’s waterfall edge detail creates a distinctive architectural flair that’s sure to draw the eye. This mantel is perfect for any space wanting to display a little extra and be part of a timeless look.

A lovingly restored Georgian farmhouse in the heart of the Lake District.
Our shared aim was to deliver an authentic restoration with high quality interiors, and ingrained sustainable design principles using renewable energy.

Technical Imagery Studios
Geräumiges, Offenes Landhausstil Wohnzimmer mit weißer Wandfarbe, verstecktem TV, beigem Boden und Schieferboden in San Francisco
Geräumiges, Offenes Landhausstil Wohnzimmer mit weißer Wandfarbe, verstecktem TV, beigem Boden und Schieferboden in San Francisco

Living Room. Photo by Jeff Freeman.
Mittelgroßes, Fernseherloses, Offenes Retro Wohnzimmer mit weißer Wandfarbe, Schieferboden und orangem Boden in Sacramento
Mittelgroßes, Fernseherloses, Offenes Retro Wohnzimmer mit weißer Wandfarbe, Schieferboden und orangem Boden in Sacramento
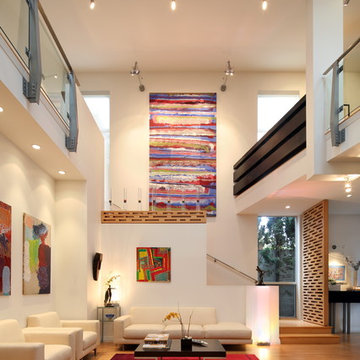
A large double story (nearly 25 foot high ceilings) Living Room with custom furniture and built-ins, all designed by Welch Design Studio. This space has a lot of natural daylight. Glass and Steel give the modern space a little bit of an industrial feeling.
Architecture: Welch Design Studio
Photo Credits: Erhard Pfeiffr

Photo Credit: Aaron Leitz
Offenes Modernes Wohnzimmer mit Schieferboden, Kamin, Hausbar und Kaminumrandung aus Beton in Seattle
Offenes Modernes Wohnzimmer mit Schieferboden, Kamin, Hausbar und Kaminumrandung aus Beton in Seattle

Foster Associates Architects
Offenes, Geräumiges, Repräsentatives, Fernseherloses Modernes Wohnzimmer mit oranger Wandfarbe, Schieferboden, Kamin, Kaminumrandung aus Stein und braunem Boden in Boston
Offenes, Geräumiges, Repräsentatives, Fernseherloses Modernes Wohnzimmer mit oranger Wandfarbe, Schieferboden, Kamin, Kaminumrandung aus Stein und braunem Boden in Boston
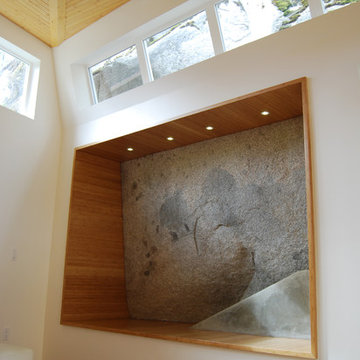
The natural granite rock bluff is enclosed inside the house to provide a sitting surface for playing guitar, hanging out, and watching movies.
Geräumiges, Offenes Modernes Wohnzimmer mit Bambusparkett und weißer Wandfarbe in Vancouver
Geräumiges, Offenes Modernes Wohnzimmer mit Bambusparkett und weißer Wandfarbe in Vancouver
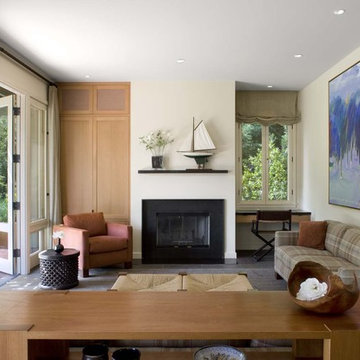
Living room end of Great Room in Guest House. Cathy Schwabe, AIA. Designed while at EHDD Architects. Photograph by David Wakely
Modernes Wohnzimmer mit Schieferboden in San Francisco
Modernes Wohnzimmer mit Schieferboden in San Francisco

Created to have a warm and cozy feel, this livingroom contains rich upholstery and textiles and a art nouveau inspired area rug and contemporary furnishings.

Photographer: Jay Goodrich
This 2800 sf single-family home was completed in 2009. The clients desired an intimate, yet dynamic family residence that reflected the beauty of the site and the lifestyle of the San Juan Islands. The house was built to be both a place to gather for large dinners with friends and family as well as a cozy home for the couple when they are there alone.
The project is located on a stunning, but cripplingly-restricted site overlooking Griffin Bay on San Juan Island. The most practical area to build was exactly where three beautiful old growth trees had already chosen to live. A prior architect, in a prior design, had proposed chopping them down and building right in the middle of the site. From our perspective, the trees were an important essence of the site and respectfully had to be preserved. As a result we squeezed the programmatic requirements, kept the clients on a square foot restriction and pressed tight against property setbacks.
The delineate concept is a stone wall that sweeps from the parking to the entry, through the house and out the other side, terminating in a hook that nestles the master shower. This is the symbolic and functional shield between the public road and the private living spaces of the home owners. All the primary living spaces and the master suite are on the water side, the remaining rooms are tucked into the hill on the road side of the wall.
Off-setting the solid massing of the stone walls is a pavilion which grabs the views and the light to the south, east and west. Built in a position to be hammered by the winter storms the pavilion, while light and airy in appearance and feeling, is constructed of glass, steel, stout wood timbers and doors with a stone roof and a slate floor. The glass pavilion is anchored by two concrete panel chimneys; the windows are steel framed and the exterior skin is of powder coated steel sheathing.

Bespoke shelving and floating cabinets to display elecletic collection of art and sculpture
Mid centuray furniture and re-upholstered antique lounger
Mittelgroßes, Abgetrenntes Eklektisches Wohnzimmer mit grauer Wandfarbe, Bambusparkett, Kamin, gefliester Kaminumrandung und braunem Boden in Sussex
Mittelgroßes, Abgetrenntes Eklektisches Wohnzimmer mit grauer Wandfarbe, Bambusparkett, Kamin, gefliester Kaminumrandung und braunem Boden in Sussex
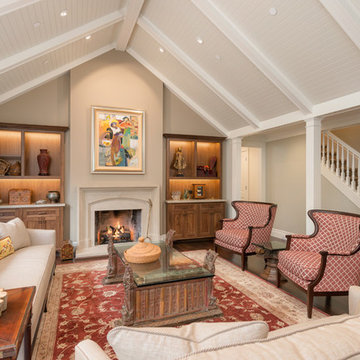
Charming Old World meets new, open space planning concepts. This Ranch Style home turned English Cottage maintains very traditional detailing and materials on the exterior, but is hiding a more transitional floor plan inside. The 49 foot long Great Room brings together the Kitchen, Family Room, Dining Room, and Living Room into a singular experience on the interior. By turning the Kitchen around the corner, the remaining elements of the Great Room maintain a feeling of formality for the guest and homeowner's experience of the home. A long line of windows affords each space fantastic views of the rear yard.
Nyhus Design Group - Architect
Ross Pushinaitis - Photography

William Lesch
Großes, Repräsentatives, Abgetrenntes Mediterranes Wohnzimmer mit beiger Wandfarbe, Schieferboden, Kamin, Kaminumrandung aus Stein, TV-Wand und buntem Boden in Phoenix
Großes, Repräsentatives, Abgetrenntes Mediterranes Wohnzimmer mit beiger Wandfarbe, Schieferboden, Kamin, Kaminumrandung aus Stein, TV-Wand und buntem Boden in Phoenix
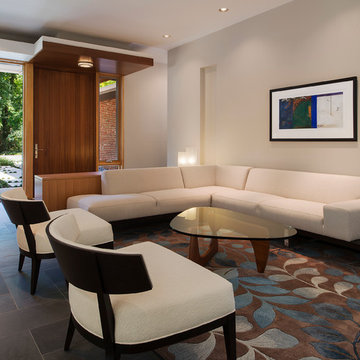
Mittelgroßes, Fernseherloses, Abgetrenntes Modernes Wohnzimmer mit weißer Wandfarbe, Schieferboden und Kamin in Washington, D.C.
Wohnzimmer mit Bambusparkett und Schieferboden Ideen und Design
1
