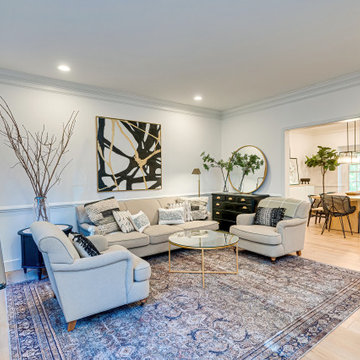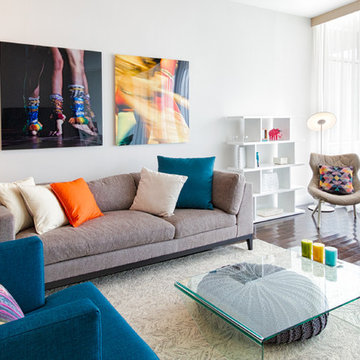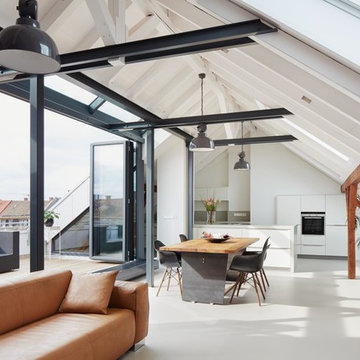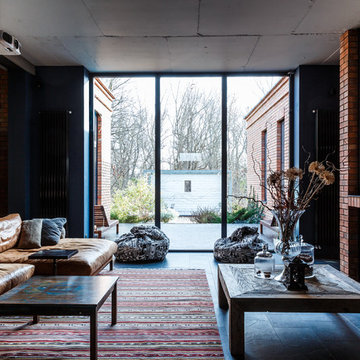Wohnzimmer mit Linoleum und Schieferboden Ideen und Design
Suche verfeinern:
Budget
Sortieren nach:Heute beliebt
1 – 20 von 3.105 Fotos
1 von 3

Große Moderne Bibliothek mit weißer Wandfarbe, Linoleum, schwarzem Boden, eingelassener Decke und Tapetenwänden in Hamburg

Durch eine Komplettsanierung dieser Dachgeschoss-Maisonette mit 160m² entstand eine wundervoll stilsichere Lounge zum darin wohlfühlen.
Bevor die neue Möblierung eingesetzt wurde, musste zuerst der Altbestand entsorgt werden. Weiters wurden die Sanitärsleitungen vollkommen erneuert, im oberen Teil der zweistöckigen Wohnung eine Sanitäranlage neu erstellt.
Das Mobiliar, aus Häusern wie Minotti und Fendi zusammengetragen, unterliegt stets der naturalistischen Eleganz, die sich durch zahlreiche Gold- und Silberelemente aus der grün-beigen Farbgebung kennzeichnet.

Living room with two armchairs, beige sofa, patterned rug, and black theme with gold details. The coffee table is gold with a glass top. The cushions add an air of comfort and warmth to the space. The black and gold frame, matching the rest of the furniture, brings a luxurious atmosphere to the room.

Adding Large Candle Holders in niches helps create depth in the room and keeping the integrity of the Spanish Influenced home.
Großes, Offenes Mediterranes Wohnzimmer mit brauner Wandfarbe, Schieferboden, Kamin, Kaminumrandung aus Beton, TV-Wand und braunem Boden in Phoenix
Großes, Offenes Mediterranes Wohnzimmer mit brauner Wandfarbe, Schieferboden, Kamin, Kaminumrandung aus Beton, TV-Wand und braunem Boden in Phoenix

These clients retained MMI to assist with a full renovation of the 1st floor following the Harvey Flood. With 4 feet of water in their home, we worked tirelessly to put the home back in working order. While Harvey served our city lemons, we took the opportunity to make lemonade. The kitchen was expanded to accommodate seating at the island and a butler's pantry. A lovely free-standing tub replaced the former Jacuzzi drop-in and the shower was enlarged to take advantage of the expansive master bathroom. Finally, the fireplace was extended to the two-story ceiling to accommodate the TV over the mantel. While we were able to salvage much of the existing slate flooring, the overall color scheme was updated to reflect current trends and a desire for a fresh look and feel. As with our other Harvey projects, our proudest moments were seeing the family move back in to their beautifully renovated home.

Liadesign
Mittelgroße, Offene Moderne Bibliothek mit grüner Wandfarbe, Linoleum, Multimediawand und grauem Boden in Mailand
Mittelgroße, Offene Moderne Bibliothek mit grüner Wandfarbe, Linoleum, Multimediawand und grauem Boden in Mailand

Living Room. Photo by Jeff Freeman.
Mittelgroßes, Fernseherloses, Offenes Retro Wohnzimmer mit weißer Wandfarbe, Schieferboden und orangem Boden in Sacramento
Mittelgroßes, Fernseherloses, Offenes Retro Wohnzimmer mit weißer Wandfarbe, Schieferboden und orangem Boden in Sacramento

Photo by Mayra Roubach
Mittelgroßes, Fernseherloses, Offenes Modernes Wohnzimmer ohne Kamin mit weißer Wandfarbe, Linoleum und braunem Boden in Miami
Mittelgroßes, Fernseherloses, Offenes Modernes Wohnzimmer ohne Kamin mit weißer Wandfarbe, Linoleum und braunem Boden in Miami

Architecture: Graham Smith
Construction: David Aaron Associates
Engineering: CUCCO engineering + design
Mechanical: Canadian HVAC Design
Mittelgroßes, Repräsentatives, Fernseherloses, Offenes Modernes Wohnzimmer ohne Kamin mit weißer Wandfarbe und Schieferboden in Toronto
Mittelgroßes, Repräsentatives, Fernseherloses, Offenes Modernes Wohnzimmer ohne Kamin mit weißer Wandfarbe und Schieferboden in Toronto

Peter Rymwid Photography
Offenes, Mittelgroßes Modernes Wohnzimmer mit weißer Wandfarbe, Kamin, TV-Wand, Schieferboden und Kaminumrandung aus Stein in New York
Offenes, Mittelgroßes Modernes Wohnzimmer mit weißer Wandfarbe, Kamin, TV-Wand, Schieferboden und Kaminumrandung aus Stein in New York

Donna Grimes, Serenity Design (Interior Design)
Sam Oberter Photography
2012 Design Excellence Award, Residential Design+Build Magazine
2011 Watermark Award

Photographer: Jay Goodrich
This 2800 sf single-family home was completed in 2009. The clients desired an intimate, yet dynamic family residence that reflected the beauty of the site and the lifestyle of the San Juan Islands. The house was built to be both a place to gather for large dinners with friends and family as well as a cozy home for the couple when they are there alone.
The project is located on a stunning, but cripplingly-restricted site overlooking Griffin Bay on San Juan Island. The most practical area to build was exactly where three beautiful old growth trees had already chosen to live. A prior architect, in a prior design, had proposed chopping them down and building right in the middle of the site. From our perspective, the trees were an important essence of the site and respectfully had to be preserved. As a result we squeezed the programmatic requirements, kept the clients on a square foot restriction and pressed tight against property setbacks.
The delineate concept is a stone wall that sweeps from the parking to the entry, through the house and out the other side, terminating in a hook that nestles the master shower. This is the symbolic and functional shield between the public road and the private living spaces of the home owners. All the primary living spaces and the master suite are on the water side, the remaining rooms are tucked into the hill on the road side of the wall.
Off-setting the solid massing of the stone walls is a pavilion which grabs the views and the light to the south, east and west. Built in a position to be hammered by the winter storms the pavilion, while light and airy in appearance and feeling, is constructed of glass, steel, stout wood timbers and doors with a stone roof and a slate floor. The glass pavilion is anchored by two concrete panel chimneys; the windows are steel framed and the exterior skin is of powder coated steel sheathing.

Designed in sharp contrast to the glass walled living room above, this space sits partially underground. Precisely comfy for movie night.
Abgetrenntes, Großes Uriges Wohnzimmer mit beiger Wandfarbe, Schieferboden, Kamin, Kaminumrandung aus Metall, TV-Wand, schwarzem Boden, Holzdecke und Holzwänden in Chicago
Abgetrenntes, Großes Uriges Wohnzimmer mit beiger Wandfarbe, Schieferboden, Kamin, Kaminumrandung aus Metall, TV-Wand, schwarzem Boden, Holzdecke und Holzwänden in Chicago

Fernseherloses, Abgetrenntes, Mittelgroßes Klassisches Wohnzimmer ohne Kamin mit roter Wandfarbe, Schieferboden und grauem Boden in Louisville

p.gwiazda PHOTOGRAPHIE
Mittelgroßes, Offenes Modernes Wohnzimmer mit weißer Wandfarbe, Schieferboden, Kamin, verputzter Kaminumrandung und grauem Boden in Essen
Mittelgroßes, Offenes Modernes Wohnzimmer mit weißer Wandfarbe, Schieferboden, Kamin, verputzter Kaminumrandung und grauem Boden in Essen

Fotos: Stephan Baumann ( http://www.bild-raum.com/) Entwurf: baurmann.dürr Architekten

Repurposed beams, matching the home's original timber frame, and a tongue and groove ceiling add texture and a rustic aesthetic to the remodeled greeting room. These details draw visitors' attention upward, and the vaulted ceiling makes the room feel spacious. It also has a rebuilt gas fireplace and existing slate floor. The greeting room is a balanced mix of rustic and refined details, complementing the home's character.
Photo Credit: David Bader
Interior Design Partner: Becky Howley

Автор проекта: Екатерина Ловягина,
фотограф Михаил Чекалов
Großes, Offenes Eklektisches Wohnzimmer mit blauer Wandfarbe und Schieferboden in Sonstige
Großes, Offenes Eklektisches Wohnzimmer mit blauer Wandfarbe und Schieferboden in Sonstige

Troy Thies
Großes, Repräsentatives, Offenes Klassisches Wohnzimmer mit weißer Wandfarbe, TV-Wand, Schieferboden, Kamin, gefliester Kaminumrandung und braunem Boden in Minneapolis
Großes, Repräsentatives, Offenes Klassisches Wohnzimmer mit weißer Wandfarbe, TV-Wand, Schieferboden, Kamin, gefliester Kaminumrandung und braunem Boden in Minneapolis

Featured in the Spring issue of Home & Design Magazine - "Modern Re-do" in Arlington, VA.
Hoachlander Davis Photography
Großes, Offenes Modernes Wohnzimmer mit Schieferboden, Kamin, Kaminumrandung aus Stein und Multimediawand in Washington, D.C.
Großes, Offenes Modernes Wohnzimmer mit Schieferboden, Kamin, Kaminumrandung aus Stein und Multimediawand in Washington, D.C.
Wohnzimmer mit Linoleum und Schieferboden Ideen und Design
1