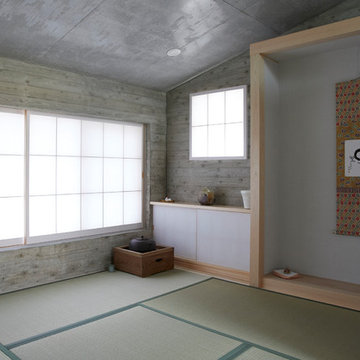Wohnzimmer mit Schieferboden und Tatami-Boden Ideen und Design
Sortieren nach:Heute beliebt
1 – 20 von 3.846 Fotos

Photographer: Jay Goodrich
This 2800 sf single-family home was completed in 2009. The clients desired an intimate, yet dynamic family residence that reflected the beauty of the site and the lifestyle of the San Juan Islands. The house was built to be both a place to gather for large dinners with friends and family as well as a cozy home for the couple when they are there alone.
The project is located on a stunning, but cripplingly-restricted site overlooking Griffin Bay on San Juan Island. The most practical area to build was exactly where three beautiful old growth trees had already chosen to live. A prior architect, in a prior design, had proposed chopping them down and building right in the middle of the site. From our perspective, the trees were an important essence of the site and respectfully had to be preserved. As a result we squeezed the programmatic requirements, kept the clients on a square foot restriction and pressed tight against property setbacks.
The delineate concept is a stone wall that sweeps from the parking to the entry, through the house and out the other side, terminating in a hook that nestles the master shower. This is the symbolic and functional shield between the public road and the private living spaces of the home owners. All the primary living spaces and the master suite are on the water side, the remaining rooms are tucked into the hill on the road side of the wall.
Off-setting the solid massing of the stone walls is a pavilion which grabs the views and the light to the south, east and west. Built in a position to be hammered by the winter storms the pavilion, while light and airy in appearance and feeling, is constructed of glass, steel, stout wood timbers and doors with a stone roof and a slate floor. The glass pavilion is anchored by two concrete panel chimneys; the windows are steel framed and the exterior skin is of powder coated steel sheathing.

These clients retained MMI to assist with a full renovation of the 1st floor following the Harvey Flood. With 4 feet of water in their home, we worked tirelessly to put the home back in working order. While Harvey served our city lemons, we took the opportunity to make lemonade. The kitchen was expanded to accommodate seating at the island and a butler's pantry. A lovely free-standing tub replaced the former Jacuzzi drop-in and the shower was enlarged to take advantage of the expansive master bathroom. Finally, the fireplace was extended to the two-story ceiling to accommodate the TV over the mantel. While we were able to salvage much of the existing slate flooring, the overall color scheme was updated to reflect current trends and a desire for a fresh look and feel. As with our other Harvey projects, our proudest moments were seeing the family move back in to their beautifully renovated home.
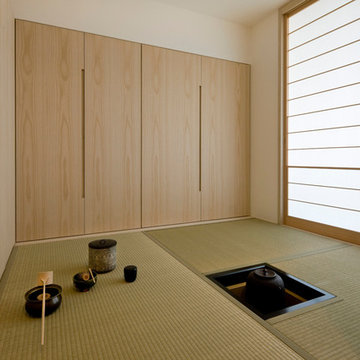
photo: toshihide kajihara
Fernseherloses Asiatisches Wohnzimmer ohne Kamin mit weißer Wandfarbe, Tatami-Boden und grünem Boden in Tokio Peripherie
Fernseherloses Asiatisches Wohnzimmer ohne Kamin mit weißer Wandfarbe, Tatami-Boden und grünem Boden in Tokio Peripherie

Chesney Stoves offering stunning clean efficient burning all now Eco Design Ready for 2022 Regulations. Stylish Stove finished in period fireplace creating a simple, tidy, clean and cosy look. Perfect for the cold winter nights ahead.

A lovingly restored Georgian farmhouse in the heart of the Lake District.
Our shared aim was to deliver an authentic restoration with high quality interiors, and ingrained sustainable design principles using renewable energy.

Technical Imagery Studios
Geräumiges, Offenes Landhausstil Wohnzimmer mit weißer Wandfarbe, verstecktem TV, beigem Boden und Schieferboden in San Francisco
Geräumiges, Offenes Landhausstil Wohnzimmer mit weißer Wandfarbe, verstecktem TV, beigem Boden und Schieferboden in San Francisco

Living Room. Photo by Jeff Freeman.
Mittelgroßes, Fernseherloses, Offenes Retro Wohnzimmer mit weißer Wandfarbe, Schieferboden und orangem Boden in Sacramento
Mittelgroßes, Fernseherloses, Offenes Retro Wohnzimmer mit weißer Wandfarbe, Schieferboden und orangem Boden in Sacramento

Photo Credit: Aaron Leitz
Offenes Modernes Wohnzimmer mit Schieferboden, Kamin, Hausbar und Kaminumrandung aus Beton in Seattle
Offenes Modernes Wohnzimmer mit Schieferboden, Kamin, Hausbar und Kaminumrandung aus Beton in Seattle

Foster Associates Architects
Offenes, Geräumiges, Repräsentatives, Fernseherloses Modernes Wohnzimmer mit oranger Wandfarbe, Schieferboden, Kamin, Kaminumrandung aus Stein und braunem Boden in Boston
Offenes, Geräumiges, Repräsentatives, Fernseherloses Modernes Wohnzimmer mit oranger Wandfarbe, Schieferboden, Kamin, Kaminumrandung aus Stein und braunem Boden in Boston
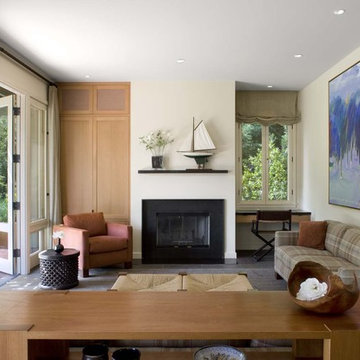
Living room end of Great Room in Guest House. Cathy Schwabe, AIA. Designed while at EHDD Architects. Photograph by David Wakely
Modernes Wohnzimmer mit Schieferboden in San Francisco
Modernes Wohnzimmer mit Schieferboden in San Francisco
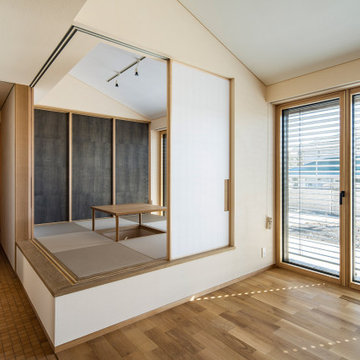
Repräsentatives, Offenes Wohnzimmer mit Tatami-Boden und gewölbter Decke in Sonstige
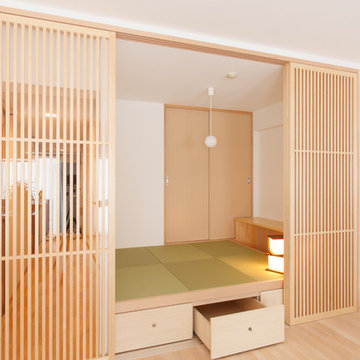
Abgetrenntes Wohnzimmer mit weißer Wandfarbe, Tatami-Boden und grünem Boden in Sonstige

撮影者、岡田大次郎
Fernseherloses Asiatisches Wohnzimmer ohne Kamin mit beiger Wandfarbe und Tatami-Boden in Kyoto
Fernseherloses Asiatisches Wohnzimmer ohne Kamin mit beiger Wandfarbe und Tatami-Boden in Kyoto

William Lesch
Großes, Repräsentatives, Abgetrenntes Mediterranes Wohnzimmer mit beiger Wandfarbe, Schieferboden, Kamin, Kaminumrandung aus Stein, TV-Wand und buntem Boden in Phoenix
Großes, Repräsentatives, Abgetrenntes Mediterranes Wohnzimmer mit beiger Wandfarbe, Schieferboden, Kamin, Kaminumrandung aus Stein, TV-Wand und buntem Boden in Phoenix
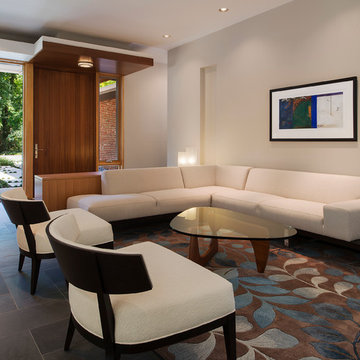
Mittelgroßes, Fernseherloses, Abgetrenntes Modernes Wohnzimmer mit weißer Wandfarbe, Schieferboden und Kamin in Washington, D.C.
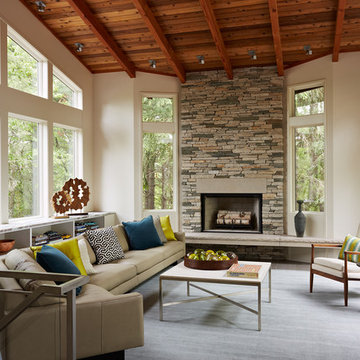
Architecture & Interior Design: David Heide Design Studio -- Photos: Susan Gilmore Photography
Abgetrenntes, Kleines, Fernseherloses Modernes Wohnzimmer mit weißer Wandfarbe, Schieferboden, Kamin und Kaminumrandung aus Stein in Minneapolis
Abgetrenntes, Kleines, Fernseherloses Modernes Wohnzimmer mit weißer Wandfarbe, Schieferboden, Kamin und Kaminumrandung aus Stein in Minneapolis
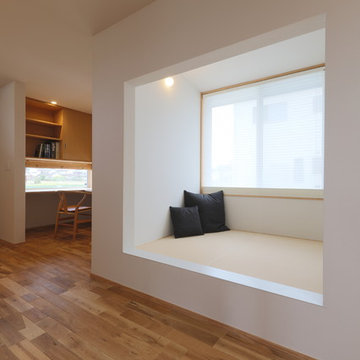
壁をスクエアに切り取ったような和室空間。
家族の存在を感じつつも、自分の時間に浸れる空間。
Modernes Wohnzimmer mit weißer Wandfarbe, Tatami-Boden, braunem Boden, Tapetendecke und Tapetenwänden in Sonstige
Modernes Wohnzimmer mit weißer Wandfarbe, Tatami-Boden, braunem Boden, Tapetendecke und Tapetenwänden in Sonstige
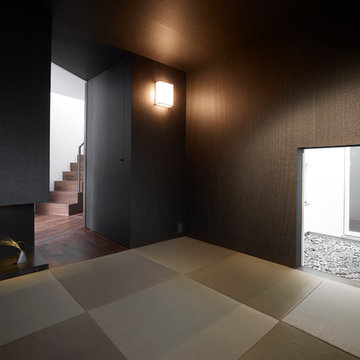
(C) Forward Stroke Inc.
Asiatisches Wohnzimmer ohne Kamin mit brauner Wandfarbe und Tatami-Boden in Sonstige
Asiatisches Wohnzimmer ohne Kamin mit brauner Wandfarbe und Tatami-Boden in Sonstige
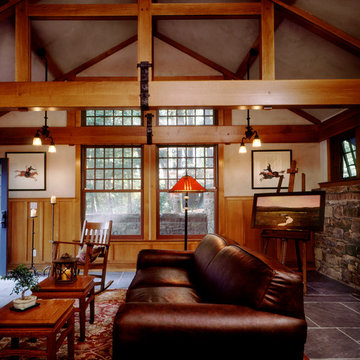
Mittelgroßes, Fernseherloses, Offenes Rustikales Wohnzimmer mit beiger Wandfarbe, Schieferboden, Kamin und gefliester Kaminumrandung in New York
Wohnzimmer mit Schieferboden und Tatami-Boden Ideen und Design
1
