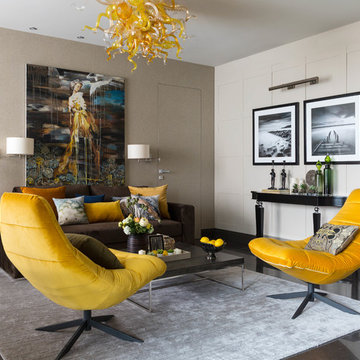Wohnzimmer mit schwarzem Boden Ideen und Design
Suche verfeinern:
Budget
Sortieren nach:Heute beliebt
21 – 40 von 4.126 Fotos
1 von 2

Mittelgroßes, Repräsentatives, Abgetrenntes Klassisches Wohnzimmer mit grauer Wandfarbe, Porzellan-Bodenfliesen, Kamin, gefliester Kaminumrandung, TV-Wand und schwarzem Boden in Salt Lake City
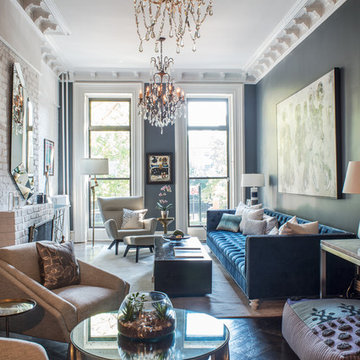
cynthia van elk
Mittelgroßes, Fernseherloses, Offenes Stilmix Wohnzimmer mit grauer Wandfarbe, dunklem Holzboden, Kamin, Kaminumrandung aus Backstein und schwarzem Boden in New York
Mittelgroßes, Fernseherloses, Offenes Stilmix Wohnzimmer mit grauer Wandfarbe, dunklem Holzboden, Kamin, Kaminumrandung aus Backstein und schwarzem Boden in New York
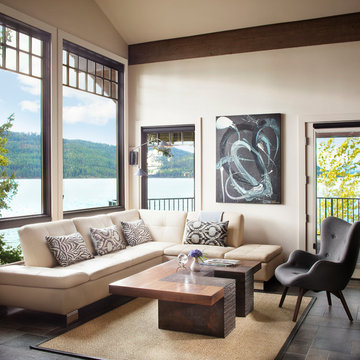
Gibeon Photography
this space is part of the open floor plan off the kitchen and dining area, this seating area promotes conversation and comfortable lounging while other family members are in the kitchen

Großes, Repräsentatives, Fernseherloses, Offenes Modernes Wohnzimmer mit gelber Wandfarbe, Betonboden, Gaskamin, verputzter Kaminumrandung und schwarzem Boden in Boston

Großes, Offenes Industrial Wohnzimmer ohne Kamin mit schwarzer Wandfarbe, gebeiztem Holzboden, TV-Wand und schwarzem Boden in Charlotte

This turn-of-the-century original Sellwood Library was transformed into an amazing Portland home for it's New York transplants. Custom woodworking and shelving transformed this room into a warm living space. Leaded glass windows and doors and dark stained wood floors add to the eclectic mix of original craftsmanship and modern influences.
Lincoln Barbour
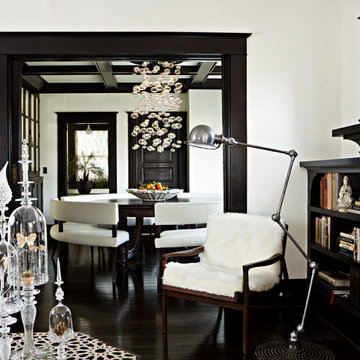
Eclectic in style, the home’s modern and ethnic furnishings are unified in color and scale. Many of the pieces were locally custom-made, including a sofa that nestles into the living room’s bay window; living-room chairs cozily upholstered in sheepskin; handcrafted wood dining-room benches and a dining-table top; and vibrant blown-glass sculptures by Portland artist Andy Paiko. Photo by Lincoln Barbour.
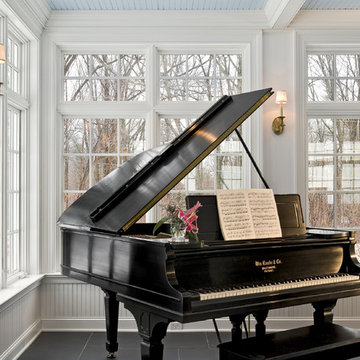
Sun Room.
Grand Piano in Sunroom
-Photographer: Rob Karosis
Klassisches Wohnzimmer mit schwarzem Boden in New York
Klassisches Wohnzimmer mit schwarzem Boden in New York

Repräsentatives, Abgetrenntes Klassisches Wohnzimmer mit grauer Wandfarbe, Tunnelkamin, verputzter Kaminumrandung und schwarzem Boden in Washington, D.C.

A full renovation of a dated but expansive family home, including bespoke staircase repositioning, entertainment living and bar, updated pool and spa facilities and surroundings and a repositioning and execution of a new sunken dining room to accommodate a formal sitting room.

Große, Fernseherlose, Offene Mid-Century Bibliothek mit weißer Wandfarbe, Porzellan-Bodenfliesen, Tunnelkamin, Kaminumrandung aus Metall und schwarzem Boden in Nashville
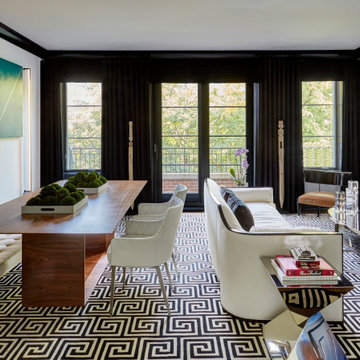
Single, upwardly mobile attorney who recently became partner at his firm at a very young age. This is his first “big boy house” and after years of living college and dorm mismatched items, the client decided to work with our firm. The space was awkward occupying a top floor of a four story walk up. The floorplan was very efficient; however it lacked any sense of “wow” There was no real foyer or entry. It was very awkward as it relates to the number of stairs. The solution: a very crisp black and while color scheme with accents of masculine blues. Since the foyer lacked architecture, we brought in a very bold and statement mural which resembles an ocean wave, creating movement. The sophisticated palette continues into the master bedroom where it is done in deep shades of warm gray. With a sense of cozy yet dramatic.
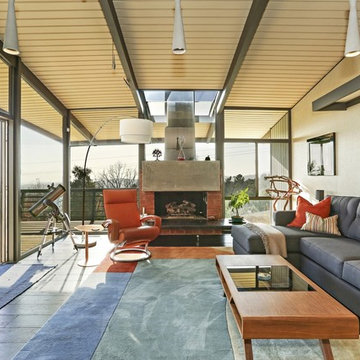
Mid-Century Wohnzimmer mit weißer Wandfarbe, dunklem Holzboden, Kamin, Kaminumrandung aus Backstein und schwarzem Boden in Los Angeles
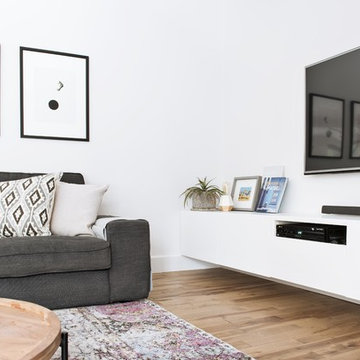
Mittelgroßes, Offenes Modernes Wohnzimmer mit weißer Wandfarbe, braunem Holzboden, Eckkamin, Kaminumrandung aus Metall, TV-Wand und schwarzem Boden in Montreal

White, gold and almost black are used in this very large, traditional remodel of an original Landry Group Home, filled with contemporary furniture, modern art and decor. White painted moldings on walls and ceilings, combined with black stained wide plank wood flooring. Very grand spaces, including living room, family room, dining room and music room feature hand knotted rugs in modern light grey, gold and black free form styles. All large rooms, including the master suite, feature white painted fireplace surrounds in carved moldings. Music room is stunning in black venetian plaster and carved white details on the ceiling with burgandy velvet upholstered chairs and a burgandy accented Baccarat Crystal chandelier. All lighting throughout the home, including the stairwell and extra large dining room hold Baccarat lighting fixtures. Master suite is composed of his and her baths, a sitting room divided from the master bedroom by beautiful carved white doors. Guest house shows arched white french doors, ornate gold mirror, and carved crown moldings. All the spaces are comfortable and cozy with warm, soft textures throughout. Project Location: Lake Sherwood, Westlake, California. Project designed by Maraya Interior Design. From their beautiful resort town of Ojai, they serve clients in Montecito, Hope Ranch, Malibu and Calabasas, across the tri-county area of Santa Barbara, Ventura and Los Angeles, south to Hidden Hills.
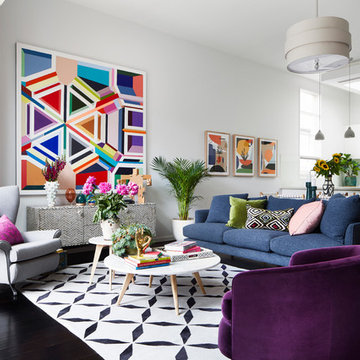
Repräsentatives, Offenes Modernes Wohnzimmer mit weißer Wandfarbe, gebeiztem Holzboden und schwarzem Boden in Melbourne
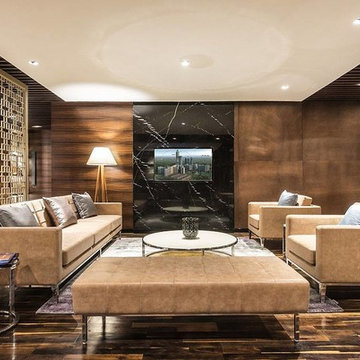
Mittelgroßes, Offenes Modernes Wohnzimmer mit brauner Wandfarbe, dunklem Holzboden und schwarzem Boden in Mumbai
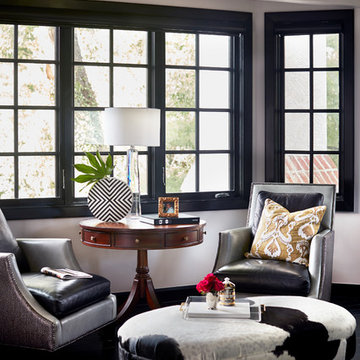
Sitting area with a cowhide ottoman
Klassisches Wohnzimmer mit grauer Wandfarbe, dunklem Holzboden und schwarzem Boden in Kolumbus
Klassisches Wohnzimmer mit grauer Wandfarbe, dunklem Holzboden und schwarzem Boden in Kolumbus
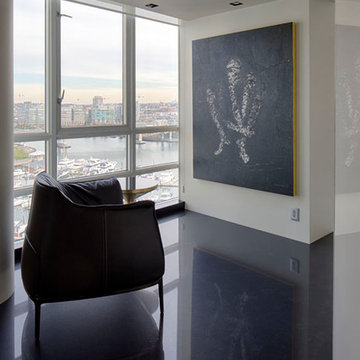
Photo by Terry Guscott, 1273 Clark Drive, Vancouver
Kleines, Fernseherloses, Offenes Modernes Wohnzimmer ohne Kamin mit Porzellan-Bodenfliesen, weißer Wandfarbe und schwarzem Boden in Vancouver
Kleines, Fernseherloses, Offenes Modernes Wohnzimmer ohne Kamin mit Porzellan-Bodenfliesen, weißer Wandfarbe und schwarzem Boden in Vancouver
Wohnzimmer mit schwarzem Boden Ideen und Design
2
