Wohnzimmer mit Keramikboden und schwarzem Boden Ideen und Design
Suche verfeinern:
Budget
Sortieren nach:Heute beliebt
1 – 20 von 287 Fotos
1 von 3
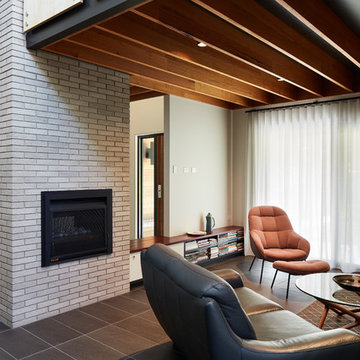
Anthony Basheer
Mittelgroßes, Repräsentatives, Fernseherloses, Abgetrenntes Modernes Wohnzimmer mit weißer Wandfarbe, Keramikboden, Kamin, Kaminumrandung aus Backstein und schwarzem Boden in Canberra - Queanbeyan
Mittelgroßes, Repräsentatives, Fernseherloses, Abgetrenntes Modernes Wohnzimmer mit weißer Wandfarbe, Keramikboden, Kamin, Kaminumrandung aus Backstein und schwarzem Boden in Canberra - Queanbeyan

living room transformation. industrial style.
photo by Gerard Garcia
Mittelgroßer, Offener Industrial Hobbyraum mit Keramikboden, Gaskamin, Kaminumrandung aus Beton, TV-Wand, bunten Wänden und schwarzem Boden in New York
Mittelgroßer, Offener Industrial Hobbyraum mit Keramikboden, Gaskamin, Kaminumrandung aus Beton, TV-Wand, bunten Wänden und schwarzem Boden in New York
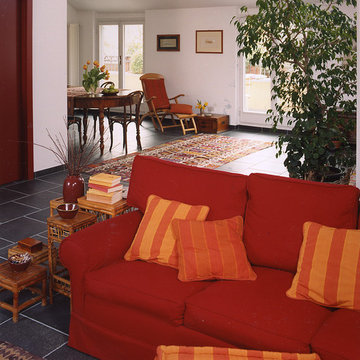
Vista soggiorno
foto Cristina Fiorentini
Großes, Offenes, Repräsentatives, Fernseherloses Country Wohnzimmer mit weißer Wandfarbe, Keramikboden und schwarzem Boden in Mailand
Großes, Offenes, Repräsentatives, Fernseherloses Country Wohnzimmer mit weißer Wandfarbe, Keramikboden und schwarzem Boden in Mailand
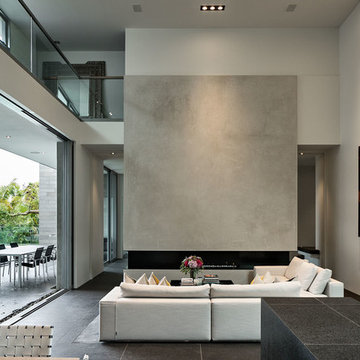
Simon Devitt
Modernes Wohnzimmer mit weißer Wandfarbe, Gaskamin, Kaminumrandung aus Beton, schwarzem Boden und Keramikboden in Auckland
Modernes Wohnzimmer mit weißer Wandfarbe, Gaskamin, Kaminumrandung aus Beton, schwarzem Boden und Keramikboden in Auckland
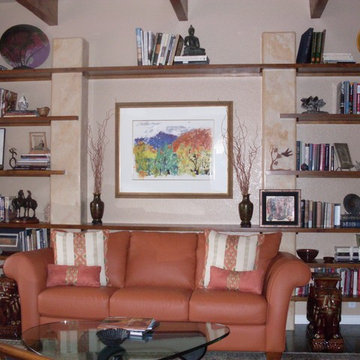
A custom wall unit, 1' deep, was designed and built on the wall opposite the fireplace to accommodate books and objects brought home from travels. Four columns were created and faux finished. Wood shelves of various lengths were added.
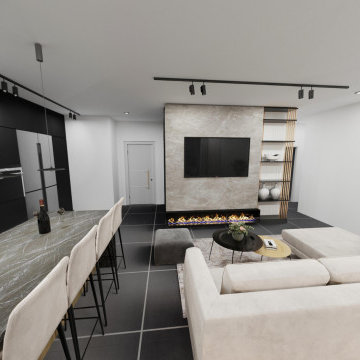
Living room and kitchen
Kleines, Offenes Industrial Wohnzimmer mit weißer Wandfarbe, Keramikboden, Gaskamin, Kaminumrandung aus Stein und schwarzem Boden in Los Angeles
Kleines, Offenes Industrial Wohnzimmer mit weißer Wandfarbe, Keramikboden, Gaskamin, Kaminumrandung aus Stein und schwarzem Boden in Los Angeles
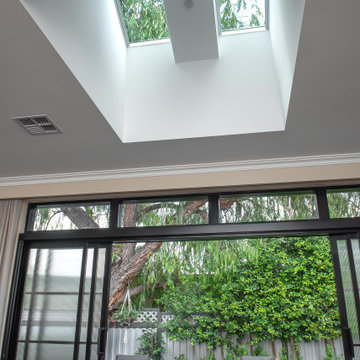
Offenes Modernes Wohnzimmer mit beiger Wandfarbe, Keramikboden, Kamin, Kaminumrandung aus Beton, TV-Wand und schwarzem Boden in Perth
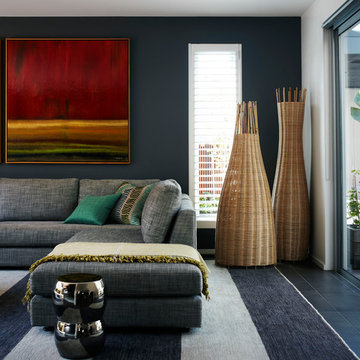
Großes, Offenes Modernes Wohnzimmer mit schwarzer Wandfarbe, Keramikboden und schwarzem Boden in Melbourne
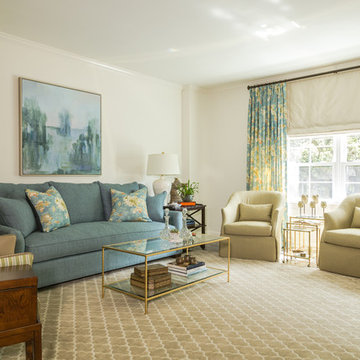
Susan Currie Design designed the update and renovation of a Garden District pied-a-terre.
Repräsentatives, Fernseherloses, Offenes Klassisches Wohnzimmer ohne Kamin mit weißer Wandfarbe, Keramikboden und schwarzem Boden in New Orleans
Repräsentatives, Fernseherloses, Offenes Klassisches Wohnzimmer ohne Kamin mit weißer Wandfarbe, Keramikboden und schwarzem Boden in New Orleans
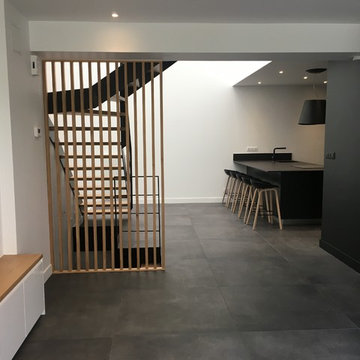
Mittelgroßes, Offenes Modernes Wohnzimmer mit weißer Wandfarbe, Keramikboden, verstecktem TV und schwarzem Boden in Paris
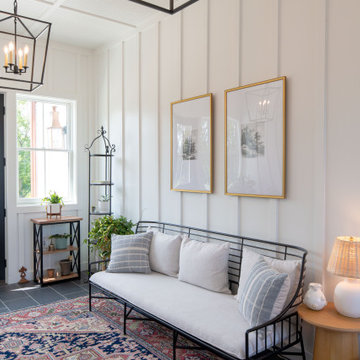
Abgetrenntes Modernes Wohnzimmer mit weißer Wandfarbe, Keramikboden, schwarzem Boden, Holzdecke und Wandpaneelen in Kolumbus
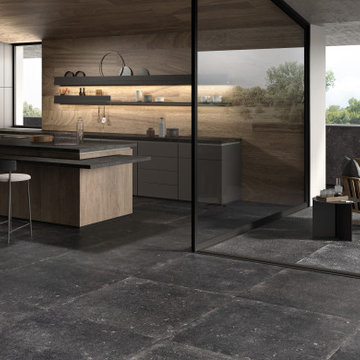
Living Room with stone look
Collection: Evolution du Kronos - Evo Noir
Offenes Industrial Wohnzimmer mit Keramikboden und schwarzem Boden
Offenes Industrial Wohnzimmer mit Keramikboden und schwarzem Boden

Offenes Wohnzimmer mit drehbarem Sofa, Kamin, offener Treppe zur Galerie mit Holzlamellen und einer verspiegelten Wandverkleidung.
Großes, Repräsentatives, Offenes Modernes Wohnzimmer mit Keramikboden, Kaminofen, Kaminumrandung aus Beton, verstecktem TV, schwarzem Boden, freigelegten Dachbalken und Wandpaneelen in Frankfurt am Main
Großes, Repräsentatives, Offenes Modernes Wohnzimmer mit Keramikboden, Kaminofen, Kaminumrandung aus Beton, verstecktem TV, schwarzem Boden, freigelegten Dachbalken und Wandpaneelen in Frankfurt am Main
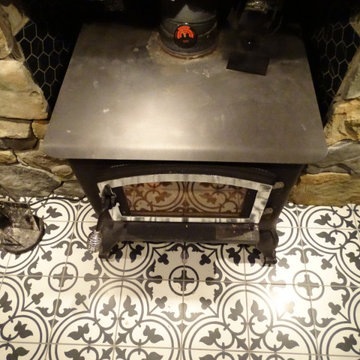
Mittelgroßes, Offenes Country Wohnzimmer mit beiger Wandfarbe, Keramikboden, Kaminofen, Kaminumrandung aus Stein, TV-Wand und schwarzem Boden in Sonstige
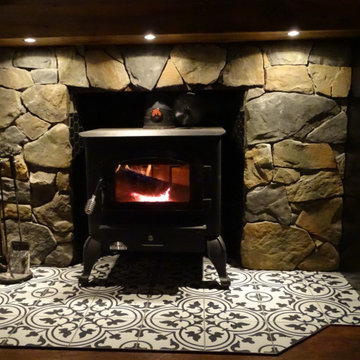
Mittelgroßes, Offenes Country Wohnzimmer mit beiger Wandfarbe, Keramikboden, Kaminofen, Kaminumrandung aus Stein, TV-Wand und schwarzem Boden in Sonstige
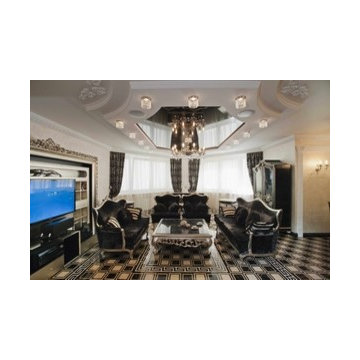
The interior consists of custom handmade products of natural wood, fretwork, stretched lacquered ceilings, OICOS decorative paints.
Study room is individually designed and built of ash-tree with use of natural fabrics. Apartment layout was changed: studio and bathroom were redesigned, two wardrobes added to bedroom, and sauna and moistureproof TV mounted on wall — to the bathroom.
Explication
1. Hallway – 20.63 м2
2. Guest bathroom – 4.82 м2
3. Study room – 17.11 м2
4. Living room – 36.27 м2
5. Dining room – 13.78 м2
6. Kitchen – 13.10 м2
7. Bathroom – 7.46 м2
8. Sauna – 2.71 м2
9. Bedroom – 24.51 м2
10. Nursery – 20.39 м2
11. Kitchen balcony – 6.67 м2
12. Bedroom balcony – 6.48 м2
Floor area – 160.78 м2
Balcony area – 13.15 м2
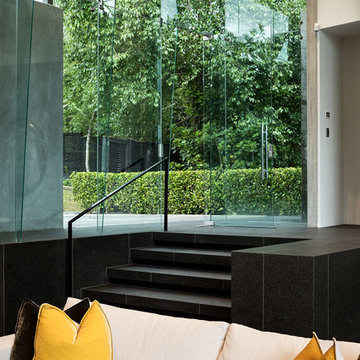
Simon Devitt
Modernes Wohnzimmer mit weißer Wandfarbe, Keramikboden, Gaskamin, Kaminumrandung aus Beton und schwarzem Boden in Auckland
Modernes Wohnzimmer mit weißer Wandfarbe, Keramikboden, Gaskamin, Kaminumrandung aus Beton und schwarzem Boden in Auckland
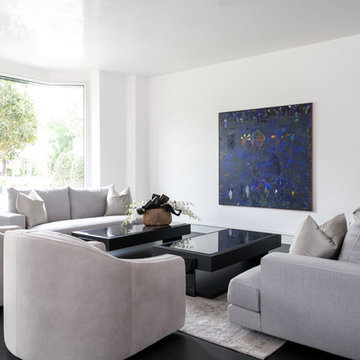
Brad Haines knows a thing or two about building things. The intensely creative and innovative founder of Oklahoma City-based Haines Capital is the driving force behind numerous successful companies including Bank 7 (NASDAQ BSVN), which proudly reported record year-end earnings since going public in September of last year. He has beautifully built, renovated, and personally thumb printed all of his commercial spaces and residences. “Our theory is to keep things sophisticated but comfortable,” Brad says.
That’s the exact approach he took in his personal haven in Nichols Hills, Oklahoma. Painstakingly renovated over the span of two years by Candeleria Foster Design-Build of Oklahoma City, his home boasts museum-white, authentic Venetian plaster walls and ceilings; charcoal tiled flooring; imported marble in the master bath; and a pretty kitchen you’ll want to emulate.
Reminiscent of an edgy luxury hotel, it is a vibe conjured by Cantoni designer Nicole George. “The new remodel plan was all about opening up the space and layering monochromatic color with lots of texture,” says Nicole, who collaborated with Brad on two previous projects. “The color palette is minimal, with charcoal, bone, amber, stone, linen and leather.”
“Sophisticated“Sophisticated“Sophisticated“Sophisticated“Sophisticated
Nicole helped oversee space planning and selection of interior finishes, lighting, furnishings and fine art for the entire 7,000-square-foot home. It is now decked top-to-bottom in pieces sourced from Cantoni, beginning with the custom-ordered console at entry and a pair of Glacier Suspension fixtures over the stairwell. “Every angle in the house is the result of a critical thought process,” Nicole says. “We wanted to make sure each room would be purposeful.”
To that end, “we reintroduced the ‘parlor,’ and also redefined the formal dining area as a bar and drink lounge with enough space for 10 guests to comfortably dine,” Nicole says. Brad’s parlor holds the Swing sectional customized in a silky, soft-hand charcoal leather crafted by prominent Italian leather furnishings company Gamma. Nicole paired it with the Kate swivel chair customized in a light grey leather, the sleek DK writing desk, and the Black & More bar cabinet by Malerba. “Nicole has a special design talent and adapts quickly to what we expect and like,” Brad says.
To create the restaurant-worthy dining space, Nicole brought in a black-satin glass and marble-topped dining table and mohair-velvet chairs, all by Italian maker Gallotti & Radice. Guests can take a post-dinner respite on the adjoining room’s Aston sectional by Gamma.
In the formal living room, Nicole paired Cantoni’s Fashion Affair club chairs with the Black & More cocktail table, and sofas sourced from Désirée, an Italian furniture upholstery company that creates cutting-edge yet comfortable pieces. The color-coordinating kitchen and breakfast area, meanwhile, hold a set of Guapa counter stools in ash grey leather, and the Ray dining table with light-grey leather Cattelan Italia chairs. The expansive loggia also is ideal for entertaining and lounging with the Versa grand sectional, the Ido cocktail table in grey aged walnut and Dolly chairs customized in black nubuck leather. Nicole made most of the design decisions, but, “she took my suggestions seriously and then put me in my place,” Brad says.
She had the master bedroom’s Marlon bed by Gamma customized in a remarkably soft black leather with a matching stitch and paired it with onyx gloss Black & More nightstands. “The furnishings absolutely complement the style,” Brad says. “They are high-quality and have a modern flair, but at the end of the day, are still comfortable and user-friendly.”
The end result is a home Brad not only enjoys, but one that Nicole also finds exceptional. “I honestly love every part of this house,” Nicole says. “Working with Brad is always an adventure but a privilege that I take very seriously, from the beginning of the design process to installation.”
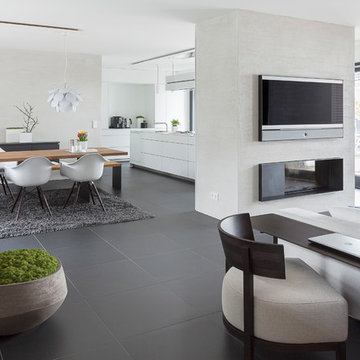
Planung: Martin Habes
Foto: Michael Habes
Mittelgroßes, Offenes Modernes Wohnzimmer mit grauer Wandfarbe, Keramikboden, Kamin, verputzter Kaminumrandung, Multimediawand und schwarzem Boden in Hannover
Mittelgroßes, Offenes Modernes Wohnzimmer mit grauer Wandfarbe, Keramikboden, Kamin, verputzter Kaminumrandung, Multimediawand und schwarzem Boden in Hannover
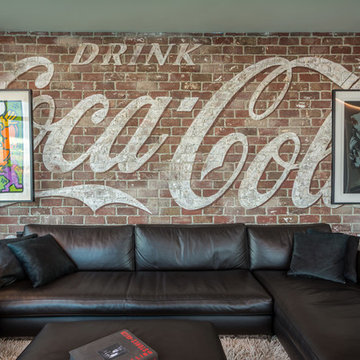
we added this brick wall and had it custom painted to look like a vintage building sign.
photo by Gerard Garcia
Custom painted by Andrew Tedesco
Mittelgroßer, Offener Industrial Hobbyraum mit Keramikboden, Gaskamin, Kaminumrandung aus Beton, TV-Wand, bunten Wänden und schwarzem Boden in New York
Mittelgroßer, Offener Industrial Hobbyraum mit Keramikboden, Gaskamin, Kaminumrandung aus Beton, TV-Wand, bunten Wänden und schwarzem Boden in New York
Wohnzimmer mit Keramikboden und schwarzem Boden Ideen und Design
1