Wohnzimmer mit schwarzer Wandfarbe und Kaminumrandung aus Stein Ideen und Design
Suche verfeinern:
Budget
Sortieren nach:Heute beliebt
1 – 20 von 450 Fotos

A view from the living room into the dining, kitchen, and loft areas of the main living space. Windows and walk-outs on both levels allow views and ease of access to the lake at all times.

OPEN CONCEPT BLACK AND WHITE MONOCHROME LIVING ROOM WITH GOLD BRASS TONES. BLACK AND WHITE LUXURY WITH MARBLE FLOORS.
Großes, Repräsentatives, Fernseherloses, Offenes Wohnzimmer mit schwarzer Wandfarbe, Marmorboden, Kamin, Kaminumrandung aus Stein, weißem Boden, gewölbter Decke und vertäfelten Wänden in New York
Großes, Repräsentatives, Fernseherloses, Offenes Wohnzimmer mit schwarzer Wandfarbe, Marmorboden, Kamin, Kaminumrandung aus Stein, weißem Boden, gewölbter Decke und vertäfelten Wänden in New York

A masterpiece of light and design, this gorgeous Beverly Hills contemporary is filled with incredible moments, offering the perfect balance of intimate corners and open spaces.
A large driveway with space for ten cars is complete with a contemporary fountain wall that beckons guests inside. An amazing pivot door opens to an airy foyer and light-filled corridor with sliding walls of glass and high ceilings enhancing the space and scale of every room. An elegant study features a tranquil outdoor garden and faces an open living area with fireplace. A formal dining room spills into the incredible gourmet Italian kitchen with butler’s pantry—complete with Miele appliances, eat-in island and Carrara marble countertops—and an additional open living area is roomy and bright. Two well-appointed powder rooms on either end of the main floor offer luxury and convenience.
Surrounded by large windows and skylights, the stairway to the second floor overlooks incredible views of the home and its natural surroundings. A gallery space awaits an owner’s art collection at the top of the landing and an elevator, accessible from every floor in the home, opens just outside the master suite. Three en-suite guest rooms are spacious and bright, all featuring walk-in closets, gorgeous bathrooms and balconies that open to exquisite canyon views. A striking master suite features a sitting area, fireplace, stunning walk-in closet with cedar wood shelving, and marble bathroom with stand-alone tub. A spacious balcony extends the entire length of the room and floor-to-ceiling windows create a feeling of openness and connection to nature.
A large grassy area accessible from the second level is ideal for relaxing and entertaining with family and friends, and features a fire pit with ample lounge seating and tall hedges for privacy and seclusion. Downstairs, an infinity pool with deck and canyon views feels like a natural extension of the home, seamlessly integrated with the indoor living areas through sliding pocket doors.
Amenities and features including a glassed-in wine room and tasting area, additional en-suite bedroom ideal for staff quarters, designer fixtures and appliances and ample parking complete this superb hillside retreat.
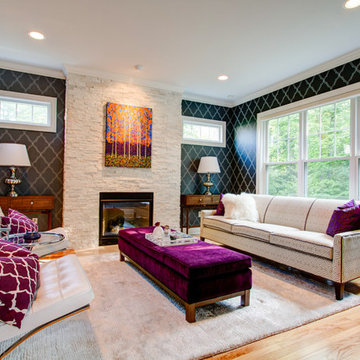
Contemporary living room showcasing pops of purple accents against white and black. The walls are detailed with a black and white arabesque patterned wallpaper, while the fireplace features an all white textured ledger stone finished with bright art work. The sofa's subtle geometric pattern compliments the walls and the white leather Barcelona chairs. Recessed downlights, and daylight help brighten the room, while a spotlight is set on the fireplace to showcase the painting.
Melanie Greene Productions
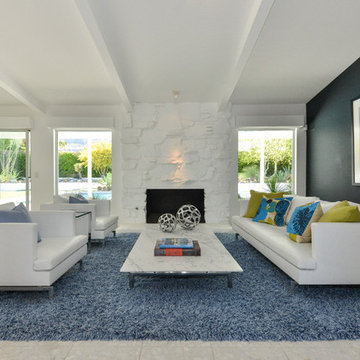
Repräsentatives, Fernseherloses, Offenes Retro Wohnzimmer mit schwarzer Wandfarbe, Kamin und Kaminumrandung aus Stein in Los Angeles
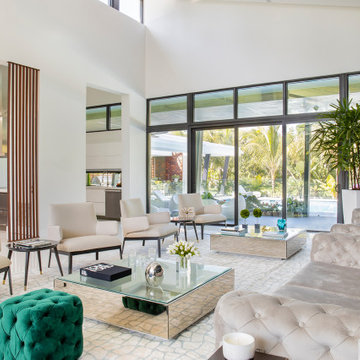
We assisted the client with the selection of all construction finishes and the interior design phase.
Großes, Repräsentatives, Fernseherloses, Offenes Modernes Wohnzimmer mit schwarzer Wandfarbe, Marmorboden, Kamin, Kaminumrandung aus Stein und schwarzem Boden in Miami
Großes, Repräsentatives, Fernseherloses, Offenes Modernes Wohnzimmer mit schwarzer Wandfarbe, Marmorboden, Kamin, Kaminumrandung aus Stein und schwarzem Boden in Miami
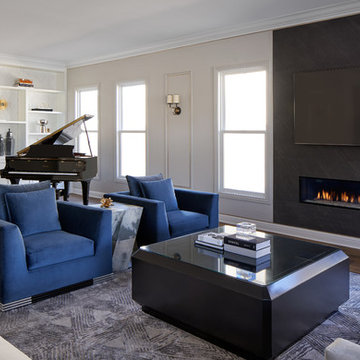
This contemporary transitional great family living room has a cozy lived-in look, but still looks crisp with fine custom made contemporary furniture made of kiln-dried Alder wood from sustainably harvested forests and hard solid maple wood with premium finishes and upholstery treatments. Stone textured fireplace wall makes a bold sleek statement in contrast to custom-made ivory white display bookcase.

Modern living room with striking furniture, black walls and floor, and garden access. Photo by Jonathan Little Photography.
Großes, Repräsentatives, Fernseherloses, Abgetrenntes Modernes Wohnzimmer mit schwarzer Wandfarbe, dunklem Holzboden, Kamin, Kaminumrandung aus Stein und schwarzem Boden in Hampshire
Großes, Repräsentatives, Fernseherloses, Abgetrenntes Modernes Wohnzimmer mit schwarzer Wandfarbe, dunklem Holzboden, Kamin, Kaminumrandung aus Stein und schwarzem Boden in Hampshire
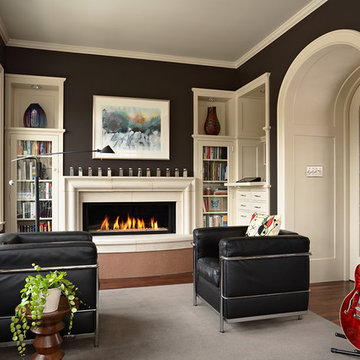
Architecture & Interior Design: David Heide Design Studio -- Photos: Susan Gilmore
Fernseherloses, Mittelgroßes, Abgetrenntes Klassisches Musikzimmer mit dunklem Holzboden, Kamin, Kaminumrandung aus Stein, schwarzer Wandfarbe und braunem Boden in Minneapolis
Fernseherloses, Mittelgroßes, Abgetrenntes Klassisches Musikzimmer mit dunklem Holzboden, Kamin, Kaminumrandung aus Stein, schwarzer Wandfarbe und braunem Boden in Minneapolis
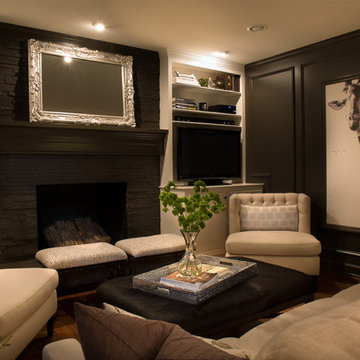
© Deborah Scannell Photography.
Kleines, Repräsentatives, Abgetrenntes Klassisches Wohnzimmer mit schwarzer Wandfarbe, braunem Holzboden, Kamin, Kaminumrandung aus Stein, Multimediawand und braunem Boden in Charlotte
Kleines, Repräsentatives, Abgetrenntes Klassisches Wohnzimmer mit schwarzer Wandfarbe, braunem Holzboden, Kamin, Kaminumrandung aus Stein, Multimediawand und braunem Boden in Charlotte
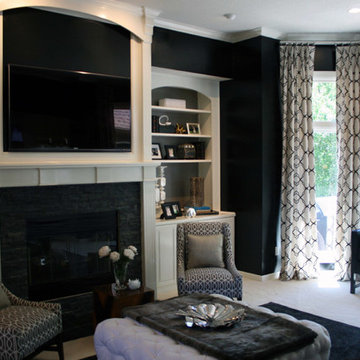
NSD was tasked to create a space that would forever feel refined, elegant and timeless. Using layers of neutral colors -- creams, whites, browns, grays, sable -- and custom fabricated textiles we unveiled a space filled with enough richness to last a lifetime.
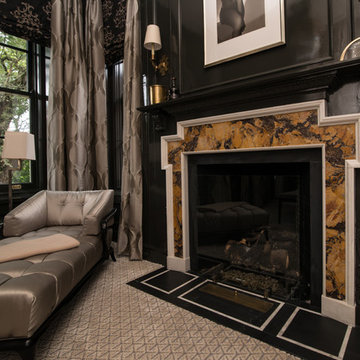
Krzysztof Hotlos
Repräsentatives Klassisches Wohnzimmer mit schwarzer Wandfarbe, Teppichboden, Kamin und Kaminumrandung aus Stein in Chicago
Repräsentatives Klassisches Wohnzimmer mit schwarzer Wandfarbe, Teppichboden, Kamin und Kaminumrandung aus Stein in Chicago
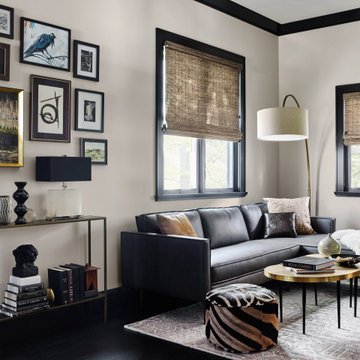
Mittelgroßes, Fernseherloses, Offenes Eklektisches Wohnzimmer mit schwarzer Wandfarbe, dunklem Holzboden, Tunnelkamin, Kaminumrandung aus Stein und schwarzem Boden in San Francisco
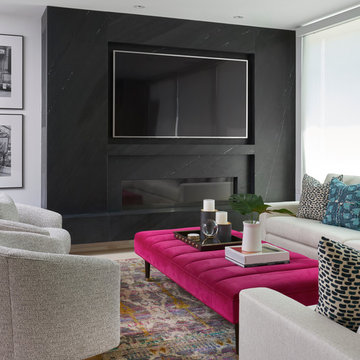
Klassisches Wohnzimmer mit schwarzer Wandfarbe, Gaskamin, Kaminumrandung aus Stein und TV-Wand in Toronto
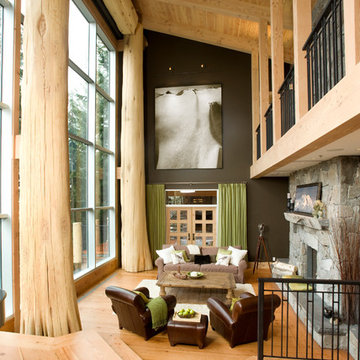
OSMO One Coat Only Natural Spruce was used on the Fir Ceilings, Timbers, and Yellow Cedar Log works. OSMO Polyx 3054 was applied to the reclaimed Fir flooring.
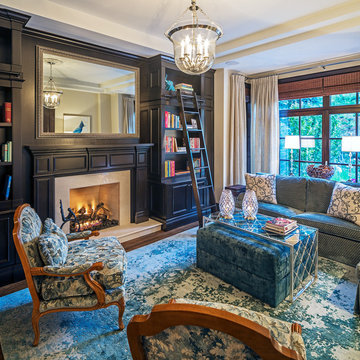
Traditional family home, photography by Peter A. Sellar © 2018 www.photoklik.com
Mittelgroße, Abgetrennte Klassische Bibliothek mit Kamin, Kaminumrandung aus Stein, verstecktem TV, braunem Boden, schwarzer Wandfarbe und braunem Holzboden in Toronto
Mittelgroße, Abgetrennte Klassische Bibliothek mit Kamin, Kaminumrandung aus Stein, verstecktem TV, braunem Boden, schwarzer Wandfarbe und braunem Holzboden in Toronto
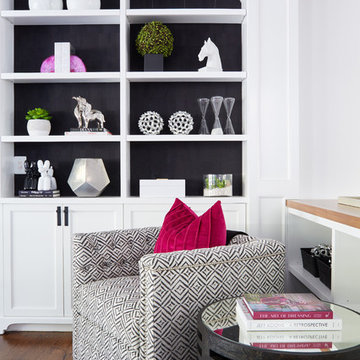
Photo by Madeline Tolle
Offenes Klassisches Wohnzimmer mit schwarzer Wandfarbe, Kamin, Kaminumrandung aus Stein und Multimediawand in Los Angeles
Offenes Klassisches Wohnzimmer mit schwarzer Wandfarbe, Kamin, Kaminumrandung aus Stein und Multimediawand in Los Angeles

CHRISTOPHER LEE FOTO
Landhausstil Wohnzimmer mit schwarzer Wandfarbe, hellem Holzboden, Kamin, Kaminumrandung aus Stein, beigem Boden und Holzdielenwänden in Los Angeles
Landhausstil Wohnzimmer mit schwarzer Wandfarbe, hellem Holzboden, Kamin, Kaminumrandung aus Stein, beigem Boden und Holzdielenwänden in Los Angeles
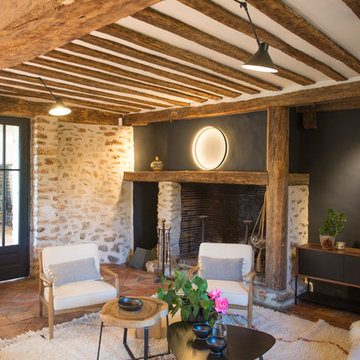
Jeff Fanet
Abgetrenntes Landhausstil Wohnzimmer mit schwarzer Wandfarbe, Kamin und Kaminumrandung aus Stein in Paris
Abgetrenntes Landhausstil Wohnzimmer mit schwarzer Wandfarbe, Kamin und Kaminumrandung aus Stein in Paris
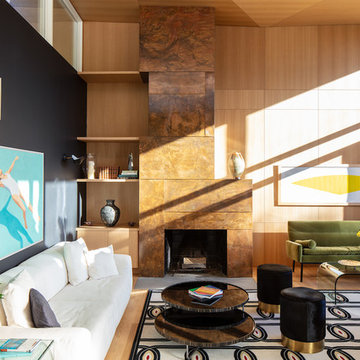
Sepi Residence by Frank Harmon Architect
Photo © Keith Isaacs
Modernes Wohnzimmer mit schwarzer Wandfarbe, braunem Holzboden, Kamin, Kaminumrandung aus Stein und braunem Boden in Raleigh
Modernes Wohnzimmer mit schwarzer Wandfarbe, braunem Holzboden, Kamin, Kaminumrandung aus Stein und braunem Boden in Raleigh
Wohnzimmer mit schwarzer Wandfarbe und Kaminumrandung aus Stein Ideen und Design
1