Wohnzimmer mit Sperrholzboden und Keramikboden Ideen und Design
Suche verfeinern:
Budget
Sortieren nach:Heute beliebt
101 – 120 von 25.160 Fotos
1 von 3
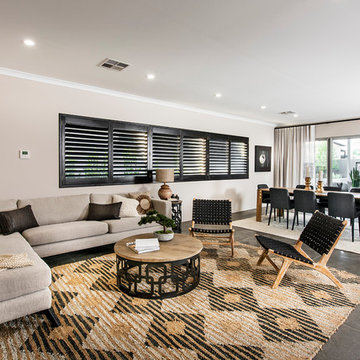
Offenes, Repräsentatives Modernes Wohnzimmer mit Keramikboden und beiger Wandfarbe in Perth
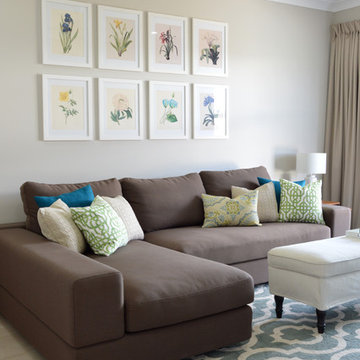
Kleines, Abgetrenntes Klassisches Wohnzimmer mit beiger Wandfarbe und Keramikboden in Townsville
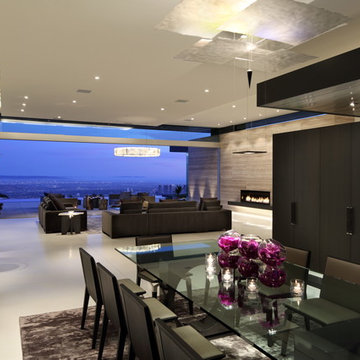
Großes, Fernseherloses, Offenes Modernes Wohnzimmer mit beiger Wandfarbe, Keramikboden, Gaskamin, gefliester Kaminumrandung und beigem Boden in Los Angeles

Thomas Kuoh Photography
Großes, Fernseherloses, Offenes Klassisches Wohnzimmer mit beiger Wandfarbe, Kamin, Keramikboden, verputzter Kaminumrandung und beigem Boden in San Francisco
Großes, Fernseherloses, Offenes Klassisches Wohnzimmer mit beiger Wandfarbe, Kamin, Keramikboden, verputzter Kaminumrandung und beigem Boden in San Francisco
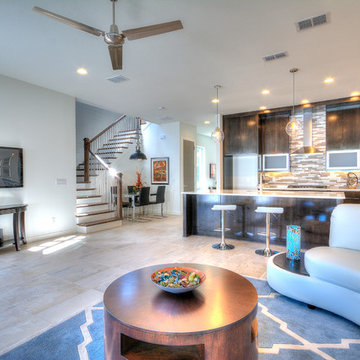
What an inviting great room. This kitchen/family room combo flows perfectly. The kitchen makes a statement with the flat panel medium wood cabinetry, huge center island/bar, and gorgeous multi colored glass tile backsplash. The contemporary light fixtures add another touch of the modern flare to this neutral palate, with white walls and very neutral multicolored ceramic tile.
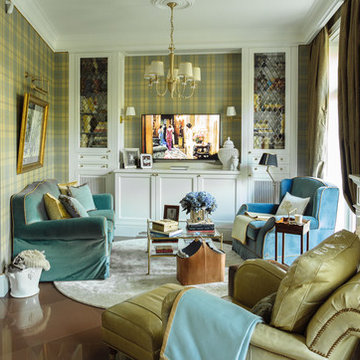
Denis Melnik
Mittelgroßes, Repräsentatives, Offenes Klassisches Wohnzimmer mit weißer Wandfarbe, Keramikboden, Kamin, Kaminumrandung aus Stein und Multimediawand in Sonstige
Mittelgroßes, Repräsentatives, Offenes Klassisches Wohnzimmer mit weißer Wandfarbe, Keramikboden, Kamin, Kaminumrandung aus Stein und Multimediawand in Sonstige
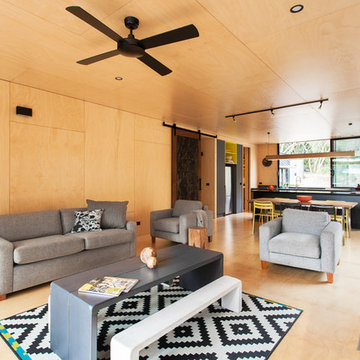
Tom Ross | Brilliant Creek
Offenes Modernes Wohnzimmer mit beiger Wandfarbe, Sperrholzboden und Kaminofen in Melbourne
Offenes Modernes Wohnzimmer mit beiger Wandfarbe, Sperrholzboden und Kaminofen in Melbourne
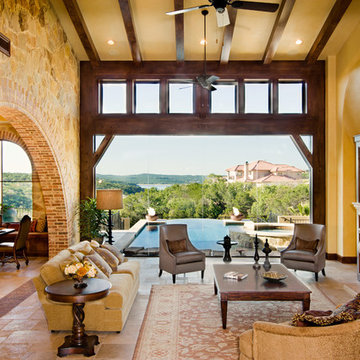
Großes, Repräsentatives, Fernseherloses, Offenes Mediterranes Wohnzimmer mit beiger Wandfarbe, Kamin, Keramikboden, Kaminumrandung aus Stein und beigem Boden in Austin

Step into this West Suburban home to instantly be whisked to a romantic villa tucked away in the Italian countryside. Thoughtful details like the quarry stone features, heavy beams and wrought iron harmoniously work with distressed wide-plank wood flooring to create a relaxed feeling of abondanza. Floor: 6-3/4” wide-plank Vintage French Oak Rustic Character Victorian Collection Tuscany edge medium distressed color Bronze. For more information please email us at: sales@signaturehardwoods.com
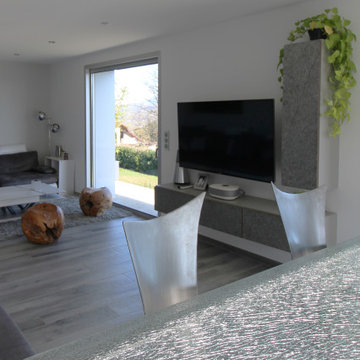
Mittelgroßes, Offenes Modernes Wohnzimmer in grau-weiß ohne Kamin mit weißer Wandfarbe, Keramikboden, TV-Wand und grauem Boden in Lyon
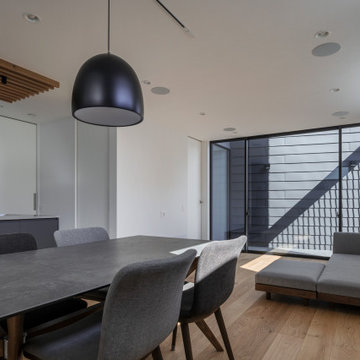
Mittelgroßes, Offenes Modernes Musikzimmer ohne Kamin mit weißer Wandfarbe, Keramikboden, grauem Boden, Tapetendecke, Tapetenwänden und TV-Wand in Sonstige

Mittelgroßes, Offenes Retro Wohnzimmer mit weißer Wandfarbe, Keramikboden, Eckkamin, gefliester Kaminumrandung, TV-Wand, beigem Boden und gewölbter Decke in Phoenix

Cedar Cove Modern benefits from its integration into the landscape. The house is set back from Lake Webster to preserve an existing stand of broadleaf trees that filter the low western sun that sets over the lake. Its split-level design follows the gentle grade of the surrounding slope. The L-shape of the house forms a protected garden entryway in the area of the house facing away from the lake while a two-story stone wall marks the entry and continues through the width of the house, leading the eye to a rear terrace. This terrace has a spectacular view aided by the structure’s smart positioning in relationship to Lake Webster.
The interior spaces are also organized to prioritize views of the lake. The living room looks out over the stone terrace at the rear of the house. The bisecting stone wall forms the fireplace in the living room and visually separates the two-story bedroom wing from the active spaces of the house. The screen porch, a staple of our modern house designs, flanks the terrace. Viewed from the lake, the house accentuates the contours of the land, while the clerestory window above the living room emits a soft glow through the canopy of preserved trees.

Kleines Klassisches Wohnzimmer mit weißer Wandfarbe, Keramikboden, TV-Wand, braunem Boden, freigelegten Dachbalken und Holzdielenwänden in Barcelona
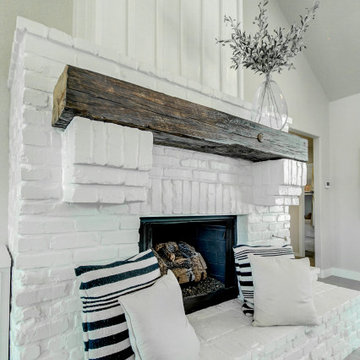
Mittelgroßes, Offenes Rustikales Wohnzimmer mit grauer Wandfarbe, Keramikboden, Kamin, Kaminumrandung aus Backstein und grauem Boden in Dallas

Mittelgroßes Modernes Wohnzimmer ohne Kamin mit grauer Wandfarbe, Sperrholzboden, freistehendem TV, beigem Boden, Holzdecke und Tapetenwänden in Sonstige

Relaxing entertainment unit featuring textured wall panels and embossed wood grained cabinetry with floating shelves. Unit includes 72" multifaceted fireplace, large screen media components and artwork accent lighting.

The homeowners recently moved from California and wanted a “modern farmhouse” with lots of metal and aged wood that was timeless, casual and comfortable to match their down-to-Earth, fun-loving personalities. They wanted to enjoy this home themselves and also successfully entertain other business executives on a larger scale. We added furnishings, rugs, lighting and accessories to complete the foyer, living room, family room and a few small updates to the dining room of this new-to-them home.
All interior elements designed and specified by A.HICKMAN Design. Photography by Angela Newton Roy (website: http://angelanewtonroy.com)
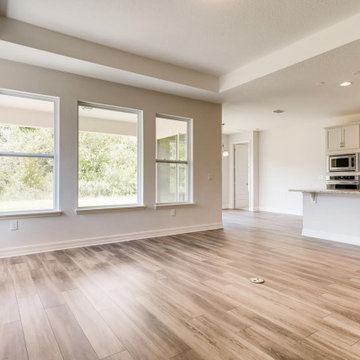
Mittelgroßes, Fernseherloses, Offenes Uriges Wohnzimmer ohne Kamin mit weißer Wandfarbe, Keramikboden und beigem Boden in Orlando
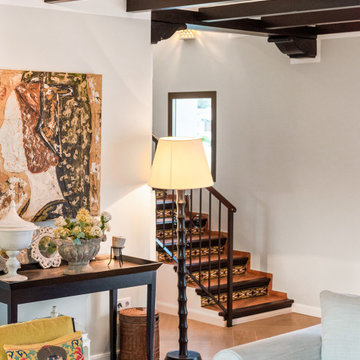
Großes, Abgetrenntes Klassisches Wohnzimmer mit weißer Wandfarbe, Keramikboden, Kamin, verputzter Kaminumrandung, TV-Wand und beigem Boden in Sonstige
Wohnzimmer mit Sperrholzboden und Keramikboden Ideen und Design
6