Wohnzimmer mit Sperrholzboden und Keramikboden Ideen und Design
Suche verfeinern:
Budget
Sortieren nach:Heute beliebt
1 – 20 von 25.142 Fotos

Dieses moderne Penthaus, das durch seine großzügigen Glasfassaden und weiten Terrassen den Rhein überblickt, beherbergt sehr gebildete, nett gebliebene und stilsichere Menschen und ist eines unserer beliebtesten Projekte.
Das Design dieses Penthauses stellt eine Mischung von minimalistischer Architektur und persönlichen Kunstwerken dar, die auf Reisen gesammelt wurden. So wurde eine harmonische Synergie von Funktionalität und Ästhetik erreicht, die diesem kompakten Raum seine Energie und Ausstrahlung verleiht!
Bei dem Konzept haben wir uns auf Lösungen konzentriert, die den Stauraum im Verborgenen halten und nahezu vollständig auf Türen verzichtet.
Der Durchgang zum Schlafzimmer ist mit vom Boden bis zur Decke reichenden, getäfelten Schränken ausgestattet, darunter 2 versteckte Soft-Close-Türen zu den Badezimmern. Türgriffe sind nicht Teil dieses Designs und das funktioniert perfekt!
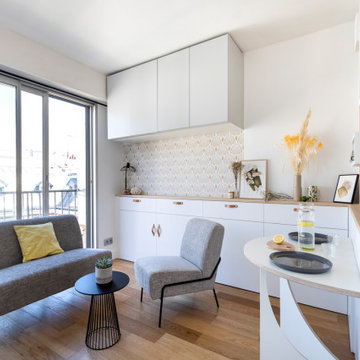
Conception d'un espace nuit sur-mesure semi-ouvert (claustra en bois massif), avec rangements dissimulés et table de repas escamotable. Travaux comprenant également le nouvel aménagement d'un salon personnalisé et l'ouverture de la cuisine sur la lumière naturelle de l'appartement de 30m2. Papier peint "Bain 1920" @PaperMint, meubles salon Pomax, chaises salle à manger Sentou Galerie, poignées de meubles Ikea.
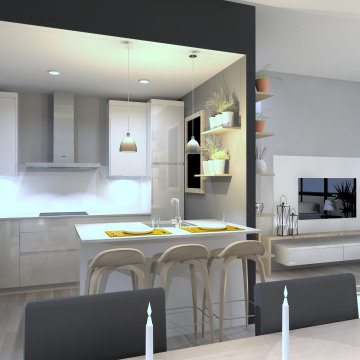
Salón comedor amplio y luminoso con vistas a la cocina abierta. El salón tiene un mueble de madera contrachapada con estantes y cajones. Un espacio ideal para relajarse, ver la televisión, comer y pasar tiempo en familia.
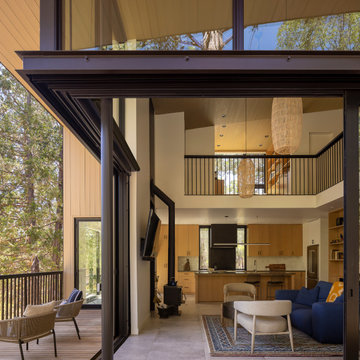
Offenes Modernes Wohnzimmer mit Keramikboden und Holzdecke in Seattle

Großes, Offenes Modernes Wohnzimmer mit beiger Wandfarbe, Keramikboden, TV-Wand, beigem Boden und Holzwänden in Sonstige

Kleines, Offenes Maritimes Wohnzimmer mit weißer Wandfarbe, Keramikboden, Kamin, Kaminumrandung aus Holz, TV-Wand, braunem Boden und Holzdecke in Seattle

Großes, Offenes Modernes Wohnzimmer mit weißer Wandfarbe, Keramikboden, Tunnelkamin, Kaminumrandung aus Holz, TV-Wand, grauem Boden und Holzwänden in Montreal

With warm orange and white floor tile this Palm Springs Oasis, masterfully designed by Danielle Nagel, brings new life to the timeless checkerboard pattern.
DESIGN
Danielle Nagel
PHOTOS
Danielle Nagel
Tile Shown: 3x12 in Koi & Milky Way

Mid century living space with modern fireplace and porcelain tile accent wall in Pietra Italia Beige.
Großes, Offenes Modernes Wohnzimmer mit beiger Wandfarbe, Keramikboden, Gaskamin, gefliester Kaminumrandung, TV-Wand und beigem Boden in Phoenix
Großes, Offenes Modernes Wohnzimmer mit beiger Wandfarbe, Keramikboden, Gaskamin, gefliester Kaminumrandung, TV-Wand und beigem Boden in Phoenix

Relaxing entertainment unit featuring textured wall panels and embossed wood grained cabinetry with floating shelves. Unit includes 72" multifaceted fireplace, large screen media components and artwork accent lighting.

This Great room is where the family spends a majority of their time. A large navy blue velvet sectional is extra deep for hanging out or watching movies. We layered floral pillows, color blocked pillows, and a vintage rug fragment turned decorative pillow on the sectional. The sunny yellow chairs flank the fireplace and an oversized custom gray leather cocktail ottoman does double duty as a coffee table and extra seating. The large wood tray warms up the cool color palette. A trio of openwork brass chandeliers are scaled for the large space. We created a vertical element in the room with stacked gray stone and installed a reclaimed timber as a mantel.

Wood vaulted ceilings, walnut accents, concrete divider wall, glass stair railings, vibia pendant light, Custom TV built-ins, steel finish on fireplace wall, custom concrete fireplace mantel, concrete tile floors, walnut doors, black accents, wool area rug,
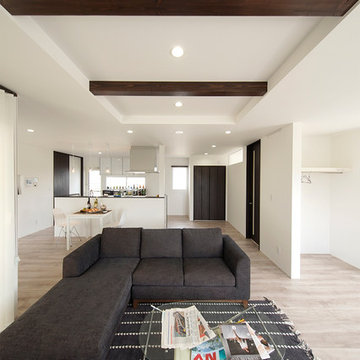
自然光が差し込む開放的なリビングダイニング。
Modernes Wohnzimmer ohne Kamin mit weißer Wandfarbe, Sperrholzboden, freistehendem TV und beigem Boden in Sonstige
Modernes Wohnzimmer ohne Kamin mit weißer Wandfarbe, Sperrholzboden, freistehendem TV und beigem Boden in Sonstige

This mid-century modern adobe home was designed by Jack Wier and features high beamed ceilings, lots of natural light, a swimming pool in the living & entertainment area, and a free-standing grill with overhead vent and seating off the kitchen! Staged by Homescapes Home Staging
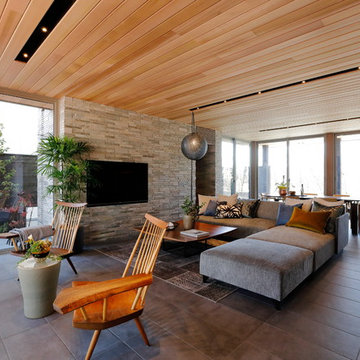
Großes, Offenes Modernes Wohnzimmer ohne Kamin mit grauer Wandfarbe, Keramikboden, TV-Wand und grauem Boden in Sonstige

The living room has a built-in media niche. The cabinet doors are paneled in white to match the walls while the top is a natural live edge in Monkey Pod wood. The feature wall was highlighted by the use of modular arts in the same color as the walls but with a texture reminiscent of ripples on water. On either side of the TV hang a cluster of wooden pendants. The paneled walls and ceiling are painted white creating a seamless design. The teak glass sliding doors pocket into the walls creating an indoor-outdoor space. The great room is decorated in blues, greens and whites, with a jute rug on the floor, a solid log coffee table, slip covered white sofa, and custom blue and green throw pillows.
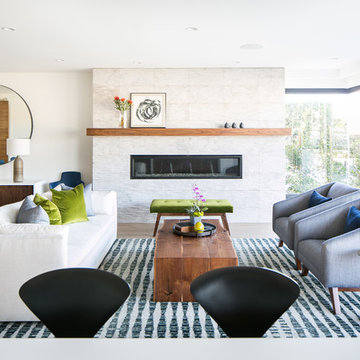
The formal living area opens onto the dining room, kitchen and outdoors giving this family plenty of room to entertain. Blue, green and wood tones echo the beachfront view outside. This space is modern, but uses organic materials like a live-edge coffee cocktail table and textured stone fireplace surround to keep it casual. Photography by Ryan Garvin.
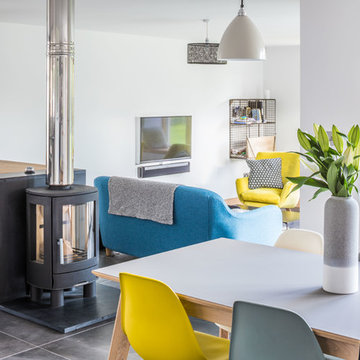
This open plan dining/living space lies off the kitchen, separated by built in storage with a wood burning stove.
Charlie O'Beirne - Lukonic Photography
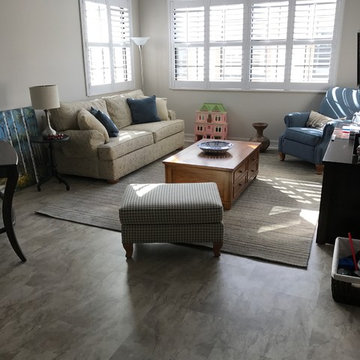
Offenes, Mittelgroßes, Repräsentatives, Fernseherloses Modernes Wohnzimmer ohne Kamin mit beiger Wandfarbe, Keramikboden und grauem Boden in Miami
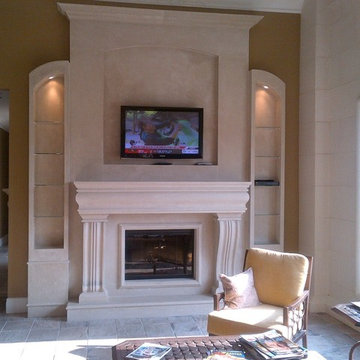
"omega cast stone mantel"
"omega cast stone fireplace mantle"
"custom fireplace mantel"
"custom fireplace overmantel"
"custom cast stone fireplace mantel"
"carved stone fireplace"
"cast stone fireplace mantel"
"cast stone fireplace overmantel"
"cast stone fireplace surrounds"
"fireplace design idea"
"fireplace makeover "
"fireplace mantel ideas"
"fireplace mantle shelf"
"fireplace stone designs"
"fireplace surrounding"
"mantle design idea"
Wohnzimmer mit Sperrholzboden und Keramikboden Ideen und Design
1