Wohnzimmer mit Fernsehgerät und Tapetendecke Ideen und Design
Suche verfeinern:
Budget
Sortieren nach:Heute beliebt
1 – 20 von 2.311 Fotos

Großes, Offenes Nordisches Musikzimmer mit grauer Wandfarbe, Bambusparkett, Hängekamin, Kaminumrandung aus Metall, TV-Wand, braunem Boden, Tapetendecke und Tapetenwänden in Düsseldorf

DK、廊下より一段下がったピットリビング。赤ちゃんや猫が汚しても部分的に取り外して洗えるタイルカーペットを採用。子供がが小さいうちはあえて大きな家具は置かずみんなでゴロゴロ。
Mittelgroßes, Offenes Nordisches Wohnzimmer mit weißer Wandfarbe, Teppichboden, freistehendem TV, grünem Boden, Tapetendecke und Tapetenwänden in Sonstige
Mittelgroßes, Offenes Nordisches Wohnzimmer mit weißer Wandfarbe, Teppichboden, freistehendem TV, grünem Boden, Tapetendecke und Tapetenwänden in Sonstige

A cozy family room with wallpaper on the ceiling and walls. An inviting space that is comfortable and inviting with biophilic colors.
Mittelgroßes, Abgetrenntes Klassisches Wohnzimmer mit grüner Wandfarbe, braunem Holzboden, Kamin, Kaminumrandung aus Stein, TV-Wand, beigem Boden, Tapetendecke und Tapetenwänden in New York
Mittelgroßes, Abgetrenntes Klassisches Wohnzimmer mit grüner Wandfarbe, braunem Holzboden, Kamin, Kaminumrandung aus Stein, TV-Wand, beigem Boden, Tapetendecke und Tapetenwänden in New York

Kleines, Offenes Uriges Musikzimmer ohne Kamin mit grauer Wandfarbe, hellem Holzboden, TV-Wand, weißem Boden, Tapetendecke und Tapetenwänden in Sonstige
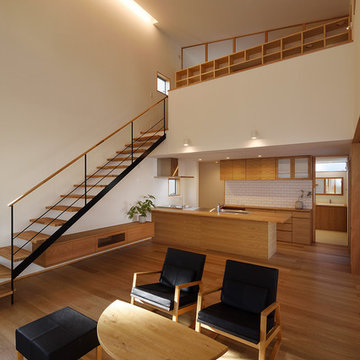
リビング横にはディテールにこだわりシャープに仕上げたオリジナルの鉄骨階段を設置。
線の細さが空間に溶け込んでいます。
スケルトン階段とすることで空間に圧迫感を与えないだけでなく、階段下部分も有効活用でき、空間をより広く使用することができます。
Offenes, Großes Nordisches Wohnzimmer ohne Kamin mit weißer Wandfarbe, braunem Boden, braunem Holzboden, freistehendem TV, Tapetendecke und Tapetenwänden in Sonstige
Offenes, Großes Nordisches Wohnzimmer ohne Kamin mit weißer Wandfarbe, braunem Boden, braunem Holzboden, freistehendem TV, Tapetendecke und Tapetenwänden in Sonstige

In this room, we've framed the Dedale Vintage mural wallcovering by Coordonne like a piece of artwork. This distinctive choice adds a captivating and artistic focal point to the space, demonstrating that inspiration can take various forms.
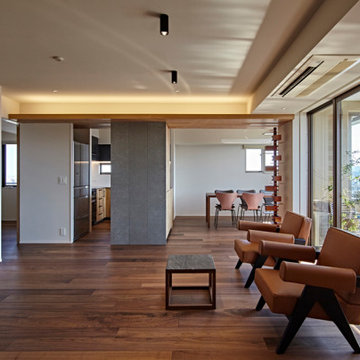
Mittelgroßes, Repräsentatives, Offenes Modernes Wohnzimmer ohne Kamin mit weißer Wandfarbe, dunklem Holzboden, TV-Wand, braunem Boden, Tapetendecke und Tapetenwänden in Tokio

The clients had an unused swimming pool room which doubled up as a gym. They wanted a complete overhaul of the room to create a sports bar/games room. We wanted to create a space that felt like a London members club, dark and atmospheric. We opted for dark navy panelled walls and wallpapered ceiling. A beautiful black parquet floor was installed. Lighting was key in this space. We created a large neon sign as the focal point and added striking Buster and Punch pendant lights to create a visual room divider. The result was a room the clients are proud to say is "instagramable"

ダイニングから続くリビング空間はお客様の希望で段下がりの和室に。天井高を抑え上階はスキップフロアに。
Kleines, Offenes Wohnzimmer ohne Kamin mit weißer Wandfarbe, Tatami-Boden, freistehendem TV, beigem Boden, Tapetendecke und Tapetenwänden in Sonstige
Kleines, Offenes Wohnzimmer ohne Kamin mit weißer Wandfarbe, Tatami-Boden, freistehendem TV, beigem Boden, Tapetendecke und Tapetenwänden in Sonstige

The brief for this project involved a full house renovation, and extension to reconfigure the ground floor layout. To maximise the untapped potential and make the most out of the existing space for a busy family home.
When we spoke with the homeowner about their project, it was clear that for them, this wasn’t just about a renovation or extension. It was about creating a home that really worked for them and their lifestyle. We built in plenty of storage, a large dining area so they could entertain family and friends easily. And instead of treating each space as a box with no connections between them, we designed a space to create a seamless flow throughout.
A complete refurbishment and interior design project, for this bold and brave colourful client. The kitchen was designed and all finishes were specified to create a warm modern take on a classic kitchen. Layered lighting was used in all the rooms to create a moody atmosphere. We designed fitted seating in the dining area and bespoke joinery to complete the look. We created a light filled dining space extension full of personality, with black glazing to connect to the garden and outdoor living.
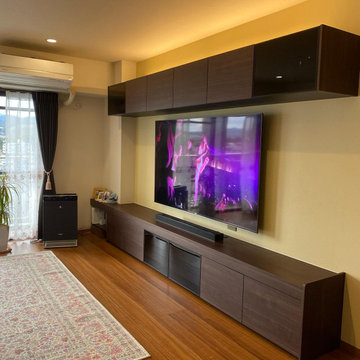
収納力と意匠にこだわり、お客様が望む間接照明を取り付けました。
調光ができるので、夜はほんわりとした明かりの下でくつろげる空間になりました。
Mittelgroßes Wohnzimmer ohne Kamin mit gelber Wandfarbe, Sperrholzboden, TV-Wand, braunem Boden, Tapetendecke und Tapetenwänden in Fukuoka
Mittelgroßes Wohnzimmer ohne Kamin mit gelber Wandfarbe, Sperrholzboden, TV-Wand, braunem Boden, Tapetendecke und Tapetenwänden in Fukuoka

Stilmix Wohnzimmer mit grüner Wandfarbe, Teppichboden, Kamin, Kaminumrandung aus Backstein, TV-Wand, beigem Boden, gewölbter Decke, Tapetendecke und Ziegelwänden in Gloucestershire

Kleines, Offenes Skandinavisches Wohnzimmer in grau-weiß ohne Kamin mit TV-Wand, braunem Boden, Tapetendecke, Hausbar, grauer Wandfarbe und gebeiztem Holzboden in Sonstige
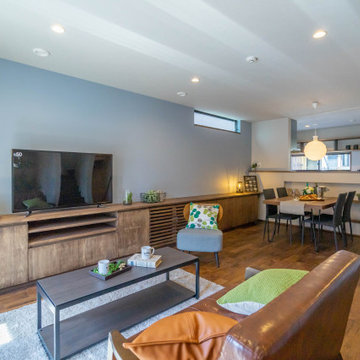
壁一面には腰高の造作家具を設置。
Offenes Skandinavisches Wohnzimmer mit grauer Wandfarbe, braunem Holzboden, freistehendem TV, braunem Boden, Tapetendecke und Tapetenwänden in Sonstige
Offenes Skandinavisches Wohnzimmer mit grauer Wandfarbe, braunem Holzboden, freistehendem TV, braunem Boden, Tapetendecke und Tapetenwänden in Sonstige

リビングルームから室内が見渡せます。
Großes, Repräsentatives, Offenes Modernes Wohnzimmer mit weißer Wandfarbe, braunem Holzboden, freistehendem TV, braunem Boden, Tapetendecke und Tapetenwänden in Sonstige
Großes, Repräsentatives, Offenes Modernes Wohnzimmer mit weißer Wandfarbe, braunem Holzboden, freistehendem TV, braunem Boden, Tapetendecke und Tapetenwänden in Sonstige
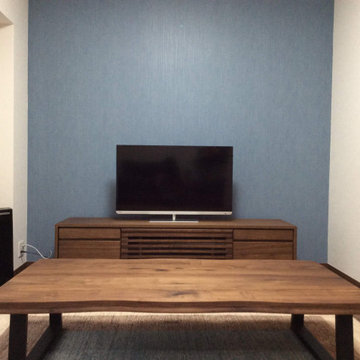
リビング空間のデザイン施工。
フローリング張替え(Panasonic 遮音フローリング)、クロス張替え、コンセント・スイッチパネル交換。
Mittelgroße, Offene Moderne Bibliothek mit blauer Wandfarbe, Sperrholzboden, freistehendem TV, braunem Boden, Tapetendecke und Tapetenwänden in Sonstige
Mittelgroße, Offene Moderne Bibliothek mit blauer Wandfarbe, Sperrholzboden, freistehendem TV, braunem Boden, Tapetendecke und Tapetenwänden in Sonstige

LDKにはSE構法ならではの大開口サッシで光がたくさん注ぎます。
Großes, Offenes Modernes Wohnzimmer mit weißer Wandfarbe, TV-Wand, weißem Boden, Tapetendecke und Tapetenwänden in Sonstige
Großes, Offenes Modernes Wohnzimmer mit weißer Wandfarbe, TV-Wand, weißem Boden, Tapetendecke und Tapetenwänden in Sonstige

The brief for this project involved a full house renovation, and extension to reconfigure the ground floor layout. To maximise the untapped potential and make the most out of the existing space for a busy family home.
When we spoke with the homeowner about their project, it was clear that for them, this wasn’t just about a renovation or extension. It was about creating a home that really worked for them and their lifestyle. We built in plenty of storage, a large dining area so they could entertain family and friends easily. And instead of treating each space as a box with no connections between them, we designed a space to create a seamless flow throughout.
A complete refurbishment and interior design project, for this bold and brave colourful client. The kitchen was designed and all finishes were specified to create a warm modern take on a classic kitchen. Layered lighting was used in all the rooms to create a moody atmosphere. We designed fitted seating in the dining area and bespoke joinery to complete the look. We created a light filled dining space extension full of personality, with black glazing to connect to the garden and outdoor living.

Mittelgroßes, Offenes Modernes Wohnzimmer in grau-weiß ohne Kamin mit Hausbar, grauer Wandfarbe, Vinylboden, TV-Wand, beigem Boden, Tapetendecke und Wandpaneelen in Sonstige

As in most homes, the family room and kitchen is the hub of the home. Walls and ceiling are papered with a faux grass cloth vinyl, offering just a bit of texture and interest. Flanking custom Kravet sofas provide a comfortable place to talk to the cook! Custom cabinetry from Hanford. Subzero and Wolf appliances.The game table expands for additional players or a large puzzle. The mural depicts the over 50 acres of ponds, rolling hills and two covered bridges built by the home owner.
Wohnzimmer mit Fernsehgerät und Tapetendecke Ideen und Design
1