Wohnzimmer mit roter Wandfarbe und Tapetenwänden Ideen und Design
Suche verfeinern:
Budget
Sortieren nach:Heute beliebt
1 – 20 von 63 Fotos

This family room space screams sophistication with the clean design and transitional look. The new 65” TV is now camouflaged behind the vertically installed black shiplap. New curtains and window shades soften the new space. Wall molding accents with wallpaper inside make for a subtle focal point. We also added a new ceiling molding feature for architectural details that will make most look up while lounging on the twin sofas. The kitchen was also not left out with the new backsplash, pendant / recessed lighting, as well as other new inclusions.
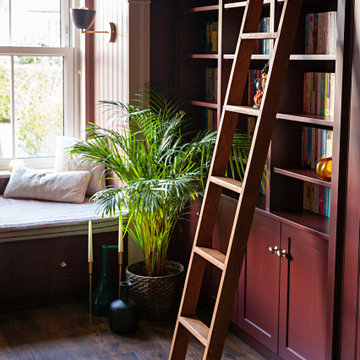
Mittelgroße, Abgetrennte Moderne Bibliothek mit roter Wandfarbe, braunem Holzboden, Kamin, Kaminumrandung aus Holzdielen, TV-Wand, braunem Boden und Tapetenwänden in Dublin
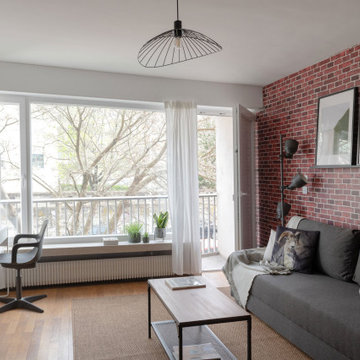
Tapisserie brique Terra Cotta : 4 MURS
Ameublement : IKEA
Luminaire : LEROY MERLIN
Mittelgroßes, Offenes Industrial Wohnzimmer mit roter Wandfarbe, Bambusparkett, beigem Boden, Kassettendecke und Tapetenwänden in Lyon
Mittelgroßes, Offenes Industrial Wohnzimmer mit roter Wandfarbe, Bambusparkett, beigem Boden, Kassettendecke und Tapetenwänden in Lyon
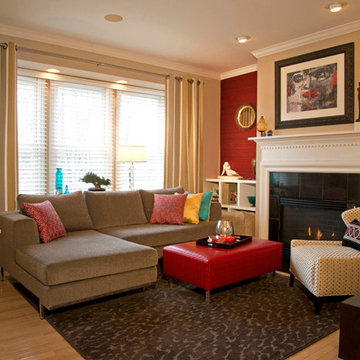
Dan Davis Design designed these custom built-in bookcases for art display and storage of custom ottomans that can be pulled out for additional guest seating. Silk red wallpaper flanks the fireplace. Custom leather ottoman anchors the space.

This 1960s split-level has a new Family Room addition in front of the existing home, with a total gut remodel of the existing Kitchen/Living/Dining spaces. A walk-around stone double-sided fireplace between Dining and the new Family room sits at the original exterior wall. The stone accents, wood trim and wainscot, and beam details highlight the rustic charm of this home. Also added are an accessible Bath with roll-in shower, Entry vestibule with closet, and Mudroom/Laundry with direct access from the existing Garage.
Photography by Kmiecik Imagery.
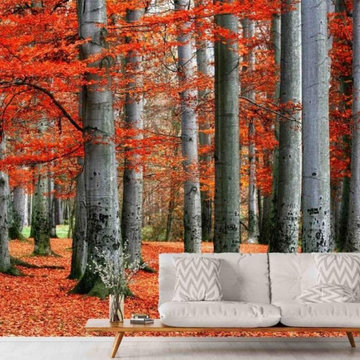
Red Forest Wallpaper creates warm living room walls. This forest wallpaper features vibrant red and grey beech trees in the fall. Autumn forest wallpaper is easy to hang, removable and eco-friendly. Shop this fall mural at --> https://aboutmurals.ca/wall-murals/red-forest-wallpaper/
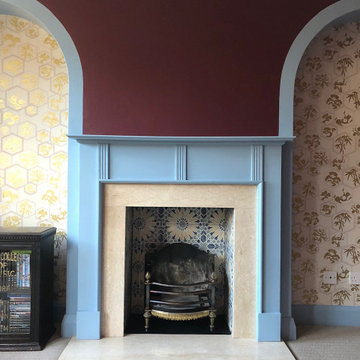
This lounge is the heart of the family home and although well used it had not been updated in many years and the client needed a space to feel relaxed but inspired. The dark walls and woodwork created a cocoon feel adding the feeling of relaxation. My client required somewhere that reflected and reminded her of past holidays and future plans of places to visit. This is seen in the moroccan influenced fireplace tiles and oriental feel to the wallpaper design. The wood fire surround is existing but given a fresh colour and patterned tiles it become the focus in the space.
More photos of this project to follow.
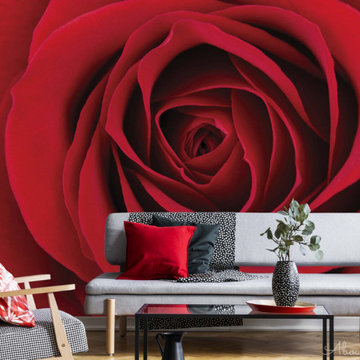
Rose wallpaper creates a bold yet elegant look on living room walls. This red floral wallpaper is made from a photo that looks so real, you'll almost smell the sweet fragrance of the single flower. Flower wallpaper from AboutMurals.ca is easy to hang, removable and eco-friendly. See all sizes available here -> https://aboutmurals.ca/wall-murals/red-rose-wall-mural/
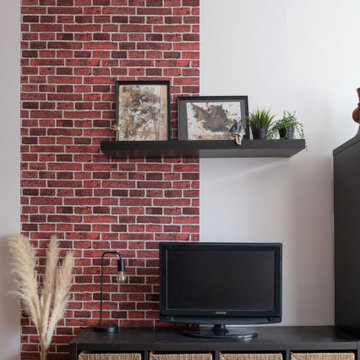
Tapisserie brique Terra Cotta : 4 MURS
Ameublement : IKEA
Luminaire : LEROY MERLIN
Mittelgroßes, Offenes Industrial Wohnzimmer mit roter Wandfarbe, Laminat, freistehendem TV, beigem Boden, Kassettendecke und Tapetenwänden in Lyon
Mittelgroßes, Offenes Industrial Wohnzimmer mit roter Wandfarbe, Laminat, freistehendem TV, beigem Boden, Kassettendecke und Tapetenwänden in Lyon
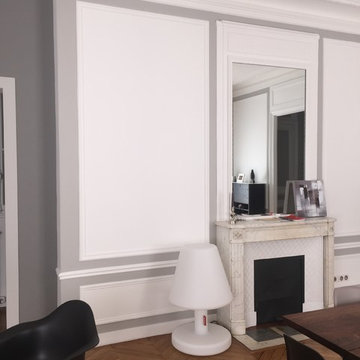
Karine Perez
http://www.karineperez.com
Geräumiger Moderner Hobbyraum im Loft-Stil mit roter Wandfarbe, Eck-TV und Tapetenwänden in Paris
Geräumiger Moderner Hobbyraum im Loft-Stil mit roter Wandfarbe, Eck-TV und Tapetenwänden in Paris
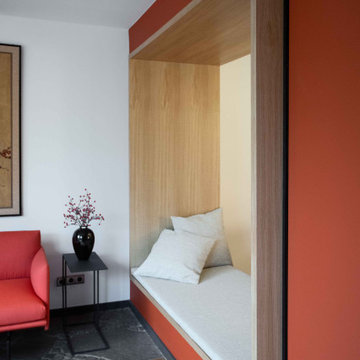
Offenes Modernes Wohnzimmer mit roter Wandfarbe, hellem Holzboden und Tapetenwänden in Köln

This 1960s split-level has a new Family Room addition in front of the existing home, with a total gut remodel of the existing Kitchen/Living/Dining spaces. A walk-around stone double-sided fireplace between Dining and the new Family room sits at the original exterior wall. The stone accents, wood trim and wainscot, and beam details highlight the rustic charm of this home. Also added are an accessible Bath with roll-in shower, Entry vestibule with closet, and Mudroom/Laundry with direct access from the existing Garage.
Photography by Kmiecik Imagery.
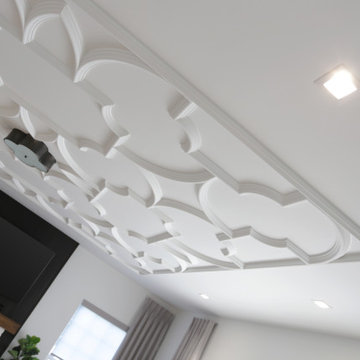
This family room space screams sophistication with the clean design and transitional look. The new 65” TV is now camouflaged behind the vertically installed black shiplap. New curtains and window shades soften the new space. Wall molding accents with wallpaper inside make for a subtle focal point. We also added a new ceiling molding feature for architectural details that will make most look up while lounging on the twin sofas. The kitchen was also not left out with the new backsplash, pendant / recessed lighting, as well as other new inclusions.
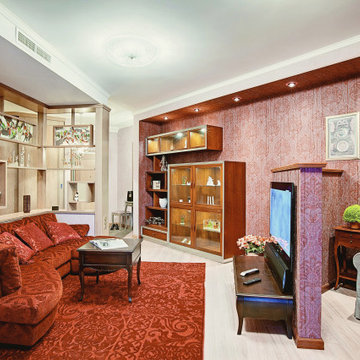
Mittelgroßes, Repräsentatives, Offenes Klassisches Wohnzimmer mit roter Wandfarbe, hellem Holzboden, TV-Wand, beigem Boden, eingelassener Decke und Tapetenwänden in Moskau
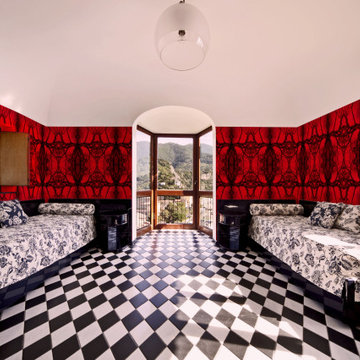
Großes, Repräsentatives, Offenes Modernes Wohnzimmer mit roter Wandfarbe, Keramikboden und Tapetenwänden in Sonstige
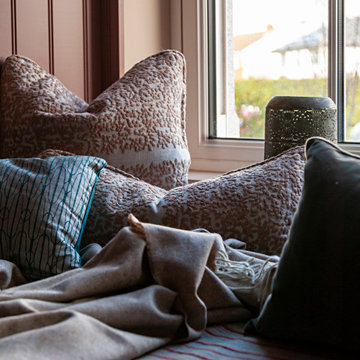
Mittelgroße, Abgetrennte Moderne Bibliothek mit roter Wandfarbe, braunem Holzboden, Kamin, Kaminumrandung aus Holzdielen, TV-Wand, braunem Boden und Tapetenwänden in Dublin
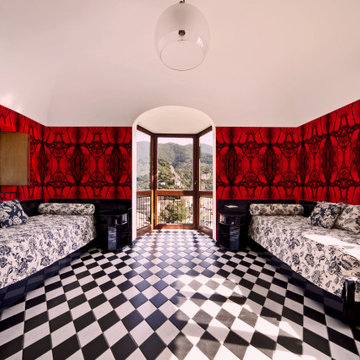
Großes, Repräsentatives, Offenes Modernes Wohnzimmer mit roter Wandfarbe, Keramikboden und Tapetenwänden in Sonstige
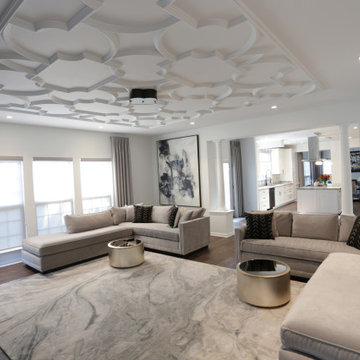
This family room space screams sophistication with the clean design and transitional look. The new 65” TV is now camouflaged behind the vertically installed black shiplap. New curtains and window shades soften the new space. Wall molding accents with wallpaper inside make for a subtle focal point. We also added a new ceiling molding feature for architectural details that will make most look up while lounging on the twin sofas. The kitchen was also not left out with the new backsplash, pendant / recessed lighting, as well as other new inclusions.
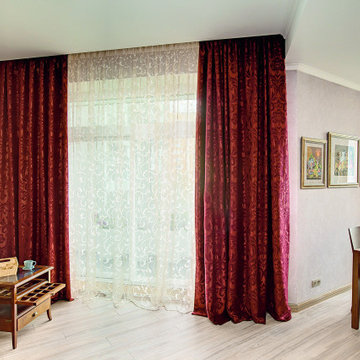
Mittelgroßes, Repräsentatives, Offenes Klassisches Wohnzimmer mit roter Wandfarbe, hellem Holzboden, beigem Boden, eingelassener Decke und Tapetenwänden in Moskau
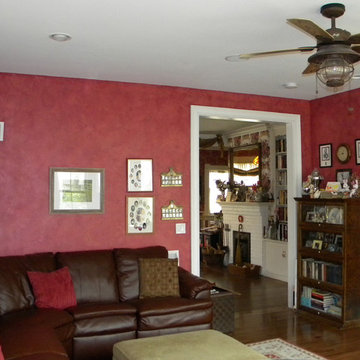
2-story addition to this historic 1894 Princess Anne Victorian. Family room, new full bath, relocated half bath, expanded kitchen and dining room, with Laundry, Master closet and bathroom above. Wrap-around porch with gazebo.
Photos by 12/12 Architects and Robert McKendrick Photography.
Wohnzimmer mit roter Wandfarbe und Tapetenwänden Ideen und Design
1