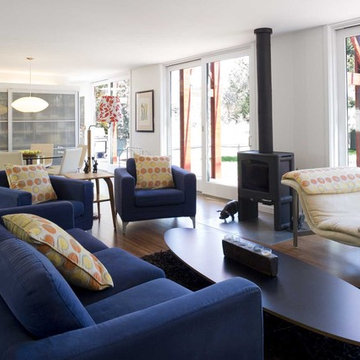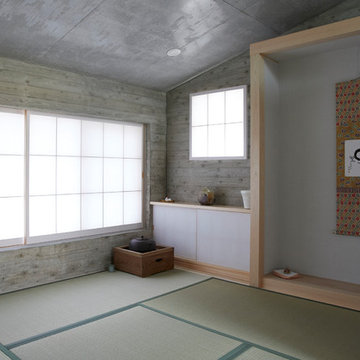Wohnzimmer mit Bambusparkett und Tatami-Boden Ideen und Design
Suche verfeinern:
Budget
Sortieren nach:Heute beliebt
1 – 20 von 4.452 Fotos
1 von 3
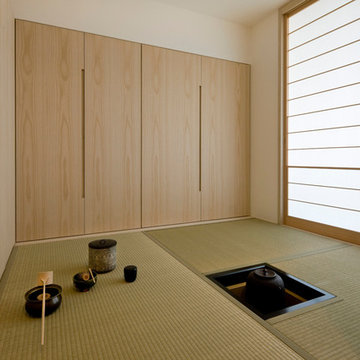
photo: toshihide kajihara
Fernseherloses Asiatisches Wohnzimmer ohne Kamin mit weißer Wandfarbe, Tatami-Boden und grünem Boden in Tokio Peripherie
Fernseherloses Asiatisches Wohnzimmer ohne Kamin mit weißer Wandfarbe, Tatami-Boden und grünem Boden in Tokio Peripherie

Mittelgroßes, Offenes Modernes Wohnzimmer mit Bambusparkett, Kaminumrandung aus Stein und Gaskamin in San Francisco

This gallery room design elegantly combines cool color tones with a sleek modern look. The wavy area rug anchors the room with subtle visual textures reminiscent of water. The art in the space makes the room feel much like a museum, while the furniture and accessories will bring in warmth into the room.

Elemental Fireplace Mantel
Elemental’s modern and elegant style blends clean lines with minimal ornamentation. The surround’s waterfall edge detail creates a distinctive architectural flair that’s sure to draw the eye. This mantel is perfect for any space wanting to display a little extra and be part of a timeless look.
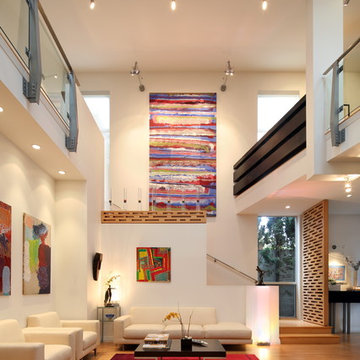
A large double story (nearly 25 foot high ceilings) Living Room with custom furniture and built-ins, all designed by Welch Design Studio. This space has a lot of natural daylight. Glass and Steel give the modern space a little bit of an industrial feeling.
Architecture: Welch Design Studio
Photo Credits: Erhard Pfeiffr
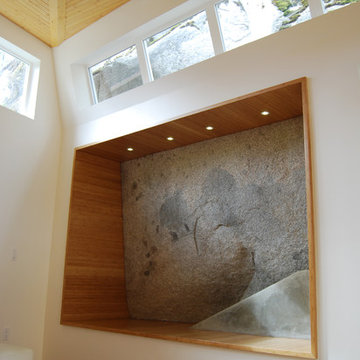
The natural granite rock bluff is enclosed inside the house to provide a sitting surface for playing guitar, hanging out, and watching movies.
Geräumiges, Offenes Modernes Wohnzimmer mit Bambusparkett und weißer Wandfarbe in Vancouver
Geräumiges, Offenes Modernes Wohnzimmer mit Bambusparkett und weißer Wandfarbe in Vancouver

Created to have a warm and cozy feel, this livingroom contains rich upholstery and textiles and a art nouveau inspired area rug and contemporary furnishings.
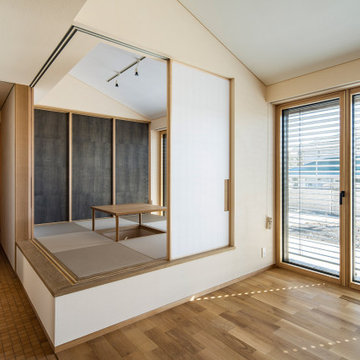
Repräsentatives, Offenes Wohnzimmer mit Tatami-Boden und gewölbter Decke in Sonstige

Bespoke shelving and floating cabinets to display elecletic collection of art and sculpture
Mid centuray furniture and re-upholstered antique lounger
Mittelgroßes, Abgetrenntes Eklektisches Wohnzimmer mit grauer Wandfarbe, Bambusparkett, Kamin, gefliester Kaminumrandung und braunem Boden in Sussex
Mittelgroßes, Abgetrenntes Eklektisches Wohnzimmer mit grauer Wandfarbe, Bambusparkett, Kamin, gefliester Kaminumrandung und braunem Boden in Sussex
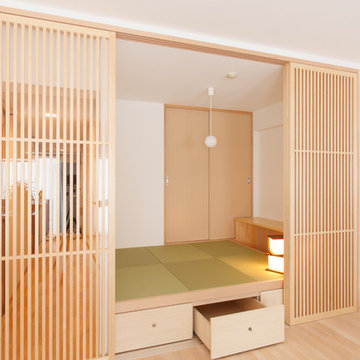
Abgetrenntes Wohnzimmer mit weißer Wandfarbe, Tatami-Boden und grünem Boden in Sonstige
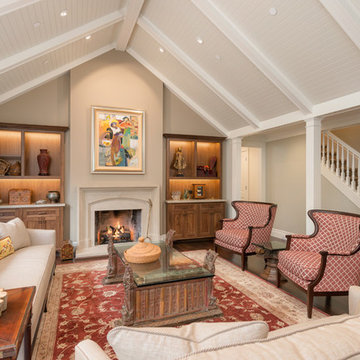
Charming Old World meets new, open space planning concepts. This Ranch Style home turned English Cottage maintains very traditional detailing and materials on the exterior, but is hiding a more transitional floor plan inside. The 49 foot long Great Room brings together the Kitchen, Family Room, Dining Room, and Living Room into a singular experience on the interior. By turning the Kitchen around the corner, the remaining elements of the Great Room maintain a feeling of formality for the guest and homeowner's experience of the home. A long line of windows affords each space fantastic views of the rear yard.
Nyhus Design Group - Architect
Ross Pushinaitis - Photography

撮影者、岡田大次郎
Fernseherloses Asiatisches Wohnzimmer ohne Kamin mit beiger Wandfarbe und Tatami-Boden in Kyoto
Fernseherloses Asiatisches Wohnzimmer ohne Kamin mit beiger Wandfarbe und Tatami-Boden in Kyoto
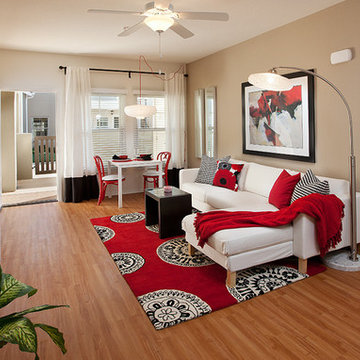
Ventura, California
Modernes Wohnzimmer mit Bambusparkett in Santa Barbara
Modernes Wohnzimmer mit Bambusparkett in Santa Barbara
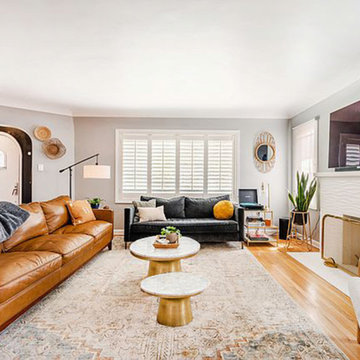
Mittelgroßes, Offenes Mid-Century Wohnzimmer mit grauer Wandfarbe, Bambusparkett, Kamin und TV-Wand in New York
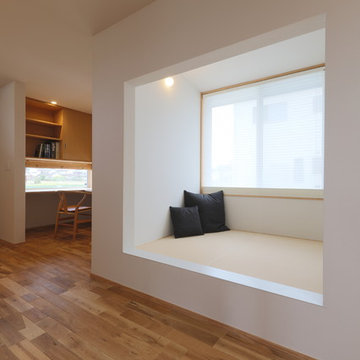
壁をスクエアに切り取ったような和室空間。
家族の存在を感じつつも、自分の時間に浸れる空間。
Modernes Wohnzimmer mit weißer Wandfarbe, Tatami-Boden, braunem Boden, Tapetendecke und Tapetenwänden in Sonstige
Modernes Wohnzimmer mit weißer Wandfarbe, Tatami-Boden, braunem Boden, Tapetendecke und Tapetenwänden in Sonstige

Just because there isn't floor space to add a freestanding bookcase, doesn't mean there aren't other alternative solutions to displaying your favorite books. We introduced invisible shelves that allow for books to float on a wall and still had room to add artwork.
Photographer: Stephani Buchman
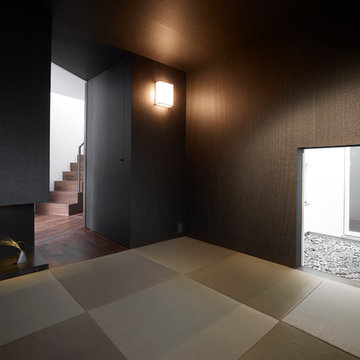
(C) Forward Stroke Inc.
Asiatisches Wohnzimmer ohne Kamin mit brauner Wandfarbe und Tatami-Boden in Sonstige
Asiatisches Wohnzimmer ohne Kamin mit brauner Wandfarbe und Tatami-Boden in Sonstige

Charming Old World meets new, open space planning concepts. This Ranch Style home turned English Cottage maintains very traditional detailing and materials on the exterior, but is hiding a more transitional floor plan inside. The 49 foot long Great Room brings together the Kitchen, Family Room, Dining Room, and Living Room into a singular experience on the interior. By turning the Kitchen around the corner, the remaining elements of the Great Room maintain a feeling of formality for the guest and homeowner's experience of the home. A long line of windows affords each space fantastic views of the rear yard.
Nyhus Design Group - Architect
Ross Pushinaitis - Photography
Wohnzimmer mit Bambusparkett und Tatami-Boden Ideen und Design
1
