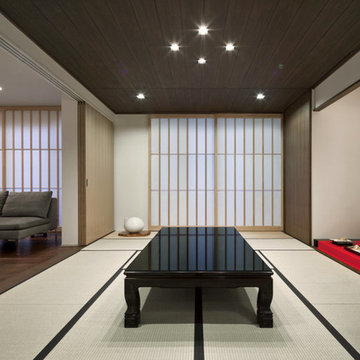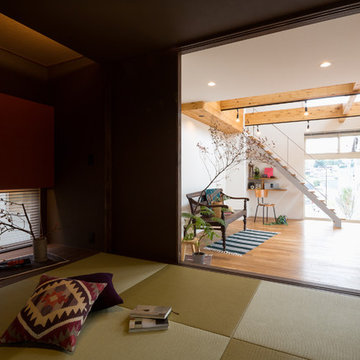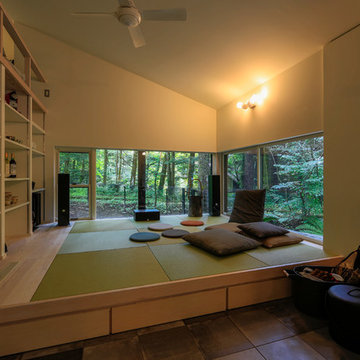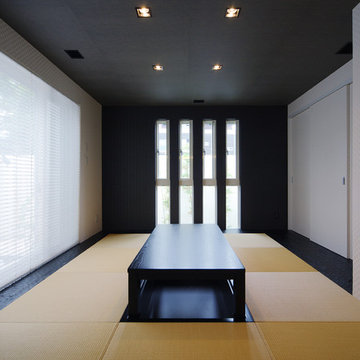Wohnzimmer mit Schieferboden und Tatami-Boden Ideen und Design
Suche verfeinern:
Budget
Sortieren nach:Heute beliebt
1 – 20 von 3.849 Fotos
1 von 3
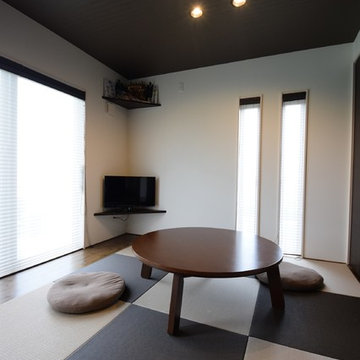
モダン和室
Asiatisches Wohnzimmer mit weißer Wandfarbe, Tatami-Boden, freistehendem TV und buntem Boden in Sonstige
Asiatisches Wohnzimmer mit weißer Wandfarbe, Tatami-Boden, freistehendem TV und buntem Boden in Sonstige

Adding Large Candle Holders in niches helps create depth in the room and keeping the integrity of the Spanish Influenced home.
Großes, Offenes Mediterranes Wohnzimmer mit brauner Wandfarbe, Schieferboden, Kamin, Kaminumrandung aus Beton, TV-Wand und braunem Boden in Phoenix
Großes, Offenes Mediterranes Wohnzimmer mit brauner Wandfarbe, Schieferboden, Kamin, Kaminumrandung aus Beton, TV-Wand und braunem Boden in Phoenix

These clients retained MMI to assist with a full renovation of the 1st floor following the Harvey Flood. With 4 feet of water in their home, we worked tirelessly to put the home back in working order. While Harvey served our city lemons, we took the opportunity to make lemonade. The kitchen was expanded to accommodate seating at the island and a butler's pantry. A lovely free-standing tub replaced the former Jacuzzi drop-in and the shower was enlarged to take advantage of the expansive master bathroom. Finally, the fireplace was extended to the two-story ceiling to accommodate the TV over the mantel. While we were able to salvage much of the existing slate flooring, the overall color scheme was updated to reflect current trends and a desire for a fresh look and feel. As with our other Harvey projects, our proudest moments were seeing the family move back in to their beautifully renovated home.

Living Room. Photo by Jeff Freeman.
Mittelgroßes, Fernseherloses, Offenes Retro Wohnzimmer mit weißer Wandfarbe, Schieferboden und orangem Boden in Sacramento
Mittelgroßes, Fernseherloses, Offenes Retro Wohnzimmer mit weißer Wandfarbe, Schieferboden und orangem Boden in Sacramento
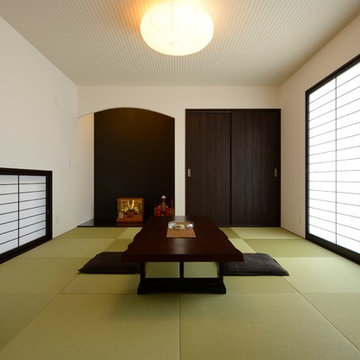
モダンさと落ち着きを兼ね備えた和室は、来客のもてなしにふさわしい空間です。
Mittelgroßes, Fernseherloses, Abgetrenntes Wohnzimmer ohne Kamin mit weißer Wandfarbe und Tatami-Boden in Sonstige
Mittelgroßes, Fernseherloses, Abgetrenntes Wohnzimmer ohne Kamin mit weißer Wandfarbe und Tatami-Boden in Sonstige

Architecture: Graham Smith
Construction: David Aaron Associates
Engineering: CUCCO engineering + design
Mechanical: Canadian HVAC Design
Mittelgroßes, Repräsentatives, Fernseherloses, Offenes Modernes Wohnzimmer ohne Kamin mit weißer Wandfarbe und Schieferboden in Toronto
Mittelgroßes, Repräsentatives, Fernseherloses, Offenes Modernes Wohnzimmer ohne Kamin mit weißer Wandfarbe und Schieferboden in Toronto

Peter Rymwid Photography
Offenes, Mittelgroßes Modernes Wohnzimmer mit weißer Wandfarbe, Kamin, TV-Wand, Schieferboden und Kaminumrandung aus Stein in New York
Offenes, Mittelgroßes Modernes Wohnzimmer mit weißer Wandfarbe, Kamin, TV-Wand, Schieferboden und Kaminumrandung aus Stein in New York

Donna Grimes, Serenity Design (Interior Design)
Sam Oberter Photography
2012 Design Excellence Award, Residential Design+Build Magazine
2011 Watermark Award
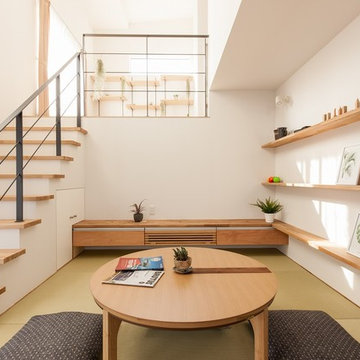
ビルドイン式トンネルガレージの家
Wohnzimmer mit weißer Wandfarbe, Tatami-Boden und grünem Boden in Sonstige
Wohnzimmer mit weißer Wandfarbe, Tatami-Boden und grünem Boden in Sonstige
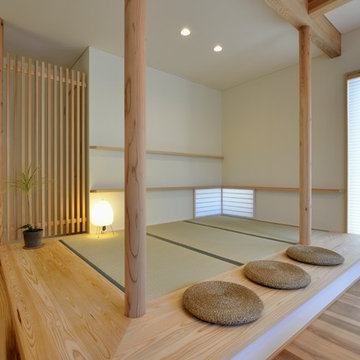
「ホームアンドデコール バイザシー」/株式会社ワイズ/Photo by Shinji Ito 伊藤 真司
Fernseherloses, Offenes Asiatisches Wohnzimmer mit weißer Wandfarbe, Tatami-Boden und beigem Boden in Sonstige
Fernseherloses, Offenes Asiatisches Wohnzimmer mit weißer Wandfarbe, Tatami-Boden und beigem Boden in Sonstige

Photographer: Jay Goodrich
This 2800 sf single-family home was completed in 2009. The clients desired an intimate, yet dynamic family residence that reflected the beauty of the site and the lifestyle of the San Juan Islands. The house was built to be both a place to gather for large dinners with friends and family as well as a cozy home for the couple when they are there alone.
The project is located on a stunning, but cripplingly-restricted site overlooking Griffin Bay on San Juan Island. The most practical area to build was exactly where three beautiful old growth trees had already chosen to live. A prior architect, in a prior design, had proposed chopping them down and building right in the middle of the site. From our perspective, the trees were an important essence of the site and respectfully had to be preserved. As a result we squeezed the programmatic requirements, kept the clients on a square foot restriction and pressed tight against property setbacks.
The delineate concept is a stone wall that sweeps from the parking to the entry, through the house and out the other side, terminating in a hook that nestles the master shower. This is the symbolic and functional shield between the public road and the private living spaces of the home owners. All the primary living spaces and the master suite are on the water side, the remaining rooms are tucked into the hill on the road side of the wall.
Off-setting the solid massing of the stone walls is a pavilion which grabs the views and the light to the south, east and west. Built in a position to be hammered by the winter storms the pavilion, while light and airy in appearance and feeling, is constructed of glass, steel, stout wood timbers and doors with a stone roof and a slate floor. The glass pavilion is anchored by two concrete panel chimneys; the windows are steel framed and the exterior skin is of powder coated steel sheathing.

Designed in sharp contrast to the glass walled living room above, this space sits partially underground. Precisely comfy for movie night.
Abgetrenntes, Großes Uriges Wohnzimmer mit beiger Wandfarbe, Schieferboden, Kamin, Kaminumrandung aus Metall, TV-Wand, schwarzem Boden, Holzdecke und Holzwänden in Chicago
Abgetrenntes, Großes Uriges Wohnzimmer mit beiger Wandfarbe, Schieferboden, Kamin, Kaminumrandung aus Metall, TV-Wand, schwarzem Boden, Holzdecke und Holzwänden in Chicago
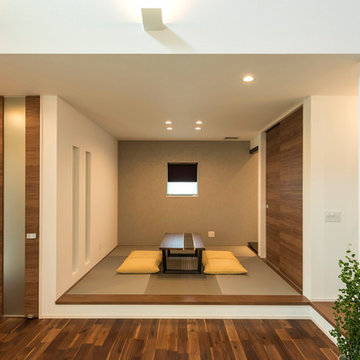
日本人としてのアイデンティティを大事にしたい。
idekyo home 全館空調 ZEH
Asiatisches Wohnzimmer mit weißer Wandfarbe, Tatami-Boden und grauem Boden in Sonstige
Asiatisches Wohnzimmer mit weißer Wandfarbe, Tatami-Boden und grauem Boden in Sonstige
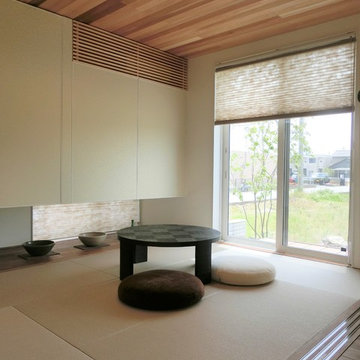
Abgetrenntes Wohnzimmer mit weißer Wandfarbe, Tatami-Boden und braunem Boden in Sonstige
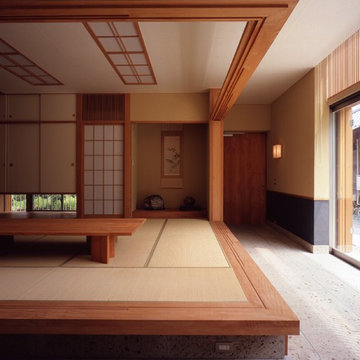
Photo/Nacasa & Partners
Großes, Fernseherloses, Abgetrenntes Asiatisches Wohnzimmer ohne Kamin mit Hausbar, beiger Wandfarbe und Tatami-Boden in Tokio
Großes, Fernseherloses, Abgetrenntes Asiatisches Wohnzimmer ohne Kamin mit Hausbar, beiger Wandfarbe und Tatami-Boden in Tokio
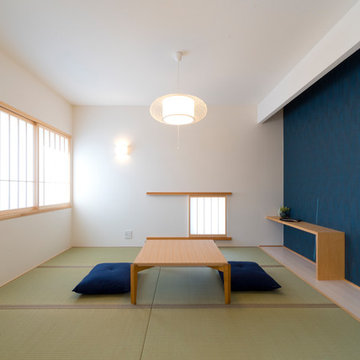
飽きの来ないデザインのお家
Asiatisches Wohnzimmer mit blauer Wandfarbe, Tatami-Boden und grünem Boden in Sonstige
Asiatisches Wohnzimmer mit blauer Wandfarbe, Tatami-Boden und grünem Boden in Sonstige
Wohnzimmer mit Schieferboden und Tatami-Boden Ideen und Design
1
