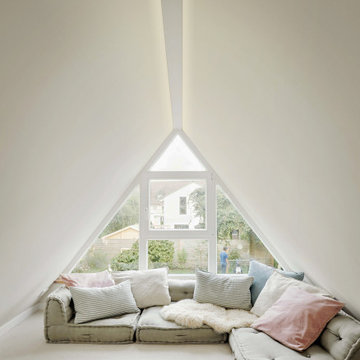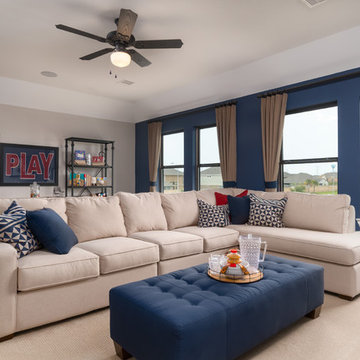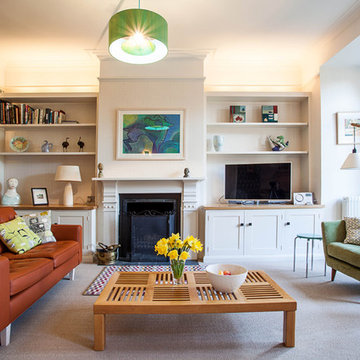Wohnzimmer mit Backsteinboden und Teppichboden Ideen und Design
Suche verfeinern:
Budget
Sortieren nach:Heute beliebt
1 – 20 von 55.924 Fotos
1 von 3

Photography by Michael. J Lee Photography
Mittelgroßes, Repräsentatives, Offenes Modernes Wohnzimmer mit grauer Wandfarbe, Teppichboden, Kamin, Kaminumrandung aus Stein, grauem Boden und Tapetenwänden in Boston
Mittelgroßes, Repräsentatives, Offenes Modernes Wohnzimmer mit grauer Wandfarbe, Teppichboden, Kamin, Kaminumrandung aus Stein, grauem Boden und Tapetenwänden in Boston

Sparkling Views. Spacious Living. Soaring Windows. Welcome to this light-filled, special Mercer Island home.
Großes, Offenes Klassisches Wohnzimmer mit Teppichboden, Kamin, Kaminumrandung aus Stein, grauem Boden, grauer Wandfarbe und freigelegten Dachbalken in Seattle
Großes, Offenes Klassisches Wohnzimmer mit Teppichboden, Kamin, Kaminumrandung aus Stein, grauem Boden, grauer Wandfarbe und freigelegten Dachbalken in Seattle

Photography, Casey Dunn
Große, Offene Mid-Century Bibliothek mit Teppichboden und braunem Boden in Austin
Große, Offene Mid-Century Bibliothek mit Teppichboden und braunem Boden in Austin

Builder: Mike Schaap Builders
Photographer: Ashley Avila Photography
Both chic and sleek, this streamlined Art Modern-influenced home is the equivalent of a work of contemporary sculpture and includes many of the features of this cutting-edge style, including a smooth wall surface, horizontal lines, a flat roof and an enduring asymmetrical appeal. Updated amenities include large windows on both stories with expansive views that make it perfect for lakefront lots, with stone accents, floor plan and overall design that are anything but traditional.
Inside, the floor plan is spacious and airy. The 2,200-square foot first level features an open plan kitchen and dining area, a large living room with two story windows, a convenient laundry room and powder room and an inviting screened in porch that measures almost 400 square feet perfect for reading or relaxing. The three-car garage is also oversized, with almost 1,000 square feet of storage space. The other levels are equally roomy, with almost 2,000 square feet of living space in the lower level, where a family room with 10-foot ceilings, guest bedroom and bath, game room with shuffleboard and billiards are perfect for entertaining. Upstairs, the second level has more than 2,100 square feet and includes a large master bedroom suite complete with a spa-like bath with double vanity, a playroom and two additional family bedrooms with baths.

Mittelgroßes, Offenes Rustikales Wohnzimmer ohne Kamin mit weißer Wandfarbe, Teppichboden und grauem Boden in Sonstige

Großer, Abgetrennter Moderner Hobbyraum ohne Kamin mit blauer Wandfarbe, Teppichboden, TV-Wand und buntem Boden in New York

Modernes Wohnzimmer mit Teppichboden, Gaskamin, TV-Wand und beiger Wandfarbe in Omaha

Klassisches Wohnzimmer mit weißer Wandfarbe, Teppichboden, Kamin, blauem Boden und vertäfelten Wänden in Boston

Großes, Repräsentatives, Fernseherloses, Abgetrenntes Maritimes Wohnzimmer ohne Kamin mit grauer Wandfarbe, Teppichboden und braunem Boden in Washington, D.C.

Peter Bennetts
Großes, Repräsentatives, Fernseherloses, Offenes Modernes Wohnzimmer mit weißer Wandfarbe, Teppichboden, Tunnelkamin, verputzter Kaminumrandung und grauem Boden in Melbourne
Großes, Repräsentatives, Fernseherloses, Offenes Modernes Wohnzimmer mit weißer Wandfarbe, Teppichboden, Tunnelkamin, verputzter Kaminumrandung und grauem Boden in Melbourne

Matthew Niemann Photography
www.matthewniemann.com
Offenes Klassisches Wohnzimmer mit grauer Wandfarbe, Teppichboden und grauem Boden in Sonstige
Offenes Klassisches Wohnzimmer mit grauer Wandfarbe, Teppichboden und grauem Boden in Sonstige

Small den off the main living space in this modern farmhouse in Mill Spring, NC. Black and white color palette with eclectic art from around the world. Heavy wooden furniture warms the room. Comfortable l-shaped gray couch is perfect for reading or cozying up by the fireplace.
Photography by Todd Crawford.

Interior Design by Martha O'Hara Interiors
Built by Stonewood, LLC
Photography by Troy Thies
Photo Styling by Shannon Gale
Klassisches Wohnzimmer mit beiger Wandfarbe und Teppichboden in Minneapolis
Klassisches Wohnzimmer mit beiger Wandfarbe und Teppichboden in Minneapolis

Weaver Images
Mittelgroßes, Abgetrenntes Wohnzimmer mit weißer Wandfarbe, Teppichboden, Kamin, Kaminumrandung aus Holz und freistehendem TV in Sonstige
Mittelgroßes, Abgetrenntes Wohnzimmer mit weißer Wandfarbe, Teppichboden, Kamin, Kaminumrandung aus Holz und freistehendem TV in Sonstige
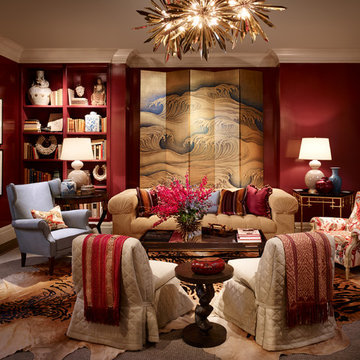
Tom Stringer of Tom Stringer Design Partners designed the beautiful Living Room for the 2014 DreamHome, featuring furniture and accessories from Baker Knapps & Tubbs, Benjamin Moore, CAI Designs, Dessin Fournir Companies, Donghia, Inc., Edelman Leather, Holly Hunt, John Rosselli & Associates, LALIQUE, Mike Bell, Inc. & Westwater Patterson, Remains Lighting, Richard Norton Gallery, LLC, Samuel & Sons Passementerie, Schumacher/Patterson, Flynn & Martin, and Watson Smith Carpet – Rugs – Hard Surfaces.
Other resources: Tom Stringer’s Personal Collection.
Explore the Living Room further here: http://bit.ly/1m2qKKK
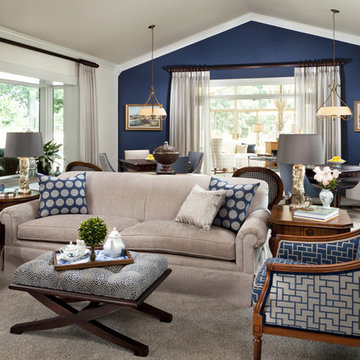
Mittelgroßes, Offenes Klassisches Wohnzimmer mit Teppichboden und bunten Wänden in Charlotte

The clients wanted to brighten up the palette and add light while respecting the Craftsman style woodwork and the classic character of the home. They also expressed a desire for eclectic blended with traditional styling. They also desired warm burnished metals in the lighting, furniture and accessories. The first thing we did was change out the deep burgundy wallpaper for a light-reflecting coat of fresh paint.
Careful consideration was given to conserve a good portion of the woodwork in its existing dark stain, but we also balanced and brightened the palette by whitening the fireplace surround, the ceiling and its crown moulding as well as the built-in shelves. The outer framing of the shelves was painted in a cheerful yet calming blue, and the same blue was repeated in the curtains, accessories, and the rugs. We assisted the clients in all material selections, finishes, furniture, colours, and we designed the custom curtains and cushions. The entire living space is now bright, inviting, and still classic.
Wohnzimmer mit Backsteinboden und Teppichboden Ideen und Design
1
