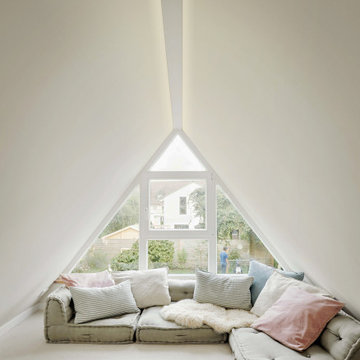Wohnzimmer mit Teppichboden und Porzellan-Bodenfliesen Ideen und Design
Suche verfeinern:
Budget
Sortieren nach:Heute beliebt
1 – 20 von 79.938 Fotos
1 von 3

Builder: Michels Homes
Cabinetry Design: Megan Dent
Interior Design: Jami Ludens, Studio M Interiors
Photography: Landmark Photography
Großes Uriges Wohnzimmer mit Teppichboden, Eckkamin und Kaminumrandung aus Stein in Minneapolis
Großes Uriges Wohnzimmer mit Teppichboden, Eckkamin und Kaminumrandung aus Stein in Minneapolis

Peter Bennetts
Großes, Repräsentatives, Fernseherloses, Offenes Modernes Wohnzimmer mit weißer Wandfarbe, Teppichboden, Tunnelkamin, verputzter Kaminumrandung und grauem Boden in Melbourne
Großes, Repräsentatives, Fernseherloses, Offenes Modernes Wohnzimmer mit weißer Wandfarbe, Teppichboden, Tunnelkamin, verputzter Kaminumrandung und grauem Boden in Melbourne

Photo: Lisa Petrole
Geräumiges, Fernseherloses, Repräsentatives Modernes Wohnzimmer mit weißer Wandfarbe, Porzellan-Bodenfliesen, Gaskamin, grauem Boden und Kaminumrandung aus Metall in San Francisco
Geräumiges, Fernseherloses, Repräsentatives Modernes Wohnzimmer mit weißer Wandfarbe, Porzellan-Bodenfliesen, Gaskamin, grauem Boden und Kaminumrandung aus Metall in San Francisco

The unique opportunity and challenge for the Joshua Tree project was to enable the architecture to prioritize views. Set in the valley between Mummy and Camelback mountains, two iconic landforms located in Paradise Valley, Arizona, this lot “has it all” regarding views. The challenge was answered with what we refer to as the desert pavilion.
This highly penetrated piece of architecture carefully maintains a one-room deep composition. This allows each space to leverage the majestic mountain views. The material palette is executed in a panelized massing composition. The home, spawned from mid-century modern DNA, opens seamlessly to exterior living spaces providing for the ultimate in indoor/outdoor living.
Project Details:
Architecture: Drewett Works, Scottsdale, AZ // C.P. Drewett, AIA, NCARB // www.drewettworks.com
Builder: Bedbrock Developers, Paradise Valley, AZ // http://www.bedbrock.com
Interior Designer: Est Est, Scottsdale, AZ // http://www.estestinc.com
Photographer: Michael Duerinckx, Phoenix, AZ // www.inckx.com

This contemporary beauty features a 3D porcelain tile wall with the TV and propane fireplace built in. The glass shelves are clear, starfire glass so they appear blue instead of green.

Modernes Wohnzimmer mit Teppichboden, Gaskamin, TV-Wand und beiger Wandfarbe in Omaha

Donna Griffith for House and Home Magazine
Kleines Klassisches Wohnzimmer mit blauer Wandfarbe, Kamin und Teppichboden in Toronto
Kleines Klassisches Wohnzimmer mit blauer Wandfarbe, Kamin und Teppichboden in Toronto

PNW Modern living room with a tongue & groove ceiling detail, floor to ceiling windows and La Cantina doors that extend to the balcony. Bellevue, WA remodel on Lake Washington.

This beautiful sitting room is one of my favourite projects to date – it’s such an elegant and welcoming room, created around the beautiful curtain fabric that my client fell in love with.

The soaring living room ceilings in this Omaha home showcase custom designed bookcases, while a comfortable modern sectional sofa provides ample space for seating. The expansive windows highlight the beautiful rolling hills and greenery of the exterior. The grid design of the large windows is repeated again in the coffered ceiling design. Wood look tile provides a durable surface for kids and pets and also allows for radiant heat flooring to be installed underneath the tile. The custom designed marble fireplace completes the sophisticated look.

Großes, Abgetrenntes Klassisches Wohnzimmer mit grauer Wandfarbe, Teppichboden und grauem Boden in New York

Großes, Fernseherloses, Offenes Modernes Wohnzimmer ohne Kamin mit beiger Wandfarbe, Porzellan-Bodenfliesen und beigem Boden in Chicago

Großes, Repräsentatives, Fernseherloses, Abgetrenntes Maritimes Wohnzimmer ohne Kamin mit grauer Wandfarbe, Teppichboden und braunem Boden in Washington, D.C.

студия TS Design | Тарас Безруков и Стас Самкович
Großes, Repräsentatives, Offenes Modernes Wohnzimmer mit Porzellan-Bodenfliesen, Gaskamin, Kaminumrandung aus Stein, TV-Wand, brauner Wandfarbe und beigem Boden in Moskau
Großes, Repräsentatives, Offenes Modernes Wohnzimmer mit Porzellan-Bodenfliesen, Gaskamin, Kaminumrandung aus Stein, TV-Wand, brauner Wandfarbe und beigem Boden in Moskau

Kleines, Fernseherloses, Abgetrenntes Klassisches Musikzimmer ohne Kamin mit brauner Wandfarbe, Teppichboden und beigem Boden in Burlington

Mittelgroßer, Abgetrennter Moderner Hobbyraum mit grauer Wandfarbe, Porzellan-Bodenfliesen, Kamin, Kaminumrandung aus Holz, TV-Wand und grauem Boden in Sonstige

This project, an extensive remodel and addition to an existing modern residence high above Silicon Valley, was inspired by dominant images and textures from the site: boulders, bark, and leaves. We created a two-story addition clad in traditional Japanese Shou Sugi Ban burnt wood siding that anchors home and site. Natural textures also prevail in the cosmetic remodeling of all the living spaces. The new volume adjacent to an expanded kitchen contains a family room and staircase to an upper guest suite.
The original home was a joint venture between Min | Day as Design Architect and Burks Toma Architects as Architect of Record and was substantially completed in 1999. In 2005, Min | Day added the swimming pool and related outdoor spaces. Schwartz and Architecture (SaA) began work on the addition and substantial remodel of the interior in 2009, completed in 2015.
Photo by Matthew Millman

Dan Murdoch photography
Fernseherloses Klassisches Wohnzimmer mit grauer Wandfarbe, Kamin und Teppichboden in New York
Fernseherloses Klassisches Wohnzimmer mit grauer Wandfarbe, Kamin und Teppichboden in New York
Wohnzimmer mit Teppichboden und Porzellan-Bodenfliesen Ideen und Design
1

