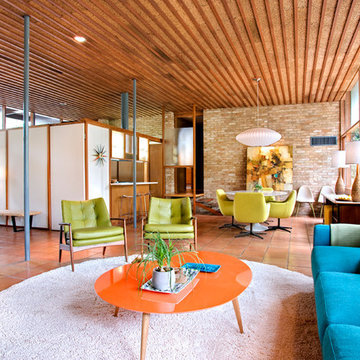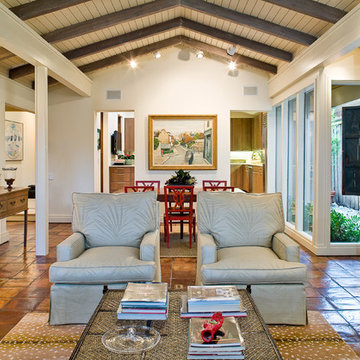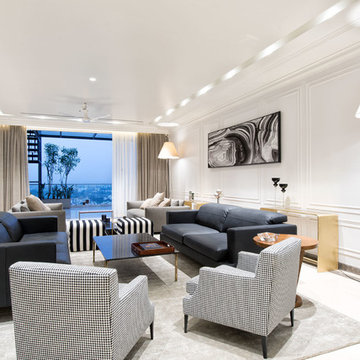Wohnzimmer mit Marmorboden und Terrakottaboden Ideen und Design
Suche verfeinern:
Budget
Sortieren nach:Heute beliebt
1 – 20 von 11.111 Fotos
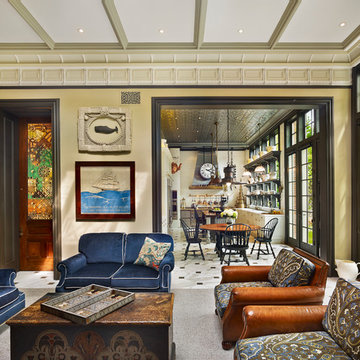
Halkin Mason Photography
Fernseherloses Klassisches Wohnzimmer ohne Kamin mit Marmorboden in Philadelphia
Fernseherloses Klassisches Wohnzimmer ohne Kamin mit Marmorboden in Philadelphia
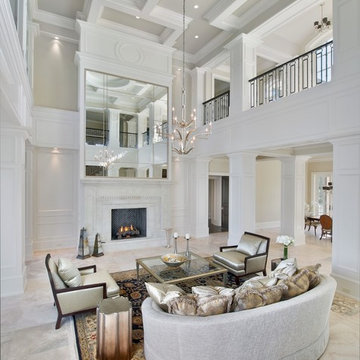
This residence was custom designed by Don Stevenson Design, Inc., Naples, FL. The plans for this residence can be purchased by inquiry at www.donstevensondesign.com.

We kept the original floors and cleaned them up, replaced the built-in and exposed beams.
Großes, Offenes Mediterranes Wohnzimmer mit Hausbar, Terrakottaboden, Eckkamin, Kaminumrandung aus Stein, TV-Wand, orangem Boden und freigelegten Dachbalken in Orange County
Großes, Offenes Mediterranes Wohnzimmer mit Hausbar, Terrakottaboden, Eckkamin, Kaminumrandung aus Stein, TV-Wand, orangem Boden und freigelegten Dachbalken in Orange County
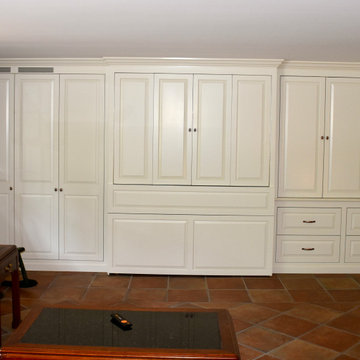
This Family Room is updated with painted Wall Unit that features a hidden retractable Zoom Bed, TV media center, concealed storage with drawers for plenty of storage. This Unit works twofold by transforming this family room into a sleeping area for guests with a Zoom Bed and a Media room. The TV is beautifully tucked behind fold doors creating a no clutter look to the room.

***A Steven Allen Design + Remodel***
2019: Kitchen + Living + Closet + Bath Remodel Including Custom Shaker Cabinets with Quartz Countertops + Designer Tile & Brass Fixtures + Oversized Custom Master Closet /// Inspired by the Client's Love for NOLA + ART
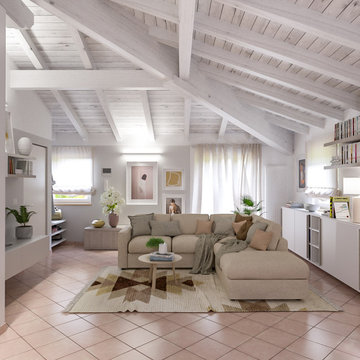
Liadesign
Mittelgroßes, Offenes Modernes Wohnzimmer mit grauer Wandfarbe, Terrakottaboden, Multimediawand und rosa Boden
Mittelgroßes, Offenes Modernes Wohnzimmer mit grauer Wandfarbe, Terrakottaboden, Multimediawand und rosa Boden

Nelle foto di Luca Tranquilli, la nostra “Tradizione Innovativa” nel residenziale: un omaggio allo stile italiano degli anni Quaranta, sostenuto da impianti di alto livello.
Arredi in acero e palissandro accompagnano la smaterializzazione delle pareti, attuata con suggestioni formali della metafisica di Giorgio de Chirico.
Un antico decoro della villa di Massenzio a Piazza Armerina è trasposto in marmi bianchi e neri, imponendo – per contrasto – una tinta scura e riflettente sulle pareti.
Di contro, gli ambienti di servizio liberano l’energia di tinte decise e inserti policromi, con il comfort di una vasca-doccia ergonomica - dotata di TV stagna – una doccia di vapore TylöHelo e la diffusione sonora.
La cucina RiFRA Milano “One” non poteva che essere discreta, celando le proprie dotazioni tecnologiche sotto l‘etereo aspetto delle ante da 30 mm.
L’illuminazione può abbinare il bianco solare necessario alla cucina, con tutte le gradazioni RGB di Philips Lighting richieste da uno spazio fluido.
----
Our Colosseo Domus, in Rome!
“Innovative Tradition” philosophy: a tribute to the Italian style of the Forties, supported by state-of-the-art plant backbones.
Maple and rosewood furnishings stand with formal suggestions of Giorgio de Chirico's metaphysics.
An ancient Roman decoration from the house of emperor Massenzio in Piazza Armerina (Sicily) is actualized in white & black marble, which requests to be weakened by dark and reflective colored walls.
At the opposite, bathrooms release energy by strong colors and polychrome inserts, offering the comfortable use of an ergonomic bath-shower - equipped with a waterproof TV - a TylöHelo steam shower and sound system.
The RiFRA Milano "One" kitchen has to be discreet, concealing its technological features under the light glossy finishing of its doors.
The lighting can match the bright white needed for cooking, with all the RGB spectrum of Philips Lighting, as required by a fluid space.
Photographer: Luca Tranquilli

Großes, Abgetrenntes Modernes Wohnzimmer mit weißer Wandfarbe, Marmorboden, Gaskamin, gefliester Kaminumrandung, TV-Wand und weißem Boden in Vancouver
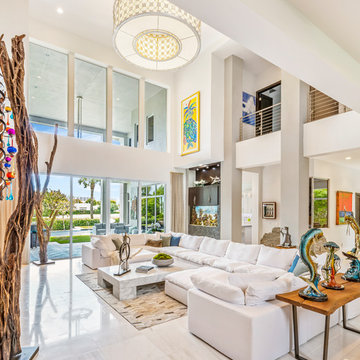
We gave this grand Boca Raton home comfortable interiors reflective of the client's personality.
Project completed by Lighthouse Point interior design firm Barbara Brickell Designs, Serving Lighthouse Point, Parkland, Pompano Beach, Highland Beach, and Delray Beach.
For more about Barbara Brickell Designs, click here: http://www.barbarabrickelldesigns.com

Fully integrated Signature Estate featuring Creston controls and Crestron panelized lighting, and Crestron motorized shades and draperies, whole-house audio and video, HVAC, voice and video communication atboth both the front door and gate. Modern, warm, and clean-line design, with total custom details and finishes. The front includes a serene and impressive atrium foyer with two-story floor to ceiling glass walls and multi-level fire/water fountains on either side of the grand bronze aluminum pivot entry door. Elegant extra-large 47'' imported white porcelain tile runs seamlessly to the rear exterior pool deck, and a dark stained oak wood is found on the stairway treads and second floor. The great room has an incredible Neolith onyx wall and see-through linear gas fireplace and is appointed perfectly for views of the zero edge pool and waterway. The center spine stainless steel staircase has a smoked glass railing and wood handrail.

Geräumiges, Offenes Klassisches Wohnzimmer mit beiger Wandfarbe, Marmorboden, braunem Boden, Kaminumrandung aus Stein, Hausbar, Kamin und TV-Wand in Moskau
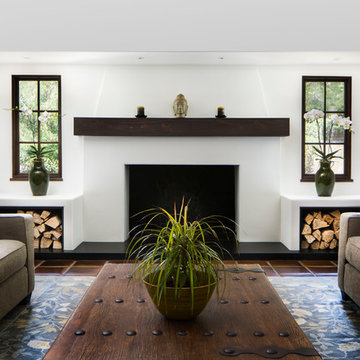
Living room & fireplace
Architect: Thompson Naylor
Interior Design: Shannon Scott Design
Photography: Jason Rick
Großes, Repräsentatives, Offenes Klassisches Wohnzimmer mit weißer Wandfarbe, Terrakottaboden, Kamin, verputzter Kaminumrandung und rotem Boden in Santa Barbara
Großes, Repräsentatives, Offenes Klassisches Wohnzimmer mit weißer Wandfarbe, Terrakottaboden, Kamin, verputzter Kaminumrandung und rotem Boden in Santa Barbara
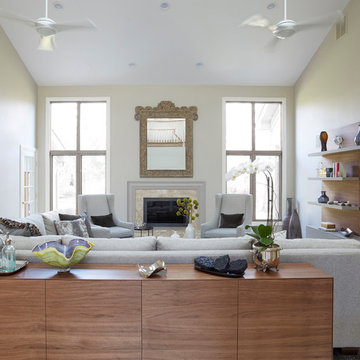
This home, in a beautiful wooded setting, was purchased by a family who wanted a large gathering space for their family to relax and watch the occasional Cubs game. To warm up the tall-ceilinged space we used an abundance of rich woods and cozy upholstered pieces. Photo Michael Alan Kaskel
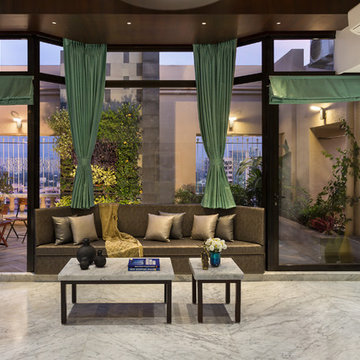
Design : Studio Osmosis
Photographer : Kunal Bhatia
Mittelgroßes Modernes Wohnzimmer mit weißer Wandfarbe, Marmorboden und weißem Boden in Mumbai
Mittelgroßes Modernes Wohnzimmer mit weißer Wandfarbe, Marmorboden und weißem Boden in Mumbai

An eclectic, modern media room with bold accents of black metals, natural woods, and terra cotta tile floors. We wanted to design a fresh and modern hangout spot for these clients, whether they’re hosting friends or watching the game, this entertainment room had to fit every occasion.
We designed a full home bar, which looks dashing right next to the wooden accent wall and foosball table. The sitting area is full of luxe seating, with a large gray sofa and warm brown leather arm chairs. Additional seating was snuck in via black metal chairs that fit seamlessly into the built-in desk and sideboard table (behind the sofa).... In total, there is plenty of seats for a large party, which is exactly what our client needed.
Lastly, we updated the french doors with a chic, modern black trim, a small detail that offered an instant pick-me-up. The black trim also looks effortless against the black accents.
Designed by Sara Barney’s BANDD DESIGN, who are based in Austin, Texas and serving throughout Round Rock, Lake Travis, West Lake Hills, and Tarrytown.
For more about BANDD DESIGN, click here: https://bandddesign.com/
To learn more about this project, click here: https://bandddesign.com/lost-creek-game-room/

Windows were added to this living space for maximum light. The clients' collection of art and sculpture are the focus of the room. A custom limestone fireplace was designed to add focus to the only wall in this space. The furniture is a mix of custom English and contemporary all atop antique Persian rugs. The blue velvet bench in front was designed by Mr. Dodge out of maple to offset the antiques in the room and compliment the contemporary art. All the windows overlook the cabana, art studio, pool and patio.
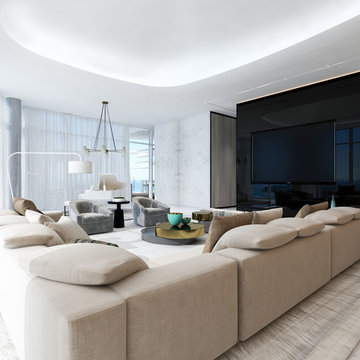
Geräumiges, Repräsentatives, Offenes Modernes Wohnzimmer mit grauer Wandfarbe, Marmorboden, Multimediawand und weißem Boden in Miami
Wohnzimmer mit Marmorboden und Terrakottaboden Ideen und Design
1
