Wohnzimmer mit Travertin Ideen und Design
Sortieren nach:Heute beliebt
101 – 120 von 5.803 Fotos
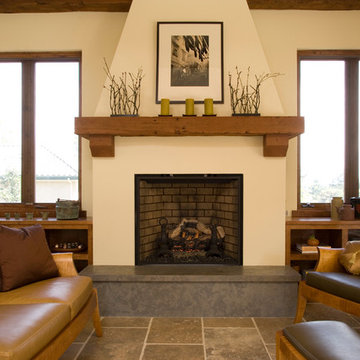
Michael Winokur
Mediterranes Wohnzimmer mit beiger Wandfarbe, Kamin und Travertin in San Francisco
Mediterranes Wohnzimmer mit beiger Wandfarbe, Kamin und Travertin in San Francisco
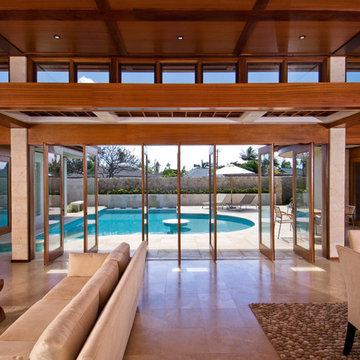
View of the pivot doors that open the living space onto the pool deck. The polished travertine floor on the interior extends around the pool where a rougher finish provides a slip resistant surface.
Hal Lum

This luxurious farmhouse entry and living area features custom beams and all natural finishes. It brings old world luxury and pairs it with a farmhouse feel. The stone archway and soaring ceilings make this space unforgettable!
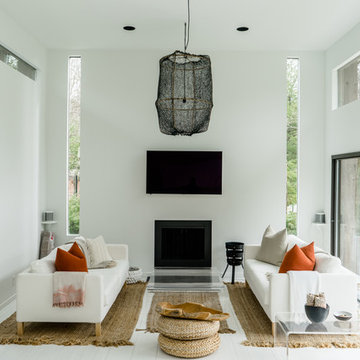
Pat Schmidt
Repräsentatives, Offenes, Mittelgroßes Nordisches Wohnzimmer mit weißer Wandfarbe, Travertin, Kamin, Kaminumrandung aus Metall, TV-Wand und weißem Boden in New York
Repräsentatives, Offenes, Mittelgroßes Nordisches Wohnzimmer mit weißer Wandfarbe, Travertin, Kamin, Kaminumrandung aus Metall, TV-Wand und weißem Boden in New York
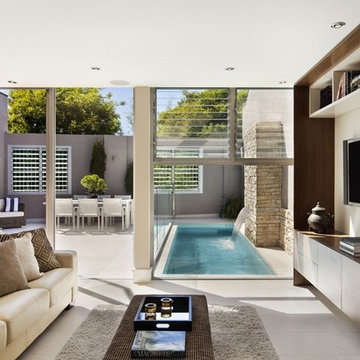
seamless indoor and outdoor space.
Mittelgroßes, Offenes Landhaus Wohnzimmer mit weißer Wandfarbe, Travertin und TV-Wand in Sydney
Mittelgroßes, Offenes Landhaus Wohnzimmer mit weißer Wandfarbe, Travertin und TV-Wand in Sydney

Pineapple House produced a modern but charming interior wall pattern using horizontal planks with ¼” reveal in this home on the Intra Coastal Waterway. Designers incorporated energy efficient down lights and 1’” slotted linear air diffusers in new coffered and beamed wood ceilings. The designers use windows and doors that can remain open to circulate fresh air when the climate permits.
@ Daniel Newcomb Photography
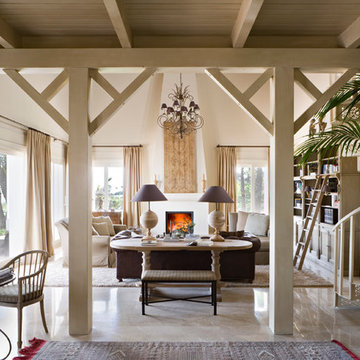
photo by Carlos Yague (masfotogenica fotografía), Jef de Koninck, Araxan
Repräsentatives, Abgetrenntes, Mittelgroßes, Fernseherloses Mediterranes Wohnzimmer mit weißer Wandfarbe, Travertin, Kamin und verputzter Kaminumrandung in Malaga
Repräsentatives, Abgetrenntes, Mittelgroßes, Fernseherloses Mediterranes Wohnzimmer mit weißer Wandfarbe, Travertin, Kamin und verputzter Kaminumrandung in Malaga
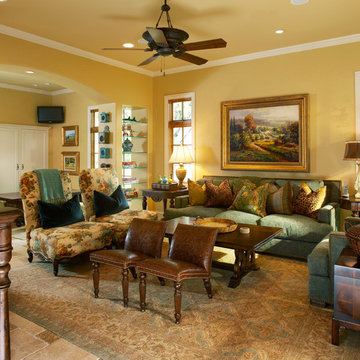
Photographer: Ken Vaughan
Klassischer Hobbyraum mit beiger Wandfarbe und Travertin in Dallas
Klassischer Hobbyraum mit beiger Wandfarbe und Travertin in Dallas
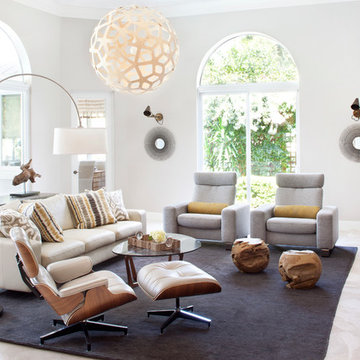
Jessica Klewicki Glynn, Krista Watterworth, Spectrum Technology Integrators
Mittelgroßes, Abgetrenntes Modernes Wohnzimmer mit weißer Wandfarbe, Travertin und TV-Wand in Miami
Mittelgroßes, Abgetrenntes Modernes Wohnzimmer mit weißer Wandfarbe, Travertin und TV-Wand in Miami
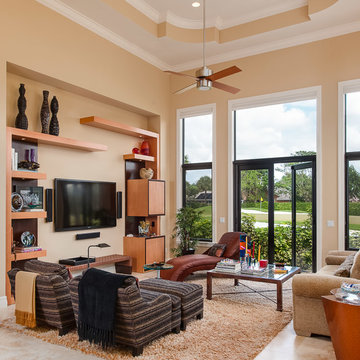
Großes, Offenes Klassisches Wohnzimmer mit beiger Wandfarbe, Travertin, TV-Wand und beigem Boden in Miami
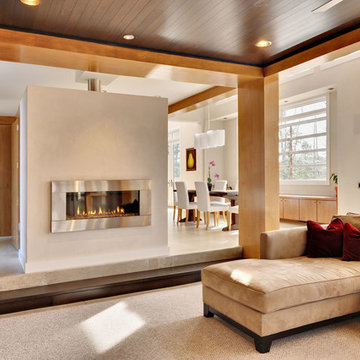
The Living Room. The Budha to the left in the photo is the spiritual center of the home.
David Quillin, Echelon Homes
Offenes, Großes, Fernseherloses Modernes Wohnzimmer mit Gaskamin, weißer Wandfarbe, Travertin, Kaminumrandung aus Metall und beigem Boden in Washington, D.C.
Offenes, Großes, Fernseherloses Modernes Wohnzimmer mit Gaskamin, weißer Wandfarbe, Travertin, Kaminumrandung aus Metall und beigem Boden in Washington, D.C.
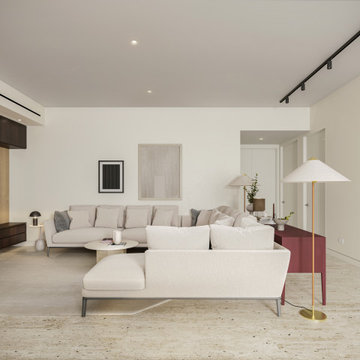
We got to design this open space in a new construction building from scratch. We designed a space that worked with our client's busy family and social life. We created a space that they can comfortably entertain clients, friends, and grandkids.
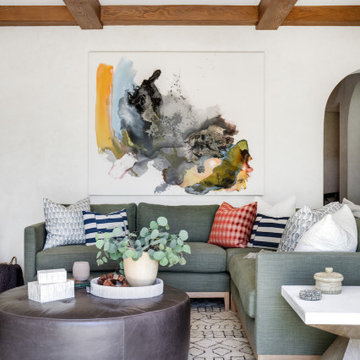
Mittelgroßes, Offenes Mediterranes Wohnzimmer ohne Kamin mit weißer Wandfarbe, Travertin und beigem Boden in Orange County
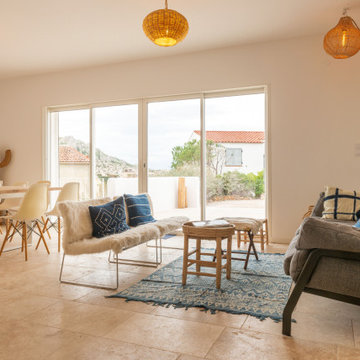
Fernseherloses Maritimes Wohnzimmer ohne Kamin mit weißer Wandfarbe, Travertin und beigem Boden in Marseille

In this beautiful Houston remodel, we took on the exterior AND interior - with a new outdoor kitchen, patio cover and balcony outside and a Mid-Century Modern redesign on the inside:
"This project was really unique, not only in the extensive scope of it, but in the number of different elements needing to be coordinated with each other," says Outdoor Homescapes of Houston owner Wayne Franks. "Our entire team really rose to the challenge."
OUTSIDE
The new outdoor living space includes a 14 x 20-foot patio addition with an outdoor kitchen and balcony.
We also extended the roof over the patio between the house and the breezeway (the new section is 26 x 14 feet).
On the patio and balcony, we laid about 1,100-square foot of new hardscaping in the place of pea gravel. The new material is a gorgeous, honed-and-filled Nysa travertine tile in a Versailles pattern. We used the same tile for the new pool coping, too.
We also added French doors leading to the patio and balcony from a lower bedroom and upper game room, respectively:
The outdoor kitchen above features Southern Cream cobblestone facing and a Titanium granite countertop and raised bar.
The 8 x 12-foot, L-shaped kitchen island houses an RCS 27-inch grill, plus an RCS ice maker, lowered power burner, fridge and sink.
The outdoor ceiling is tongue-and-groove pine boards, done in the Minwax stain "Jacobean."
INSIDE
Inside, we repainted the entire house from top to bottom, including baseboards, doors, crown molding and cabinets. We also updated the lighting throughout.
"Their style before was really non-existent," says Lisha Maxey, senior designer with Outdoor Homescapes and owner of LGH Design Services in Houston.
"They did what most families do - got items when they needed them, worrying less about creating a unified style for the home."
Other than a new travertine tile floor the client had put in 6 months earlier, the space had never been updated. The drapery had been there for 15 years. And the living room had an enormous leather sectional couch that virtually filled the entire room.
In its place, we put all new, Mid-Century Modern furniture from World Market. The drapery fabric and chandelier came from High Fashion Home.
All the other new sconces and chandeliers throughout the house came from Pottery Barn and all décor accents from World Market.
The couple and their two teenaged sons got bedroom makeovers as well.
One of the sons, for instance, started with childish bunk beds and piles of books everywhere.
"We gave him a grown-up space he could enjoy well into his high school years," says Lisha.
The new bed is also from World Market.
We also updated the kitchen by removing all the old wallpaper and window blinds and adding new paint and knobs and pulls for the cabinets. (The family plans to update the backsplash later.)
The top handrail on the stairs got a coat of black paint, and we added a console table (from Kirkland's) in the downstairs hallway.
In the dining room, we painted the cabinet and mirror frames black and added new drapes, but kept the existing furniture and flooring.
"I'm just so pleased with how it turned out - especially Lisha's coordination of all the materials and finishes," says Wayne. "But as a full-service outdoor design team, this is what we do, and our all our great reviews are telling us we're doing it well."
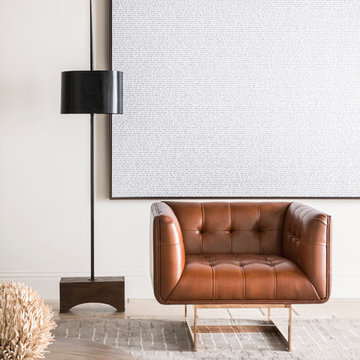
Stephen Allen Photography
Großes, Fernseherloses, Offenes Modernes Wohnzimmer mit weißer Wandfarbe und Travertin in Orlando
Großes, Fernseherloses, Offenes Modernes Wohnzimmer mit weißer Wandfarbe und Travertin in Orlando
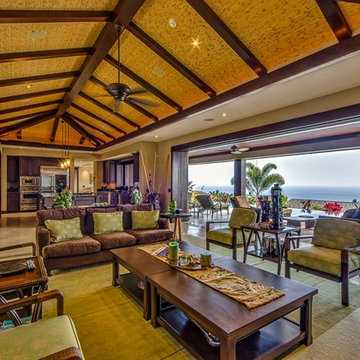
Den / Living room opens up to the kitchen and both side lanais
Geräumiges, Offenes Wohnzimmer ohne Kamin mit beiger Wandfarbe, Travertin und Multimediawand in Hawaii
Geräumiges, Offenes Wohnzimmer ohne Kamin mit beiger Wandfarbe, Travertin und Multimediawand in Hawaii

Cozy family room in this East Bay home.
Photos by Eric Zepeda Studio
Mittelgroßes, Offenes Mid-Century Wohnzimmer mit weißer Wandfarbe, Travertin, gefliester Kaminumrandung und Eckkamin in San Francisco
Mittelgroßes, Offenes Mid-Century Wohnzimmer mit weißer Wandfarbe, Travertin, gefliester Kaminumrandung und Eckkamin in San Francisco
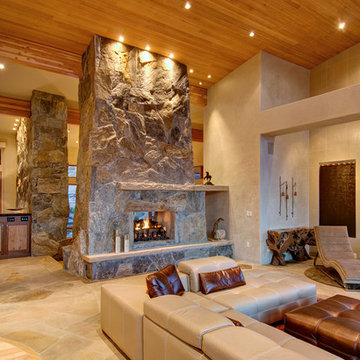
Jon Eady Photography
Offenes, Großes, Fernseherloses Modernes Wohnzimmer mit Kaminumrandung aus Stein, beiger Wandfarbe, Travertin, Tunnelkamin und beigem Boden in Denver
Offenes, Großes, Fernseherloses Modernes Wohnzimmer mit Kaminumrandung aus Stein, beiger Wandfarbe, Travertin, Tunnelkamin und beigem Boden in Denver
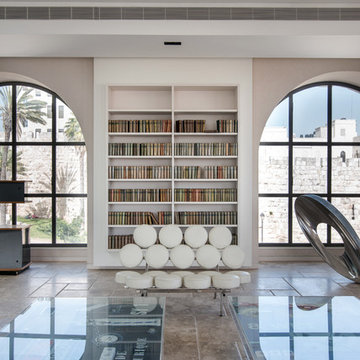
Ilan Mahum
Repräsentatives Modernes Wohnzimmer mit weißer Wandfarbe und Travertin in Sonstige
Repräsentatives Modernes Wohnzimmer mit weißer Wandfarbe und Travertin in Sonstige
Wohnzimmer mit Travertin Ideen und Design
6