Wohnzimmer mit Travertin und Kaminumrandungen Ideen und Design
Suche verfeinern:
Budget
Sortieren nach:Heute beliebt
1 – 20 von 2.922 Fotos
1 von 3

Großes, Fernseherloses, Offenes Mediterranes Wohnzimmer mit weißer Wandfarbe, Travertin, Kamin, Kaminumrandung aus Stein, beigem Boden und freigelegten Dachbalken in Marseille

The family room, including the kitchen and breakfast area, features stunning indirect lighting, a fire feature, stacked stone wall, art shelves and a comfortable place to relax and watch TV.
Photography: Mark Boisclair

Contemporary desert home with natural materials. Wood, stone and copper elements throughout the house. Floors are vein-cut travertine, walls are stacked stone or dry wall with hand painted faux finish.
Project designed by Susie Hersker’s Scottsdale interior design firm Design Directives. Design Directives is active in Phoenix, Paradise Valley, Cave Creek, Carefree, Sedona, and beyond.
For more about Design Directives, click here: https://susanherskerasid.com/

Built-in shelving with electric fireplace
Mittelgroßes, Offenes Klassisches Wohnzimmer mit beiger Wandfarbe, Travertin, Gaskamin, gefliester Kaminumrandung, TV-Wand und beigem Boden in Tampa
Mittelgroßes, Offenes Klassisches Wohnzimmer mit beiger Wandfarbe, Travertin, Gaskamin, gefliester Kaminumrandung, TV-Wand und beigem Boden in Tampa

spacious living room with large isokern fireplace and beautiful granite monolith,
Offenes, Großes Modernes Wohnzimmer mit Travertin, Kamin, gefliester Kaminumrandung, TV-Wand, weißer Wandfarbe und beigem Boden in Las Vegas
Offenes, Großes Modernes Wohnzimmer mit Travertin, Kamin, gefliester Kaminumrandung, TV-Wand, weißer Wandfarbe und beigem Boden in Las Vegas

With a neutral color palette in mind, Interior Designer, Rebecca Robeson brought in warmth and vibrancy to this Solana Beach Family Room rich blue and dark wood-toned accents. The custom made navy blue sofa takes center stage, flanked by a pair of dark wood stained cabinets fashioned with white accessories. Two white occasional chairs to the right and one stylish bentwood chair to the left, the four ottoman coffee table adds all the comfort the clients were hoping for. Finishing touches... A commissioned oil painting, white accessory pieces, decorative throw pillows and a hand knotted area rug specially made for this home. Of course, Rebecca signature window treatments complete the space.
Robeson Design Interiors, Interior Design & Photo Styling | Ryan Garvin, Photography | Painting by Liz Jardain | Please Note: For information on items seen in these photos, leave a comment. For info about our work: info@robesondesign.com

Mittelgroßes, Repräsentatives, Abgetrenntes Modernes Wohnzimmer mit weißer Wandfarbe, Travertin, Kamin, Kaminumrandung aus Beton, Multimediawand und beigem Boden in Sacramento

This Paradise Valley stunner was a down-to-the-studs renovation. The owner, a successful business woman and owner of Bungalow Scottsdale -- a fabulous furnishings store, had a very clear vision. DW's mission was to re-imagine the 1970's solid block home into a modern and open place for a family of three. The house initially was very compartmentalized including lots of small rooms and too many doors to count. With a mantra of simplify, simplify, simplify, Architect CP Drewett began to look for the hidden order to craft a space that lived well.
This residence is a Moroccan world of white topped with classic Morrish patterning and finished with the owner's fabulous taste. The kitchen was established as the home's center to facilitate the owner's heart and swagger for entertaining. The public spaces were reimagined with a focus on hospitality. Practicing great restraint with the architecture set the stage for the owner to showcase objects in space. Her fantastic collection includes a glass-top faux elephant tusk table from the set of the infamous 80's television series, Dallas.
It was a joy to create, collaborate, and now celebrate this amazing home.
Project Details:
Architecture: C.P. Drewett, AIA, NCARB; Drewett Works, Scottsdale, AZ
Interior Selections: Linda Criswell, Bungalow Scottsdale, Scottsdale, AZ
Photography: Dino Tonn, Scottsdale, AZ
Featured in: Phoenix Home and Garden, June 2015, "Eclectic Remodel", page 87.
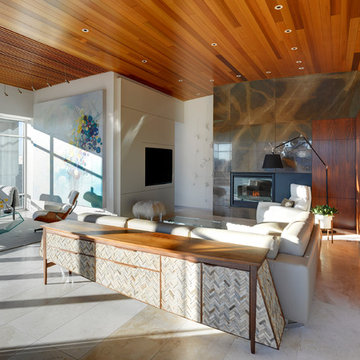
Living space with curved clear cedar ceilings, built-in media and storage walls, custom artwork and custom furniture - Interior Architecture: HAUS | Architecture + LEVEL Interiors - Photography: Ryan Kurtz

Photos taken by Southern Exposure Photography. Photos owned by Durham Designs & Consulting, LLC.
Mittelgroßes, Repräsentatives, Fernseherloses, Offenes Klassisches Wohnzimmer mit grüner Wandfarbe, Travertin, Kamin, Kaminumrandung aus Holz und beigem Boden in Charlotte
Mittelgroßes, Repräsentatives, Fernseherloses, Offenes Klassisches Wohnzimmer mit grüner Wandfarbe, Travertin, Kamin, Kaminumrandung aus Holz und beigem Boden in Charlotte

Mittelgroßes, Repräsentatives, Fernseherloses, Abgetrenntes Mediterranes Wohnzimmer mit gelber Wandfarbe, Travertin, Kamin und Kaminumrandung aus Stein in Albuquerque

Jim Decker
Großes, Repräsentatives, Offenes Klassisches Wohnzimmer mit beiger Wandfarbe, Travertin, Kamin, verputzter Kaminumrandung und TV-Wand in Las Vegas
Großes, Repräsentatives, Offenes Klassisches Wohnzimmer mit beiger Wandfarbe, Travertin, Kamin, verputzter Kaminumrandung und TV-Wand in Las Vegas
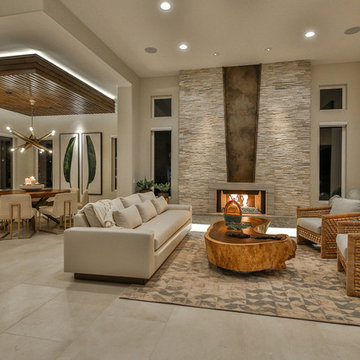
Trent Teigen
Mittelgroßes, Repräsentatives, Fernseherloses, Offenes Modernes Wohnzimmer mit beiger Wandfarbe, Travertin, Gaskamin, Kaminumrandung aus Stein und beigem Boden in Sonstige
Mittelgroßes, Repräsentatives, Fernseherloses, Offenes Modernes Wohnzimmer mit beiger Wandfarbe, Travertin, Gaskamin, Kaminumrandung aus Stein und beigem Boden in Sonstige

Mittelgroßes, Fernseherloses, Offenes Modernes Wohnzimmer mit beiger Wandfarbe, Travertin, Kamin, Kaminumrandung aus Stein und braunem Boden in St. Louis

Family room
Photo:Noni Edmunds
Geräumiges, Offenes Klassisches Wohnzimmer mit weißer Wandfarbe, Travertin, Gaskamin, verputzter Kaminumrandung und Multimediawand in Melbourne
Geräumiges, Offenes Klassisches Wohnzimmer mit weißer Wandfarbe, Travertin, Gaskamin, verputzter Kaminumrandung und Multimediawand in Melbourne

This 5 BR, 5.5 BA residence was conceived, built and decorated within six months. Designed for use by multiple parties during simultaneous vacations and/or golf retreats, it offers five master suites, all with king-size beds, plus double vanities in private baths. Fabrics used are highly durable, like indoor/outdoor fabrics and leather. Sliding glass doors in the primary gathering area stay open when the weather allows.
A Bonisolli Photography
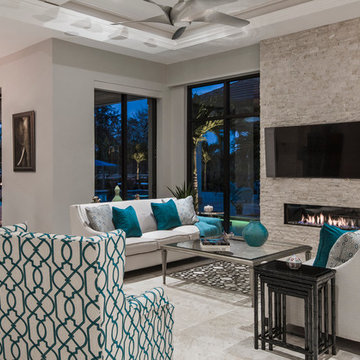
Amber Frederiksen Photography
Mittelgroßes, Offenes Klassisches Wohnzimmer mit grauer Wandfarbe, Travertin, Gaskamin, Kaminumrandung aus Stein und TV-Wand in Miami
Mittelgroßes, Offenes Klassisches Wohnzimmer mit grauer Wandfarbe, Travertin, Gaskamin, Kaminumrandung aus Stein und TV-Wand in Miami
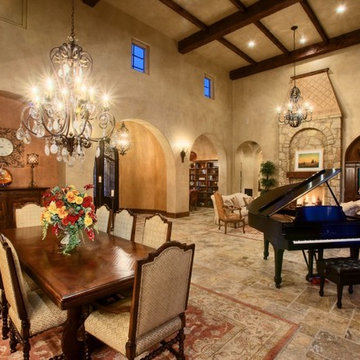
Offenes, Großes Mediterranes Musikzimmer mit beiger Wandfarbe, Kamin, Kaminumrandung aus Stein, Travertin und Multimediawand in Austin
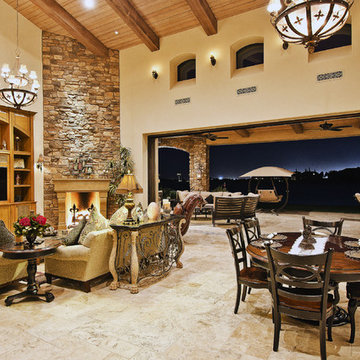
This beautiful beach house is accented with a combination of Coronado Stone veneer products. The rustic blend of stone veneer shapes and sizes, along with the projects rich earthy hues allow the architect to seamlessly tie the interior and exterior spaces together. View more images at http://www.coronado.com

David Taylor
Großes, Offenes Modernes Wohnzimmer mit beiger Wandfarbe, Travertin, Kamin und Kaminumrandung aus Stein in Sydney
Großes, Offenes Modernes Wohnzimmer mit beiger Wandfarbe, Travertin, Kamin und Kaminumrandung aus Stein in Sydney
Wohnzimmer mit Travertin und Kaminumrandungen Ideen und Design
1