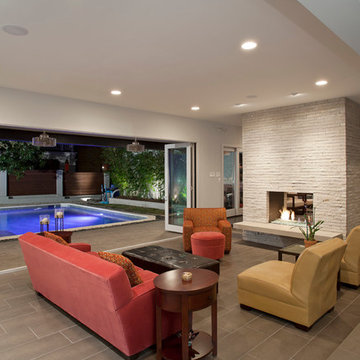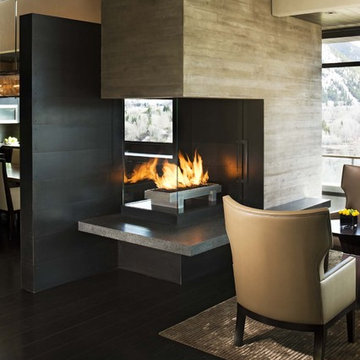Wohnzimmer mit Tunnelkamin Ideen und Design
Suche verfeinern:
Budget
Sortieren nach:Heute beliebt
61 – 80 von 16.269 Fotos
1 von 2

Repräsentatives, Großes, Offenes Klassisches Wohnzimmer mit hellem Holzboden, Tunnelkamin, Kaminumrandung aus Backstein, weißer Wandfarbe und beigem Boden in New York
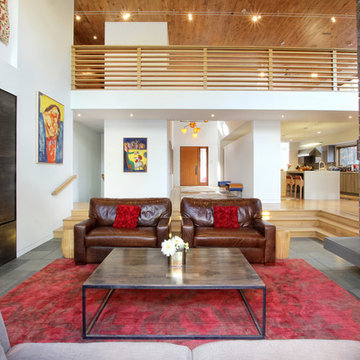
In the open concept home, the living area is defined by steps and a hearth to create a distinction of space and activities while maintaining flow. A custom-made wood panel conceals the television and complements the custom-made coffee table. Photo Credit: Garrett Rowland
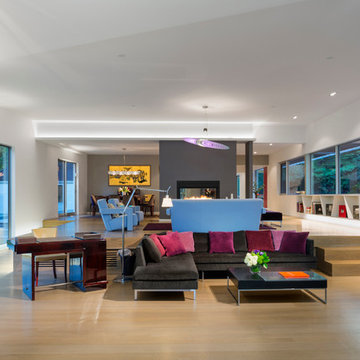
Offenes, Großes Modernes Wohnzimmer mit weißer Wandfarbe, hellem Holzboden, Tunnelkamin, Kaminumrandung aus Metall, TV-Wand und braunem Boden in San Francisco

An open house lot is like a blank canvas. When Mathew first visited the wooded lot where this home would ultimately be built, the landscape spoke to him clearly. Standing with the homeowner, it took Mathew only twenty minutes to produce an initial color sketch that captured his vision - a long, circular driveway and a home with many gables set at a picturesque angle that complemented the contours of the lot perfectly.
The interior was designed using a modern mix of architectural styles – a dash of craftsman combined with some colonial elements – to create a sophisticated yet truly comfortable home that would never look or feel ostentatious.
Features include a bright, open study off the entry. This office space is flanked on two sides by walls of expansive windows and provides a view out to the driveway and the woods beyond. There is also a contemporary, two-story great room with a see-through fireplace. This space is the heart of the home and provides a gracious transition, through two sets of double French doors, to a four-season porch located in the landscape of the rear yard.
This home offers the best in modern amenities and design sensibilities while still maintaining an approachable sense of warmth and ease.
Photo by Eric Roth

Interiors: Susan Taggart Design
Photo: Mark Weinberg
Repräsentatives, Offenes, Kleines Modernes Wohnzimmer mit blauer Wandfarbe, braunem Holzboden, Tunnelkamin, gefliester Kaminumrandung und freistehendem TV in Salt Lake City
Repräsentatives, Offenes, Kleines Modernes Wohnzimmer mit blauer Wandfarbe, braunem Holzboden, Tunnelkamin, gefliester Kaminumrandung und freistehendem TV in Salt Lake City
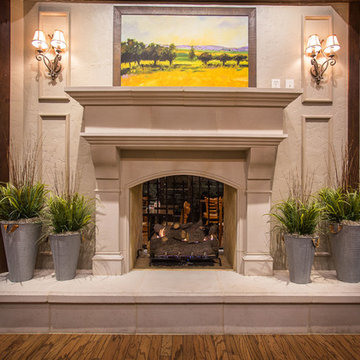
La Madeleine Project Normandy cast stone Fireplace Mantel - Shane Kislack
Starting in 2013, Old World Stoneworks has had the honor of providing our cast stone fireplace mantels for six new la Madeleine Country French Cafe projects. These locations include Austin, El Paso, Flower Mound, Fort Worth and Lubbock, TX as well as Lafayette, LA with several future locations in the works.
From its signature fireplace to its crave-worthy food, the new design and décor unites comfort with a warm and welcoming French home atmosphere which we were happily able to provide with the use of our Normandy fireplace mantel.
Our video was shot on location at a la Madeleine Country French Cafe and should help give you perspective of just how grand our handcrafted fireplace mantels are especially the Normandy.

This remodel of a mid century gem is located in the town of Lincoln, MA a hot bed of modernist homes inspired by Gropius’ own house built nearby in the 1940’s. By the time the house was built, modernism had evolved from the Gropius era, to incorporate the rural vibe of Lincoln with spectacular exposed wooden beams and deep overhangs.
The design rejects the traditional New England house with its enclosing wall and inward posture. The low pitched roofs, open floor plan, and large windows openings connect the house to nature to make the most of its rural setting.
Photo by: Nat Rea Photography

Which one, 5 or 2? That depends on your perspective. Nevertheless in regards function this unit can do 2 or 5 things:
1. TV unit with a 270 degree rotation angle
2. Media console
3. See Through Fireplace
4. Room Divider
5. Mirror Art.
Designer Debbie Anastassiou - Despina Design.
Cabinetry by Touchwood Interiors
Photography by Pearlin Design & Photography
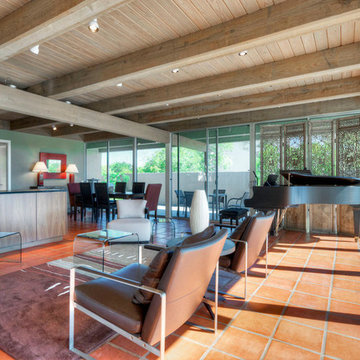
Mittelgroßes, Offenes Modernes Wohnzimmer mit weißer Wandfarbe, Terrakottaboden, Tunnelkamin, verputzter Kaminumrandung und TV-Wand in Denver

A contemplative space and lovely window seat
Mittelgroßes, Repräsentatives, Fernseherloses, Offenes Modernes Wohnzimmer mit blauer Wandfarbe, hellem Holzboden, Tunnelkamin und Kaminumrandung aus Holz in San Francisco
Mittelgroßes, Repräsentatives, Fernseherloses, Offenes Modernes Wohnzimmer mit blauer Wandfarbe, hellem Holzboden, Tunnelkamin und Kaminumrandung aus Holz in San Francisco
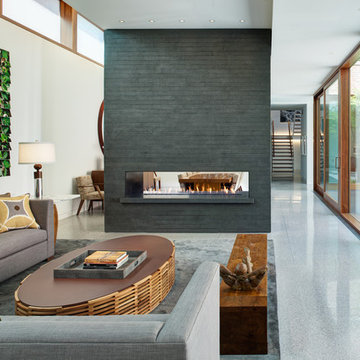
Architecture by Vinci | Hamp Architects, Inc.
Interiors by Stephanie Wohlner Design.
Lighting by Lux Populi.
Construction by Goldberg General Contracting, Inc.
Photos by Eric Hausman.
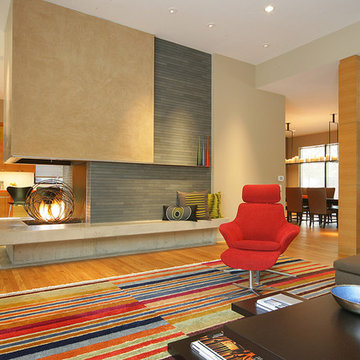
Photo Credit: Terri Glanger Photography
Modernes Wohnzimmer mit Tunnelkamin in Dallas
Modernes Wohnzimmer mit Tunnelkamin in Dallas
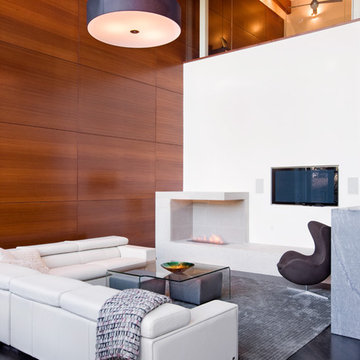
Project by Dick Clark Architecture of Austin Texas
Großes, Offenes Modernes Wohnzimmer mit weißer Wandfarbe, dunklem Holzboden, Tunnelkamin, gefliester Kaminumrandung und TV-Wand in Austin
Großes, Offenes Modernes Wohnzimmer mit weißer Wandfarbe, dunklem Holzboden, Tunnelkamin, gefliester Kaminumrandung und TV-Wand in Austin

Donna Grimes, Serenity Design (Interior Design)
Sam Oberter Photography
2012 Design Excellence Award, Residential Design+Build Magazine
2011 Watermark Award

Repräsentatives, Abgetrenntes Klassisches Wohnzimmer mit grauer Wandfarbe, Tunnelkamin, verputzter Kaminumrandung und schwarzem Boden in Washington, D.C.

Großes, Offenes Modernes Wohnzimmer mit weißer Wandfarbe, Betonboden, Tunnelkamin, Kaminumrandung aus Metall, grauem Boden und freigelegten Dachbalken in Vancouver

This warm, elegant, and inviting great room is complete with rich patterns, textures, fabrics, wallpaper, stone, and a large custom multi-light chandelier that is suspended above. The two way fireplace is covered in stone and the walls on either side are covered in a knot fabric wallpaper that adds a subtle and sophisticated texture to the space. A mixture of cool and warm tones makes this space unique and interesting. The space is anchored with a sectional that has an abstract pattern around the back and sides, two swivel chairs and large rectangular coffee table. The large sliders collapse back to the wall connecting the interior and exterior living spaces to create a true indoor/outdoor living experience. The cedar wood ceiling adds additional warmth to the home.

Großes, Abgetrenntes Eklektisches Musikzimmer mit grauer Wandfarbe, hellem Holzboden, Tunnelkamin, gefliester Kaminumrandung und beigem Boden in Orange County
Wohnzimmer mit Tunnelkamin Ideen und Design
4
