Wohnzimmer mit Tunnelkamin Ideen und Design
Suche verfeinern:
Budget
Sortieren nach:Heute beliebt
1 – 20 von 867 Fotos
1 von 3

The Cicero is a modern styled home for today’s contemporary lifestyle. It features sweeping facades with deep overhangs, tall windows, and grand outdoor patio. The contemporary lifestyle is reinforced through a visually connected array of communal spaces. The kitchen features a symmetrical plan with large island and is connected to the dining room through a wide opening flanked by custom cabinetry. Adjacent to the kitchen, the living and sitting rooms are connected to one another by a see-through fireplace. The communal nature of this plan is reinforced downstairs with a lavish wet-bar and roomy living space, perfect for entertaining guests. Lastly, with vaulted ceilings and grand vistas, the master suite serves as a cozy retreat from today’s busy lifestyle.
Photographer: Brad Gillette

Photos by SpaceCrafting
Großes, Repräsentatives, Abgetrenntes Klassisches Wohnzimmer mit grauer Wandfarbe, Tunnelkamin und Kaminumrandung aus Stein in Minneapolis
Großes, Repräsentatives, Abgetrenntes Klassisches Wohnzimmer mit grauer Wandfarbe, Tunnelkamin und Kaminumrandung aus Stein in Minneapolis

Architecture & Interior Design By Arch Studio, Inc.
Photography by Eric Rorer
Kleines, Offenes Landhausstil Wohnzimmer mit grauer Wandfarbe, hellem Holzboden, Tunnelkamin, verputzter Kaminumrandung, TV-Wand und grauem Boden in San Francisco
Kleines, Offenes Landhausstil Wohnzimmer mit grauer Wandfarbe, hellem Holzboden, Tunnelkamin, verputzter Kaminumrandung, TV-Wand und grauem Boden in San Francisco

Михаил Чекалов
Repräsentatives Klassisches Wohnzimmer mit brauner Wandfarbe, Teppichboden, Kaminumrandung aus Stein, grauem Boden und Tunnelkamin in Sonstige
Repräsentatives Klassisches Wohnzimmer mit brauner Wandfarbe, Teppichboden, Kaminumrandung aus Stein, grauem Boden und Tunnelkamin in Sonstige
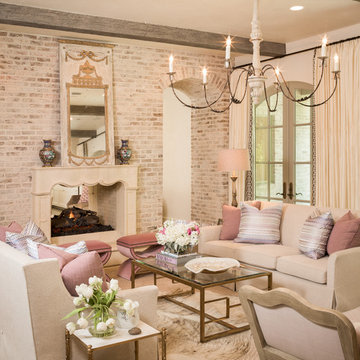
Repräsentatives Mediterranes Wohnzimmer mit beiger Wandfarbe und Tunnelkamin in Dallas

The Entire Main Level, Stairwell and Upper Level Hall are wrapped in Shiplap, Painted in Benjamin Moore White Dove. The Flooring, Beams, Mantel and Fireplace TV Doors are all reclaimed barnwood. The inset floor in the dining room is brick veneer. The Fireplace is brick on all sides. The lighting is by Visual Comfort. Bar Cabinetry is painted in Benjamin Moore Van Duesen Blue with knobs from Anthropologie. Photo by Spacecrafting
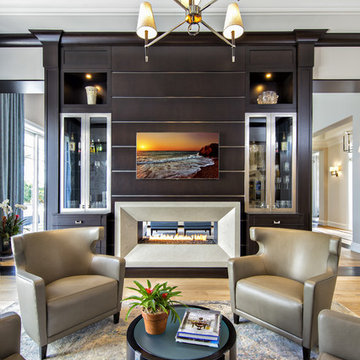
Modernes Wohnzimmer mit weißer Wandfarbe, hellem Holzboden und Tunnelkamin in Miami

Whittney Parkinson
Großes, Offenes, Repräsentatives Landhaus Wohnzimmer mit weißer Wandfarbe, braunem Holzboden, Tunnelkamin und Kaminumrandung aus Beton in Indianapolis
Großes, Offenes, Repräsentatives Landhaus Wohnzimmer mit weißer Wandfarbe, braunem Holzboden, Tunnelkamin und Kaminumrandung aus Beton in Indianapolis

To receive information on products and materials used on this project, please contact me via http://www.iredzine.com
Photos by Jenifer Koskinen- Merritt Design Photo
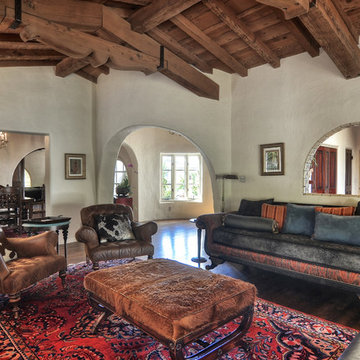
Geräumiges, Repräsentatives, Offenes Mediterranes Wohnzimmer mit weißer Wandfarbe, dunklem Holzboden, Tunnelkamin, verputzter Kaminumrandung und TV-Wand in Orange County
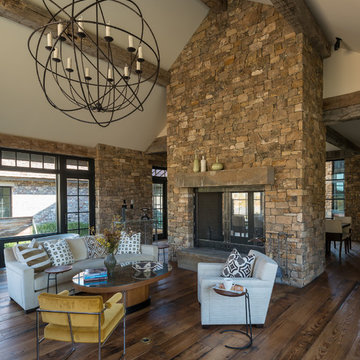
Mittelgroßes, Fernseherloses, Offenes Rustikales Wohnzimmer mit brauner Wandfarbe, braunem Holzboden, Tunnelkamin und Kaminumrandung aus Stein in Sonstige
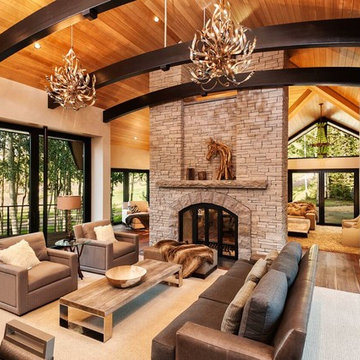
A Great Room with 2 story double sided fireplace shared with a sitting room on the other side. The house was built originally in the 90's and the orignal window were replaced by these floor to celing sliding Weiland doors. Please check out our website for before and after photos of this house - you wouldn't believe it's the same house. Design by Runa Novak of In Your Space. Chicago, Aspen, and Denver. Builder: Structural Enterprises: Chicago, Aspen, New York.
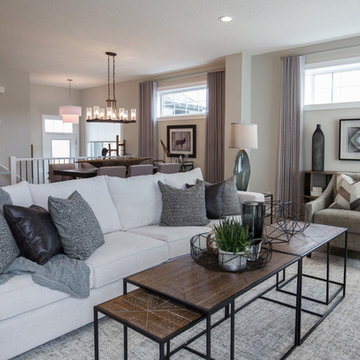
Adrian Shellard Photography
Großes, Repräsentatives, Offenes Landhaus Wohnzimmer mit grauer Wandfarbe, hellem Holzboden, Tunnelkamin, Kaminumrandung aus Stein, TV-Wand und beigem Boden in Calgary
Großes, Repräsentatives, Offenes Landhaus Wohnzimmer mit grauer Wandfarbe, hellem Holzboden, Tunnelkamin, Kaminumrandung aus Stein, TV-Wand und beigem Boden in Calgary

Full design of all Architectural details and finishes with turn-key furnishings and styling throughout with this Grand Living room.
Photography by Carlson Productions, LLC
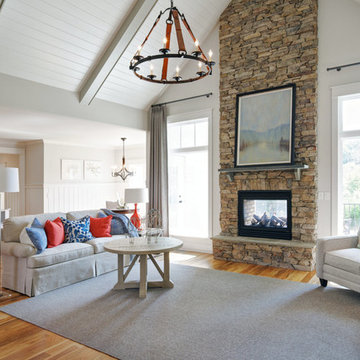
J. Sinclair
Offenes, Mittelgroßes, Repräsentatives, Fernseherloses Rustikales Wohnzimmer mit braunem Holzboden, Tunnelkamin, Kaminumrandung aus Stein und grauer Wandfarbe in Sonstige
Offenes, Mittelgroßes, Repräsentatives, Fernseherloses Rustikales Wohnzimmer mit braunem Holzboden, Tunnelkamin, Kaminumrandung aus Stein und grauer Wandfarbe in Sonstige
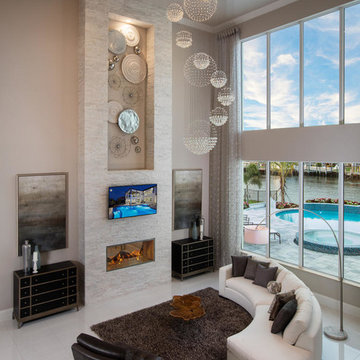
Großes, Offenes Modernes Wohnzimmer mit grauer Wandfarbe, Porzellan-Bodenfliesen, Tunnelkamin, Kaminumrandung aus Stein, Multimediawand und weißem Boden in Miami
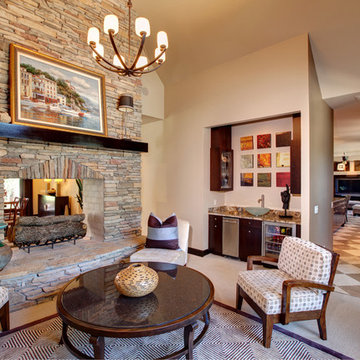
Christopher Lee & Company Fine Homes
Modernes Wohnzimmer mit Tunnelkamin in Oklahoma City
Modernes Wohnzimmer mit Tunnelkamin in Oklahoma City
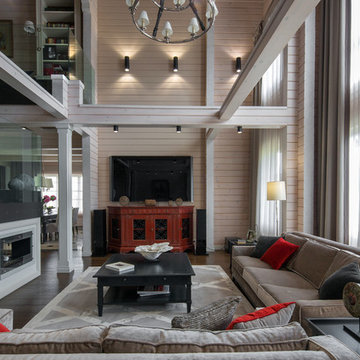
Архитектор Александр Петунин,
интерьер Анна Полева, Жанна Орлова,
строительство ПАЛЕКС дома из клееного бруса
Große, Offene Klassische Bibliothek mit beiger Wandfarbe, dunklem Holzboden, Tunnelkamin, Kaminumrandung aus Holz, TV-Wand und braunem Boden in Moskau
Große, Offene Klassische Bibliothek mit beiger Wandfarbe, dunklem Holzboden, Tunnelkamin, Kaminumrandung aus Holz, TV-Wand und braunem Boden in Moskau

The Augusta II plan has a spacious great room that transitions into the kitchen and breakfast nook, and two-story great room. To create your design for an Augusta II floor plan, please go visit https://www.gomsh.com/plan/augusta-ii/interactive-floor-plan
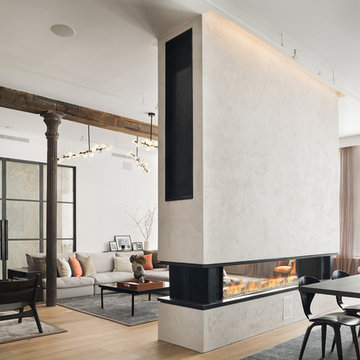
The Tenore 240 by Element4, can be enjoyed on either side of the wall in this Tribeca Loft.
Photo by: Paul Craig
Offenes Modernes Wohnzimmer mit weißer Wandfarbe, braunem Holzboden, Tunnelkamin und braunem Boden in New York
Offenes Modernes Wohnzimmer mit weißer Wandfarbe, braunem Holzboden, Tunnelkamin und braunem Boden in New York
Wohnzimmer mit Tunnelkamin Ideen und Design
1