Wohnzimmer mit Tunnelkamin und gefliester Kaminumrandung Ideen und Design
Suche verfeinern:
Budget
Sortieren nach:Heute beliebt
1 – 20 von 1.871 Fotos
1 von 3

Marazzi Lounge14 Cosmopolitan 9 x 36 field tile and 12 x 24 Decorative Inlay on floor with 12 x 24 Strip Mosaic on wall. New from Marazzi 2014 and in stock at The Masonry Center. Photo courtesy of Marazzi USA.

Custom built furniture Houston Tx
Geräumiges, Offenes Modernes Wohnzimmer mit weißer Wandfarbe, Porzellan-Bodenfliesen, Tunnelkamin, gefliester Kaminumrandung, Multimediawand und Tapetenwänden in Houston
Geräumiges, Offenes Modernes Wohnzimmer mit weißer Wandfarbe, Porzellan-Bodenfliesen, Tunnelkamin, gefliester Kaminumrandung, Multimediawand und Tapetenwänden in Houston

Großes, Offenes Industrial Wohnzimmer mit grauer Wandfarbe, Porzellan-Bodenfliesen, Tunnelkamin, gefliester Kaminumrandung, TV-Wand, grauem Boden, gewölbter Decke und Ziegelwänden in Sonstige

Soggiorno dallo stile contemporaneo, completo di zona bar, zona conversazione, zona pranzo, zona tv.
La parete attrezzata(completa di biocamino) il mobile bar, la madia e lo specchio sono stati progettati su misura e realizzati in legno e gres(effetto corten).
A terra è stato inserire un gres porcellanato, colore beige, dal formato30x60, posizionato in modo da ricreare uno sfalsamento continuo.
Le pareti opposte sono state dipinte con un colore marrone posato con lo spalter, le restanti pareti sono state pitturate con un color nocciola.
Il mobile bar, progettato su misura, è stato realizzato con gli stessi materiali utilizzati per la madia e per la parete attrezzata. E' costituito da 4 sportelli bassi, nei quali contenere tutti i bicchieri per ogni liquore; da 8 mensole in vetro, sulle quali esporre la collezione di liquori (i proprietari infatti hanno questa grande passione), illuminate da due tagli di luce posti a soffitto.
Una veletta bifacciale permette di illuminare la zona living e la zona di passaggio dietro il mobile bar con luce indiretta.
Parete attrezzata progettata su misura e realizzata in legno e gres, completa di biocamino.

This Family Room was made with family in mind. The sectional is in a tan crypton very durable fabric. Blue upholstered chairs in a teflon finish from Duralee. A faux leather ottoman and stain master carpet rug all provide peace of mind with this family. A very kid friendly space that the whole family can enjoy. Wall Color Benjamin Moore Classic Gray OC-23. Bookcase is flanked with family photos and a seaside theme representing where the clients are originally from California.
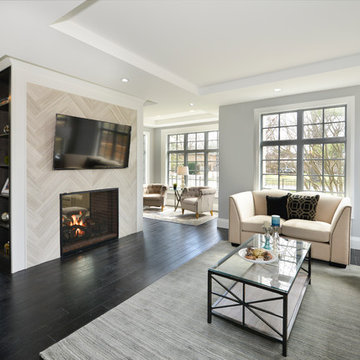
Mittelgroßes, Repräsentatives, Offenes Klassisches Wohnzimmer mit grauer Wandfarbe, dunklem Holzboden, Tunnelkamin, gefliester Kaminumrandung, TV-Wand und braunem Boden in Chicago
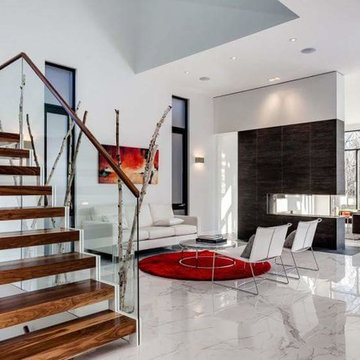
Mittelgroßes, Repräsentatives, Fernseherloses, Offenes Modernes Wohnzimmer mit weißer Wandfarbe, Marmorboden, Tunnelkamin, gefliester Kaminumrandung und weißem Boden in Kansas City
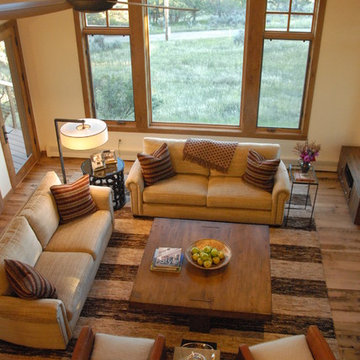
the enlarged great room is now a comfortable gathering space.
WoodStone Inc, General Contractor
Home Interiors, Cortney McDougal, Interior Design
Mittelgroßes, Offenes, Repräsentatives Klassisches Wohnzimmer mit beiger Wandfarbe, braunem Holzboden, Tunnelkamin, gefliester Kaminumrandung, TV-Wand und braunem Boden in Denver
Mittelgroßes, Offenes, Repräsentatives Klassisches Wohnzimmer mit beiger Wandfarbe, braunem Holzboden, Tunnelkamin, gefliester Kaminumrandung, TV-Wand und braunem Boden in Denver
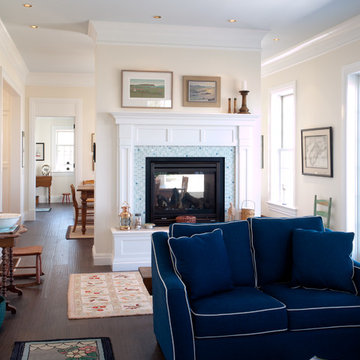
Deborah Nicholson
Offenes Maritimes Wohnzimmer mit weißer Wandfarbe, dunklem Holzboden, Tunnelkamin und gefliester Kaminumrandung in Sonstige
Offenes Maritimes Wohnzimmer mit weißer Wandfarbe, dunklem Holzboden, Tunnelkamin und gefliester Kaminumrandung in Sonstige
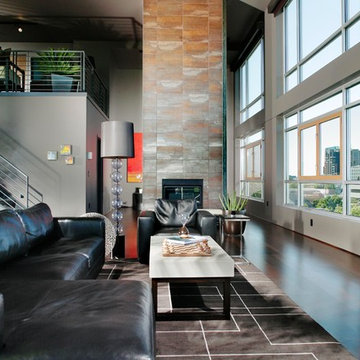
Dave Adams Photography
Offenes Modernes Wohnzimmer mit grauer Wandfarbe, freistehendem TV, dunklem Holzboden, Tunnelkamin und gefliester Kaminumrandung in Sacramento
Offenes Modernes Wohnzimmer mit grauer Wandfarbe, freistehendem TV, dunklem Holzboden, Tunnelkamin und gefliester Kaminumrandung in Sacramento
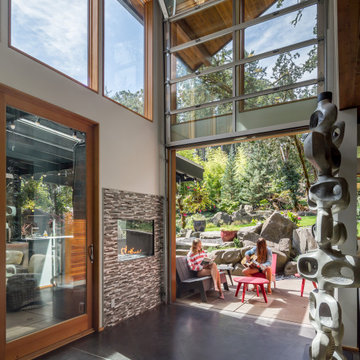
Großes, Offenes Modernes Wohnzimmer mit weißer Wandfarbe, Betonboden, Tunnelkamin, gefliester Kaminumrandung und grauem Boden in Sonstige

2-story floor to ceiling Neolith Fireplace surround.
Pattern matching between multiple slabs.
Mitred corners to run the veins in a 'waterfall' like effect.
GaleRisa Photography

Two Story Living Room with light oak wide plank wood floors. Floor to ceiling fireplace and oversized chandelier.
Mittelgroßes, Offenes Klassisches Wohnzimmer mit beiger Wandfarbe, hellem Holzboden, Tunnelkamin, gefliester Kaminumrandung und TV-Wand in Sonstige
Mittelgroßes, Offenes Klassisches Wohnzimmer mit beiger Wandfarbe, hellem Holzboden, Tunnelkamin, gefliester Kaminumrandung und TV-Wand in Sonstige
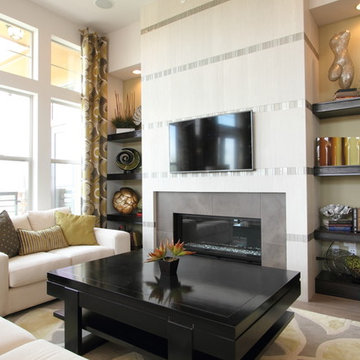
Fully wrapped fireplace in model home at Vallagio at Inverness. Field tile is Geotech/white from Capco with Bedrosian mosaic accents, and inset from Emser.
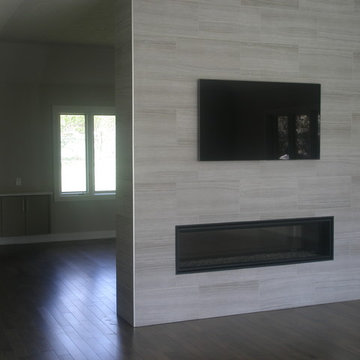
Repräsentatives, Offenes, Großes Modernes Wohnzimmer mit grauer Wandfarbe, braunem Holzboden, Tunnelkamin, gefliester Kaminumrandung und TV-Wand in Sonstige
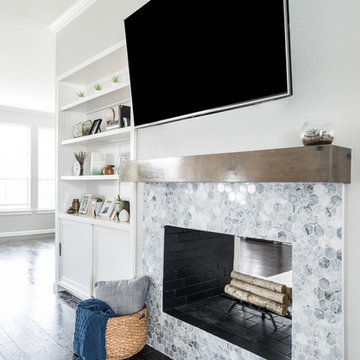
Großes, Offenes Klassisches Wohnzimmer mit grauer Wandfarbe, dunklem Holzboden, Tunnelkamin, gefliester Kaminumrandung, TV-Wand und braunem Boden in Dallas

Großes, Offenes Modernes Wohnzimmer mit dunklem Holzboden, gefliester Kaminumrandung, weißer Wandfarbe, Tunnelkamin und TV-Wand in Oklahoma City
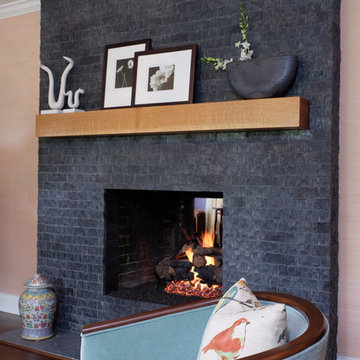
Free ebook, Creating the Ideal Kitchen. DOWNLOAD NOW
The Klimala’s and their three kids are no strangers to moving, this being their fifth house in the same town over the 20-year period they have lived there. “It must be the 7-year itch, because every seven years, we seem to find ourselves antsy for a new project or a new environment. I think part of it is being a designer, I see my own taste evolve and I want my environment to reflect that. Having easy access to wonderful tradesmen and a knowledge of the process makes it that much easier”.
This time, Klimala’s fell in love with a somewhat unlikely candidate. The 1950’s ranch turned cape cod was a bit of a mutt, but it’s location 5 minutes from their design studio and backing up to the high school where their kids can roll out of bed and walk to school, coupled with the charm of its location on a private road and lush landscaping made it an appealing choice for them.
“The bones of the house were really charming. It was typical 1,500 square foot ranch that at some point someone added a second floor to. Its sloped roofline and dormered bedrooms gave it some charm.” With the help of architect Maureen McHugh, Klimala’s gutted and reworked the layout to make the house work for them. An open concept kitchen and dining room allows for more frequent casual family dinners and dinner parties that linger. A dingy 3-season room off the back of the original house was insulated, given a vaulted ceiling with skylights and now opens up to the kitchen. This room now houses an 8’ raw edge white oak dining table and functions as an informal dining room. “One of the challenges with these mid-century homes is the 8’ ceilings. I had to have at least one room that had a higher ceiling so that’s how we did it” states Klimala.
The kitchen features a 10’ island which houses a 5’0” Galley Sink. The Galley features two faucets, and double tiered rail system to which accessories such as cutting boards and stainless steel bowls can be added for ease of cooking. Across from the large sink is an induction cooktop. “My two teen daughters and I enjoy cooking, and the Galley and induction cooktop make it so easy.” A wall of tall cabinets features a full size refrigerator, freezer, double oven and built in coffeemaker. The area on the opposite end of the kitchen features a pantry with mirrored glass doors and a beverage center below.
The rest of the first floor features an entry way, a living room with views to the front yard’s lush landscaping, a family room where the family hangs out to watch TV, a back entry from the garage with a laundry room and mudroom area, one of the home’s four bedrooms and a full bath. There is a double sided fireplace between the family room and living room. The home features pops of color from the living room’s peach grass cloth to purple painted wall in the family room. “I’m definitely a traditionalist at heart but because of the home’s Midcentury roots, I wanted to incorporate some of those elements into the furniture, lighting and accessories which also ended up being really fun. We are not formal people so I wanted a house that my kids would enjoy, have their friends over and feel comfortable.”
The second floor houses the master bedroom suite, two of the kids’ bedrooms and a back room nicknamed “the library” because it has turned into a quiet get away area where the girls can study or take a break from the rest of the family. The area was originally unfinished attic, and because the home was short on closet space, this Jack and Jill area off the girls’ bedrooms houses two large walk-in closets and a small sitting area with a makeup vanity. “The girls really wanted to keep the exposed brick of the fireplace that runs up the through the space, so that’s what we did, and I think they feel like they are in their own little loft space in the city when they are up there” says Klimala.
Designed by: Susan Klimala, CKD, CBD
Photography by: Carlos Vergara
For more information on kitchen and bath design ideas go to: www.kitchenstudio-ge.com

Project by Dick Clark Architecture of Austin Texas
Großes, Offenes Modernes Wohnzimmer mit weißer Wandfarbe, dunklem Holzboden, Tunnelkamin, gefliester Kaminumrandung und TV-Wand in Austin
Großes, Offenes Modernes Wohnzimmer mit weißer Wandfarbe, dunklem Holzboden, Tunnelkamin, gefliester Kaminumrandung und TV-Wand in Austin
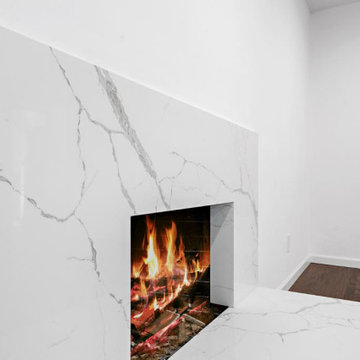
At Lemon Remodeling, we specialize in full home remodeling, utilizing the best craftsmanship and quality materials. Ready to have your fireplace remodeled? Book a free estimate with us now: https://calendly.com/lemonremodeling
Colder weather is approaching! ❄️ What could be better than sitting around a fireplace surrounded by your loved ones? This fireplace remodel is part of a larger living room renovation. As you can see, our client requested a cozy and warm atmosphere. We chose high-quality parquet tiles for the floor. The white interior painting blends perfectly with the fireplace. The fireplace is surrounded by marble tile, giving it a modern yet traditional feel
Wohnzimmer mit Tunnelkamin und gefliester Kaminumrandung Ideen und Design
1