Wohnzimmer mit hellem Holzboden und Tunnelkamin Ideen und Design
Suche verfeinern:
Budget
Sortieren nach:Heute beliebt
1 – 20 von 3.254 Fotos

Our clients wanted to replace an existing suburban home with a modern house at the same Lexington address where they had lived for years. The structure the clients envisioned would complement their lives and integrate the interior of the home with the natural environment of their generous property. The sleek, angular home is still a respectful neighbor, especially in the evening, when warm light emanates from the expansive transparencies used to open the house to its surroundings. The home re-envisions the suburban neighborhood in which it stands, balancing relationship to the neighborhood with an updated aesthetic.
The floor plan is arranged in a “T” shape which includes a two-story wing consisting of individual studies and bedrooms and a single-story common area. The two-story section is arranged with great fluidity between interior and exterior spaces and features generous exterior balconies. A staircase beautifully encased in glass stands as the linchpin between the two areas. The spacious, single-story common area extends from the stairwell and includes a living room and kitchen. A recessed wooden ceiling defines the living room area within the open plan space.
Separating common from private spaces has served our clients well. As luck would have it, construction on the house was just finishing up as we entered the Covid lockdown of 2020. Since the studies in the two-story wing were physically and acoustically separate, zoom calls for work could carry on uninterrupted while life happened in the kitchen and living room spaces. The expansive panes of glass, outdoor balconies, and a broad deck along the living room provided our clients with a structured sense of continuity in their lives without compromising their commitment to aesthetically smart and beautiful design.

Custom planned home By Sweetlake Interior Design Houston Texas.
Geräumiges, Repräsentatives, Offenes Mid-Century Wohnzimmer mit hellem Holzboden, Tunnelkamin, verputzter Kaminumrandung, TV-Wand, braunem Boden und eingelassener Decke in Houston
Geräumiges, Repräsentatives, Offenes Mid-Century Wohnzimmer mit hellem Holzboden, Tunnelkamin, verputzter Kaminumrandung, TV-Wand, braunem Boden und eingelassener Decke in Houston

The Cicero is a modern styled home for today’s contemporary lifestyle. It features sweeping facades with deep overhangs, tall windows, and grand outdoor patio. The contemporary lifestyle is reinforced through a visually connected array of communal spaces. The kitchen features a symmetrical plan with large island and is connected to the dining room through a wide opening flanked by custom cabinetry. Adjacent to the kitchen, the living and sitting rooms are connected to one another by a see-through fireplace. The communal nature of this plan is reinforced downstairs with a lavish wet-bar and roomy living space, perfect for entertaining guests. Lastly, with vaulted ceilings and grand vistas, the master suite serves as a cozy retreat from today’s busy lifestyle.
Photographer: Brad Gillette

This built-in entertainment center is a perfect focal point for any family room. With bookshelves, storage and a perfect fit for your TV, there is nothing else you need besides some family photos to complete the look.
Blackstock Photography

Martha O'Hara Interiors, Interior Design & Photo Styling | Ron McHam Homes, Builder | Jason Jones, Photography
Please Note: All “related,” “similar,” and “sponsored” products tagged or listed by Houzz are not actual products pictured. They have not been approved by Martha O’Hara Interiors nor any of the professionals credited. For information about our work, please contact design@oharainteriors.com.

Großes, Offenes Maritimes Wohnzimmer mit weißer Wandfarbe, hellem Holzboden, Tunnelkamin, verstecktem TV und beigem Boden in Cornwall

This modern vertical gas fireplace fits elegantly within this farmhouse style residence on the shores of Chesapeake Bay on Tilgham Island, MD.
Großes, Abgetrenntes Maritimes Wohnzimmer mit blauer Wandfarbe, hellem Holzboden, Tunnelkamin, verputzter Kaminumrandung und grauem Boden in Washington, D.C.
Großes, Abgetrenntes Maritimes Wohnzimmer mit blauer Wandfarbe, hellem Holzboden, Tunnelkamin, verputzter Kaminumrandung und grauem Boden in Washington, D.C.

Großes, Repräsentatives, Offenes Maritimes Wohnzimmer mit grauer Wandfarbe, hellem Holzboden, Kaminumrandung aus Holz, Multimediawand, grauem Boden, Kassettendecke und Tunnelkamin in New York

Großes, Offenes Modernes Wohnzimmer mit weißer Wandfarbe, hellem Holzboden, Tunnelkamin, Kaminumrandung aus Beton, TV-Wand und braunem Boden in Denver

Mittelgroßes, Offenes Modernes Wohnzimmer mit brauner Wandfarbe, hellem Holzboden, Tunnelkamin, Kaminumrandung aus Beton, TV-Wand und braunem Boden in Denver

Repräsentatives, Offenes Maritimes Wohnzimmer mit grüner Wandfarbe, hellem Holzboden, Tunnelkamin, Kaminumrandung aus Stein und beigem Boden in Providence
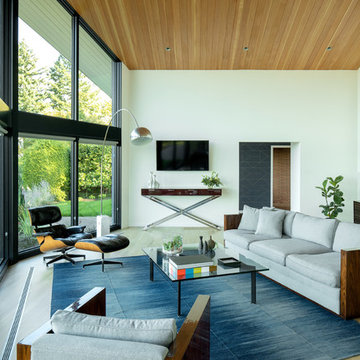
Living room looking toward entry.
Photo: Jeremy Bittermann
Mittelgroßes, Offenes Retro Wohnzimmer mit weißer Wandfarbe, hellem Holzboden, TV-Wand, braunem Boden und Tunnelkamin in Portland
Mittelgroßes, Offenes Retro Wohnzimmer mit weißer Wandfarbe, hellem Holzboden, TV-Wand, braunem Boden und Tunnelkamin in Portland

Großes, Repräsentatives, Fernseherloses, Offenes Modernes Wohnzimmer mit bunten Wänden, hellem Holzboden, Tunnelkamin und Kaminumrandung aus Stein in St. Louis
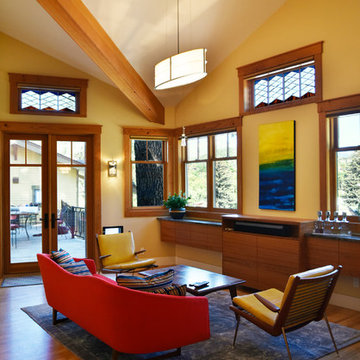
Photography by Heather Mace of RA+A
Architecture + Structural Engineering by Reynolds Ash + Associates.
Großes, Fernseherloses, Offenes Mid-Century Wohnzimmer mit gelber Wandfarbe, hellem Holzboden, Tunnelkamin und Kaminumrandung aus Stein in Albuquerque
Großes, Fernseherloses, Offenes Mid-Century Wohnzimmer mit gelber Wandfarbe, hellem Holzboden, Tunnelkamin und Kaminumrandung aus Stein in Albuquerque
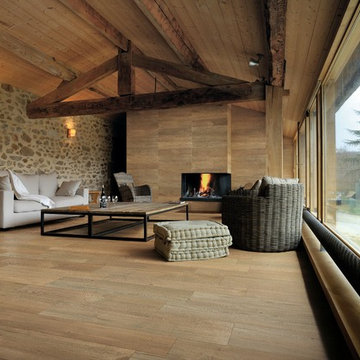
Repräsentatives, Großes, Fernseherloses, Offenes Uriges Wohnzimmer mit beiger Wandfarbe, hellem Holzboden, Tunnelkamin und Kaminumrandung aus Holz in Sonstige
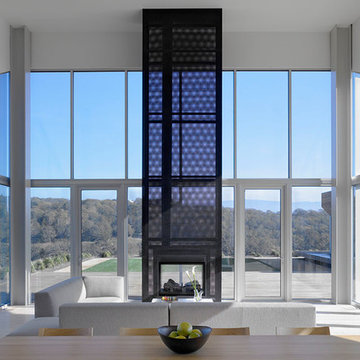
Bruce Damonte
Mittelgroßes, Fernseherloses, Offenes Modernes Wohnzimmer mit weißer Wandfarbe, hellem Holzboden, Tunnelkamin und Kaminumrandung aus Metall in San Francisco
Mittelgroßes, Fernseherloses, Offenes Modernes Wohnzimmer mit weißer Wandfarbe, hellem Holzboden, Tunnelkamin und Kaminumrandung aus Metall in San Francisco

Edward Caruso
Großes, Repräsentatives, Offenes, Fernseherloses Modernes Wohnzimmer mit weißer Wandfarbe, hellem Holzboden, Kaminumrandung aus Stein, Tunnelkamin und beigem Boden in New York
Großes, Repräsentatives, Offenes, Fernseherloses Modernes Wohnzimmer mit weißer Wandfarbe, hellem Holzboden, Kaminumrandung aus Stein, Tunnelkamin und beigem Boden in New York
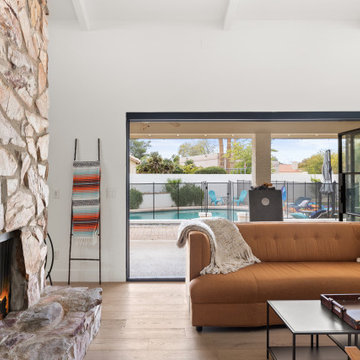
Großes Modernes Wohnzimmer mit hellem Holzboden, Tunnelkamin und braunem Boden in Phoenix

Living room over looking basket ball court with a Custom 3-sided Fireplace with Porcelain tile. Contemporary custom furniture made to order. Truss ceiling with stained finish, Cable wire rail system . Doors lead out to pool
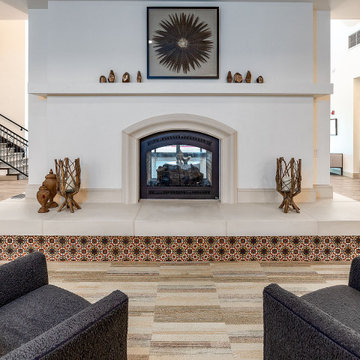
Großes, Repräsentatives, Fernseherloses, Offenes Klassisches Wohnzimmer mit weißer Wandfarbe, hellem Holzboden, Tunnelkamin, verputzter Kaminumrandung und braunem Boden in Sacramento
Wohnzimmer mit hellem Holzboden und Tunnelkamin Ideen und Design
1