Wohnzimmer mit Tunnelkamin und Kaminumrandung aus Holz Ideen und Design
Suche verfeinern:
Budget
Sortieren nach:Heute beliebt
1 – 20 von 887 Fotos

Großes, Repräsentatives, Offenes Maritimes Wohnzimmer mit grauer Wandfarbe, hellem Holzboden, Kaminumrandung aus Holz, Multimediawand, grauem Boden, Kassettendecke und Tunnelkamin in New York

John Firak / LOMA Studios, lomastudios.com
Abgetrenntes Klassisches Wohnzimmer mit Kaminumrandung aus Holz, braunem Boden, grüner Wandfarbe, braunem Holzboden, Tunnelkamin und TV-Wand in Chicago
Abgetrenntes Klassisches Wohnzimmer mit Kaminumrandung aus Holz, braunem Boden, grüner Wandfarbe, braunem Holzboden, Tunnelkamin und TV-Wand in Chicago

Photos by Darby Kate Photography
Mittelgroßes, Offenes Landhausstil Wohnzimmer mit weißer Wandfarbe, Teppichboden, Tunnelkamin, Kaminumrandung aus Holz und Multimediawand in Dallas
Mittelgroßes, Offenes Landhausstil Wohnzimmer mit weißer Wandfarbe, Teppichboden, Tunnelkamin, Kaminumrandung aus Holz und Multimediawand in Dallas
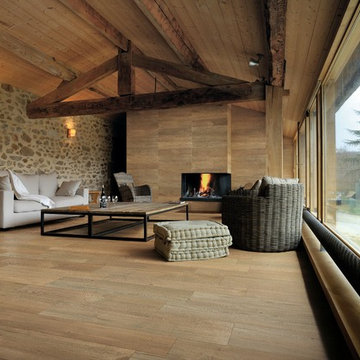
Repräsentatives, Großes, Fernseherloses, Offenes Uriges Wohnzimmer mit beiger Wandfarbe, hellem Holzboden, Tunnelkamin und Kaminumrandung aus Holz in Sonstige

Which one, 5 or 2? That depends on your perspective. Nevertheless in regards function this unit can do 2 or 5 things:
1. TV unit with a 270 degree rotation angle
2. Media console
3. See Through Fireplace
4. Room Divider
5. Mirror Art.
Designer Debbie Anastassiou - Despina Design.
Cabinetry by Touchwood Interiors
Photography by Pearlin Design & Photography
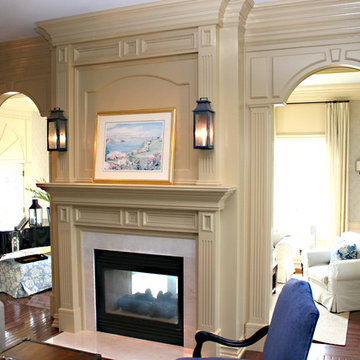
We specialize in moldings installation, crown molding, casing, baseboard, window and door moldings, chair rail, picture framing, shadow boxes, wall and ceiling treatment, coffered ceilings, decorative beams, wainscoting, paneling, raise panels, recess panels, beaded panels, fireplace mantels, decorative columns and pilasters. Home trim work ideas.
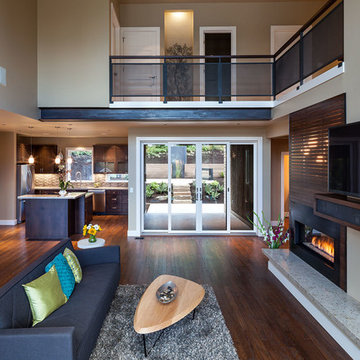
KuDa Photography 2013
Offenes, Großes Modernes Wohnzimmer mit beiger Wandfarbe, braunem Holzboden, Tunnelkamin, Kaminumrandung aus Holz und TV-Wand in Portland
Offenes, Großes Modernes Wohnzimmer mit beiger Wandfarbe, braunem Holzboden, Tunnelkamin, Kaminumrandung aus Holz und TV-Wand in Portland

Großes, Offenes Modernes Wohnzimmer mit weißer Wandfarbe, Porzellan-Bodenfliesen, Tunnelkamin und Kaminumrandung aus Holz in Sonstige

Großes, Offenes Modernes Wohnzimmer mit weißer Wandfarbe, Keramikboden, Tunnelkamin, Kaminumrandung aus Holz, TV-Wand, grauem Boden und Holzwänden in Montreal
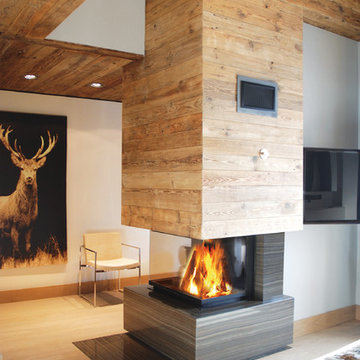
Moderner Heizkamin mit 3 Sichtscheiben
Rüegg Cheminee Schweiz
Modernes Wohnzimmer mit weißer Wandfarbe, Tunnelkamin, Kaminumrandung aus Holz und TV-Wand in München
Modernes Wohnzimmer mit weißer Wandfarbe, Tunnelkamin, Kaminumrandung aus Holz und TV-Wand in München
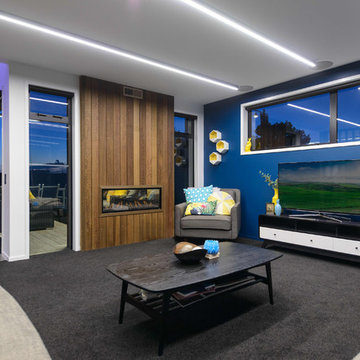
Lounge - new build Tauranga
Großes, Repräsentatives Modernes Wohnzimmer mit blauer Wandfarbe, Teppichboden, Tunnelkamin, Kaminumrandung aus Holz, freistehendem TV und grauem Boden in Sonstige
Großes, Repräsentatives Modernes Wohnzimmer mit blauer Wandfarbe, Teppichboden, Tunnelkamin, Kaminumrandung aus Holz, freistehendem TV und grauem Boden in Sonstige

Builder: J. Peterson Homes
Interior Designer: Francesca Owens
Photographers: Ashley Avila Photography, Bill Hebert, & FulView
Capped by a picturesque double chimney and distinguished by its distinctive roof lines and patterned brick, stone and siding, Rookwood draws inspiration from Tudor and Shingle styles, two of the world’s most enduring architectural forms. Popular from about 1890 through 1940, Tudor is characterized by steeply pitched roofs, massive chimneys, tall narrow casement windows and decorative half-timbering. Shingle’s hallmarks include shingled walls, an asymmetrical façade, intersecting cross gables and extensive porches. A masterpiece of wood and stone, there is nothing ordinary about Rookwood, which combines the best of both worlds.
Once inside the foyer, the 3,500-square foot main level opens with a 27-foot central living room with natural fireplace. Nearby is a large kitchen featuring an extended island, hearth room and butler’s pantry with an adjacent formal dining space near the front of the house. Also featured is a sun room and spacious study, both perfect for relaxing, as well as two nearby garages that add up to almost 1,500 square foot of space. A large master suite with bath and walk-in closet which dominates the 2,700-square foot second level which also includes three additional family bedrooms, a convenient laundry and a flexible 580-square-foot bonus space. Downstairs, the lower level boasts approximately 1,000 more square feet of finished space, including a recreation room, guest suite and additional storage.

JPM Construction offers complete support for designing, building, and renovating homes in Atherton, Menlo Park, Portola Valley, and surrounding mid-peninsula areas. With a focus on high-quality craftsmanship and professionalism, our clients can expect premium end-to-end service.
The promise of JPM is unparalleled quality both on-site and off, where we value communication and attention to detail at every step. Onsite, we work closely with our own tradesmen, subcontractors, and other vendors to bring the highest standards to construction quality and job site safety. Off site, our management team is always ready to communicate with you about your project. The result is a beautiful, lasting home and seamless experience for you.
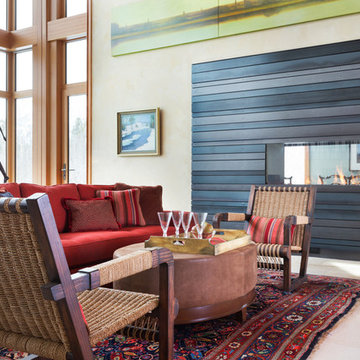
David Duncan Livingston
Repräsentatives, Fernseherloses Modernes Wohnzimmer mit beiger Wandfarbe, Tunnelkamin und Kaminumrandung aus Holz in Jackson
Repräsentatives, Fernseherloses Modernes Wohnzimmer mit beiger Wandfarbe, Tunnelkamin und Kaminumrandung aus Holz in Jackson

Open concept living space opens to dining, kitchen, and covered deck - HLODGE - Unionville, IN - Lake Lemon - HAUS | Architecture For Modern Lifestyles (architect + photographer) - WERK | Building Modern (builder)

People ask us all the time to make their wood floors look like they're something else. In this case, please turn my red oak floors into something shabby chic that looks more like white oak. And so we did!
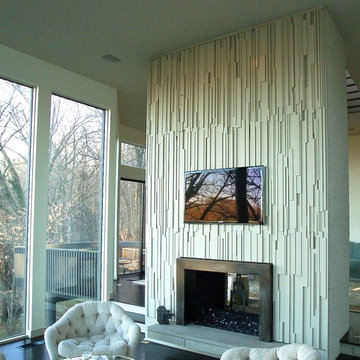
Strips of white gloss coated wood tiled together as one large blanket wall of smooth texture with a raw metal patine for a industrial surround. Photo by Kurt Mckeithan.

Contemporary living room
Großes, Abgetrenntes Klassisches Wohnzimmer mit weißer Wandfarbe, hellem Holzboden, Tunnelkamin, Kaminumrandung aus Holz, braunem Boden und Tapetenwänden in Sydney
Großes, Abgetrenntes Klassisches Wohnzimmer mit weißer Wandfarbe, hellem Holzboden, Tunnelkamin, Kaminumrandung aus Holz, braunem Boden und Tapetenwänden in Sydney
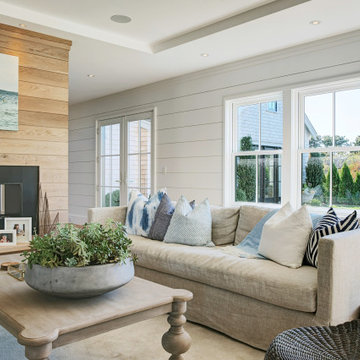
Landhausstil Wohnzimmer mit weißer Wandfarbe, Tunnelkamin, Kaminumrandung aus Holz, beigem Boden, eingelassener Decke, Holzdielenwänden und hellem Holzboden in Boston
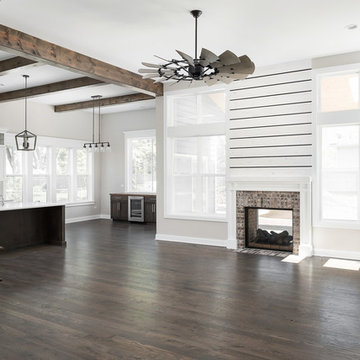
DJK Custom Homes, Inc.
Großes, Offenes Landhaus Wohnzimmer mit beiger Wandfarbe, dunklem Holzboden, Tunnelkamin, Kaminumrandung aus Holz und braunem Boden in Chicago
Großes, Offenes Landhaus Wohnzimmer mit beiger Wandfarbe, dunklem Holzboden, Tunnelkamin, Kaminumrandung aus Holz und braunem Boden in Chicago
Wohnzimmer mit Tunnelkamin und Kaminumrandung aus Holz Ideen und Design
1