Wohnzimmer mit Keramikboden und Tunnelkamin Ideen und Design
Suche verfeinern:
Budget
Sortieren nach:Heute beliebt
1 – 20 von 523 Fotos
1 von 3

Großes, Offenes Modernes Wohnzimmer mit Hausbar, weißer Wandfarbe, Keramikboden, Tunnelkamin, Kaminumrandung aus Metall, Multimediawand und grauem Boden in Boise

Which one, 5 or 2? That depends on your perspective. Nevertheless in regards function this unit can do 2 or 5 things:
1. TV unit with a 270 degree rotation angle
2. Media console
3. See Through Fireplace
4. Room Divider
5. Mirror Art.
Designer Debbie Anastassiou - Despina Design.
Cabinetry by Touchwood Interiors
Photography by Pearlin Design & Photography

Glass Mosaic Fireplace
Multiple size Floor Tile
Großes, Repräsentatives, Offenes Modernes Wohnzimmer mit Keramikboden, Tunnelkamin, gefliester Kaminumrandung und beigem Boden in Boston
Großes, Repräsentatives, Offenes Modernes Wohnzimmer mit Keramikboden, Tunnelkamin, gefliester Kaminumrandung und beigem Boden in Boston
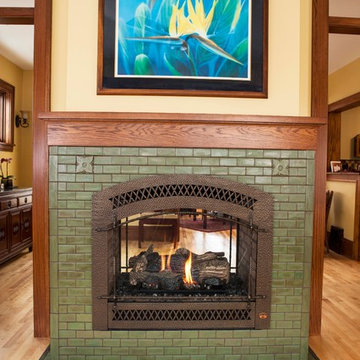
Abgetrenntes Rustikales Wohnzimmer mit Keramikboden, Tunnelkamin und gefliester Kaminumrandung in Minneapolis

Exposed wood beams and split faced scabbos clad fireplace add character and personality to this gorgeous space.
Builder: Wamhoff Development
Designer: Erika Barczak, Allied ASID - By Design Interiors, Inc.
Photography by: Brad Carr - B-Rad Studios

Großes, Fernseherloses, Abgetrenntes, Repräsentatives Stilmix Wohnzimmer mit weißer Wandfarbe, Keramikboden, Tunnelkamin, Kaminumrandung aus Beton und buntem Boden in Dallas

The Sater Design Collection's luxury, Florida home "Isabel" (Plan #6938). saterdesign.com
Großes, Offenes Klassisches Wohnzimmer mit beiger Wandfarbe, Keramikboden, Tunnelkamin, gefliester Kaminumrandung und Multimediawand in Miami
Großes, Offenes Klassisches Wohnzimmer mit beiger Wandfarbe, Keramikboden, Tunnelkamin, gefliester Kaminumrandung und Multimediawand in Miami
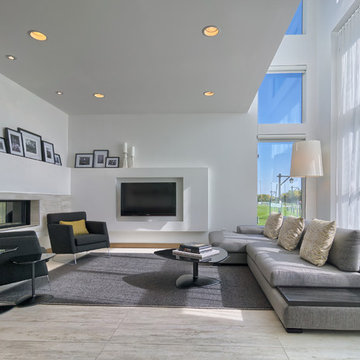
Daniel Wexler
Mittelgroßes Modernes Wohnzimmer im Loft-Stil mit Keramikboden, Tunnelkamin, gefliester Kaminumrandung und Multimediawand in Sonstige
Mittelgroßes Modernes Wohnzimmer im Loft-Stil mit Keramikboden, Tunnelkamin, gefliester Kaminumrandung und Multimediawand in Sonstige
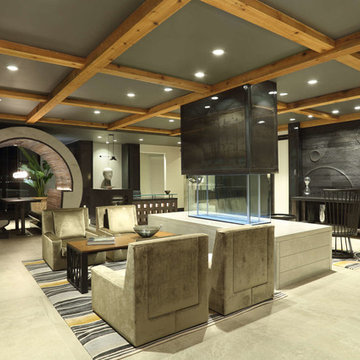
Großes, Offenes Eklektisches Wohnzimmer mit beiger Wandfarbe, Keramikboden, Tunnelkamin und beigem Boden in Houston
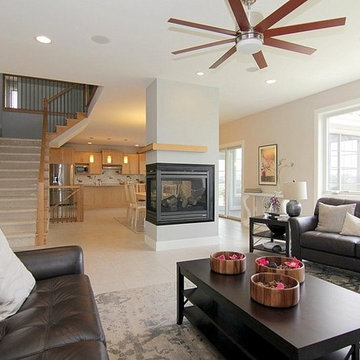
Großes Klassisches Wohnzimmer mit beiger Wandfarbe, Keramikboden, Tunnelkamin, Kaminumrandung aus Holz und beigem Boden in Sonstige
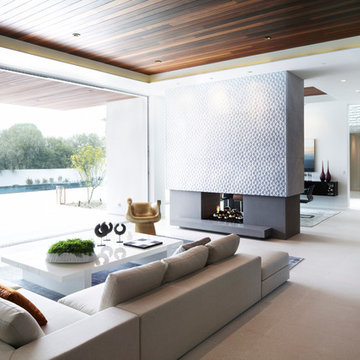
Großes, Offenes Modernes Wohnzimmer mit grauer Wandfarbe, Keramikboden, Tunnelkamin und Kaminumrandung aus Stein in Los Angeles

Großes, Offenes Modernes Wohnzimmer mit weißer Wandfarbe, Keramikboden, Tunnelkamin, Kaminumrandung aus Holz, TV-Wand, grauem Boden und Holzwänden in Montreal
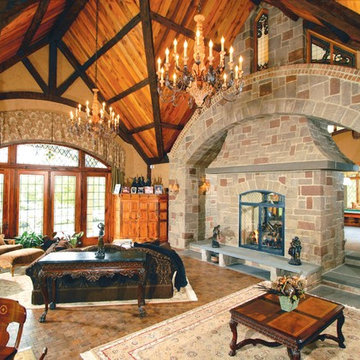
Geräumiges, Repräsentatives, Fernseherloses, Abgetrenntes Uriges Wohnzimmer mit beiger Wandfarbe, Keramikboden, Tunnelkamin und Kaminumrandung aus Stein in New York

Located less than a quarter of a mile from the iconic Widemouth Bay in North Cornwall, this innovative development of five detached dwellings is sympathetic to the local landscape character, whilst providing sustainable and healthy spaces to inhabit.
As a collection of unique custom-built properties, the success of the scheme depended on the quality of both design and construction, utilising a palette of colours and textures that addressed the local vernacular and proximity to the Atlantic Ocean.
A fundamental objective was to ensure that the new houses made a positive contribution towards the enhancement of the area and used environmentally friendly materials that would be low-maintenance and highly robust – capable of withstanding a harsh maritime climate.
Externally, bonded Porcelanosa façade at ground level and articulated, ventilated Porcelanosa façade on the first floor proved aesthetically flexible but practical. Used alongside natural stone and slate, the Porcelanosa façade provided a colourfast alternative to traditional render.
Internally, the streamlined design of the buildings is further emphasized by Porcelanosa worktops in the kitchens and tiling in the bathrooms, providing a durable but elegant finish.
The sense of community was reinforced with an extensive landscaping scheme that includes a communal garden area sown with wildflowers and the planting of apple, pear, lilac and lime trees. Cornish stone hedge bank boundaries between properties further improves integration with the indigenous terrain.
This pioneering project allows occupants to enjoy life in contemporary, state-of-the-art homes in a landmark development that enriches its environs.
Photographs: Richard Downer
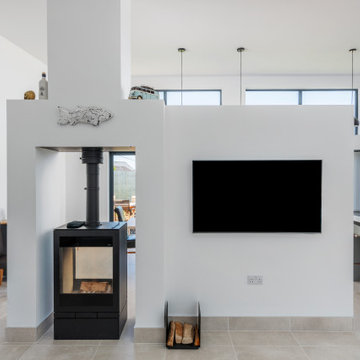
Located less than a quarter of a mile from the iconic Widemouth Bay in North Cornwall, this innovative development of five detached dwellings is sympathetic to the local landscape character, whilst providing sustainable and healthy spaces to inhabit.
As a collection of unique custom-built properties, the success of the scheme depended on the quality of both design and construction, utilising a palette of colours and textures that addressed the local vernacular and proximity to the Atlantic Ocean.
A fundamental objective was to ensure that the new houses made a positive contribution towards the enhancement of the area and used environmentally friendly materials that would be low-maintenance and highly robust – capable of withstanding a harsh maritime climate.
Externally, bonded Porcelanosa façade at ground level and articulated, ventilated Porcelanosa façade on the first floor proved aesthetically flexible but practical. Used alongside natural stone and slate, the Porcelanosa façade provided a colourfast alternative to traditional render.
Internally, the streamlined design of the buildings is further emphasized by Porcelanosa worktops in the kitchens and tiling in the bathrooms, providing a durable but elegant finish.
The sense of community was reinforced with an extensive landscaping scheme that includes a communal garden area sown with wildflowers and the planting of apple, pear, lilac and lime trees. Cornish stone hedge bank boundaries between properties further improves integration with the indigenous terrain.
This pioneering project allows occupants to enjoy life in contemporary, state-of-the-art homes in a landmark development that enriches its environs.
Photographs: Richard Downer
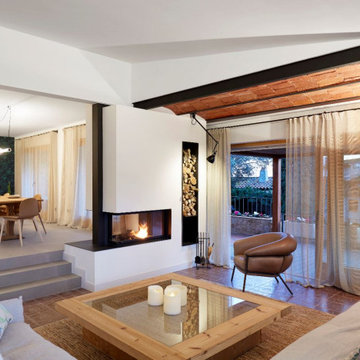
Reforma de una antigua casa costera en la Costa Brava.
Großes, Offenes Modernes Wohnzimmer mit weißer Wandfarbe, Keramikboden, Tunnelkamin und gewölbter Decke in Barcelona
Großes, Offenes Modernes Wohnzimmer mit weißer Wandfarbe, Keramikboden, Tunnelkamin und gewölbter Decke in Barcelona
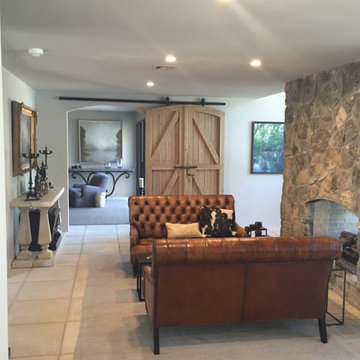
Brighter, cleaner light with Emergy LEDs.
Mittelgroßes, Offenes, Repräsentatives, Fernseherloses Country Wohnzimmer mit beiger Wandfarbe, Tunnelkamin, Kaminumrandung aus Stein und Keramikboden in Dallas
Mittelgroßes, Offenes, Repräsentatives, Fernseherloses Country Wohnzimmer mit beiger Wandfarbe, Tunnelkamin, Kaminumrandung aus Stein und Keramikboden in Dallas
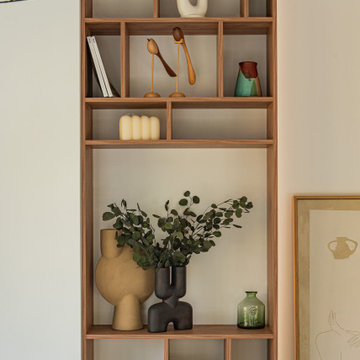
Mittelgroßes, Fernseherloses, Offenes Modernes Wohnzimmer mit weißer Wandfarbe, Keramikboden, Tunnelkamin und grauem Boden in Paris
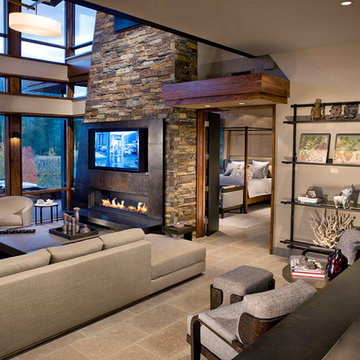
Design build AV System: Savant control system with Lutron Homeworks lighting and shading system. Great Room and Master Bed surround sound. Full audio video distribution. Climate and fireplace control. Ruckus Wireless access points. In-wall iPads control points. Remote cameras.
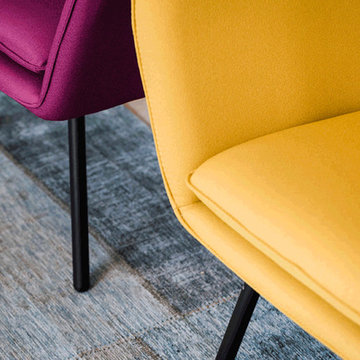
Bright colored armchairs were selected to act as pops of color that complete the overall material pallete.
Reouven Ben Haim
Großes, Offenes, Repräsentatives Modernes Wohnzimmer mit beiger Wandfarbe, Tunnelkamin, verputzter Kaminumrandung, TV-Wand, beigem Boden und Keramikboden in Sonstige
Großes, Offenes, Repräsentatives Modernes Wohnzimmer mit beiger Wandfarbe, Tunnelkamin, verputzter Kaminumrandung, TV-Wand, beigem Boden und Keramikboden in Sonstige
Wohnzimmer mit Keramikboden und Tunnelkamin Ideen und Design
1