Wohnzimmer mit verputzter Kaminumrandung und Kaminumrandung aus Beton Ideen und Design
Suche verfeinern:
Budget
Sortieren nach:Heute beliebt
1 – 20 von 33.710 Fotos

Jim Wesphalen
Großes, Fernseherloses, Offenes Modernes Wohnzimmer mit grauer Wandfarbe, braunem Holzboden, Kamin, verputzter Kaminumrandung und braunem Boden in Burlington
Großes, Fernseherloses, Offenes Modernes Wohnzimmer mit grauer Wandfarbe, braunem Holzboden, Kamin, verputzter Kaminumrandung und braunem Boden in Burlington
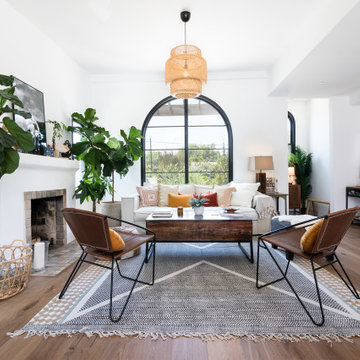
This was an old Spanish house in a close to teardown state. Part of the house was rebuilt, 1000 square feet added and the whole house remodeled.
Mittelgroßes, Repräsentatives, Fernseherloses, Offenes Mediterranes Wohnzimmer mit weißer Wandfarbe, braunem Holzboden, Kamin, verputzter Kaminumrandung, braunem Boden und gewölbter Decke in Los Angeles
Mittelgroßes, Repräsentatives, Fernseherloses, Offenes Mediterranes Wohnzimmer mit weißer Wandfarbe, braunem Holzboden, Kamin, verputzter Kaminumrandung, braunem Boden und gewölbter Decke in Los Angeles

Custom planned home By Sweetlake Interior Design Houston Texas.
Geräumiges, Repräsentatives, Offenes Mid-Century Wohnzimmer mit hellem Holzboden, Tunnelkamin, verputzter Kaminumrandung, TV-Wand, braunem Boden und eingelassener Decke in Houston
Geräumiges, Repräsentatives, Offenes Mid-Century Wohnzimmer mit hellem Holzboden, Tunnelkamin, verputzter Kaminumrandung, TV-Wand, braunem Boden und eingelassener Decke in Houston

Großes, Fernseherloses, Offenes Mid-Century Wohnzimmer mit weißer Wandfarbe, hellem Holzboden, Kamin, Kaminumrandung aus Beton und beigem Boden in San Francisco

Großes, Offenes Modernes Wohnzimmer mit weißer Wandfarbe, hellem Holzboden, Gaskamin, verputzter Kaminumrandung, TV-Wand und beigem Boden in Denver

Geräumiges, Offenes Klassisches Wohnzimmer mit weißer Wandfarbe, hellem Holzboden, Kamin, Kaminumrandung aus Beton, TV-Wand und beigem Boden in Houston
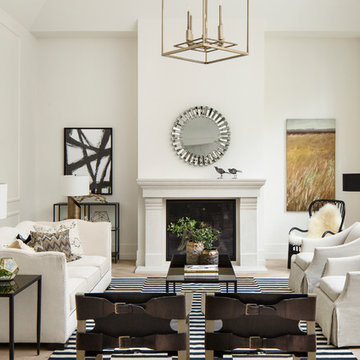
Abgetrenntes Klassisches Wohnzimmer mit weißer Wandfarbe, hellem Holzboden, Kamin und Kaminumrandung aus Beton in Calgary
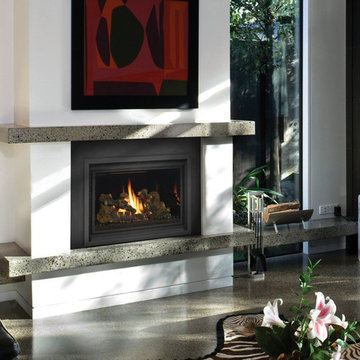
Large Deluxe 2,000 Square Foot Heater
The deluxe 34 DVL is the most convenient and beautiful way to provide warmth to medium and large sized homes. This insert has the same heating capacity as the 33 DVI but features the award-winning Ember-Fyre™ burner technology and high definition log set, along with fully automatic operation with the GreenSmart™ 2 handheld remote. The 34 DVL comes standard with powerful convection fans, along with interior top and rear *Accent Lights, which can be utilized to illuminate the interior of the fireplace with a warm glow, even when the fire is off.
The 34 DVL features the Ember-Fyre™ burner and high-definition log set, or the Dancing-Fyre™ burner with your choice of log set. It also offers a variety of face designs and fireback options to choose from.
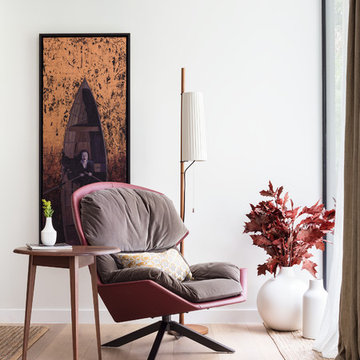
Home designed by Black and Milk Interior Design firm. They specialise in Modern Interiors for London New Build Apartments. https://blackandmilk.co.uk
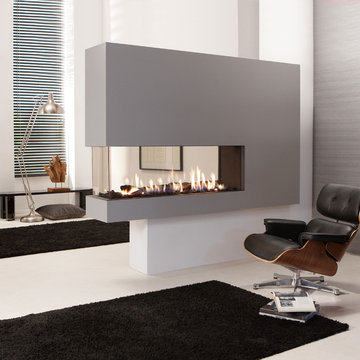
A gas fireplace can help provide heat and bring the look of a wood burning fireplace into your home. Okell's Fireplace carries a wide variety of styles, from contemporary to more traditional designs. With a gas fireplace, you can choose to have the appearance of burning logs, burning stones, or colored glass. Another great convenience to owning a gas fireplace is that it can be turned on and regulated with a remote control!

Built on Frank Sinatra’s estate, this custom home was designed to be a fun and relaxing weekend retreat for our clients who live full time in Orange County. As a second home and playing up the mid-century vibe ubiquitous in the desert, we departed from our clients’ more traditional style to create a modern and unique space with the feel of a boutique hotel. Classic mid-century materials were used for the architectural elements and hard surfaces of the home such as walnut flooring and cabinetry, terrazzo stone and straight set brick walls, while the furnishings are a more eclectic take on modern style. We paid homage to “Old Blue Eyes” by hanging a 6’ tall image of his mug shot in the entry.

Großes, Offenes Klassisches Wohnzimmer mit dunklem Holzboden, bunten Wänden, Kamin, verputzter Kaminumrandung und TV-Wand in Philadelphia

Mittelgroße, Abgetrennte Moderne Bibliothek mit weißer Wandfarbe, hellem Holzboden, Kamin und Kaminumrandung aus Beton in London
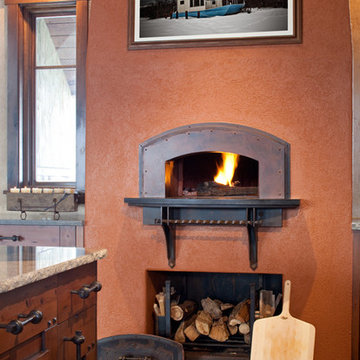
Großes, Offenes Klassisches Wohnzimmer mit oranger Wandfarbe, dunklem Holzboden, Kamin und Kaminumrandung aus Beton in Denver
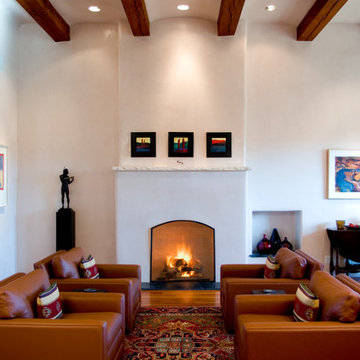
Repräsentatives, Fernseherloses, Großes, Offenes Mediterranes Wohnzimmer mit Kamin, weißer Wandfarbe, braunem Holzboden und verputzter Kaminumrandung in Albuquerque

Photographer: Jay Goodrich
This 2800 sf single-family home was completed in 2009. The clients desired an intimate, yet dynamic family residence that reflected the beauty of the site and the lifestyle of the San Juan Islands. The house was built to be both a place to gather for large dinners with friends and family as well as a cozy home for the couple when they are there alone.
The project is located on a stunning, but cripplingly-restricted site overlooking Griffin Bay on San Juan Island. The most practical area to build was exactly where three beautiful old growth trees had already chosen to live. A prior architect, in a prior design, had proposed chopping them down and building right in the middle of the site. From our perspective, the trees were an important essence of the site and respectfully had to be preserved. As a result we squeezed the programmatic requirements, kept the clients on a square foot restriction and pressed tight against property setbacks.
The delineate concept is a stone wall that sweeps from the parking to the entry, through the house and out the other side, terminating in a hook that nestles the master shower. This is the symbolic and functional shield between the public road and the private living spaces of the home owners. All the primary living spaces and the master suite are on the water side, the remaining rooms are tucked into the hill on the road side of the wall.
Off-setting the solid massing of the stone walls is a pavilion which grabs the views and the light to the south, east and west. Built in a position to be hammered by the winter storms the pavilion, while light and airy in appearance and feeling, is constructed of glass, steel, stout wood timbers and doors with a stone roof and a slate floor. The glass pavilion is anchored by two concrete panel chimneys; the windows are steel framed and the exterior skin is of powder coated steel sheathing.
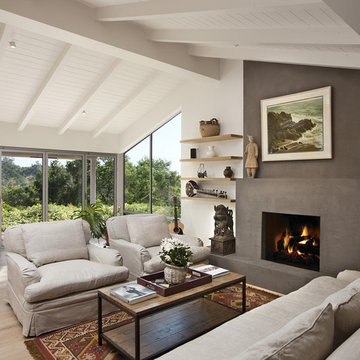
Architect: Richard Warner
General Contractor: Allen Construction
Photo Credit: Jim Bartsch
Award Winner: Master Design Awards, Best of Show
Mittelgroßes, Fernseherloses, Offenes Modernes Wohnzimmer mit Kamin, verputzter Kaminumrandung, weißer Wandfarbe und hellem Holzboden in Santa Barbara
Mittelgroßes, Fernseherloses, Offenes Modernes Wohnzimmer mit Kamin, verputzter Kaminumrandung, weißer Wandfarbe und hellem Holzboden in Santa Barbara

Offenes Modernes Wohnzimmer mit beiger Wandfarbe, Gaskamin, beigem Boden, Wandpaneelen und verputzter Kaminumrandung in Sydney
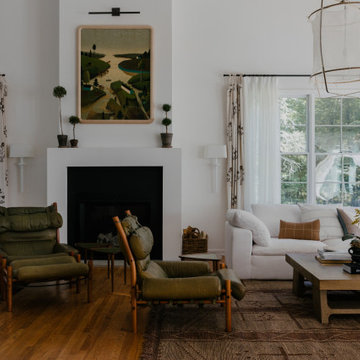
Geräumiges Modernes Wohnzimmer mit weißer Wandfarbe, braunem Holzboden, Kamin, verputzter Kaminumrandung, braunem Boden und gewölbter Decke in New York
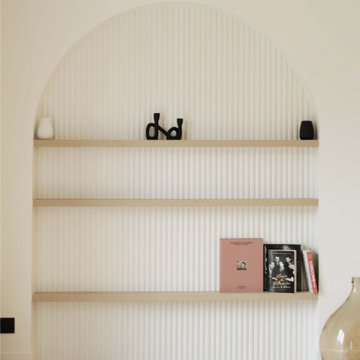
Rénovation complète d'une maison de 200m2
Großes, Offenes Modernes Wohnzimmer mit weißer Wandfarbe, hellem Holzboden, Kamin, verputzter Kaminumrandung, TV-Wand und beigem Boden in Paris
Großes, Offenes Modernes Wohnzimmer mit weißer Wandfarbe, hellem Holzboden, Kamin, verputzter Kaminumrandung, TV-Wand und beigem Boden in Paris
Wohnzimmer mit verputzter Kaminumrandung und Kaminumrandung aus Beton Ideen und Design
1