Wohnzimmer mit verputzter Kaminumrandung Ideen und Design
Suche verfeinern:
Budget
Sortieren nach:Heute beliebt
81 – 100 von 22.684 Fotos
1 von 2

The living room showcases such loft-inspired elements as exposed trusses, clerestory windows and a slanting ceiling. Wood accents, including the white oak ceiling and eucalyptus-veneer entertainment center, lend earthiness. Family-friendly, low-profile furnishings in a cozy cluster reflect the homeowners’ preference for organic Contemporary design.
Featured in the November 2008 issue of Phoenix Home & Garden, this "magnificently modern" home is actually a suburban loft located in Arcadia, a neighborhood formerly occupied by groves of orange and grapefruit trees in Phoenix, Arizona. The home, designed by architect C.P. Drewett, offers breathtaking views of Camelback Mountain from the entire main floor, guest house, and pool area. These main areas "loft" over a basement level featuring 4 bedrooms, a guest room, and a kids' den. Features of the house include white-oak ceilings, exposed steel trusses, Eucalyptus-veneer cabinetry, honed Pompignon limestone, concrete, granite, and stainless steel countertops. The owners also enlisted the help of Interior Designer Sharon Fannin. The project was built by Sonora West Development of Scottsdale, AZ.
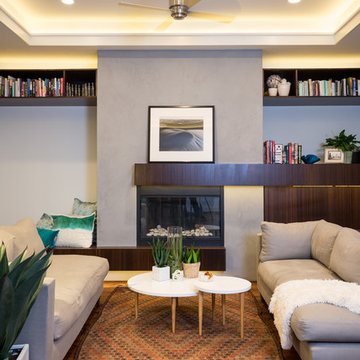
Großes, Offenes Modernes Wohnzimmer mit grauer Wandfarbe, dunklem Holzboden, Kamin und verputzter Kaminumrandung in Houston
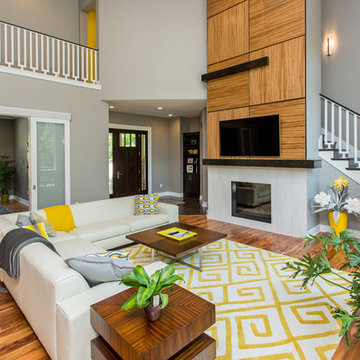
Jake Boyd
Großes, Offenes Modernes Wohnzimmer mit grauer Wandfarbe, braunem Holzboden, Kamin, verputzter Kaminumrandung und TV-Wand in Sonstige
Großes, Offenes Modernes Wohnzimmer mit grauer Wandfarbe, braunem Holzboden, Kamin, verputzter Kaminumrandung und TV-Wand in Sonstige
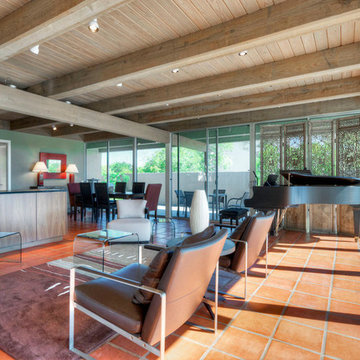
Mittelgroßes, Offenes Modernes Wohnzimmer mit weißer Wandfarbe, Terrakottaboden, Tunnelkamin, verputzter Kaminumrandung und TV-Wand in Denver
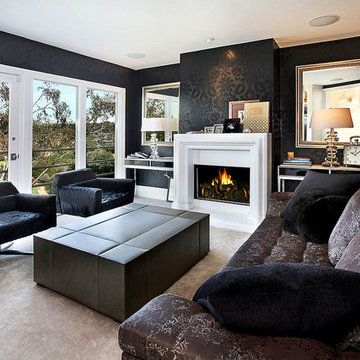
Abgetrenntes, Mittelgroßes Modernes Wohnzimmer mit schwarzer Wandfarbe, hellem Holzboden, Kamin und verputzter Kaminumrandung in Los Angeles
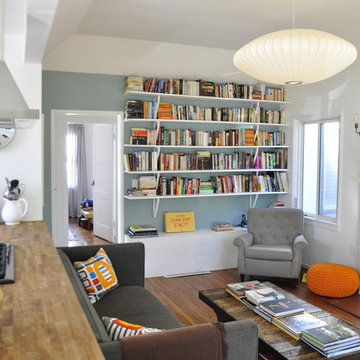
Photo by Brian Kelly
Mittelgroße, Fernseherlose, Offene Moderne Bibliothek mit weißer Wandfarbe, braunem Holzboden, Kamin und verputzter Kaminumrandung in Los Angeles
Mittelgroße, Fernseherlose, Offene Moderne Bibliothek mit weißer Wandfarbe, braunem Holzboden, Kamin und verputzter Kaminumrandung in Los Angeles

The large windows provide vast light into the immediate space. An open plan allows the light to be pulled into the northern rooms, which are actually submerged into the site.
Aidin Mariscal www.immagineint.com
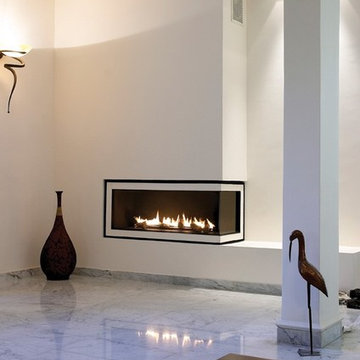
The Ortal 130 fits neatly into smaller rooms and are ideal for condos. Ortal offers fifty-seven products in nine different styles, so chances are excellent that there is an Ortal product to fit your needs. With clean, modern design and modern safety features, Ortal Fireplaces are highly efficient and can be found in some of the nation's leading restaurants and hotels.

This elegant expression of a modern Colorado style home combines a rustic regional exterior with a refined contemporary interior. The client's private art collection is embraced by a combination of modern steel trusses, stonework and traditional timber beams. Generous expanses of glass allow for view corridors of the mountains to the west, open space wetlands towards the south and the adjacent horse pasture on the east.
Builder: Cadre General Contractors
http://www.cadregc.com
Interior Design: Comstock Design
http://comstockdesign.com
Photograph: Ron Ruscio Photography
http://ronrusciophotography.com/
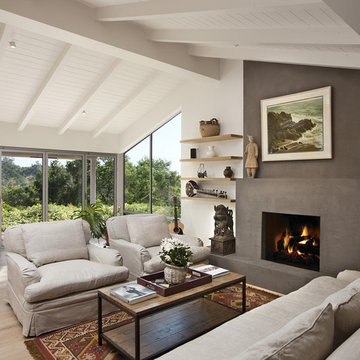
Architect: Richard Warner
General Contractor: Allen Construction
Photo Credit: Jim Bartsch
Award Winner: Master Design Awards, Best of Show
Mittelgroßes, Fernseherloses, Offenes Modernes Wohnzimmer mit Kamin, verputzter Kaminumrandung, weißer Wandfarbe und hellem Holzboden in Santa Barbara
Mittelgroßes, Fernseherloses, Offenes Modernes Wohnzimmer mit Kamin, verputzter Kaminumrandung, weißer Wandfarbe und hellem Holzboden in Santa Barbara

Offene Moderne Bibliothek mit Kamin, weißer Wandfarbe, braunem Holzboden, verputzter Kaminumrandung und Multimediawand in San Francisco

View of Living Room with full height windows facing Lake WInnipesaukee. A biofuel fireplace is anchored by a custom concrete bench and pine soffit.
Großes, Offenes Rustikales Wohnzimmer mit weißer Wandfarbe, braunem Holzboden, Gaskamin, verputzter Kaminumrandung, braunem Boden und Holzdecke in Manchester
Großes, Offenes Rustikales Wohnzimmer mit weißer Wandfarbe, braunem Holzboden, Gaskamin, verputzter Kaminumrandung, braunem Boden und Holzdecke in Manchester

Emma Wood
Mittelgroßes, Repräsentatives, Offenes Klassisches Wohnzimmer mit hellem Holzboden, Kaminofen, verputzter Kaminumrandung, beigem Boden, grüner Wandfarbe und TV-Wand in Sussex
Mittelgroßes, Repräsentatives, Offenes Klassisches Wohnzimmer mit hellem Holzboden, Kaminofen, verputzter Kaminumrandung, beigem Boden, grüner Wandfarbe und TV-Wand in Sussex

Repräsentatives, Abgetrenntes Klassisches Wohnzimmer mit grauer Wandfarbe, Tunnelkamin, verputzter Kaminumrandung und schwarzem Boden in Washington, D.C.

Jim Decker
Großes, Repräsentatives, Offenes Klassisches Wohnzimmer mit beiger Wandfarbe, Travertin, Kamin, verputzter Kaminumrandung und TV-Wand in Las Vegas
Großes, Repräsentatives, Offenes Klassisches Wohnzimmer mit beiger Wandfarbe, Travertin, Kamin, verputzter Kaminumrandung und TV-Wand in Las Vegas

This 6500 s.f. new home on one of the best blocks in San Francisco’s Pacific Heights, was designed for the needs of family with two work-from-home professionals. We focused on well-scaled rooms and excellent flow between spaces. We applied customized classical detailing and luxurious materials over a modern design approach of clean lines and state-of-the-art contemporary amenities. Materials include integral color stucco, custom mahogany windows, book-matched Calacatta marble, slate roofing and wrought-iron railings.
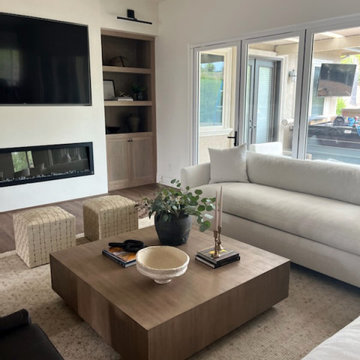
Great room fireplace remodel. Bright white lime plaster fireplace framing custom white oak built in shelving.
Interior Designer on this project: LF Interiors, Temecula CA.

Triplo salotto con arredi su misura, parquet rovere norvegese e controsoffitto a vela con strip led incassate e faretti quadrati.
Große, Offene Moderne Bibliothek mit hellem Holzboden, verputzter Kaminumrandung, TV-Wand, Gaskamin, eingelassener Decke und beiger Wandfarbe in Catania-Palermo
Große, Offene Moderne Bibliothek mit hellem Holzboden, verputzter Kaminumrandung, TV-Wand, Gaskamin, eingelassener Decke und beiger Wandfarbe in Catania-Palermo

As part of a housing development surrounding Donath Lake, this Passive House in Colorado home is striking with its traditional farmhouse contours and estate-like French chateau appeal. The vertically oriented design features steeply pitched gable roofs and sweeping details giving it an asymmetrical aesthetic. The interior of the home is centered around the shared spaces, creating a grand family home. The two-story living room connects the kitchen, dining, outdoor patios, and upper floor living. Large scale windows match the stately proportions of the home with 8’ tall windows and 9’x9’ curtain wall windows, featuring tilt-turn windows within for approachable function. Black frames and grids appeal to the modern French country inspiration highlighting each opening of the building’s envelope.
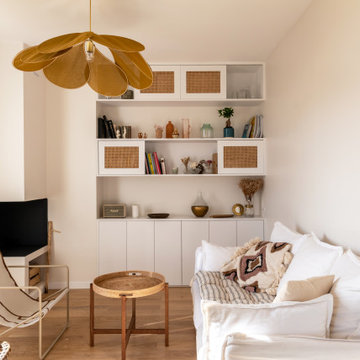
Couleurs douces, matériaux naturels, bibliothèque avec cannage, verrières bois et mobilier sur mesure optimisent l'espace et contribuent au charme de l'appartement.
Wohnzimmer mit verputzter Kaminumrandung Ideen und Design
5