Wohnzimmer mit verstecktem TV Ideen und Design
Suche verfeinern:
Budget
Sortieren nach:Heute beliebt
101 – 120 von 13.368 Fotos
1 von 2

Understated luxury and timeless elegance.
Kleines, Offenes Modernes Wohnzimmer mit weißer Wandfarbe, hellem Holzboden, verstecktem TV, beigem Boden, Kassettendecke und Tapetenwänden in London
Kleines, Offenes Modernes Wohnzimmer mit weißer Wandfarbe, hellem Holzboden, verstecktem TV, beigem Boden, Kassettendecke und Tapetenwänden in London

Großes, Offenes Modernes Wohnzimmer mit braunem Holzboden, Kaminumrandung aus Stein, verstecktem TV, braunem Boden, Holzdecke und Holzwänden in Sonstige

Maritimes Wohnzimmer mit weißer Wandfarbe, dunklem Holzboden, Kamin, Kaminumrandung aus Stein, verstecktem TV und gewölbter Decke in Sacramento

Großes, Repräsentatives, Abgetrenntes Modernes Wohnzimmer mit grauer Wandfarbe, Teppichboden, Kamin, Kaminumrandung aus Stein, verstecktem TV und grauem Boden in London

Großes, Offenes Country Wohnzimmer mit weißer Wandfarbe, hellem Holzboden, Kamin, Kaminumrandung aus Stein und verstecktem TV in Salt Lake City
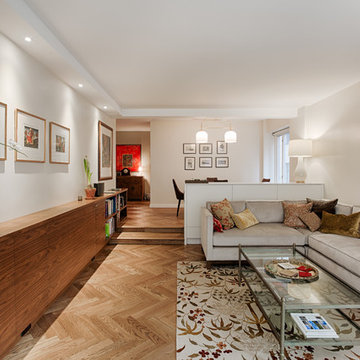
This luxurious living room is divided into several functional areas. The main area is designed for relaxation, warm hospitality and peaceful communication with the family.
It includes stylish sofas and armchairs, as well as an amazing glass coffee table placed in the center of the room. Colorful cushions, books, houseplants and paintings act as spectacular decorative elements.
Dreaming of the perfect living room? The Grandeur Hills Group design studio is bound to help you make your living room fully functional, stylish, and attractive!

This is a closer view of the first seating arrangement in front of the fireplace.
Photo by Michael Hunter.
Großes, Offenes Klassisches Wohnzimmer mit grauer Wandfarbe, Backsteinboden, Kamin, Kaminumrandung aus Stein, verstecktem TV und braunem Boden in Dallas
Großes, Offenes Klassisches Wohnzimmer mit grauer Wandfarbe, Backsteinboden, Kamin, Kaminumrandung aus Stein, verstecktem TV und braunem Boden in Dallas

This is stunning Dura Supreme Cabinetry home was carefully designed by designer Aaron Mauk and his team at Mauk Cabinets by Design in Tipp City, Ohio and was featured in the Dayton Homearama Touring Edition. You’ll find Dura Supreme Cabinetry throughout the home including the bathrooms, the kitchen, a laundry room, and an entertainment room/wet bar area. Each room was designed to be beautiful and unique, yet coordinate fabulously with each other.
The kitchen is in the heart of this stunning new home and has an open concept that flows with the family room. A one-of-a-kind kitchen island was designed with a built-in banquet seating (breakfast nook seating) and breakfast bar to create a space to dine and entertain while also providing a large work surface and kitchen sink space. Coordinating built-ins and mantle frame the fireplace and create a seamless look with the white kitchen cabinetry.
A combination of glass and mirrored mullion doors are used throughout the space to create a spacious, airy feel. The mirrored mullions also worked as a way to accent and conceal the large paneled refrigerator. The vaulted ceilings with darkly stained trusses and unique circular ceiling molding applications set this design apart as a true one-of-a-kind home.
Featured Product Details:
Kitchen and Living Room: Dura Supreme Cabinetry’s Lauren door style and Mullion Pattern #15.
Fireplace Mantle: Dura Supreme Cabinetry is shown in a Personal Paint Match finish, Outerspace SW 6251.
Request a FREE Dura Supreme Cabinetry Brochure Packet:
http://www.durasupreme.com/request-brochure
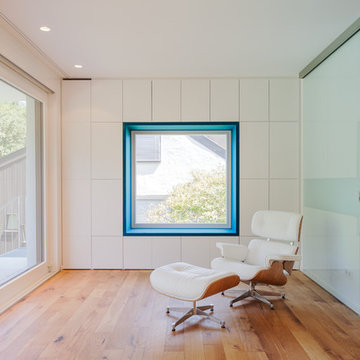
Foto: Jürgen Pollak
Großes, Offenes Modernes Wohnzimmer ohne Kamin mit weißer Wandfarbe, hellem Holzboden, verstecktem TV und braunem Boden in Stuttgart
Großes, Offenes Modernes Wohnzimmer ohne Kamin mit weißer Wandfarbe, hellem Holzboden, verstecktem TV und braunem Boden in Stuttgart
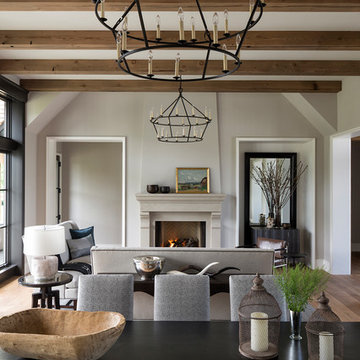
Landmark Photography
Geräumiges, Offenes Stilmix Wohnzimmer mit beiger Wandfarbe, braunem Holzboden, Kamin, Kaminumrandung aus Stein, verstecktem TV und braunem Boden in Minneapolis
Geräumiges, Offenes Stilmix Wohnzimmer mit beiger Wandfarbe, braunem Holzboden, Kamin, Kaminumrandung aus Stein, verstecktem TV und braunem Boden in Minneapolis
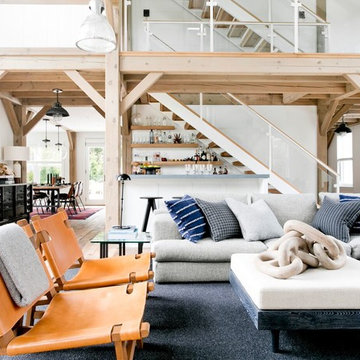
Rikki Snyder
Geräumiges, Offenes Landhausstil Wohnzimmer mit weißer Wandfarbe, hellem Holzboden, Kamin, Kaminumrandung aus Backstein, verstecktem TV und braunem Boden in New York
Geräumiges, Offenes Landhausstil Wohnzimmer mit weißer Wandfarbe, hellem Holzboden, Kamin, Kaminumrandung aus Backstein, verstecktem TV und braunem Boden in New York

Designer: Lana Knapp, Senior Designer, ASID/NCIDQ
Photographer: Lori Hamilton - Hamilton Photography
Geräumiges, Repräsentatives, Abgetrenntes Maritimes Wohnzimmer mit Marmorboden, Kamin, gefliester Kaminumrandung, verstecktem TV, beiger Wandfarbe und beigem Boden in Miami
Geräumiges, Repräsentatives, Abgetrenntes Maritimes Wohnzimmer mit Marmorboden, Kamin, gefliester Kaminumrandung, verstecktem TV, beiger Wandfarbe und beigem Boden in Miami
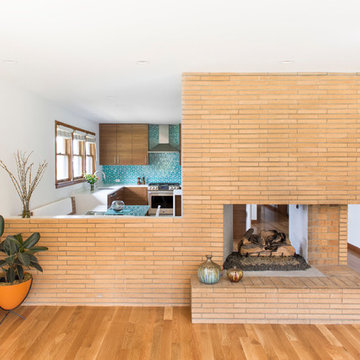
Reagen Taylor
Mittelgroßes, Offenes Retro Wohnzimmer mit weißer Wandfarbe, braunem Holzboden, Tunnelkamin, Kaminumrandung aus Backstein und verstecktem TV in Portland
Mittelgroßes, Offenes Retro Wohnzimmer mit weißer Wandfarbe, braunem Holzboden, Tunnelkamin, Kaminumrandung aus Backstein und verstecktem TV in Portland
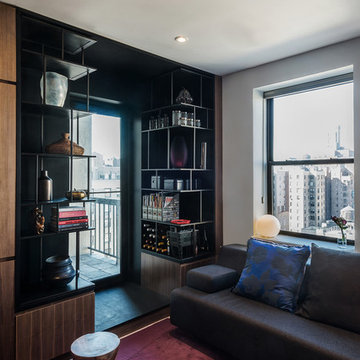
Kleines, Repräsentatives, Offenes Modernes Wohnzimmer mit weißer Wandfarbe, Bambusparkett und verstecktem TV in New York
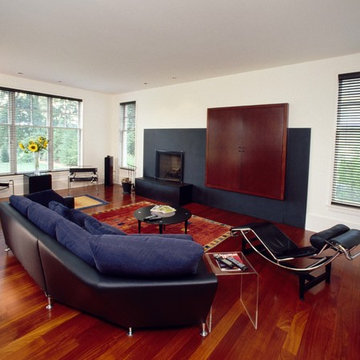
Terry Roberts Photography
Großes, Offenes, Repräsentatives Modernes Wohnzimmer mit weißer Wandfarbe, dunklem Holzboden, Kamin, Kaminumrandung aus Stein, verstecktem TV und braunem Boden in Philadelphia
Großes, Offenes, Repräsentatives Modernes Wohnzimmer mit weißer Wandfarbe, dunklem Holzboden, Kamin, Kaminumrandung aus Stein, verstecktem TV und braunem Boden in Philadelphia
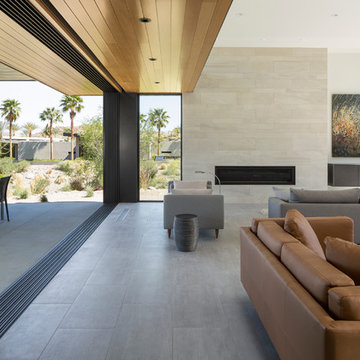
Photography by Lance Gerber
Großes, Offenes Modernes Wohnzimmer mit weißer Wandfarbe, Porzellan-Bodenfliesen, Gaskamin, Kaminumrandung aus Stein, verstecktem TV und grauem Boden in Los Angeles
Großes, Offenes Modernes Wohnzimmer mit weißer Wandfarbe, Porzellan-Bodenfliesen, Gaskamin, Kaminumrandung aus Stein, verstecktem TV und grauem Boden in Los Angeles
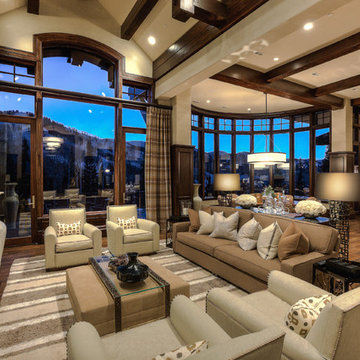
Geräumiges, Offenes Klassisches Wohnzimmer mit grauer Wandfarbe, dunklem Holzboden, Kamin, Kaminumrandung aus Stein, braunem Boden und verstecktem TV in Salt Lake City
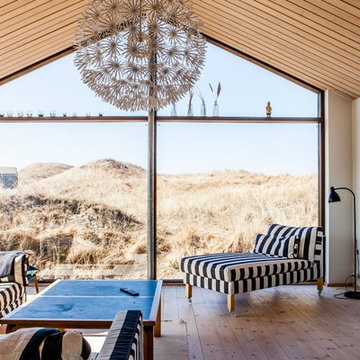
Repräsentatives, Mittelgroßes, Offenes Maritimes Wohnzimmer mit weißer Wandfarbe, hellem Holzboden und verstecktem TV in Aalborg

We had just completed work on the neighbours house when the owner of this property approved us to refurbish their ground and basement floors. This is a beautiful property in a conservation area and a project that was really rewarding. We gutted the basement and lowered the floor level providing more height and light into the basement. All the joinery is bespoke through out.
Jake Fitzjones Photography Ltd
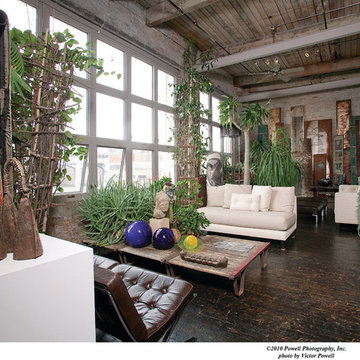
Geräumiges Industrial Wohnzimmer ohne Kamin, im Loft-Stil mit grauer Wandfarbe, dunklem Holzboden und verstecktem TV in Grand Rapids
Wohnzimmer mit verstecktem TV Ideen und Design
6