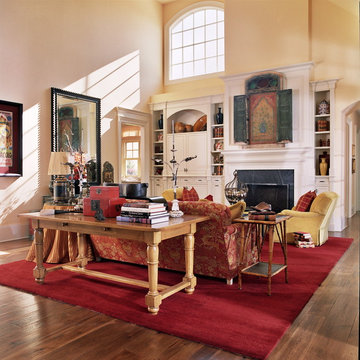Wohnzimmer mit verstecktem TV Ideen und Design
Suche verfeinern:
Budget
Sortieren nach:Heute beliebt
1 – 20 von 36 Fotos
1 von 3
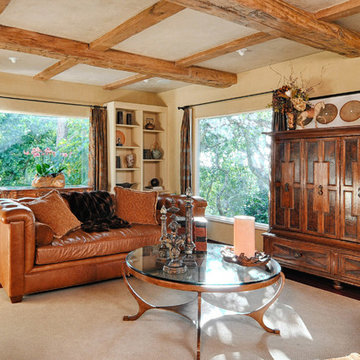
Scott DuBose Photography
Klassisches Wohnzimmer mit beiger Wandfarbe und verstecktem TV in San Francisco
Klassisches Wohnzimmer mit beiger Wandfarbe und verstecktem TV in San Francisco
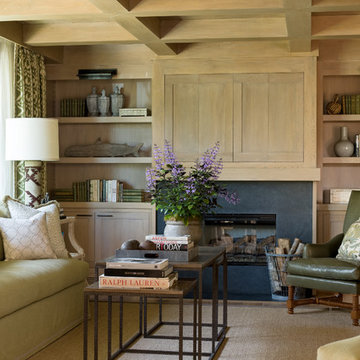
Photography: Geoff Captain Studios
Abgetrenntes Mediterranes Wohnzimmer mit verstecktem TV in Los Angeles
Abgetrenntes Mediterranes Wohnzimmer mit verstecktem TV in Los Angeles

Great room.
© 2010 Ron Ruscio Photography.
Geräumiges Uriges Wohnzimmer mit Kamin, Kaminumrandung aus Stein, verstecktem TV und Hausbar in Denver
Geräumiges Uriges Wohnzimmer mit Kamin, Kaminumrandung aus Stein, verstecktem TV und Hausbar in Denver

Builder: John Kraemer & Sons, Inc. - Architect: Charlie & Co. Design, Ltd. - Interior Design: Martha O’Hara Interiors - Photo: Spacecrafting Photography

Azalea is The 2012 New American Home as commissioned by the National Association of Home Builders and was featured and shown at the International Builders Show and in Florida Design Magazine, Volume 22; No. 4; Issue 24-12. With 4,335 square foot of air conditioned space and a total under roof square footage of 5,643 this home has four bedrooms, four full bathrooms, and two half bathrooms. It was designed and constructed to achieve the highest level of “green” certification while still including sophisticated technology such as retractable window shades, motorized glass doors and a high-tech surveillance system operable just by the touch of an iPad or iPhone. This showcase residence has been deemed an “urban-suburban” home and happily dwells among single family homes and condominiums. The two story home brings together the indoors and outdoors in a seamless blend with motorized doors opening from interior space to the outdoor space. Two separate second floor lounge terraces also flow seamlessly from the inside. The front door opens to an interior lanai, pool, and deck while floor-to-ceiling glass walls reveal the indoor living space. An interior art gallery wall is an entertaining masterpiece and is completed by a wet bar at one end with a separate powder room. The open kitchen welcomes guests to gather and when the floor to ceiling retractable glass doors are open the great room and lanai flow together as one cohesive space. A summer kitchen takes the hospitality poolside.
Awards:
2012 Golden Aurora Award – “Best of Show”, Southeast Building Conference
– Grand Aurora Award – “Best of State” – Florida
– Grand Aurora Award – Custom Home, One-of-a-Kind $2,000,001 – $3,000,000
– Grand Aurora Award – Green Construction Demonstration Model
– Grand Aurora Award – Best Energy Efficient Home
– Grand Aurora Award – Best Solar Energy Efficient House
– Grand Aurora Award – Best Natural Gas Single Family Home
– Aurora Award, Green Construction – New Construction over $2,000,001
– Aurora Award – Best Water-Wise Home
– Aurora Award – Interior Detailing over $2,000,001
2012 Parade of Homes – “Grand Award Winner”, HBA of Metro Orlando
– First Place – Custom Home
2012 Major Achievement Award, HBA of Metro Orlando
– Best Interior Design
2012 Orlando Home & Leisure’s:
– Outdoor Living Space of the Year
– Specialty Room of the Year
2012 Gold Nugget Awards, Pacific Coast Builders Conference
– Grand Award, Indoor/Outdoor Space
– Merit Award, Best Custom Home 3,000 – 5,000 sq. ft.
2012 Design Excellence Awards, Residential Design & Build magazine
– Best Custom Home 4,000 – 4,999 sq ft
– Best Green Home
– Best Outdoor Living
– Best Specialty Room
– Best Use of Technology
2012 Residential Coverings Award, Coverings Show
2012 AIA Orlando Design Awards
– Residential Design, Award of Merit
– Sustainable Design, Award of Merit
2012 American Residential Design Awards, AIBD
– First Place – Custom Luxury Homes, 4,001 – 5,000 sq ft
– Second Place – Green Design

This New England farmhouse style+5,000 square foot new custom home is located at The Pinehills in Plymouth MA.
The design of Talcott Pines recalls the simple architecture of the American farmhouse. The massing of the home was designed to appear as though it was built over time. The center section – the “Big House” - is flanked on one side by a three-car garage (“The Barn”) and on the other side by the master suite (”The Tower”).
The building masses are clad with a series of complementary sidings. The body of the main house is clad in horizontal cedar clapboards. The garage – following in the barn theme - is clad in vertical cedar board-and-batten siding. The master suite “tower” is composed of whitewashed clapboards with mitered corners, for a more contemporary look. Lastly, the lower level of the home is sheathed in a unique pattern of alternating white cedar shingles, reinforcing the horizontal nature of the building.
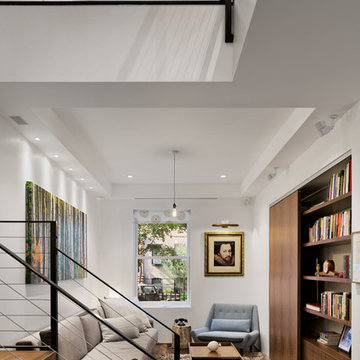
Andrew Rugge/archphoto
Mittelgroße Moderne Bibliothek ohne Kamin mit weißer Wandfarbe, dunklem Holzboden und verstecktem TV in New York
Mittelgroße Moderne Bibliothek ohne Kamin mit weißer Wandfarbe, dunklem Holzboden und verstecktem TV in New York
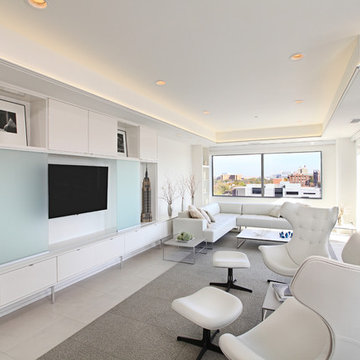
Jeff Garland Photography
Modernes Wohnzimmer mit verstecktem TV in Detroit
Modernes Wohnzimmer mit verstecktem TV in Detroit
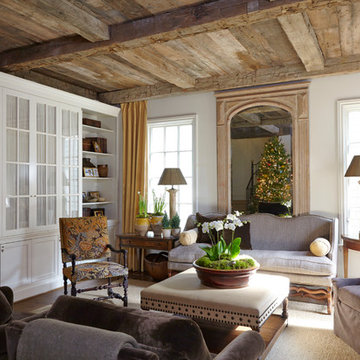
Klassisches Wohnzimmer mit weißer Wandfarbe, dunklem Holzboden und verstecktem TV in Birmingham
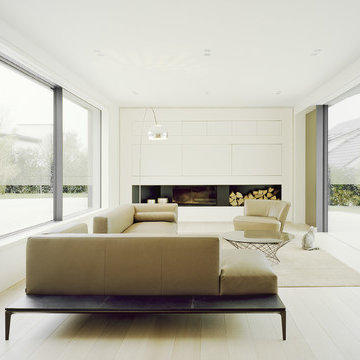
Brigida González. www.brigidagonzalez.de
Großes, Offenes Modernes Wohnzimmer mit weißer Wandfarbe, hellem Holzboden, Kamin, verputzter Kaminumrandung und verstecktem TV in Stuttgart
Großes, Offenes Modernes Wohnzimmer mit weißer Wandfarbe, hellem Holzboden, Kamin, verputzter Kaminumrandung und verstecktem TV in Stuttgart
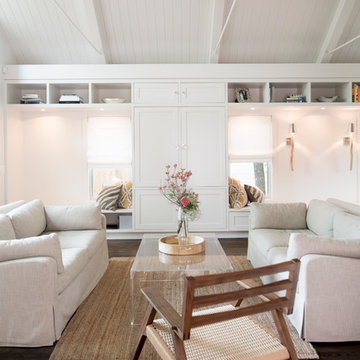
http://dennisburnettphotography.com
Offenes, Mittelgroßes, Repräsentatives Klassisches Wohnzimmer ohne Kamin mit weißer Wandfarbe, dunklem Holzboden, verstecktem TV und braunem Boden in Austin
Offenes, Mittelgroßes, Repräsentatives Klassisches Wohnzimmer ohne Kamin mit weißer Wandfarbe, dunklem Holzboden, verstecktem TV und braunem Boden in Austin
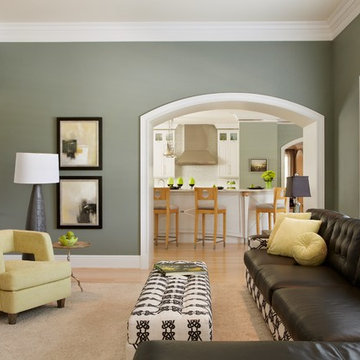
Abgetrenntes Modernes Wohnzimmer mit grüner Wandfarbe, hellem Holzboden und verstecktem TV in St. Louis
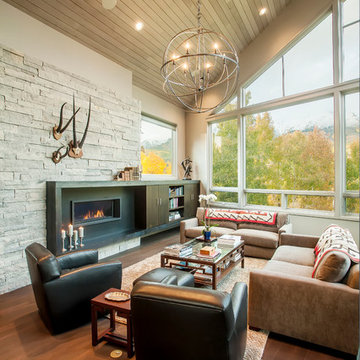
Großes Modernes Wohnzimmer mit Gaskamin, grauer Wandfarbe, dunklem Holzboden, Kaminumrandung aus Metall, verstecktem TV und braunem Boden in Denver

This is the 2009 Metro Denver HBA "Raising the Bar" award winning "Custom Home of the Year" and "Best Urban in-fill Home of the Year". This custom residence was sits on a hillside with amazing views of Boulder's Flatirons mountain range in the scenic Chautauqua neighborhood. The owners wanted to be able to enjoy their mountain views and Sopris helped to create a living space that worked to synergize with the outdoors and wrapped the spaces around an amazing water feature and patio area.
photo credit: Ron Russo
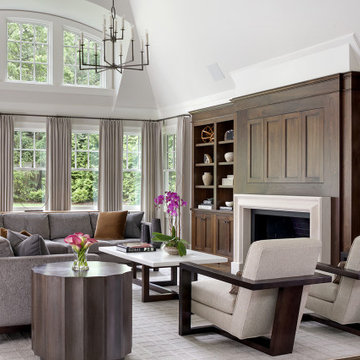
Great Room with custom cabinetry to hide television. Plenty of seating to sit by the fire or watch a movie.
Offenes Klassisches Wohnzimmer mit dunklem Holzboden, Kamin und verstecktem TV in New York
Offenes Klassisches Wohnzimmer mit dunklem Holzboden, Kamin und verstecktem TV in New York

Remodeled southwestern living room with exposed wood beams and beehive fireplace.
Photo Credit: Thompson Photographic
Architect: Urban Design Associates
Interior Designer: Ashley P. Design
Builder: R-Net Custom Homes
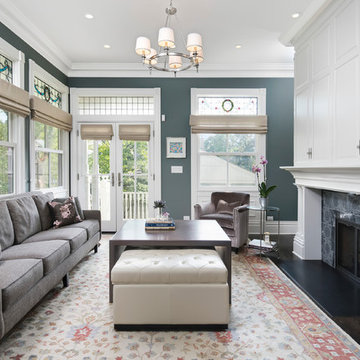
Jim Tschetter Photography
Klassisches Wohnzimmer mit grauer Wandfarbe, Kamin und verstecktem TV in Chicago
Klassisches Wohnzimmer mit grauer Wandfarbe, Kamin und verstecktem TV in Chicago
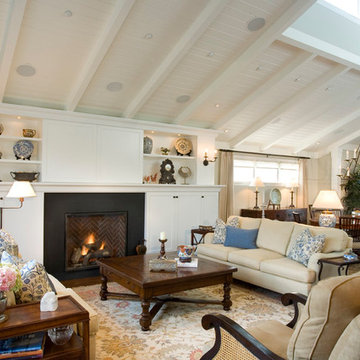
Can you find the television?
Modernes Wohnzimmer mit Kaminumrandung aus Metall und verstecktem TV in San Francisco
Modernes Wohnzimmer mit Kaminumrandung aus Metall und verstecktem TV in San Francisco
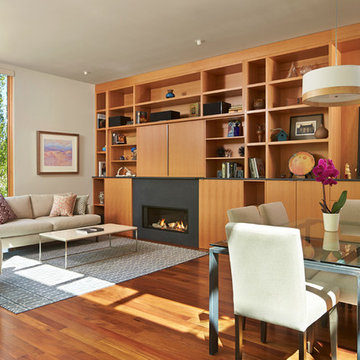
The Winslow House is a play of solid and void in the context of a modern farmhouse. The daytime pavilion houses the kitchen and home office that spreads into the living and dining spaces. The nocturnal wing of the house features a master bedroom downstairs with two junior master bedrooms upstairs.
Designed by BC&J Architecture.
Wohnzimmer mit verstecktem TV Ideen und Design
1
