Wohnzimmer mit verstecktem TV Ideen und Design
Suche verfeinern:
Budget
Sortieren nach:Heute beliebt
1 – 20 von 679 Fotos
1 von 3

A blend of plush furnishings in cream and greys and custom built-in cabinetry with a unique slightly beveled frame, ties directly to the details of the striking floor-to-ceiling limestone fireplace with a European flair for a fresh take on modern farmhouse style.
For more photos of this project visit our website: https://wendyobrienid.com.

Longview Studios
Rustikales Wohnzimmer mit braunem Holzboden, Kamin, Kaminumrandung aus Stein und verstecktem TV in Sonstige
Rustikales Wohnzimmer mit braunem Holzboden, Kamin, Kaminumrandung aus Stein und verstecktem TV in Sonstige
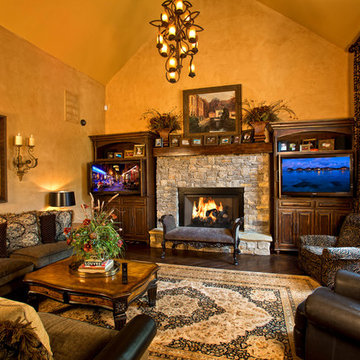
Enjoy the simplicity of audio/video integration and lighting control in the elegance of your home.
Matcha Design
Klassisches Wohnzimmer mit verstecktem TV in Sonstige
Klassisches Wohnzimmer mit verstecktem TV in Sonstige

Dane Cronin
Offenes Mid-Century Wohnzimmer mit weißer Wandfarbe, hellem Holzboden, Kaminofen und verstecktem TV in Denver
Offenes Mid-Century Wohnzimmer mit weißer Wandfarbe, hellem Holzboden, Kaminofen und verstecktem TV in Denver

Brazilian Cherry hard wood triple coated in ebony. Plaster walls lightly smoothed to retain texture, painted in light gray. Lighting in living room original, purchased in Naples FL. Kitchen lighting 2016, Ferguson.
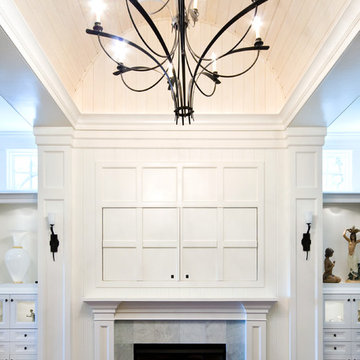
Holger Photography
Mittelgroßes, Offenes Modernes Wohnzimmer mit weißer Wandfarbe, braunem Holzboden, Kamin, gefliester Kaminumrandung und verstecktem TV in Charleston
Mittelgroßes, Offenes Modernes Wohnzimmer mit weißer Wandfarbe, braunem Holzboden, Kamin, gefliester Kaminumrandung und verstecktem TV in Charleston
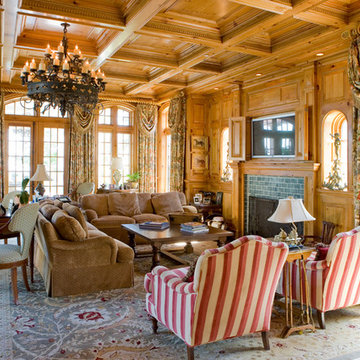
Klassisches Wohnzimmer mit verstecktem TV und gefliester Kaminumrandung in New York
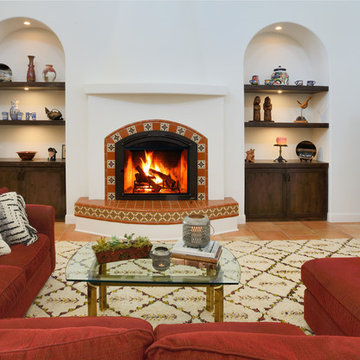
Repräsentatives, Offenes Mediterranes Wohnzimmer mit gefliester Kaminumrandung, weißer Wandfarbe, Terrakottaboden, verstecktem TV und orangem Boden in Sacramento

Dino Tonn
Großes, Offenes Modernes Billardzimmer ohne Kamin mit grauer Wandfarbe, Vinylboden, verstecktem TV und braunem Boden in Phoenix
Großes, Offenes Modernes Billardzimmer ohne Kamin mit grauer Wandfarbe, Vinylboden, verstecktem TV und braunem Boden in Phoenix
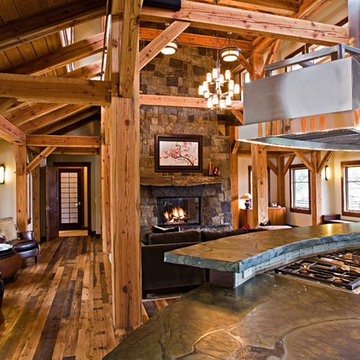
View from Kitchen Counter into Great Room. Great Room featuring Reclaimed Timber Frame from Trestlewood manufactured by Woodhouse Post and Beam, fireplace with stone mantle (stone by Telluride Stone Company, Rico Stack.) Painting rolls up to expose television. Custom vent hood. Reclaimed hardwood floors. Vitoria Regia Granite Countertops (leathered) Design, Build, Interiors and furnishings by Trilogy Partners. Published in Architectural Digest May 2010
Photo Roger Wade

This real working cattle ranch has a real stone masonry fireplace, with custom handmade wrought iron doors. The TV is covered by a painting, which rolls up inside the frame when the games are on. All the A.V equipment is in the hand scraped custom stained and glazed walnut cabinetry. Rustic Pine walls are glazed for an aged look, and the chandelier is handmade, custom wrought iron. All the comfortable furniture is new custom designed to look old. Mantel is a log milled from the ranch.
This rustic working walnut ranch in the mountains features natural wood beams, real stone fireplaces with wrought iron screen doors, antiques made into furniture pieces, and a tree trunk bed. All wrought iron lighting, hand scraped wood cabinets, exposed trusses and wood ceilings give this ranch house a warm, comfortable feel. The powder room shows a wrap around mosaic wainscot of local wildflowers in marble mosaics, the master bath has natural reed and heron tile, reflecting the outdoors right out the windows of this beautiful craftman type home. The kitchen is designed around a custom hand hammered copper hood, and the family room's large TV is hidden behind a roll up painting. Since this is a working farm, their is a fruit room, a small kitchen especially for cleaning the fruit, with an extra thick piece of eucalyptus for the counter top.
Project Location: Santa Barbara, California. Project designed by Maraya Interior Design. From their beautiful resort town of Ojai, they serve clients in Montecito, Hope Ranch, Malibu, Westlake and Calabasas, across the tri-county areas of Santa Barbara, Ventura and Los Angeles, south to Hidden Hills- north through Solvang and more.
Project Location: Santa Barbara, California. Project designed by Maraya Interior Design. From their beautiful resort town of Ojai, they serve clients in Montecito, Hope Ranch, Malibu, Westlake and Calabasas, across the tri-county areas of Santa Barbara, Ventura and Los Angeles, south to Hidden Hills- north through Solvang and more.
Vance Simms, contractor,
Peter Malinowski, photographer
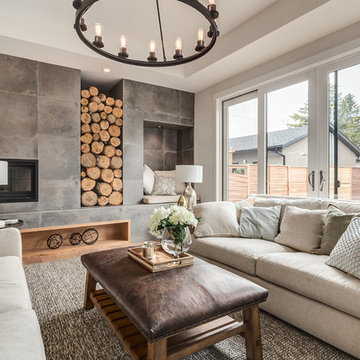
Made for snuggling up!
Großes, Offenes Country Wohnzimmer mit weißer Wandfarbe, hellem Holzboden, Kaminofen, gefliester Kaminumrandung, verstecktem TV und beigem Boden in Calgary
Großes, Offenes Country Wohnzimmer mit weißer Wandfarbe, hellem Holzboden, Kaminofen, gefliester Kaminumrandung, verstecktem TV und beigem Boden in Calgary

The second floor hallway opens up to view the great room below.
Photographer: Daniel Contelmo Jr.
Großes, Repräsentatives, Offenes Rustikales Wohnzimmer mit beiger Wandfarbe, hellem Holzboden, Kamin, Kaminumrandung aus Stein, verstecktem TV und beigem Boden in New York
Großes, Repräsentatives, Offenes Rustikales Wohnzimmer mit beiger Wandfarbe, hellem Holzboden, Kamin, Kaminumrandung aus Stein, verstecktem TV und beigem Boden in New York
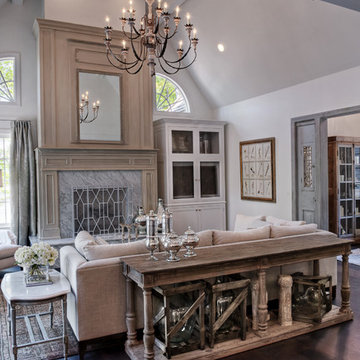
Beautifully decorated family room overlooking lake. Unique windows surround fireplace. Great space with wonderful light.
Mittelgroßes, Abgetrenntes Klassisches Wohnzimmer mit weißer Wandfarbe, dunklem Holzboden, Kamin und verstecktem TV in Sonstige
Mittelgroßes, Abgetrenntes Klassisches Wohnzimmer mit weißer Wandfarbe, dunklem Holzboden, Kamin und verstecktem TV in Sonstige
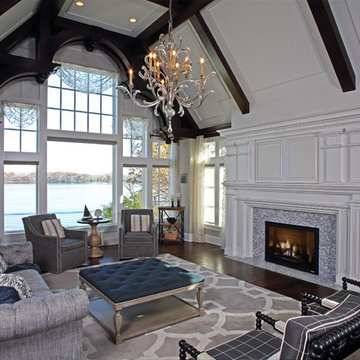
In partnership with Charles Cudd Co.
Photo by John Hruska
Orono MN, Architectural Details, Architecture, JMAD, Jim McNeal, Shingle Style Home, Transitional Design
Entryway, Foyer, Front Door, Double Door, Wood Arches, Ceiling Detail, Built in Fireplace, Lake View
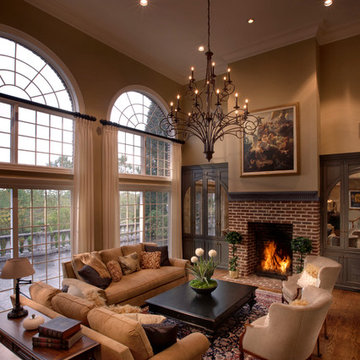
Peter Leach Photography
Premier Custom-Built Cabinetry
Großes, Offenes Klassisches Wohnzimmer mit beiger Wandfarbe, Kamin, Kaminumrandung aus Backstein, verstecktem TV, braunem Holzboden und braunem Boden in Sonstige
Großes, Offenes Klassisches Wohnzimmer mit beiger Wandfarbe, Kamin, Kaminumrandung aus Backstein, verstecktem TV, braunem Holzboden und braunem Boden in Sonstige

Photographer - Marty Paoletta
Großes, Repräsentatives, Offenes Mediterranes Wohnzimmer mit beiger Wandfarbe, dunklem Holzboden, Kamin, verputzter Kaminumrandung, verstecktem TV und braunem Boden in Nashville
Großes, Repräsentatives, Offenes Mediterranes Wohnzimmer mit beiger Wandfarbe, dunklem Holzboden, Kamin, verputzter Kaminumrandung, verstecktem TV und braunem Boden in Nashville

Our client wanted to convert her craft room into a luxurious, private lounge that would isolate her from the noise and activity of her house. The 9 x 11 space needed to be conducive to relaxing, reading and watching television. Pineapple House mirrors an entire wall to expand the feeling in the room and help distribute the natural light. On that wall, they add a custom, shallow cabinet and house a flatscreen TV in the upper portion. Its lower portion looks like a fireplace, but it is not a working element -- only electronic candles provide illumination. Its purpose is to be an interesting and attractive focal point in the cozy space.
@ Daniel Newcomb Photography

A fabulous lounge / living room space with Janey Butler Interiors style & design throughout. Contemporary Large commissioned artwork reveals at the touch of a Crestron button recessed 85" 4K TV with plastered in invisible speakers. With bespoke furniture and joinery and newly installed contemporary fireplace.

Anne Matheis
Geräumiges, Repräsentatives, Offenes Klassisches Wohnzimmer mit beiger Wandfarbe, dunklem Holzboden, Kamin, Kaminumrandung aus Holz, verstecktem TV und braunem Boden in Sonstige
Geräumiges, Repräsentatives, Offenes Klassisches Wohnzimmer mit beiger Wandfarbe, dunklem Holzboden, Kamin, Kaminumrandung aus Holz, verstecktem TV und braunem Boden in Sonstige
Wohnzimmer mit verstecktem TV Ideen und Design
1