Wohnzimmer mit gefliester Kaminumrandung und verstecktem TV Ideen und Design
Suche verfeinern:
Budget
Sortieren nach:Heute beliebt
1 – 20 von 742 Fotos
1 von 3

Anche la porta di accesso alla taverna è stata rivestita in parquet, per rendere maggiormente l'effetto richiesto dal committente.
Großes, Offenes Skandinavisches Wohnzimmer mit weißer Wandfarbe, Porzellan-Bodenfliesen, Gaskamin, gefliester Kaminumrandung, verstecktem TV, grauem Boden, eingelassener Decke und Holzwänden in Mailand
Großes, Offenes Skandinavisches Wohnzimmer mit weißer Wandfarbe, Porzellan-Bodenfliesen, Gaskamin, gefliester Kaminumrandung, verstecktem TV, grauem Boden, eingelassener Decke und Holzwänden in Mailand
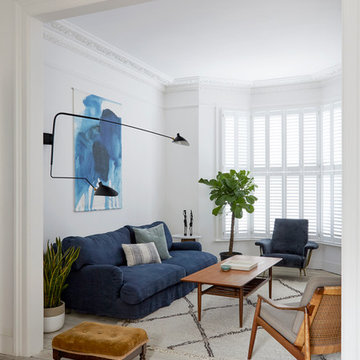
Anna Stathaki
Mittelgroßes, Offenes Modernes Wohnzimmer mit weißer Wandfarbe, gebeiztem Holzboden, Kaminofen, gefliester Kaminumrandung, verstecktem TV und beigem Boden in London
Mittelgroßes, Offenes Modernes Wohnzimmer mit weißer Wandfarbe, gebeiztem Holzboden, Kaminofen, gefliester Kaminumrandung, verstecktem TV und beigem Boden in London
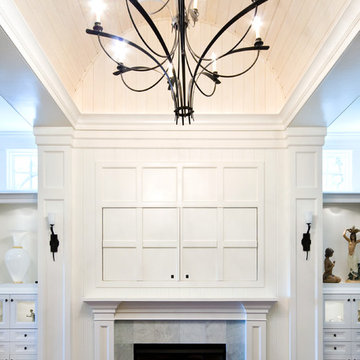
Holger Photography
Mittelgroßes, Offenes Modernes Wohnzimmer mit weißer Wandfarbe, braunem Holzboden, Kamin, gefliester Kaminumrandung und verstecktem TV in Charleston
Mittelgroßes, Offenes Modernes Wohnzimmer mit weißer Wandfarbe, braunem Holzboden, Kamin, gefliester Kaminumrandung und verstecktem TV in Charleston

Contemporary living room with custom TV enclosure which slides open to reveal TV. Custom storage. Dramatic wall colors. First Place Design Excellence Award CA Central/Nevada ASID. Sleek and clean lined for a new home.
photo: Dave Adams
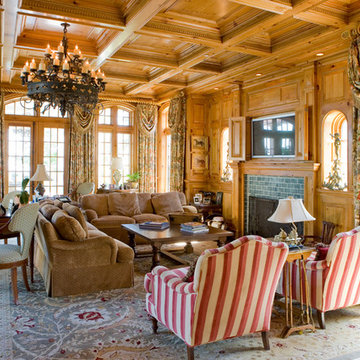
Klassisches Wohnzimmer mit verstecktem TV und gefliester Kaminumrandung in New York
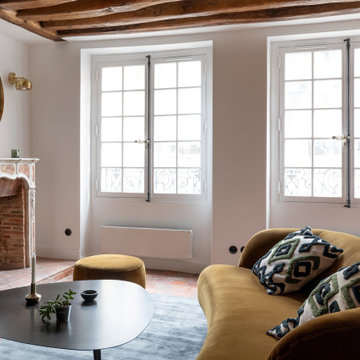
Rénovation d'un appartement de 60m2 sur l'île Saint-Louis à Paris. 2019
Photos Laura Jacques
Design Charlotte Féquet
Mittelgroßes, Offenes Modernes Wohnzimmer mit weißer Wandfarbe, Terrakottaboden, Kamin, gefliester Kaminumrandung, verstecktem TV und rotem Boden in Paris
Mittelgroßes, Offenes Modernes Wohnzimmer mit weißer Wandfarbe, Terrakottaboden, Kamin, gefliester Kaminumrandung, verstecktem TV und rotem Boden in Paris
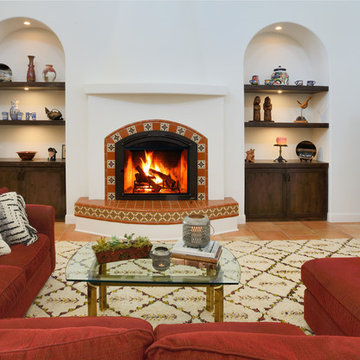
Repräsentatives, Offenes Mediterranes Wohnzimmer mit gefliester Kaminumrandung, weißer Wandfarbe, Terrakottaboden, verstecktem TV und orangem Boden in Sacramento
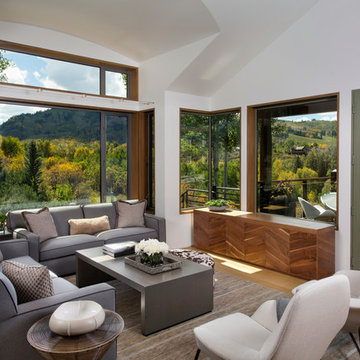
Jeremy Swanson
Großes, Offenes Modernes Wohnzimmer mit weißer Wandfarbe, hellem Holzboden, Kamin, gefliester Kaminumrandung, verstecktem TV und beigem Boden in Denver
Großes, Offenes Modernes Wohnzimmer mit weißer Wandfarbe, hellem Holzboden, Kamin, gefliester Kaminumrandung, verstecktem TV und beigem Boden in Denver
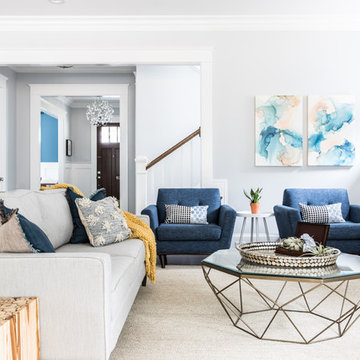
Mittelgroßes, Offenes Maritimes Musikzimmer mit grauer Wandfarbe, dunklem Holzboden, Kamin, gefliester Kaminumrandung, verstecktem TV und braunem Boden in Charlotte

This tiny home is located on a treelined street in the Kitsilano neighborhood of Vancouver. We helped our client create a living and dining space with a beach vibe in this small front room that comfortably accommodates their growing family of four. The starting point for the decor was the client's treasured antique chaise (positioned under the large window) and the scheme grew from there. We employed a few important space saving techniques in this room... One is building seating into a corner that doubles as storage, the other is tucking a footstool, which can double as an extra seat, under the custom wood coffee table. The TV is carefully concealed in the custom millwork above the fireplace. Finally, we personalized this space by designing a family gallery wall that combines family photos and shadow boxes of treasured keepsakes. Interior Decorating by Lori Steeves of Simply Home Decorating. Photos by Tracey Ayton Photography
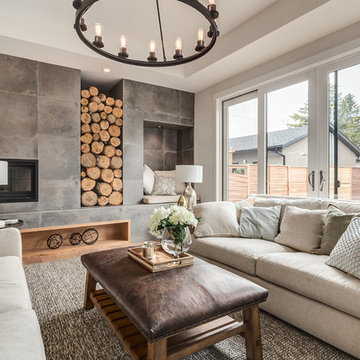
Made for snuggling up!
Großes, Offenes Country Wohnzimmer mit weißer Wandfarbe, hellem Holzboden, Kaminofen, gefliester Kaminumrandung, verstecktem TV und beigem Boden in Calgary
Großes, Offenes Country Wohnzimmer mit weißer Wandfarbe, hellem Holzboden, Kaminofen, gefliester Kaminumrandung, verstecktem TV und beigem Boden in Calgary

We designed this modern family home from scratch with pattern, texture and organic materials and then layered in custom rugs, custom-designed furniture, custom artwork and pieces that pack a punch.
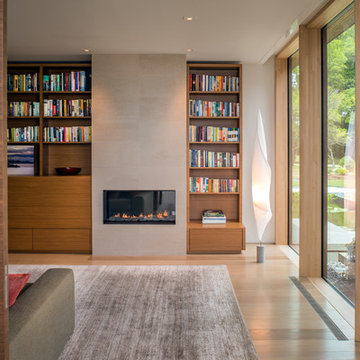
Maxwell MacKenzie
Offene Moderne Bibliothek mit weißer Wandfarbe, hellem Holzboden, Kamin, gefliester Kaminumrandung, verstecktem TV und beigem Boden in Sonstige
Offene Moderne Bibliothek mit weißer Wandfarbe, hellem Holzboden, Kamin, gefliester Kaminumrandung, verstecktem TV und beigem Boden in Sonstige
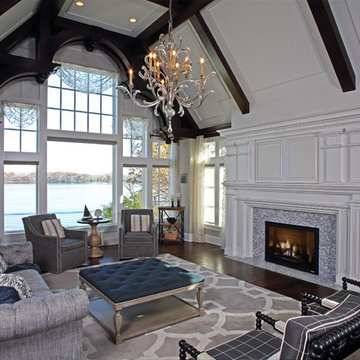
In partnership with Charles Cudd Co.
Photo by John Hruska
Orono MN, Architectural Details, Architecture, JMAD, Jim McNeal, Shingle Style Home, Transitional Design
Entryway, Foyer, Front Door, Double Door, Wood Arches, Ceiling Detail, Built in Fireplace, Lake View
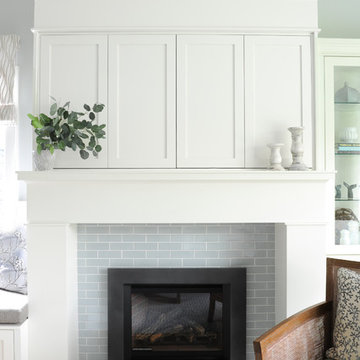
This tiny home is located on a treelined street in the Kitsilano neighborhood of Vancouver. We helped our client create a living and dining space with a beach vibe in this small front room that comfortably accommodates their growing family of four. The starting point for the decor was the client's treasured antique chaise (positioned under the large window) and the scheme grew from there. We employed a few important space saving techniques in this room... One is building seating into a corner that doubles as storage, the other is tucking a footstool, which can double as an extra seat, under the custom wood coffee table. The TV is carefully concealed in the custom millwork above the fireplace. Finally, we personalized this space by designing a family gallery wall that combines family photos and shadow boxes of treasured keepsakes. Interior Decorating by Lori Steeves of Simply Home Decorating. Photos by Tracey Ayton Photography
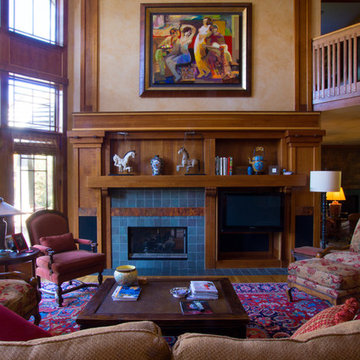
Interior woodwork in the craftsman style of Greene & Greene. Cherry with maple and walnut accents. Copper and slate tile fireplace surround
Robert R. Larsen, A.I.A. Photo
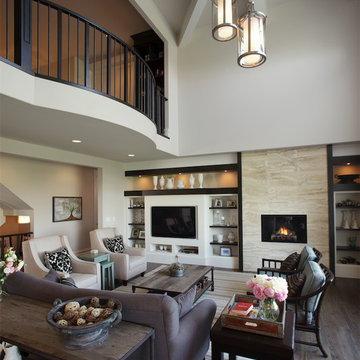
Großes, Offenes Modernes Wohnzimmer mit weißer Wandfarbe, dunklem Holzboden, Gaskamin, gefliester Kaminumrandung, verstecktem TV und braunem Boden in Calgary
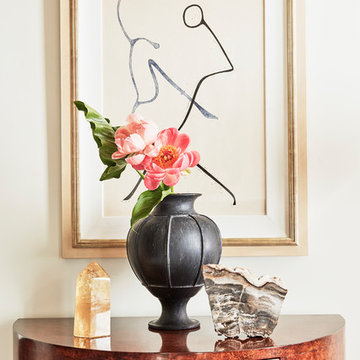
Vignette - Abstract art above burl wood modern Italian demilune chest.
Kleines, Offenes Mediterranes Wohnzimmer mit weißer Wandfarbe, braunem Holzboden, Kamin, gefliester Kaminumrandung, verstecktem TV und braunem Boden in Los Angeles
Kleines, Offenes Mediterranes Wohnzimmer mit weißer Wandfarbe, braunem Holzboden, Kamin, gefliester Kaminumrandung, verstecktem TV und braunem Boden in Los Angeles
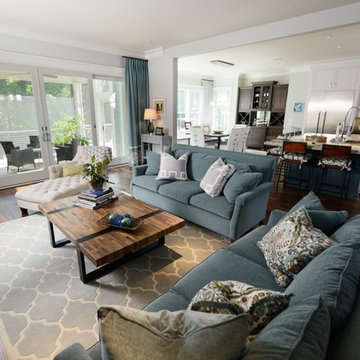
Designed and built by Terramor Homes in Raleigh, NC. This open design concept was an exciting challenge. Kitchen, Family Room and Large Eat in Kitchen are entirely open to each other for family enjoyment. When we enjoy a large family gathering, we envisioned it to be while enjoying the view of the woods, greenway and river seen from the back of the home. Since most of our gatherings extend past single table seating spaces, we wanted to plan properly for spill over onto the huge screened porch that adjoins all of the rooms for extended seating that remains all-inclusive. The screened porch is accessible from the dining area, but more impressively, by a 16 foot wide sliding glass door across the back wall of the Family Room. When fully opened, an 8 foot wide opening is created- making a complete extension of our living and eating areas fully integrated.
Photography: M. Eric Honeycutt
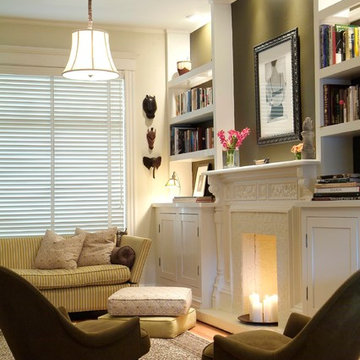
Gintas Zaranka
The custom designed shelving units flanking the fireplace feature glass inside the wood frame shelf on top so the ceiling lighting would reflect to the lower shelves.
Gintas Zaranka
Wohnzimmer mit gefliester Kaminumrandung und verstecktem TV Ideen und Design
1