Gehobene Wohnzimmer mit Vinylboden Ideen und Design
Suche verfeinern:
Budget
Sortieren nach:Heute beliebt
1 – 20 von 2.815 Fotos
1 von 3

Mittelgroßes, Repräsentatives, Fernseherloses, Offenes Modernes Wohnzimmer ohne Kamin mit weißer Wandfarbe, Vinylboden und braunem Boden in Washington, D.C.

Kleines, Offenes Skandinavisches Wohnzimmer mit weißer Wandfarbe, Vinylboden, Hängekamin, Kaminumrandung aus Holzdielen, TV-Wand und buntem Boden in Vancouver

Jean Bai, Konstrukt Photo
Offene, Fernseherlose Retro Bibliothek ohne Kamin mit brauner Wandfarbe, Vinylboden und weißem Boden in San Francisco
Offene, Fernseherlose Retro Bibliothek ohne Kamin mit brauner Wandfarbe, Vinylboden und weißem Boden in San Francisco

In the large space, we added framing detail to separate the room into a joined, but visually zoned room. This allowed us to have a separate area for the kids games and a space for gathering around the TV during a moving or while watching sports.
We added a large ceiling light to lower the ceiling in the space as well as soffits to give more visual dimension to the room.
The large interior window in the back leads to an office up the stairs.
Photos by Spacecrafting Photography.
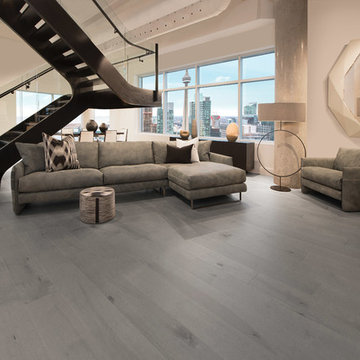
Großes, Repräsentatives, Fernseherloses, Abgetrenntes Modernes Wohnzimmer ohne Kamin mit beiger Wandfarbe, Vinylboden und grauem Boden in Los Angeles

Mittelgroßes, Repräsentatives Modernes Wohnzimmer im Loft-Stil, ohne Kamin mit grauer Wandfarbe, Vinylboden und grauem Boden in Montreal
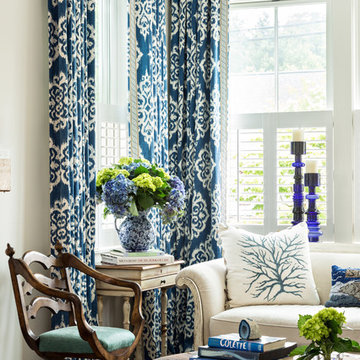
Dan Cutrona Photography
Abgetrennte Maritime Bibliothek mit weißer Wandfarbe und Vinylboden in Boston
Abgetrennte Maritime Bibliothek mit weißer Wandfarbe und Vinylboden in Boston
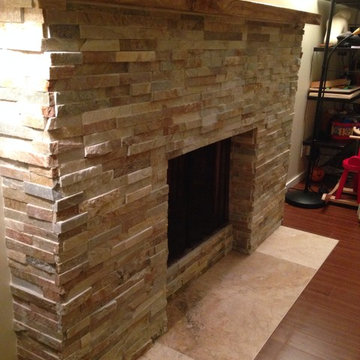
Brick fireplace covered with stack stone and hearth replaced with Travertine.
Mittelgroßes, Abgetrenntes, Fernseherloses Modernes Wohnzimmer mit beiger Wandfarbe, Vinylboden, Kamin, Kaminumrandung aus Stein und braunem Boden in Vancouver
Mittelgroßes, Abgetrenntes, Fernseherloses Modernes Wohnzimmer mit beiger Wandfarbe, Vinylboden, Kamin, Kaminumrandung aus Stein und braunem Boden in Vancouver

Nested in the beautiful Cotswolds, this converted barn was in need of a redesign and modernisation to maintain its country style yet bring a contemporary twist. We specified a new mezzanine, complete with a glass and steel balustrade. We kept the decor traditional with a neutral scheme to complement the sand colour of the stones.

Mittelgroßes, Offenes Klassisches Wohnzimmer mit beiger Wandfarbe, Vinylboden, Kamin, Kaminumrandung aus Stein, verstecktem TV, beigem Boden und gewölbter Decke in Sonstige

Mittelgroßes, Offenes Wohnzimmer mit beiger Wandfarbe, Vinylboden, Kamin, gefliester Kaminumrandung, TV-Wand, braunem Boden und gewölbter Decke in Sonstige
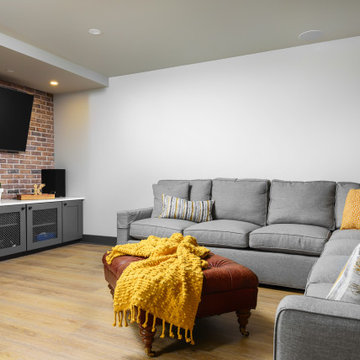
This 1600+ square foot basement was a diamond in the rough. We were tasked with keeping farmhouse elements in the design plan while implementing industrial elements. The client requested the space include a gym, ample seating and viewing area for movies, a full bar , banquette seating as well as area for their gaming tables - shuffleboard, pool table and ping pong. By shifting two support columns we were able to bury one in the powder room wall and implement two in the custom design of the bar. Custom finishes are provided throughout the space to complete this entertainers dream.

MCM sofa, Clean lines, white walls and a hint of boho
Kleines Nordisches Wohnzimmer im Loft-Stil mit weißer Wandfarbe, Vinylboden, TV-Wand und braunem Boden in Phoenix
Kleines Nordisches Wohnzimmer im Loft-Stil mit weißer Wandfarbe, Vinylboden, TV-Wand und braunem Boden in Phoenix
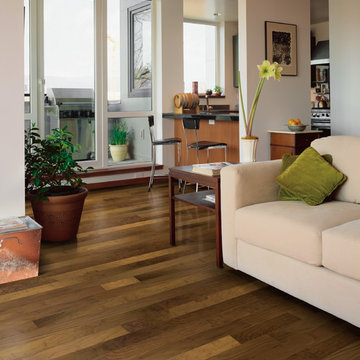
Großes, Repräsentatives, Fernseherloses, Offenes Klassisches Wohnzimmer ohne Kamin mit weißer Wandfarbe, Vinylboden und braunem Boden in Sonstige

Dino Tonn
Großes, Offenes Modernes Billardzimmer ohne Kamin mit grauer Wandfarbe, Vinylboden, verstecktem TV und braunem Boden in Phoenix
Großes, Offenes Modernes Billardzimmer ohne Kamin mit grauer Wandfarbe, Vinylboden, verstecktem TV und braunem Boden in Phoenix
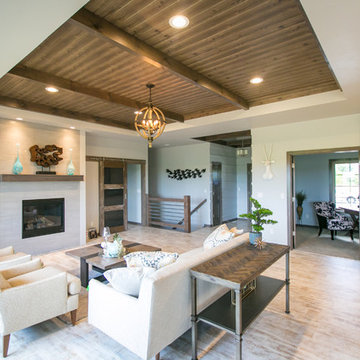
This living area is a great balance of modern and rustic with custom designed and crafted ceiling details, stairway and metal/wood barn door.
Großes, Repräsentatives, Offenes Uriges Wohnzimmer mit weißer Wandfarbe, Vinylboden, Kamin und gefliester Kaminumrandung in Sonstige
Großes, Repräsentatives, Offenes Uriges Wohnzimmer mit weißer Wandfarbe, Vinylboden, Kamin und gefliester Kaminumrandung in Sonstige

This open concept living room features a mono stringer floating staircase, 72" linear fireplace with a stacked stone and wood slat surround, white oak floating shelves with accent lighting, and white oak on the ceiling.

Two proportioned book shelves flank either side of this updated fireplace. Their graceful arches echo the relief patterns on the tile façade. This simple but elegant update has provided cabinetry for concealed storage and open shelving where the owner proudly displays their favorite novels, travel mementos, and family heirlooms, adding a touch of personal narrative to the space.

Geräumiges, Offenes Modernes Wohnzimmer mit Hausbar, weißer Wandfarbe, Vinylboden, Kamin, Kaminumrandung aus Stein, TV-Wand, beigem Boden und freigelegten Dachbalken in San Diego

Our clients wanted to increase the size of their kitchen, which was small, in comparison to the overall size of the home. They wanted a more open livable space for the family to be able to hang out downstairs. They wanted to remove the walls downstairs in the front formal living and den making them a new large den/entering room. They also wanted to remove the powder and laundry room from the center of the kitchen, giving them more functional space in the kitchen that was completely opened up to their den. The addition was planned to be one story with a bedroom/game room (flex space), laundry room, bathroom (to serve as the on-suite to the bedroom and pool bath), and storage closet. They also wanted a larger sliding door leading out to the pool.
We demoed the entire kitchen, including the laundry room and powder bath that were in the center! The wall between the den and formal living was removed, completely opening up that space to the entry of the house. A small space was separated out from the main den area, creating a flex space for them to become a home office, sitting area, or reading nook. A beautiful fireplace was added, surrounded with slate ledger, flanked with built-in bookcases creating a focal point to the den. Behind this main open living area, is the addition. When the addition is not being utilized as a guest room, it serves as a game room for their two young boys. There is a large closet in there great for toys or additional storage. A full bath was added, which is connected to the bedroom, but also opens to the hallway so that it can be used for the pool bath.
The new laundry room is a dream come true! Not only does it have room for cabinets, but it also has space for a much-needed extra refrigerator. There is also a closet inside the laundry room for additional storage. This first-floor addition has greatly enhanced the functionality of this family’s daily lives. Previously, there was essentially only one small space for them to hang out downstairs, making it impossible for more than one conversation to be had. Now, the kids can be playing air hockey, video games, or roughhousing in the game room, while the adults can be enjoying TV in the den or cooking in the kitchen, without interruption! While living through a remodel might not be easy, the outcome definitely outweighs the struggles throughout the process.
Gehobene Wohnzimmer mit Vinylboden Ideen und Design
1