Wohnzimmer mit Hausbar und Vinylboden Ideen und Design
Suche verfeinern:
Budget
Sortieren nach:Heute beliebt
1 – 20 von 460 Fotos
1 von 3

This awesome great room has a lot of GREAT features! Such as: the built in storage, the shiplap, and all of the windows that let the light in. Topped off with a great couch, and the room is complete!

Geräumiges, Offenes Modernes Wohnzimmer mit Hausbar, weißer Wandfarbe, Vinylboden, Kamin, Kaminumrandung aus Stein, TV-Wand, beigem Boden und freigelegten Dachbalken in San Diego

Warm, light, and inviting with characteristic knot vinyl floors that bring a touch of wabi-sabi to every room. This rustic maple style is ideal for Japanese and Scandinavian-inspired spaces.
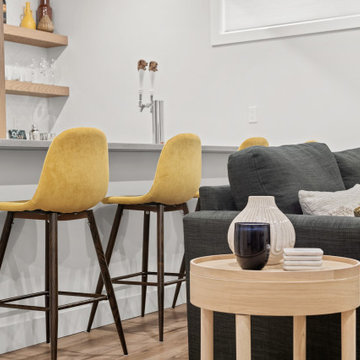
Kleines, Offenes Modernes Wohnzimmer mit Hausbar, grauer Wandfarbe, Vinylboden, TV-Wand und braunem Boden in Calgary
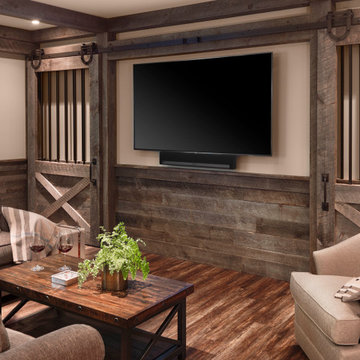
The lower level of this home includes an entertainment space complete with a family room, home bar, wine cellar, and guest bedroom and bath.
Großes, Offenes Rustikales Wohnzimmer mit Hausbar, beiger Wandfarbe, Vinylboden und TV-Wand
Großes, Offenes Rustikales Wohnzimmer mit Hausbar, beiger Wandfarbe, Vinylboden und TV-Wand

This full basement renovation included adding a mudroom area, media room, a bedroom, a full bathroom, a game room, a kitchen, a gym and a beautiful custom wine cellar. Our clients are a family that is growing, and with a new baby, they wanted a comfortable place for family to stay when they visited, as well as space to spend time themselves. They also wanted an area that was easy to access from the pool for entertaining, grabbing snacks and using a new full pool bath.We never treat a basement as a second-class area of the house. Wood beams, customized details, moldings, built-ins, beadboard and wainscoting give the lower level main-floor style. There’s just as much custom millwork as you’d see in the formal spaces upstairs. We’re especially proud of the wine cellar, the media built-ins, the customized details on the island, the custom cubbies in the mudroom and the relaxing flow throughout the entire space.

Großes, Offenes Wohnzimmer mit Hausbar, weißer Wandfarbe, Vinylboden, Kaminofen, Kaminumrandung aus Backstein, TV-Wand, buntem Boden, freigelegten Dachbalken und Ziegelwänden in Dallas

Open concept living space opens to dining, kitchen, and covered deck - HLODGE - Unionville, IN - Lake Lemon - HAUS | Architecture For Modern Lifestyles (architect + photographer) - WERK | Building Modern (builder)
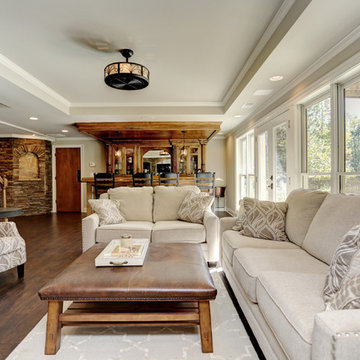
Seating Area
Mittelgroßes, Offenes Klassisches Wohnzimmer mit Hausbar, beiger Wandfarbe, Vinylboden, TV-Wand und braunem Boden in Atlanta
Mittelgroßes, Offenes Klassisches Wohnzimmer mit Hausbar, beiger Wandfarbe, Vinylboden, TV-Wand und braunem Boden in Atlanta

Großes, Offenes Industrial Wohnzimmer ohne Kamin mit Hausbar, Vinylboden, TV-Wand, grauem Boden, freigelegten Dachbalken und Ziegelwänden in Sonstige
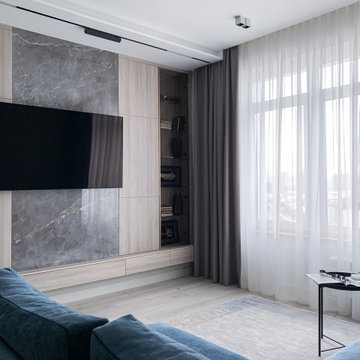
Зона ТВ в просторной гостиной
Mittelgroßes Modernes Wohnzimmer in grau-weiß mit Hausbar, beiger Wandfarbe, Vinylboden, TV-Wand, beigem Boden und Wandpaneelen in Moskau
Mittelgroßes Modernes Wohnzimmer in grau-weiß mit Hausbar, beiger Wandfarbe, Vinylboden, TV-Wand, beigem Boden und Wandpaneelen in Moskau

Sometimes things just happen organically. This client reached out to me in a professional capacity to see if I wanted to advertise in his new magazine. I declined at that time because as team we have chosen to be referral based, not advertising based.
Even with turning him down, he and his wife decided to sign on with us for their basement... which then upon completion rolled into their main floor (part 2).
They wanted a very distinct style and already had a pretty good idea of what they wanted. We just helped bring it all to life. They wanted a kid friendly space that still had an adult vibe that no longer was based off of furniture from college hand-me-down years.
Since they loved modern farmhouse style we had to make sure there was shiplap and also some stained wood elements to warm up the space.
This space is a great example of a very nice finished basement done cost-effectively without sacrificing some comforts or features.

full basement remodel with custom made electric fireplace with cedar tongue and groove. Custom bar with illuminated bar shelves.
Großes, Abgetrenntes Uriges Wohnzimmer mit Hausbar, grauer Wandfarbe, Vinylboden, Kamin, Kaminumrandung aus Holz, TV-Wand, braunem Boden, Kassettendecke und vertäfelten Wänden in Atlanta
Großes, Abgetrenntes Uriges Wohnzimmer mit Hausbar, grauer Wandfarbe, Vinylboden, Kamin, Kaminumrandung aus Holz, TV-Wand, braunem Boden, Kassettendecke und vertäfelten Wänden in Atlanta
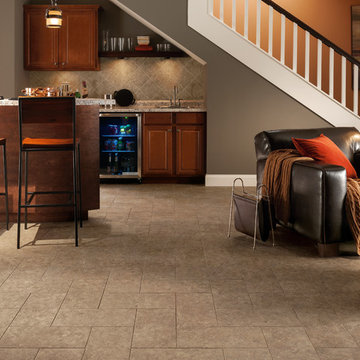
Großes, Offenes Modernes Wohnzimmer ohne Kamin mit Hausbar, grauer Wandfarbe, Vinylboden und braunem Boden in Sonstige

This full basement renovation included adding a mudroom area, media room, a bedroom, a full bathroom, a game room, a kitchen, a gym and a beautiful custom wine cellar. Our clients are a family that is growing, and with a new baby, they wanted a comfortable place for family to stay when they visited, as well as space to spend time themselves. They also wanted an area that was easy to access from the pool for entertaining, grabbing snacks and using a new full pool bath.We never treat a basement as a second-class area of the house. Wood beams, customized details, moldings, built-ins, beadboard and wainscoting give the lower level main-floor style. There’s just as much custom millwork as you’d see in the formal spaces upstairs. We’re especially proud of the wine cellar, the media built-ins, the customized details on the island, the custom cubbies in the mudroom and the relaxing flow throughout the entire space.
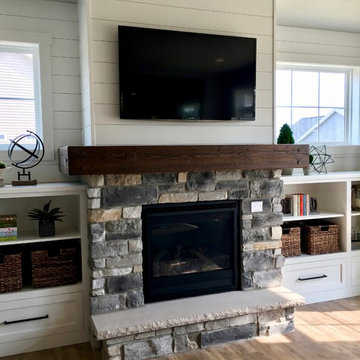
A close up on the fireplace with cultured stone and wood features, along with the ship lap above!
Großes, Offenes Landhausstil Wohnzimmer mit Hausbar, grauer Wandfarbe, Vinylboden, Kamin, Kaminumrandung aus Stein, Multimediawand und braunem Boden in Sonstige
Großes, Offenes Landhausstil Wohnzimmer mit Hausbar, grauer Wandfarbe, Vinylboden, Kamin, Kaminumrandung aus Stein, Multimediawand und braunem Boden in Sonstige
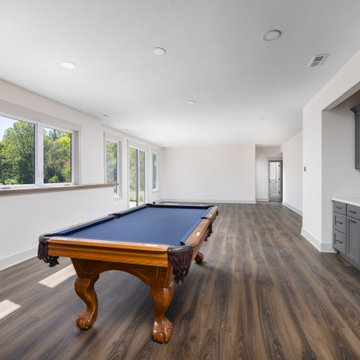
Offenes Klassisches Wohnzimmer mit Hausbar, weißer Wandfarbe, Vinylboden und braunem Boden in Grand Rapids

Mittelgroßes, Offenes Modernes Wohnzimmer in grau-weiß ohne Kamin mit Hausbar, grauer Wandfarbe, Vinylboden, TV-Wand, beigem Boden, Tapetendecke und Wandpaneelen in Sonstige
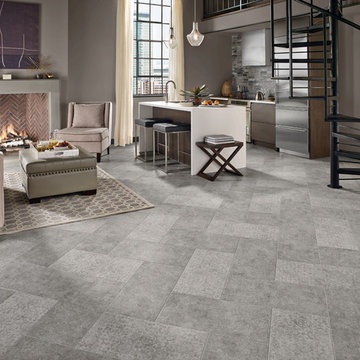
Großes, Fernseherloses, Offenes Modernes Wohnzimmer mit Hausbar, grauer Wandfarbe, Vinylboden, Kamin und Kaminumrandung aus Beton in Orange County
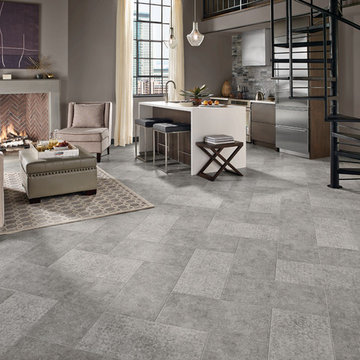
Großes, Fernseherloses, Offenes Modernes Wohnzimmer mit Hausbar, grauer Wandfarbe, Vinylboden, Kamin, Kaminumrandung aus Beton und grauem Boden in Boston
Wohnzimmer mit Hausbar und Vinylboden Ideen und Design
1