Wohnzimmer mit Vinylboden und Holzdielenwänden Ideen und Design
Suche verfeinern:
Budget
Sortieren nach:Heute beliebt
1 – 20 von 168 Fotos
1 von 3

Mittelgroßes, Offenes Maritimes Wohnzimmer mit weißer Wandfarbe, Vinylboden, Eckkamin, gefliester Kaminumrandung, TV-Wand, braunem Boden, gewölbter Decke und Holzdielenwänden in Dallas
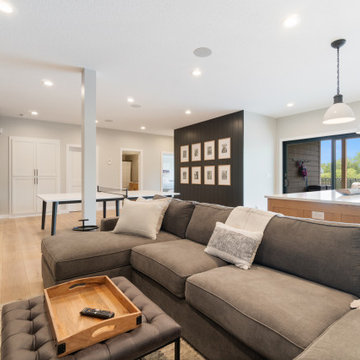
Inspired by sandy shorelines on the California coast, this beachy blonde vinyl floor brings just the right amount of variation to each room. With the Modin Collection, we have raised the bar on luxury vinyl plank. The result is a new standard in resilient flooring. Modin offers true embossed in register texture, a low sheen level, a rigid SPC core, an industry-leading wear layer, and so much more.

Mittelgroßes, Offenes Wohnzimmer mit grauer Wandfarbe, Vinylboden, Kamin, Kaminumrandung aus Holzdielen, TV-Wand, grauem Boden und Holzdielenwänden in Birmingham

For this space, we focused on family entertainment. With lots of storage for games, books, and movies, a space dedicated to pastimes like ping pong! A wet bar for easy entertainment for all ages. Fun under the stairs wine storage. And lastly, a big bathroom with extra storage and a big walk-in shower.

This full basement renovation included adding a mudroom area, media room, a bedroom, a full bathroom, a game room, a kitchen, a gym and a beautiful custom wine cellar. Our clients are a family that is growing, and with a new baby, they wanted a comfortable place for family to stay when they visited, as well as space to spend time themselves. They also wanted an area that was easy to access from the pool for entertaining, grabbing snacks and using a new full pool bath.We never treat a basement as a second-class area of the house. Wood beams, customized details, moldings, built-ins, beadboard and wainscoting give the lower level main-floor style. There’s just as much custom millwork as you’d see in the formal spaces upstairs. We’re especially proud of the wine cellar, the media built-ins, the customized details on the island, the custom cubbies in the mudroom and the relaxing flow throughout the entire space.

Clean, colorful living space with added storage, durable fabrics
Kleines, Offenes Modernes Wohnzimmer ohne Kamin mit weißer Wandfarbe, Vinylboden, Kaminumrandung aus Holzdielen, TV-Wand, braunem Boden und Holzdielenwänden in Orange County
Kleines, Offenes Modernes Wohnzimmer ohne Kamin mit weißer Wandfarbe, Vinylboden, Kaminumrandung aus Holzdielen, TV-Wand, braunem Boden und Holzdielenwänden in Orange County

High beamed ceiling, vinyl plank flooring and white, wide plank walls invites you into the living room. Comfortable living room is great for family gatherings and fireplace is cozy & warm on those cold winter days. The French doors allow indoor/outdoor living with a beautiful view of deer feeding in the expansive backyard.
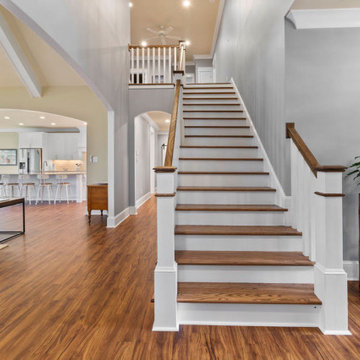
Beautiful vaulted beamed ceiling with large fixed windows overlooking a screened porch on the river. Built in cabinets and gas fireplace with glass tile surround and custom wood surround. Wall mounted flat screen painting tv. The flooring is Luxury Vinyl Tile but you'd swear it was real Acacia Wood because it's absolutely beautiful.

Great room with lots of custom trim and stained accents.
Großes, Offenes Uriges Wohnzimmer mit weißer Wandfarbe, Vinylboden, Kamin, Kaminumrandung aus Backstein, TV-Wand, buntem Boden, freigelegten Dachbalken und Holzdielenwänden in Sonstige
Großes, Offenes Uriges Wohnzimmer mit weißer Wandfarbe, Vinylboden, Kamin, Kaminumrandung aus Backstein, TV-Wand, buntem Boden, freigelegten Dachbalken und Holzdielenwänden in Sonstige

Gorgeous vaulted ceiling with shiplap and exposed beams were all original to the home prior to the remodel. The new design enhances these architectural features and highlights the gorgeous views of the lake.

A Drift wood table stem found on the beaches of Hawaii.
I love working with clients that have ideas that I have been waiting to bring to life. All of the owner requests were things I had been wanting to try in an Oasis model. The table and seating area in the circle window bump out that normally had a bar spanning the window; the round tub with the rounded tiled wall instead of a typical angled corner shower; an extended loft making a big semi circle window possible that follows the already curved roof. These were all ideas that I just loved and was happy to figure out. I love how different each unit can turn out to fit someones personality.
The Oasis model is known for its giant round window and shower bump-out as well as 3 roof sections (one of which is curved). The Oasis is built on an 8x24' trailer. We build these tiny homes on the Big Island of Hawaii and ship them throughout the Hawaiian Islands.
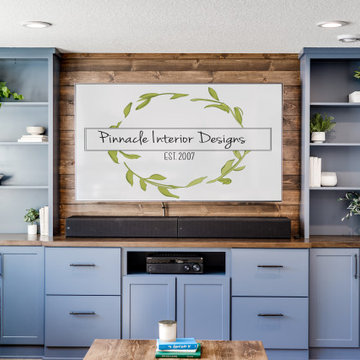
For this space, we focused on family entertainment. With lots of storage for games, books, and movies, a space dedicated to pastimes like ping pong! A wet bar for easy entertainment for all ages. Fun under the stairs wine storage. And lastly, a big bathroom with extra storage and a big walk-in shower.
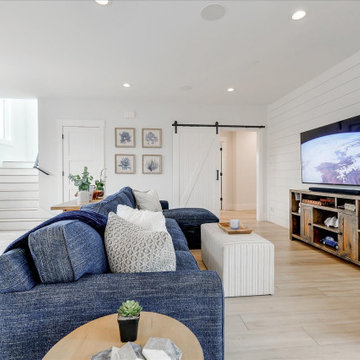
Großes, Offenes Maritimes Wohnzimmer mit weißer Wandfarbe, Vinylboden, TV-Wand, beigem Boden und Holzdielenwänden in San Francisco
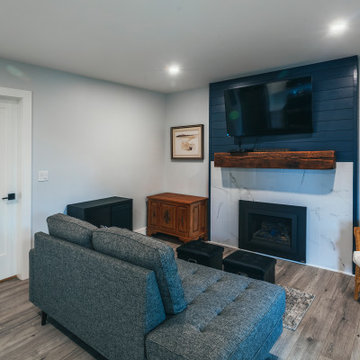
Photos by Brice Ferre.
Modern farmhouse chic was added to this home. This is a secondary living space.
Geräumiges, Offenes Uriges Wohnzimmer mit weißer Wandfarbe, Vinylboden, Kamin, gefliester Kaminumrandung, TV-Wand, braunem Boden und Holzdielenwänden in Vancouver
Geräumiges, Offenes Uriges Wohnzimmer mit weißer Wandfarbe, Vinylboden, Kamin, gefliester Kaminumrandung, TV-Wand, braunem Boden und Holzdielenwänden in Vancouver
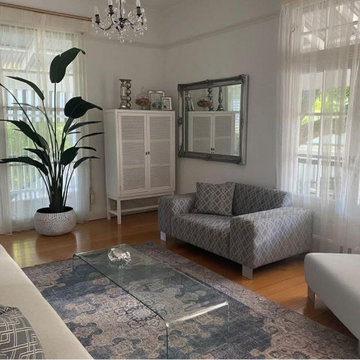
Furnish and Finish - Shopping Days
Mittelgroßes, Fernseherloses, Offenes Klassisches Wohnzimmer mit weißer Wandfarbe, Vinylboden, gelbem Boden, gewölbter Decke und Holzdielenwänden in Brisbane
Mittelgroßes, Fernseherloses, Offenes Klassisches Wohnzimmer mit weißer Wandfarbe, Vinylboden, gelbem Boden, gewölbter Decke und Holzdielenwänden in Brisbane

The living room area features a beautiful shiplap and tile surround around the gas fireplace.
Mittelgroßes, Offenes Landhaus Wohnzimmer mit weißer Wandfarbe, Vinylboden, Kamin, gefliester Kaminumrandung, buntem Boden und Holzdielenwänden in Sonstige
Mittelgroßes, Offenes Landhaus Wohnzimmer mit weißer Wandfarbe, Vinylboden, Kamin, gefliester Kaminumrandung, buntem Boden und Holzdielenwänden in Sonstige
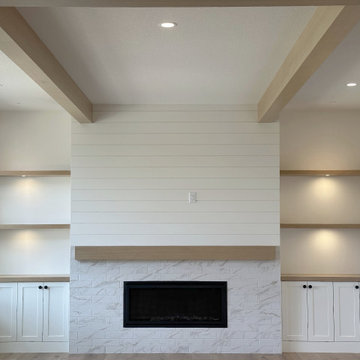
Offenes Country Wohnzimmer mit weißer Wandfarbe, Vinylboden, Kamin, gefliester Kaminumrandung, Multimediawand, beigem Boden, freigelegten Dachbalken und Holzdielenwänden in Sonstige

An unfinished basement was turned into a multi functional room where the entire three generational family can gather to watch sports, play pool or games. A small kitchen allows for drinks and quick snacks. A separate room for the grandchildren allows place space while the parents are nearby. Want to do a puzzle or play a board game, there's a perfect table for that. Luxury vinyl floors, plenty of lighting and comfy furniture, including a sleeper sofa, make this the most used space in the house.
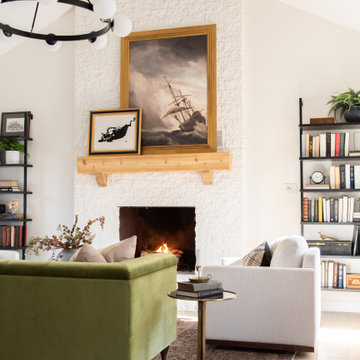
Cass Smith tackled a project to give her best friend a whole room makeover! Cass used Cali Vinyl Legends Laguna Sand to floor the space and bring vibrant warmth to the room. Thank you, Cass for the awesome installation!
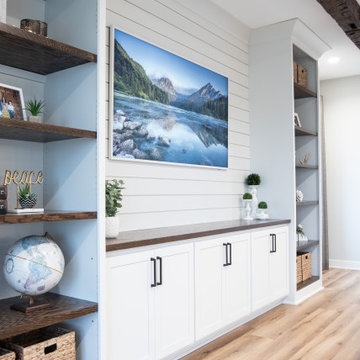
Offenes Landhausstil Wohnzimmer mit weißer Wandfarbe, Multimediawand, freigelegten Dachbalken, Holzdielenwänden und Vinylboden in Detroit
Wohnzimmer mit Vinylboden und Holzdielenwänden Ideen und Design
1