Wohnzimmer mit Vinylboden und Kaminumrandung aus Stein Ideen und Design
Suche verfeinern:
Budget
Sortieren nach:Heute beliebt
1 – 20 von 1.353 Fotos
1 von 3
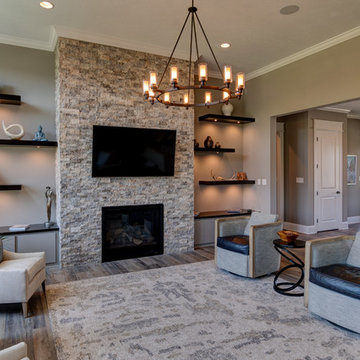
An impressive limestone fireplace centers the great room, flanked by custom-made floating shelves.
Großes, Offenes Stilmix Wohnzimmer mit beiger Wandfarbe, Vinylboden, Kamin, Kaminumrandung aus Stein, TV-Wand und braunem Boden in Indianapolis
Großes, Offenes Stilmix Wohnzimmer mit beiger Wandfarbe, Vinylboden, Kamin, Kaminumrandung aus Stein, TV-Wand und braunem Boden in Indianapolis
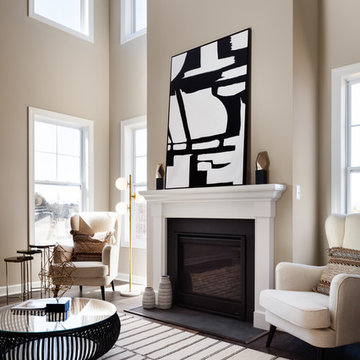
Wall color is Sherwin Williams #7030 Anew Gray.
Mittelgroßes, Fernseherloses, Offenes Klassisches Wohnzimmer mit grauer Wandfarbe, Vinylboden, Kamin, Kaminumrandung aus Stein und braunem Boden in Sonstige
Mittelgroßes, Fernseherloses, Offenes Klassisches Wohnzimmer mit grauer Wandfarbe, Vinylboden, Kamin, Kaminumrandung aus Stein und braunem Boden in Sonstige
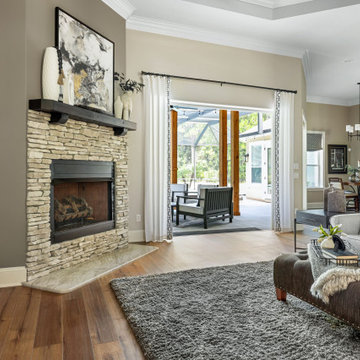
Großes, Offenes Wohnzimmer mit beiger Wandfarbe, Vinylboden, Eckkamin, Kaminumrandung aus Stein, braunem Boden und eingelassener Decke in Jacksonville

Warm and inviting, open floor concept family space. Warm up with the white stacked stone, corner gas fireplace. Dining opens up to a large covered back patio.

Only a few minutes from the project to the Right (Another Minnetonka Finished Basement) this space was just as cluttered, dark, and underutilized.
Done in tandem with Landmark Remodeling, this space had a specific aesthetic: to be warm, with stained cabinetry, a gas fireplace, and a wet bar.
They also have a musically inclined son who needed a place for his drums and piano. We had ample space to accommodate everything they wanted.
We decided to move the existing laundry to another location, which allowed for a true bar space and two-fold, a dedicated laundry room with folding counter and utility closets.
The existing bathroom was one of the scariest we've seen, but we knew we could save it.
Overall the space was a huge transformation!
Photographer- Height Advantages

To take advantage of this home’s natural light and expansive views and to enhance the feeling of spaciousness indoors, we designed an open floor plan on the main level, including the living room, dining room, kitchen and family room. This new traditional-style kitchen boasts all the trappings of the 21st century, including granite countertops and a Kohler Whitehaven farm sink. Sub-Zero under-counter refrigerator drawers seamlessly blend into the space with front panels that match the rest of the kitchen cabinetry. Underfoot, blonde Acacia luxury vinyl plank flooring creates a consistent feel throughout the kitchen, dining and living spaces.
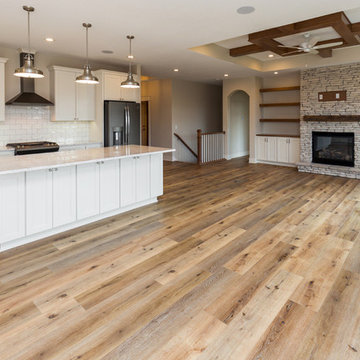
Großes, Offenes Country Wohnzimmer mit Vinylboden, Kamin, Kaminumrandung aus Stein und braunem Boden in Sonstige
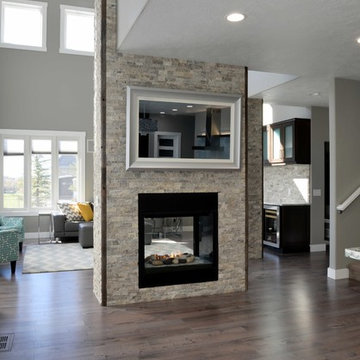
Robb Siverson Photography
Großes, Repräsentatives, Offenes Klassisches Wohnzimmer mit grauer Wandfarbe, Vinylboden, Tunnelkamin und Kaminumrandung aus Stein in Sonstige
Großes, Repräsentatives, Offenes Klassisches Wohnzimmer mit grauer Wandfarbe, Vinylboden, Tunnelkamin und Kaminumrandung aus Stein in Sonstige
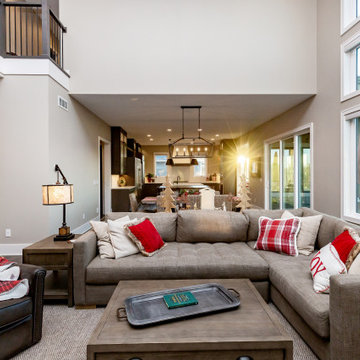
Großes, Offenes Klassisches Wohnzimmer mit grauer Wandfarbe, Vinylboden, Kamin, Kaminumrandung aus Stein, TV-Wand und braunem Boden in Sonstige

Farmhouse interior with traditional/transitional design elements. Accents include nickel gap wainscoting, tongue and groove ceilings, wood accent doors, wood beams, porcelain and marble tile, and LVP flooring
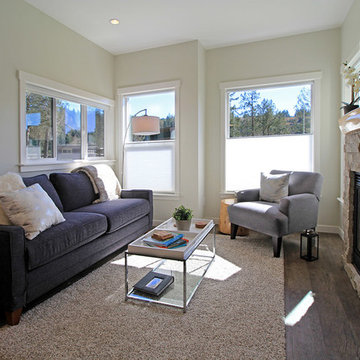
Kleines, Offenes Rustikales Wohnzimmer mit grauer Wandfarbe, Vinylboden, Kamin, Kaminumrandung aus Stein und TV-Wand in Seattle
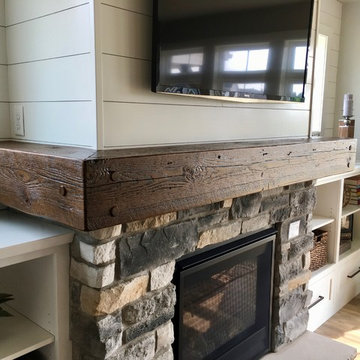
Großes, Offenes Landhaus Wohnzimmer mit Hausbar, grauer Wandfarbe, Vinylboden, Kamin, Kaminumrandung aus Stein, Multimediawand und braunem Boden in Sonstige

Offenes, Großes Klassisches Wohnzimmer mit grauer Wandfarbe, Vinylboden, Kamin, Kaminumrandung aus Stein, Eck-TV und braunem Boden in Sonstige
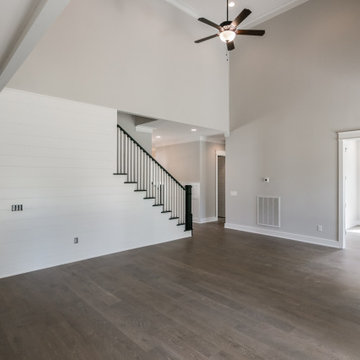
Großes, Offenes Country Wohnzimmer mit grauer Wandfarbe, Vinylboden, Kamin, Kaminumrandung aus Stein und braunem Boden in Nashville
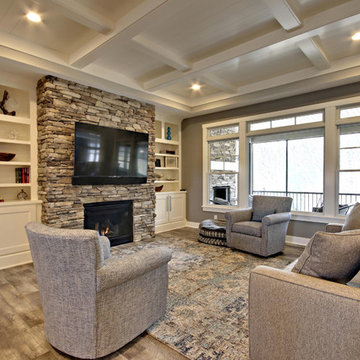
This is the first space you see upon entering the home. You can see to the back yard which is all wooded, yet gives privacy. The home owner also installed a sound system throughout the entire home
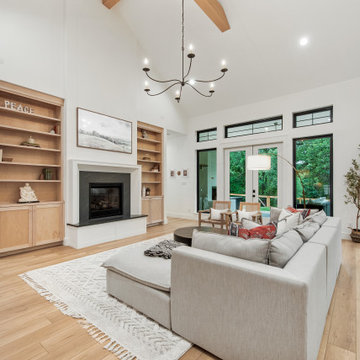
Mittelgroßes, Offenes Nordisches Wohnzimmer mit weißer Wandfarbe, Vinylboden, Kamin, Kaminumrandung aus Stein, verstecktem TV und gewölbter Decke in Dallas
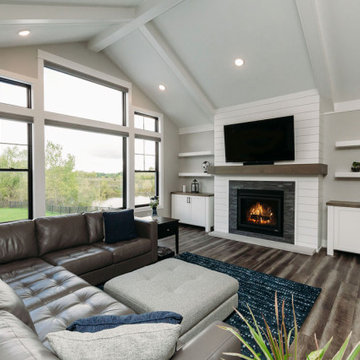
Offenes, Mittelgroßes Klassisches Wohnzimmer mit grauer Wandfarbe, Vinylboden, Kamin, Kaminumrandung aus Stein, TV-Wand und braunem Boden in Grand Rapids
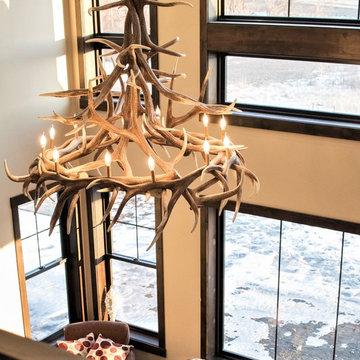
Großes Rustikales Wohnzimmer im Loft-Stil mit beiger Wandfarbe, Vinylboden, Kaminofen, Kaminumrandung aus Stein, TV-Wand und braunem Boden in Sonstige

Geräumiges, Repräsentatives, Offenes Klassisches Wohnzimmer mit blauer Wandfarbe, Vinylboden, Kamin, Kaminumrandung aus Stein, TV-Wand, braunem Boden und Kassettendecke in Milwaukee

Our clients wanted to increase the size of their kitchen, which was small, in comparison to the overall size of the home. They wanted a more open livable space for the family to be able to hang out downstairs. They wanted to remove the walls downstairs in the front formal living and den making them a new large den/entering room. They also wanted to remove the powder and laundry room from the center of the kitchen, giving them more functional space in the kitchen that was completely opened up to their den. The addition was planned to be one story with a bedroom/game room (flex space), laundry room, bathroom (to serve as the on-suite to the bedroom and pool bath), and storage closet. They also wanted a larger sliding door leading out to the pool.
We demoed the entire kitchen, including the laundry room and powder bath that were in the center! The wall between the den and formal living was removed, completely opening up that space to the entry of the house. A small space was separated out from the main den area, creating a flex space for them to become a home office, sitting area, or reading nook. A beautiful fireplace was added, surrounded with slate ledger, flanked with built-in bookcases creating a focal point to the den. Behind this main open living area, is the addition. When the addition is not being utilized as a guest room, it serves as a game room for their two young boys. There is a large closet in there great for toys or additional storage. A full bath was added, which is connected to the bedroom, but also opens to the hallway so that it can be used for the pool bath.
The new laundry room is a dream come true! Not only does it have room for cabinets, but it also has space for a much-needed extra refrigerator. There is also a closet inside the laundry room for additional storage. This first-floor addition has greatly enhanced the functionality of this family’s daily lives. Previously, there was essentially only one small space for them to hang out downstairs, making it impossible for more than one conversation to be had. Now, the kids can be playing air hockey, video games, or roughhousing in the game room, while the adults can be enjoying TV in the den or cooking in the kitchen, without interruption! While living through a remodel might not be easy, the outcome definitely outweighs the struggles throughout the process.
Wohnzimmer mit Vinylboden und Kaminumrandung aus Stein Ideen und Design
1