Wohnzimmer mit Keramikboden und TV-Wand Ideen und Design
Suche verfeinern:
Budget
Sortieren nach:Heute beliebt
1 – 20 von 5.560 Fotos
1 von 3

Mittelgroßes, Repräsentatives, Offenes Modernes Wohnzimmer mit weißer Wandfarbe, Eckkamin, beigem Boden, Keramikboden, verputzter Kaminumrandung und TV-Wand in Los Angeles

L'intérieur a subi une transformation radicale à travers des matériaux durables et un style scandinave épuré et chaleureux.
La circulation et les volumes ont été optimisés, et grâce à un jeu de couleurs le lieu prend vie.
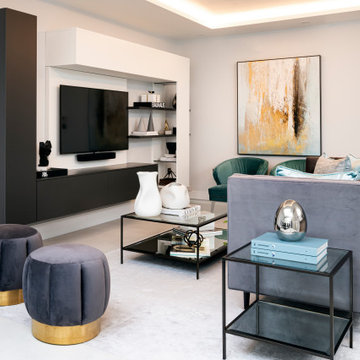
Mittelgroßes, Offenes Modernes Wohnzimmer mit grauer Wandfarbe, Keramikboden, TV-Wand und grauem Boden in London

The living room has a built-in media niche. The cabinet doors are paneled in white to match the walls while the top is a natural live edge in Monkey Pod wood. The feature wall was highlighted by the use of modular arts in the same color as the walls but with a texture reminiscent of ripples on water. On either side of the TV hang a cluster of wooden pendants. The paneled walls and ceiling are painted white creating a seamless design. The teak glass sliding doors pocket into the walls creating an indoor-outdoor space. The great room is decorated in blues, greens and whites, with a jute rug on the floor, a solid log coffee table, slip covered white sofa, and custom blue and green throw pillows.
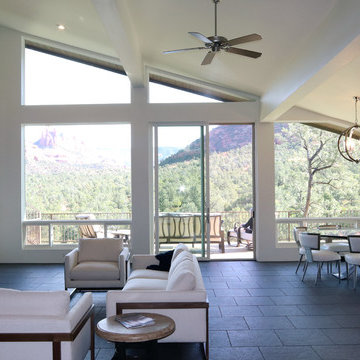
Sedona is home to people from around the world because of it's beautiful red rock mountain scenery, high desert climate, good weather and diverse community. Most residents have made a conscience choice to be here. Good buildable land is scarce so may people purchase older homes and update them in style and performance before moving in. The industry often calls these project "whole house remodels".
This home was originally built in the 70's and is located in a prestigious neighborhood beautiful views that overlook mountains and City of Sedona. It was in need of a total makeover, inside and out. The exterior of the home was transformed by removing the outdated wood and brick cladding and replacing it stucco and stone. The roof was repaired to extend it life. Windows were replaced with an energy efficient wood clad system.
Every room of the home was preplanned and remodeled to make it flow better for a modern lifestyle. A guest suite was added to the back of the existing garage to make a total of three guest suites and a master bedroom suite. The existing enclosed kitchen was opened up to create a true "great room" with access to the deck and the views. The windows and doors to the view were raised up to capture more light and scenery. An outdated brick fireplace was covered with mahogany panels and porcelain tiles to update the style. All floors were replaced with durable ceramic flooring. Outdated plumbing, appliances, lighting fixtures, cabinets and hand rails were replaced. The home was completely refurnished and decorated by the home owner in a style the fits the architectural intent.
The scope for a "whole house remodel" is much like the design of a custom home. It takes a full team of professionals to do it properly. The home owners have a second home out of state and split their time away. They were able to assemble a team that included Sustainable Sedona Residentail Design, Biermann Construction as the General Contractor, a landscape designer, and structural engineer to take charge in thier absence. The collaboration worked well!

Großes, Offenes Modernes Wohnzimmer mit weißer Wandfarbe, Gaskamin, gefliester Kaminumrandung, TV-Wand, grauem Boden und Keramikboden in Houston
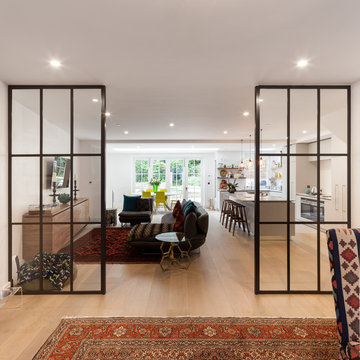
Mittelgroße, Abgetrennte Moderne Bibliothek ohne Kamin mit weißer Wandfarbe, Keramikboden, TV-Wand und braunem Boden in London
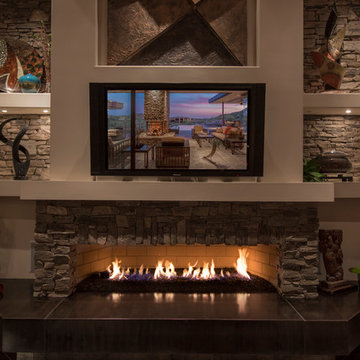
Großes, Offenes Modernes Wohnzimmer mit beiger Wandfarbe, Keramikboden, Gaskamin, Kaminumrandung aus Stein und TV-Wand in Phoenix
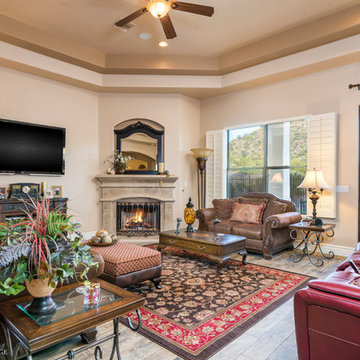
Sean Colon
Mittelgroßes, Offenes Mediterranes Wohnzimmer mit beiger Wandfarbe, Keramikboden, Eckkamin, Kaminumrandung aus Stein, TV-Wand und braunem Boden in Phoenix
Mittelgroßes, Offenes Mediterranes Wohnzimmer mit beiger Wandfarbe, Keramikboden, Eckkamin, Kaminumrandung aus Stein, TV-Wand und braunem Boden in Phoenix

Mittelgroßer, Offener Moderner Hobbyraum mit beiger Wandfarbe, Keramikboden, Gaskamin, Kaminumrandung aus Beton, TV-Wand und beigem Boden in Los Angeles

This custom media wall is accented with natural stone, real wood cabinetry and box beams, and an electric fireplace
Großes, Offenes Modernes Wohnzimmer mit brauner Wandfarbe, Keramikboden, Gaskamin, TV-Wand und beigem Boden in Phoenix
Großes, Offenes Modernes Wohnzimmer mit brauner Wandfarbe, Keramikboden, Gaskamin, TV-Wand und beigem Boden in Phoenix

Großes, Repräsentatives Stilmix Wohnzimmer mit Keramikboden, Kamin, TV-Wand, grünem Boden und Tapetendecke in Los Angeles

The A7 Series aluminum windows with triple-pane glazing were paired with custom-designed Ultra Lift and Slide doors to provide comfort, efficiency, and seamless design integration of fenestration products. Triple pane glazing units with high-performance spacers, low iron glass, multiple air seals, and a continuous thermal break make these windows and doors incomparable to the traditional aluminum window and door products of the past. Not to mention – these large-scale sliding doors have been fitted with motors hidden in the ceiling, which allow the doors to open flush into wall pockets at the press of a button.
This seamless aluminum door system is a true custom solution for a homeowner that wanted the largest expanses of glass possible to disappear from sight with minimal effort. The enormous doors slide completely out of view, allowing the interior and exterior to blur into a single living space. By integrating the ultra-modern desert home into the surrounding landscape, this residence is able to adapt and evolve as the seasons change – providing a comfortable, beautiful, and luxurious environment all year long.

Geräumiges, Offenes Modernes Wohnzimmer mit weißer Wandfarbe, Keramikboden, Hängekamin, gefliester Kaminumrandung, TV-Wand, weißem Boden und Tapetenwänden in Houston
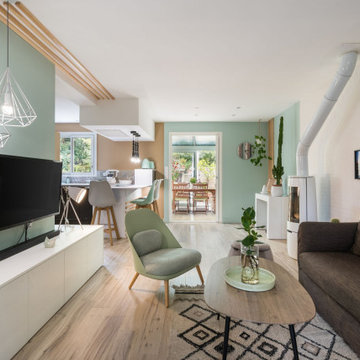
Salon chaleureux au style scandinave. Un parfait mélange de bois, de vert d'eau et de blanc pour composer l'ensemble de cet intérieur.
Kleines, Offenes Nordisches Wohnzimmer mit grüner Wandfarbe, Keramikboden, Kaminofen, TV-Wand und beigem Boden in Lyon
Kleines, Offenes Nordisches Wohnzimmer mit grüner Wandfarbe, Keramikboden, Kaminofen, TV-Wand und beigem Boden in Lyon
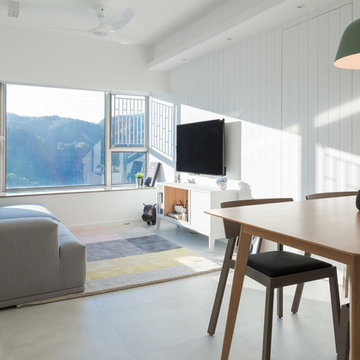
Kleines, Offenes Modernes Wohnzimmer mit weißer Wandfarbe, Keramikboden, TV-Wand und grauem Boden in Hongkong
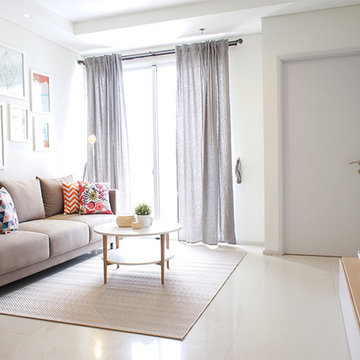
Kleines, Offenes Nordisches Wohnzimmer mit weißer Wandfarbe, Keramikboden und TV-Wand in Sonstige
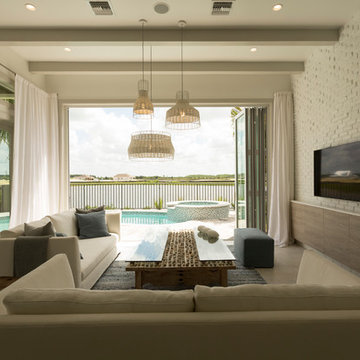
Allow our living room space to flow seamlessly into the outside balcon with sliding Nana Doors. Seen in Naples Reserve, a Naples community.
Mittelgroßes, Repräsentatives, Offenes Klassisches Wohnzimmer mit weißer Wandfarbe, Keramikboden und TV-Wand in Miami
Mittelgroßes, Repräsentatives, Offenes Klassisches Wohnzimmer mit weißer Wandfarbe, Keramikboden und TV-Wand in Miami

Offenes, Großes Mid-Century Wohnzimmer mit beiger Wandfarbe, Keramikboden, Kaminofen, Kaminumrandung aus Backstein, grauem Boden und TV-Wand in Sonstige
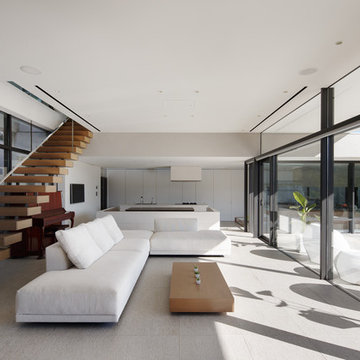
恵まれた眺望を活かす、開放的な 空間。
斜面地に計画したRC+S造の住宅。恵まれた眺望を活かすこと、庭と一体となった開放的な空間をつくることが望まれた。そこで高低差を利用して、道路から一段高い基壇を設け、その上にフラットに広がる芝庭と主要な生活空間を配置した。庭を取り囲むように2つのヴォリュームを組み合わせ、そこに生まれたL字型平面にフォーマルリビング、ダイニング、キッチン、ファミリーリビングを設けている。これらはひとつながりの空間であるが、フロアレベルに細やかな高低差を設けることで、パブリックからプライベートへ、少しずつ空間の親密さが変わるように配慮した。家族のためのプライベートルームは、2階に浮かべたヴォリュームの中におさめてあり、眼下に広がる眺望を楽しむことができる。
Wohnzimmer mit Keramikboden und TV-Wand Ideen und Design
1