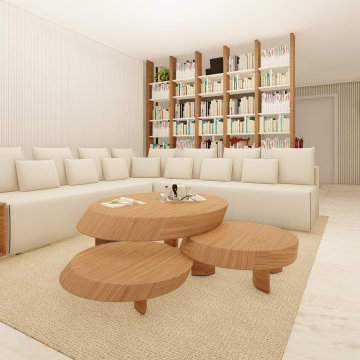Wohnzimmer mit Travertin und Wandpaneelen Ideen und Design
Suche verfeinern:
Budget
Sortieren nach:Heute beliebt
1 – 15 von 15 Fotos
1 von 3
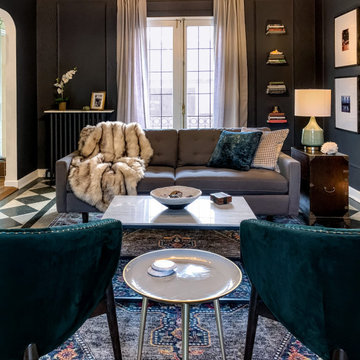
The living room of this 1920s-era University City, Missouri home had gorgeous architectural details, most impressively, stunning diamond-patterned terrazzo floors. They don't build them like this anymore. We helped the homeowner with the furniture layout in the difficult (long and narrow) space and developed an overall design using her existing furnishings as a jumping-off point. We painted the walls and picture moulding a soft, velvety black to give the space seriously cozy vibes and play up the beautiful floors. Accent furniture pieces (like the green velvet chairs), French linen draperies, rug, lighting, artwork, velvet pillows, and fur throw up the sophistication quotient while creating a space thats still comfortable enough to curl up with a cup of tea and a good book.

This project is an amenity living room and library space in Brooklyn New York. It is architecturally rhythmic and and orthogonal, which allows the objects in the space to shine in their character and sculptural quality. Greenery, handcrafted sculpture, wall art, and artisanal custom flooring softens the space and creates a unique personality.
Designed as Design Lead at SOM.
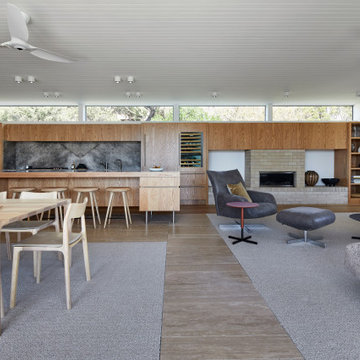
The arrangement of the family, kitchen and dining space is designed to be social, true to the modernist ethos. The open plan living, walls of custom joinery, fireplace, high overhead windows, and floor to ceiling glass sliders all pay respect to successful and appropriate techniques of modernity. Almost architectural natural linen sheer curtains and Japanese style sliding screens give control over privacy, light and views.
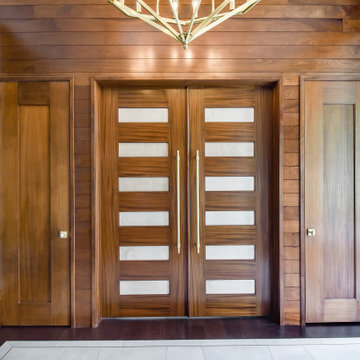
Modern wood doors with glass panels lead into the lounge. Wood paneled walls provide an additional accent.
Großes Modernes Wohnzimmer mit brauner Wandfarbe, Travertin und Wandpaneelen in Chicago
Großes Modernes Wohnzimmer mit brauner Wandfarbe, Travertin und Wandpaneelen in Chicago
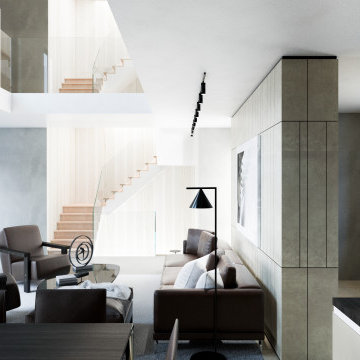
Zona living
Großes, Fernseherloses Modernes Wohnzimmer ohne Kamin, im Loft-Stil mit beiger Wandfarbe, Travertin, beigem Boden und Wandpaneelen in Rom
Großes, Fernseherloses Modernes Wohnzimmer ohne Kamin, im Loft-Stil mit beiger Wandfarbe, Travertin, beigem Boden und Wandpaneelen in Rom
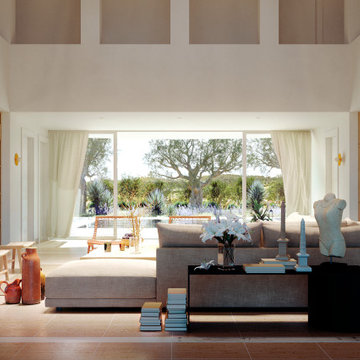
Fernseherloses, Offenes Mediterranes Wohnzimmer mit Hausbar, weißer Wandfarbe, Travertin, beigem Boden, Kassettendecke und Wandpaneelen in Sevilla
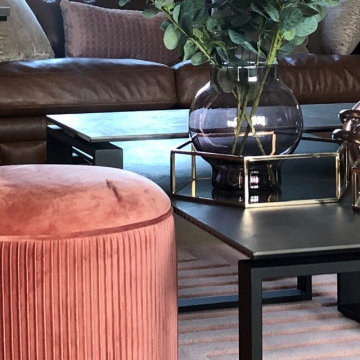
We added board and batten panelling as well as tan leather Chesterfields and a textured rug, Mulberry wallpaper was used on the feature wall and a large existing stone fireplace was upgraded with small brick tiling. Statement lighting was added to showcase the vaulted ceiling. Blush accents were added to warm up the space and bring a layer of softness.
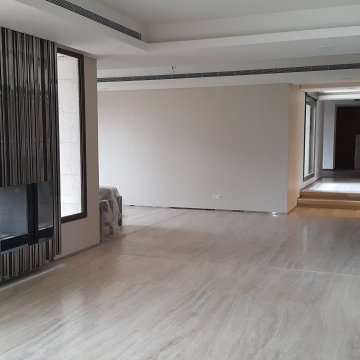
Großes, Repräsentatives, Offenes Modernes Wohnzimmer mit weißer Wandfarbe, Travertin, Tunnelkamin, Kaminumrandung aus Metall, beigem Boden, eingelassener Decke und Wandpaneelen in Montreal
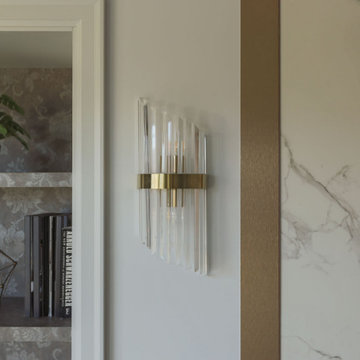
Media Wall
Großes, Repräsentatives, Offenes Klassisches Wohnzimmer mit weißer Wandfarbe, Travertin, Multimediawand, beigem Boden, eingelassener Decke und Wandpaneelen in Vancouver
Großes, Repräsentatives, Offenes Klassisches Wohnzimmer mit weißer Wandfarbe, Travertin, Multimediawand, beigem Boden, eingelassener Decke und Wandpaneelen in Vancouver
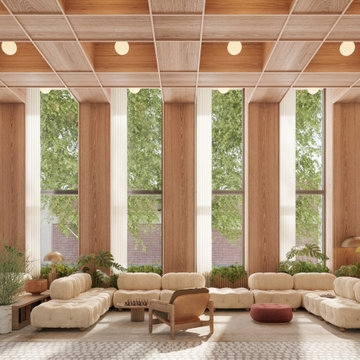
This project is an amenity living room and library space in Brooklyn New York. It is architecturally rhythmic and and orthogonal, which allows the objects in the space to shine in their character and sculptural quality. Greenery, handcrafted sculpture, wall art, and artisanal custom flooring softens the space and creates a unique personality. Designed as Design Lead at SOM.
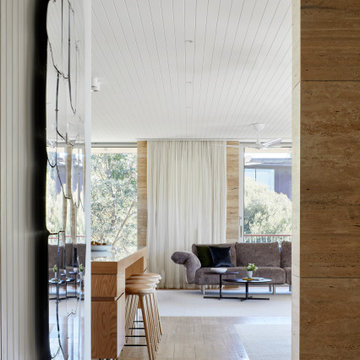
The arrangement of the family, kitchen and dining space is designed to be social, true to the modernist ethos. The open plan living, walls of custom joinery, fireplace, high overhead windows, and floor to ceiling glass sliders all pay respect to successful and appropriate techniques of modernity. Almost architectural natural linen sheer curtains and Japanese style sliding screens give control over privacy, light and views
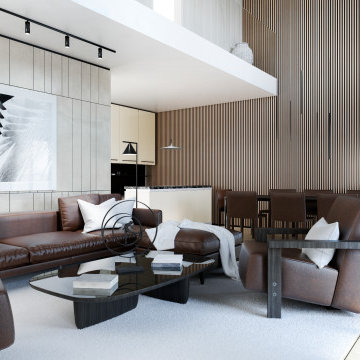
Zona living
Großes, Fernseherloses Modernes Wohnzimmer ohne Kamin, im Loft-Stil mit beiger Wandfarbe, Travertin, beigem Boden und Wandpaneelen in Rom
Großes, Fernseherloses Modernes Wohnzimmer ohne Kamin, im Loft-Stil mit beiger Wandfarbe, Travertin, beigem Boden und Wandpaneelen in Rom
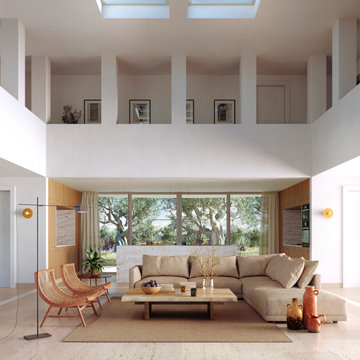
Fernseherloses, Offenes Mediterranes Wohnzimmer mit Hausbar, weißer Wandfarbe, Travertin, beigem Boden, Kassettendecke und Wandpaneelen in Sevilla
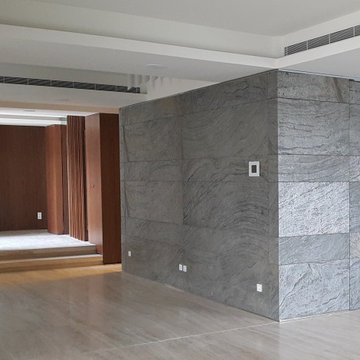
Großes, Repräsentatives, Offenes Modernes Wohnzimmer mit weißer Wandfarbe, Travertin, Tunnelkamin, Kaminumrandung aus Metall, beigem Boden, eingelassener Decke und Wandpaneelen in Montreal
Wohnzimmer mit Travertin und Wandpaneelen Ideen und Design
1
