Wohnzimmer mit Kaminumrandung aus Stein und weißem Boden Ideen und Design
Suche verfeinern:
Budget
Sortieren nach:Heute beliebt
1 – 20 von 1.302 Fotos
1 von 3

Steve Keating
Mittelgroßes, Offenes Modernes Wohnzimmer mit weißer Wandfarbe, Porzellan-Bodenfliesen, Gaskamin, Kaminumrandung aus Stein, TV-Wand und weißem Boden in Seattle
Mittelgroßes, Offenes Modernes Wohnzimmer mit weißer Wandfarbe, Porzellan-Bodenfliesen, Gaskamin, Kaminumrandung aus Stein, TV-Wand und weißem Boden in Seattle

Großes, Fernseherloses, Offenes Klassisches Wohnzimmer mit hellem Holzboden, Kamin, Kaminumrandung aus Stein, weißem Boden und weißer Wandfarbe in Washington, D.C.
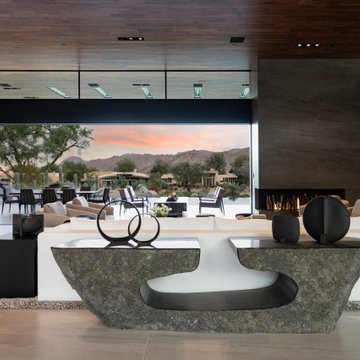
Bighorn Palm Desert luxury modern home living room open to terrace. Photo by William MacCollum.
Großes, Repräsentatives, Fernseherloses, Offenes Modernes Wohnzimmer mit Porzellan-Bodenfliesen, Kamin, Kaminumrandung aus Stein, weißem Boden und eingelassener Decke in Los Angeles
Großes, Repräsentatives, Fernseherloses, Offenes Modernes Wohnzimmer mit Porzellan-Bodenfliesen, Kamin, Kaminumrandung aus Stein, weißem Boden und eingelassener Decke in Los Angeles

Port Royal private home
photographed by Amber Frederiksen
Großes, Fernseherloses, Offenes Maritimes Wohnzimmer mit weißer Wandfarbe, Marmorboden, Kamin, Kaminumrandung aus Stein und weißem Boden in Sonstige
Großes, Fernseherloses, Offenes Maritimes Wohnzimmer mit weißer Wandfarbe, Marmorboden, Kamin, Kaminumrandung aus Stein und weißem Boden in Sonstige

Großes, Repräsentatives, Fernseherloses, Offenes Modernes Wohnzimmer mit weißer Wandfarbe, Porzellan-Bodenfliesen, Gaskamin, Kaminumrandung aus Stein und weißem Boden in Seattle

Fully integrated Signature Estate featuring Creston controls and Crestron panelized lighting, and Crestron motorized shades and draperies, whole-house audio and video, HVAC, voice and video communication atboth both the front door and gate. Modern, warm, and clean-line design, with total custom details and finishes. The front includes a serene and impressive atrium foyer with two-story floor to ceiling glass walls and multi-level fire/water fountains on either side of the grand bronze aluminum pivot entry door. Elegant extra-large 47'' imported white porcelain tile runs seamlessly to the rear exterior pool deck, and a dark stained oak wood is found on the stairway treads and second floor. The great room has an incredible Neolith onyx wall and see-through linear gas fireplace and is appointed perfectly for views of the zero edge pool and waterway. The center spine stainless steel staircase has a smoked glass railing and wood handrail.
Photo courtesy Royal Palm Properties

This photo: Interior designer Claire Ownby, who crafted furniture for the great room's living area, took her cues for the palette from the architecture. The sofa's Roma fabric mimics the Cantera Negra stone columns, chairs sport a Pindler granite hue, and the Innovations Rodeo faux leather on the coffee table resembles the floor tiles. Nearby, Shakuff's Tube chandelier hangs over a dining table surrounded by chairs in a charcoal Pindler fabric.
Positioned near the base of iconic Camelback Mountain, “Outside In” is a modernist home celebrating the love of outdoor living Arizonans crave. The design inspiration was honoring early territorial architecture while applying modernist design principles.
Dressed with undulating negra cantera stone, the massing elements of “Outside In” bring an artistic stature to the project’s design hierarchy. This home boasts a first (never seen before feature) — a re-entrant pocketing door which unveils virtually the entire home’s living space to the exterior pool and view terrace.
A timeless chocolate and white palette makes this home both elegant and refined. Oriented south, the spectacular interior natural light illuminates what promises to become another timeless piece of architecture for the Paradise Valley landscape.
Project Details | Outside In
Architect: CP Drewett, AIA, NCARB, Drewett Works
Builder: Bedbrock Developers
Interior Designer: Ownby Design
Photographer: Werner Segarra
Publications:
Luxe Interiors & Design, Jan/Feb 2018, "Outside In: Optimized for Entertaining, a Paradise Valley Home Connects with its Desert Surrounds"
Awards:
Gold Nugget Awards - 2018
Award of Merit – Best Indoor/Outdoor Lifestyle for a Home – Custom
The Nationals - 2017
Silver Award -- Best Architectural Design of a One of a Kind Home - Custom or Spec
http://www.drewettworks.com/outside-in/
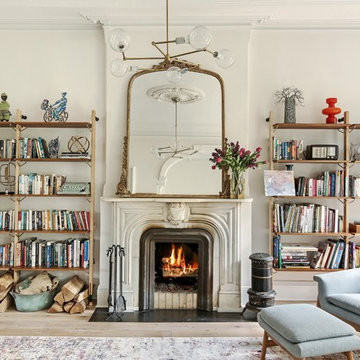
Allyson Lubow
Großes, Repräsentatives, Fernseherloses, Offenes Klassisches Wohnzimmer mit weißer Wandfarbe, hellem Holzboden, Kamin, Kaminumrandung aus Stein und weißem Boden in New York
Großes, Repräsentatives, Fernseherloses, Offenes Klassisches Wohnzimmer mit weißer Wandfarbe, hellem Holzboden, Kamin, Kaminumrandung aus Stein und weißem Boden in New York

Repräsentatives, Offenes, Mittelgroßes, Fernseherloses Modernes Wohnzimmer mit weißer Wandfarbe, Gaskamin, Marmorboden, Kaminumrandung aus Stein und weißem Boden in Phoenix
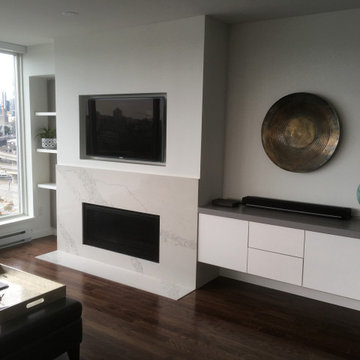
Enjoy
Mittelgroßes Modernes Wohnzimmer mit weißer Wandfarbe, dunklem Holzboden, Kamin, Kaminumrandung aus Stein, Multimediawand und weißem Boden in Vancouver
Mittelgroßes Modernes Wohnzimmer mit weißer Wandfarbe, dunklem Holzboden, Kamin, Kaminumrandung aus Stein, Multimediawand und weißem Boden in Vancouver

Geräumiges, Offenes Klassisches Wohnzimmer mit beiger Wandfarbe, Gaskamin, Kaminumrandung aus Stein, Multimediawand, weißem Boden und Holzdielendecke in Philadelphia
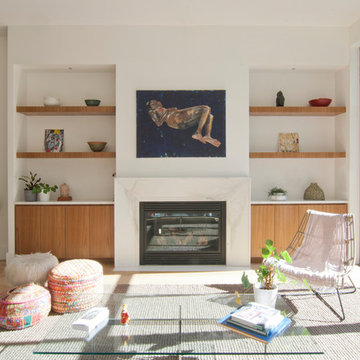
Mittelgroßes, Repräsentatives, Fernseherloses, Offenes Modernes Wohnzimmer mit beiger Wandfarbe, hellem Holzboden, Kamin, Kaminumrandung aus Stein und weißem Boden in New York
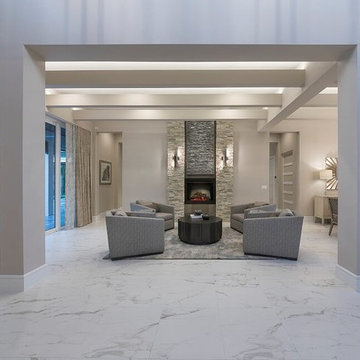
Mittelgroßes, Fernseherloses, Offenes Modernes Wohnzimmer mit grauer Wandfarbe, Marmorboden, Kamin, Kaminumrandung aus Stein und weißem Boden in Orlando

Enter to a dramatic living room, the center of this magnificent residence, with soaring ceilings, walls of glass and exquisite custom lighting fixtures. The eye is immediately drawn through the home to stunning views of majestic oak trees, verdant rolling hillsides and the Monterey Bay

We love this mansion's arched entryways, exposed beams, built in shelves, and the fireplace surround.
Geräumiges, Offenes Mediterranes Wohnzimmer mit Hausbar, weißer Wandfarbe, Porzellan-Bodenfliesen, Kamin, Kaminumrandung aus Stein, TV-Wand und weißem Boden in Phoenix
Geräumiges, Offenes Mediterranes Wohnzimmer mit Hausbar, weißer Wandfarbe, Porzellan-Bodenfliesen, Kamin, Kaminumrandung aus Stein, TV-Wand und weißem Boden in Phoenix
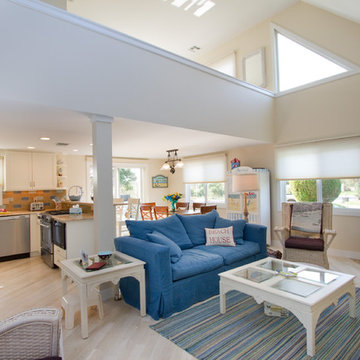
Joan Wozniak, Photographer
Mittelgroßes, Offenes Maritimes Wohnzimmer mit Eckkamin, hellem Holzboden, Kaminumrandung aus Stein, Multimediawand, beiger Wandfarbe und weißem Boden in Sonstige
Mittelgroßes, Offenes Maritimes Wohnzimmer mit Eckkamin, hellem Holzboden, Kaminumrandung aus Stein, Multimediawand, beiger Wandfarbe und weißem Boden in Sonstige

Featured in Rue Magazine's 2022 winter collection. Designed by Evgenia Merson, this house uses elements of contemporary, modern and minimalist style to create a unique space filled with tons of natural light, clean lines, distinctive furniture and a warm aesthetic feel.

Mediterranes Wohnzimmer mit weißer Wandfarbe, Kamin, Kaminumrandung aus Stein, weißem Boden und Rundbogen in Austin
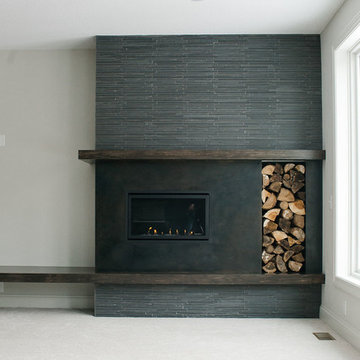
Melissa Oholendt
Großes Modernes Wohnzimmer mit weißer Wandfarbe, Teppichboden, Kamin, Kaminumrandung aus Stein und weißem Boden in Minneapolis
Großes Modernes Wohnzimmer mit weißer Wandfarbe, Teppichboden, Kamin, Kaminumrandung aus Stein und weißem Boden in Minneapolis
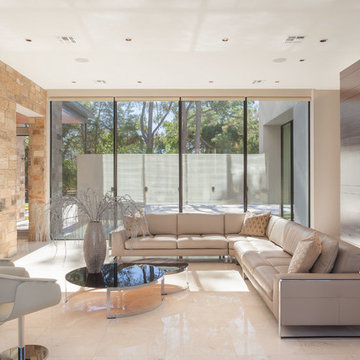
Benjamin Hill Photography
Geräumiges Modernes Wohnzimmer mit Gaskamin, Kaminumrandung aus Stein und weißem Boden in Houston
Geräumiges Modernes Wohnzimmer mit Gaskamin, Kaminumrandung aus Stein und weißem Boden in Houston
Wohnzimmer mit Kaminumrandung aus Stein und weißem Boden Ideen und Design
1