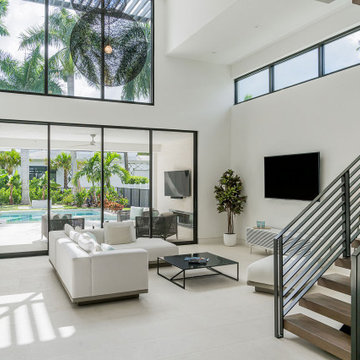Wohnzimmer mit Keramikboden und weißem Boden Ideen und Design
Suche verfeinern:
Budget
Sortieren nach:Heute beliebt
1 – 20 von 1.365 Fotos

Geräumiges, Offenes Modernes Wohnzimmer mit weißer Wandfarbe, Keramikboden und weißem Boden in Houston
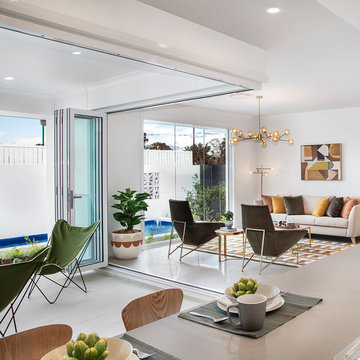
Floor to ceiling windows allow for the outdoors to feature throughout this open plan living space. The stunning Mid-Century Modern furniture throughout is accented with chorme and metal finishes for a fresh and fun way to showcase this style.
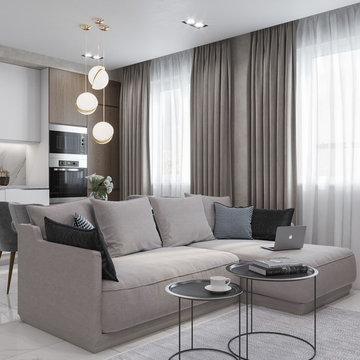
Mittelgroßes, Offenes Modernes Wohnzimmer mit beiger Wandfarbe, Keramikboden, TV-Wand und weißem Boden in Sonstige

Which one, 5 or 2? That depends on your perspective. Nevertheless in regards function this unit can do 2 or 5 things:
1. TV unit with a 270 degree rotation angle
2. Media console
3. See Through Fireplace
4. Room Divider
5. Mirror Art.
Designer Debbie Anastassiou - Despina Design.
Cabinetry by Touchwood Interiors
Photography by Pearlin Design & Photography

Modernes Wohnzimmer mit Kamin, Kaminumrandung aus Stein, Keramikboden, weißem Boden und Steinwänden in San Francisco

This mid-century modern adobe home was designed by Jack Wier and features high beamed ceilings, lots of natural light, a swimming pool in the living & entertainment area, and a free-standing grill with overhead vent and seating off the kitchen! Staged by Homescapes Home Staging
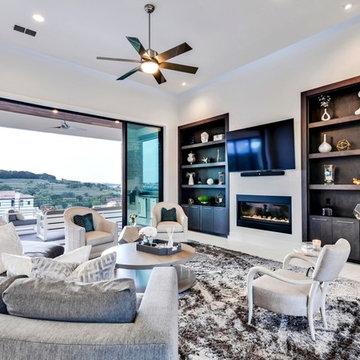
Große, Offene Moderne Bibliothek mit weißer Wandfarbe, Keramikboden, TV-Wand, weißem Boden, Gaskamin und Kaminumrandung aus Metall in Austin

A fabulous lounge / living room space with Janey Butler Interiors style & design throughout. Contemporary Large commissioned artwork reveals at the touch of a Crestron button recessed 85" 4K TV with plastered in invisible speakers. With bespoke furniture and joinery and newly installed contemporary fireplace.
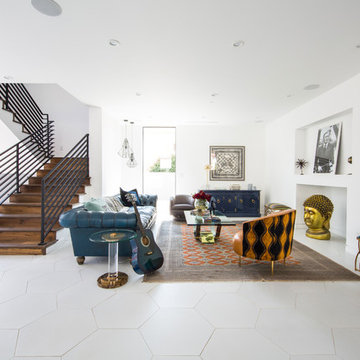
Mittelgroßes, Repräsentatives, Fernseherloses, Offenes Modernes Wohnzimmer ohne Kamin mit weißer Wandfarbe, Keramikboden und weißem Boden in Los Angeles
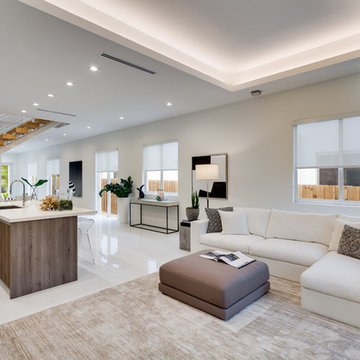
Großes, Offenes, Repräsentatives Modernes Wohnzimmer ohne Kamin mit weißer Wandfarbe, Keramikboden, TV-Wand und weißem Boden in Miami

The Atherton House is a family compound for a professional couple in the tech industry, and their two teenage children. After living in Singapore, then Hong Kong, and building homes there, they looked forward to continuing their search for a new place to start a life and set down roots.
The site is located on Atherton Avenue on a flat, 1 acre lot. The neighboring lots are of a similar size, and are filled with mature planting and gardens. The brief on this site was to create a house that would comfortably accommodate the busy lives of each of the family members, as well as provide opportunities for wonder and awe. Views on the site are internal. Our goal was to create an indoor- outdoor home that embraced the benign California climate.
The building was conceived as a classic “H” plan with two wings attached by a double height entertaining space. The “H” shape allows for alcoves of the yard to be embraced by the mass of the building, creating different types of exterior space. The two wings of the home provide some sense of enclosure and privacy along the side property lines. The south wing contains three bedroom suites at the second level, as well as laundry. At the first level there is a guest suite facing east, powder room and a Library facing west.
The north wing is entirely given over to the Primary suite at the top level, including the main bedroom, dressing and bathroom. The bedroom opens out to a roof terrace to the west, overlooking a pool and courtyard below. At the ground floor, the north wing contains the family room, kitchen and dining room. The family room and dining room each have pocketing sliding glass doors that dissolve the boundary between inside and outside.
Connecting the wings is a double high living space meant to be comfortable, delightful and awe-inspiring. A custom fabricated two story circular stair of steel and glass connects the upper level to the main level, and down to the basement “lounge” below. An acrylic and steel bridge begins near one end of the stair landing and flies 40 feet to the children’s bedroom wing. People going about their day moving through the stair and bridge become both observed and observer.
The front (EAST) wall is the all important receiving place for guests and family alike. There the interplay between yin and yang, weathering steel and the mature olive tree, empower the entrance. Most other materials are white and pure.
The mechanical systems are efficiently combined hydronic heating and cooling, with no forced air required.
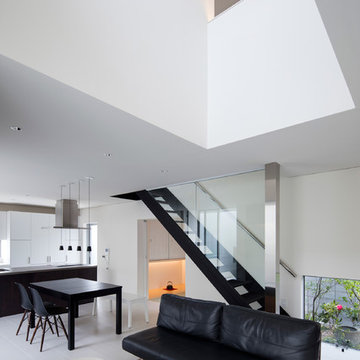
LDK全景 Photo:冨田英次
Mittelgroßes, Offenes Modernes Wohnzimmer ohne Kamin mit weißer Wandfarbe, Keramikboden, freistehendem TV und weißem Boden in Sonstige
Mittelgroßes, Offenes Modernes Wohnzimmer ohne Kamin mit weißer Wandfarbe, Keramikboden, freistehendem TV und weißem Boden in Sonstige
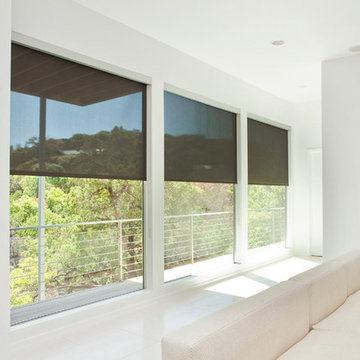
Block the sun and maintain your view!
Our large selection of interior solar screens is the ideal solution to your indoor natural lighting needs. Allow the proper amount of sunlight in while creating the perfect environment in your home. Utilize the interior solar screens to reduce the sun’s glare while saving money by blocking the heat from entering the room. Choose from a variety of fabrics that can blend with their surroundings or feature them as a design aspect in the room. Our interior solar screens are best for windows, glass doors, and sunrooms. Maintain your view while blocking harmful UV rays.
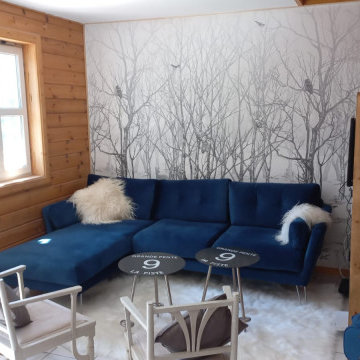
Kleines, Offenes Uriges Wohnzimmer mit Keramikboden, Kaminofen, verstecktem TV, weißem Boden und Holzdielenwänden in Grenoble

Großes, Offenes Modernes Wohnzimmer mit gelber Wandfarbe, Keramikboden, Kaminofen, Kaminumrandung aus Metall, freistehendem TV, weißem Boden und freigelegten Dachbalken in Angers
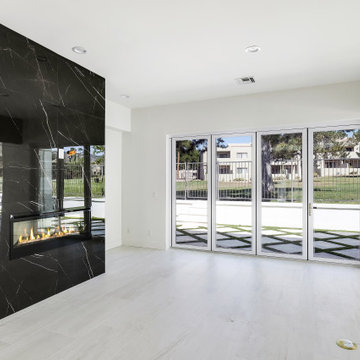
Mittelgroßes, Offenes Modernes Wohnzimmer mit weißer Wandfarbe, Keramikboden, Kamin, Kaminumrandung aus Stein und weißem Boden in Phoenix

Großes, Offenes Maritimes Wohnzimmer mit weißer Wandfarbe, Keramikboden, Gaskamin, Kaminumrandung aus Holz, TV-Wand, weißem Boden und freigelegten Dachbalken in Miami
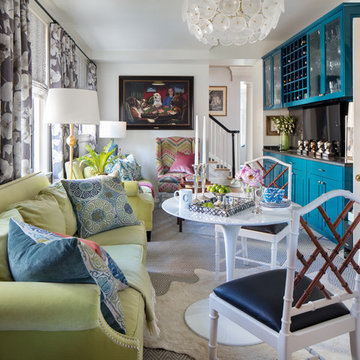
Gordon Gregory Photography
Mittelgroßes Stilmix Wohnzimmer ohne Kamin mit Keramikboden, weißem Boden, Hausbar, weißer Wandfarbe und TV-Wand in Richmond
Mittelgroßes Stilmix Wohnzimmer ohne Kamin mit Keramikboden, weißem Boden, Hausbar, weißer Wandfarbe und TV-Wand in Richmond
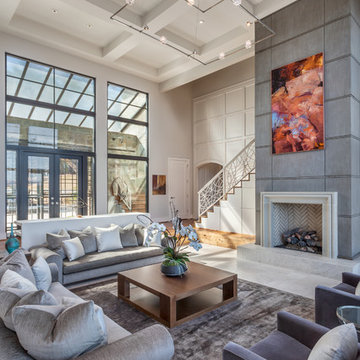
Offenes Modernes Wohnzimmer mit weißer Wandfarbe, Keramikboden, Kamin, gefliester Kaminumrandung und weißem Boden in Sonstige
Wohnzimmer mit Keramikboden und weißem Boden Ideen und Design
1
