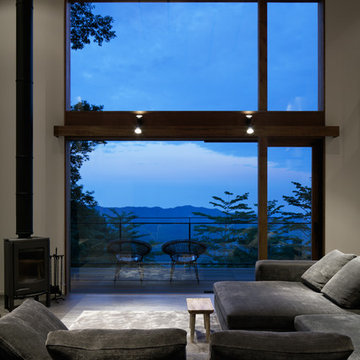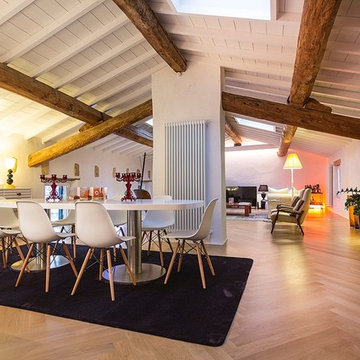Wohnzimmer mit weißer Wandfarbe Ideen und Design
Suche verfeinern:
Budget
Sortieren nach:Heute beliebt
1 – 20 von 152 Fotos
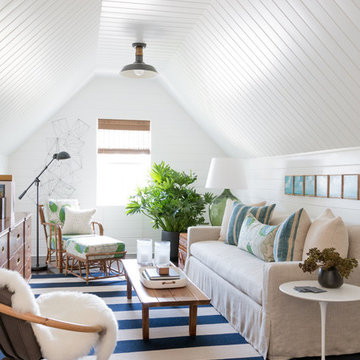
Mittelgroßes Maritimes Wohnzimmer mit weißer Wandfarbe und dunklem Holzboden in New York

Großes, Offenes Modernes Wohnzimmer mit weißer Wandfarbe, Gaskamin, TV-Wand, Porzellan-Bodenfliesen, gefliester Kaminumrandung und beigem Boden in Miami

Woodvalley Residence
Fireplace | Dry stacked gray blue limestone w/ cast concrete hearth
Floor | White Oak Flat Sawn, with a white finish that was sanded off called natural its a 7% gloss. Total was 4 layers. white finish, sanded, refinished. Installed and supplies around $20/sq.ft. The intention was to finish like natural driftwood with no gloss. You can contact the Builder Procon Projects for more detailed information.
http://proconprojects.com/
2011 © GAILE GUEVARA | PHOTOGRAPHY™ All rights reserved.
:: DESIGN TEAM ::
Interior Designer: Gaile Guevara
Interior Design Team: Layers & Layers
Renovation & House Extension by Procon Projects Limited
Architecture & Design by Mason Kent Design
Landscaping provided by Arcon Water Designs
Finishes
The flooring was engineered 7"W wide plankl, white oak, site finished in both a white & gray wash
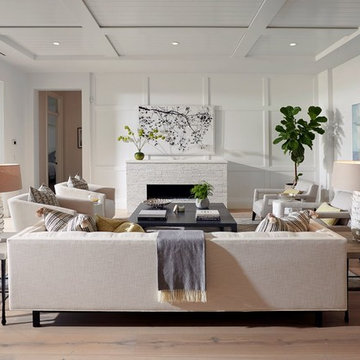
Klassisches Wohnzimmer mit weißer Wandfarbe, braunem Holzboden, Gaskamin und braunem Boden in Miami
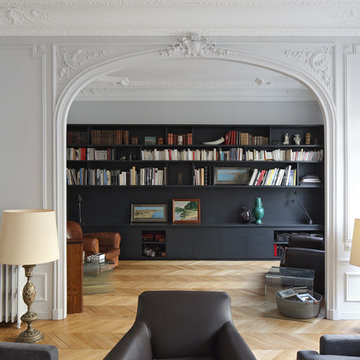
Du grand salon vers la bibliothèque,
Crédits photo: Agnès Clotis
Große, Offene Moderne Bibliothek mit weißer Wandfarbe, hellem Holzboden, Kamin und freistehendem TV in Paris
Große, Offene Moderne Bibliothek mit weißer Wandfarbe, hellem Holzboden, Kamin und freistehendem TV in Paris

Donna Griffith Photography
Großes, Abgetrenntes, Repräsentatives, Fernseherloses Klassisches Wohnzimmer mit weißer Wandfarbe, dunklem Holzboden, Gaskamin, Kaminumrandung aus Metall und braunem Boden in Toronto
Großes, Abgetrenntes, Repräsentatives, Fernseherloses Klassisches Wohnzimmer mit weißer Wandfarbe, dunklem Holzboden, Gaskamin, Kaminumrandung aus Metall und braunem Boden in Toronto
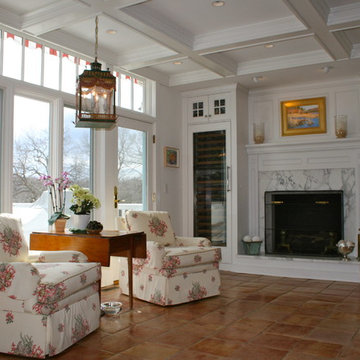
Photos by Nick Sapia
Custom kitchen to include marble and walnut countertops, terra-cotta floors, coffered ceiling, custom cabinetry, and more.
Klassisches Wohnzimmer mit Kamin und weißer Wandfarbe in New York
Klassisches Wohnzimmer mit Kamin und weißer Wandfarbe in New York
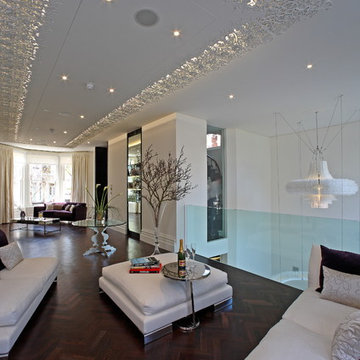
A contemporary, well lit reception hall with bespoke original dropped ceiling developed by sporadicSPACE and a balcony overlooking the dining room with views of the chandelier, specifically designed for this space by Andries Kruger. The light and airy room juxtaposes with the dark, rich parquet flooring giving illusions of space and grandeur.
Designed by Andries V Kruger, for more information see www.sporadicSPACE.com
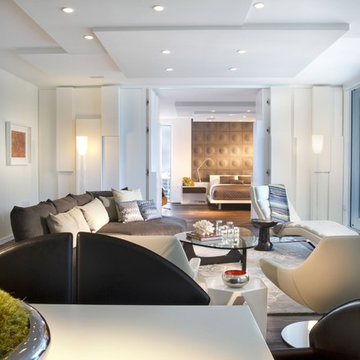
Trump Hollywood high rise condominium
Designed by : Jay Britto and David Charette
photographer: Alexia Fodere
"Britto Charette interiors" "south florida designers"
“Best Miami Designers”
"Miami interiors"
"miami decor"
"miami luxury condos"
"Beach front"
“Best Miami Interior Designers”
"Luxury interiors"
“Luxurious Design in Miami”
"deco miami"
“Miami Beach Designers”
“Miami Beach Interiors”
"Pent house design"
“Miami Beach Luxury Interiors”
“Miami Interior Design”
“Miami Interior Design Firms”
"miami modern"
“Top Interior Designers”
"Top designers"
“Top Miami Decorators”
"top decor"
"Modern
"modern interiors"
"white interiors"
“Top Miami Interior Decorators”
“Top Miami Interior Designers”
“Modern Designers in Miami”
"New york designers"
beach front , contemporary interiors , interior decor , Interior Design, luxury , miami , Miami Interior Designer , miami interiors , Miami Modern , modern interior design , modern interiors , New York interior design , ocean front , ocean view , regalia , top interior designer , white interiors , House Interior Designer , House Interior Designers , Home Interior Designer , Home Interior Designers , Residential Interior Designer , Residential Interior Designers ,
Modern Interior Designers , Miami Beach Designers , Best Miami Interior Designers , Miami Beach Interiors , Luxurious Design in Miami , Top designers , Deco Miami , Luxury interiors , Miami modern , Interior Designer Miami , Contemporary Interior Designers , Coco Plum Interior Designers , Miami Interior Designer , Sunny Isles Interior Designers , Pinecrest Interior Designers , Interior Designers Miami , South Florida designers , Best Miami Designers , Miami interiors , Miami décor , Miami Beach Luxury Interiors , Miami Interior Design , Miami Interior Design Firms , Beach front , Top Interior Designers , top décor , Top Miami Decorators , Miami luxury condos , Top Miami Interior Decorators , Top Miami Interior Designers , Modern Designers in Miami , modern interiors , Modern , Pent house design , white interiors , Miami , South Miami , Miami Beach , South Beach , Williams Island , Sunny Isles , Surfside , Fisher Island , Aventura , Brickell , Brickell Key , Key Biscayne , Coral Gables , CocoPlum , Coconut Grove , Miami Design District , Golden Beach , Downtown Miami , Miami Interior Designers , Miami Interior Designer , Interior Designers Miami , Modern Interior Designers , Modern Interior Designer , Modern interior decorators , Contemporary Interior Designers , Interior decorators , Interior decorator , Interior designer , Interior designers ,miami real estate
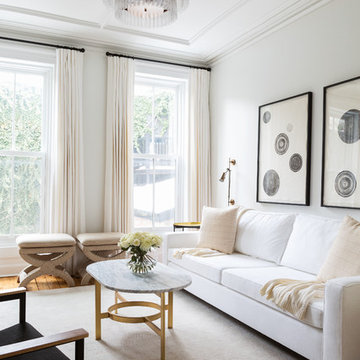
Park Slope Townhouse Den
Interior design, custom furniture design & art curation by Chango & Co.
Photography by Ball & Albanese
Mittelgroßes, Repräsentatives, Offenes Klassisches Wohnzimmer mit weißer Wandfarbe in New York
Mittelgroßes, Repräsentatives, Offenes Klassisches Wohnzimmer mit weißer Wandfarbe in New York
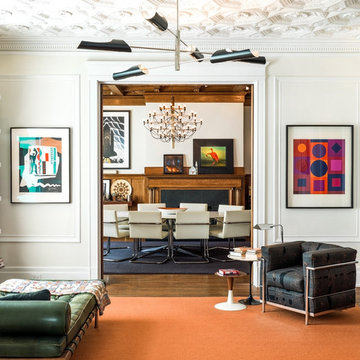
Cynthia Lynn Photography
Klassisches Wohnzimmer mit weißer Wandfarbe in Chicago
Klassisches Wohnzimmer mit weißer Wandfarbe in Chicago
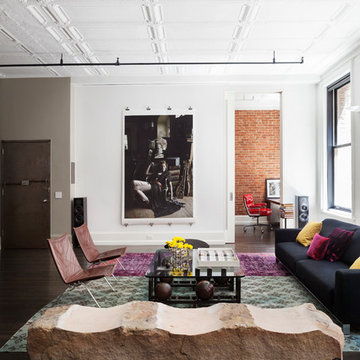
Ariadna Bufi
Großes, Repräsentatives Industrial Wohnzimmer mit weißer Wandfarbe und dunklem Holzboden in New York
Großes, Repräsentatives Industrial Wohnzimmer mit weißer Wandfarbe und dunklem Holzboden in New York

The Clients contacted Cecil Baker + Partners to reconfigure and remodel the top floor of a prominent Philadelphia high-rise into an urban pied-a-terre. The forty-five story apartment building, overlooking Washington Square Park and its surrounding neighborhoods, provided a modern shell for this truly contemporary renovation. Originally configured as three penthouse units, the 8,700 sf interior, as well as 2,500 square feet of terrace space, was to become a single residence with sweeping views of the city in all directions.
The Client’s mission was to create a city home for collecting and displaying contemporary glass crafts. Their stated desire was to cast an urban home that was, in itself, a gallery. While they enjoy a very vital family life, this home was targeted to their urban activities - entertainment being a central element.
The living areas are designed to be open and to flow into each other, with pockets of secondary functions. At large social events, guests feel free to access all areas of the penthouse, including the master bedroom suite. A main gallery was created in order to house unique, travelling art shows.
Stemming from their desire to entertain, the penthouse was built around the need for elaborate food preparation. Cooking would be visible from several entertainment areas with a “show” kitchen, provided for their renowned chef. Secondary preparation and cleaning facilities were tucked away.
The architects crafted a distinctive residence that is framed around the gallery experience, while also incorporating softer residential moments. Cecil Baker + Partners embraced every element of the new penthouse design beyond those normally associated with an architect’s sphere, from all material selections, furniture selections, furniture design, and art placement.
Barry Halkin and Todd Mason Photography
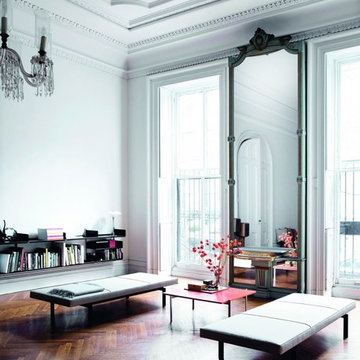
224 Seiten, 219 Farbfotos
21 x 25 cm, gebunden
€ [D] 29,95 / € [A] 30,80 / sFr. 40.90
ISBN: 978-3-7667-2069-6
Großes, Repräsentatives, Abgetrenntes Eklektisches Wohnzimmer mit weißer Wandfarbe und dunklem Holzboden in München
Großes, Repräsentatives, Abgetrenntes Eklektisches Wohnzimmer mit weißer Wandfarbe und dunklem Holzboden in München

We were commissioned to transform a tired Victorian mansion flat in Sloane Street into an elegant contemporary apartment. Although the original layout has largely been retained, extensive structural alterations were carried out to improve the relationships between the various spaces. This required close liason with The Cadogan Estate.
Photographer: Bruce Hemming
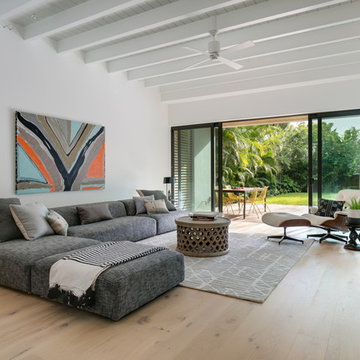
Offenes Modernes Wohnzimmer mit weißer Wandfarbe, hellem Holzboden, TV-Wand und beigem Boden in Tampa
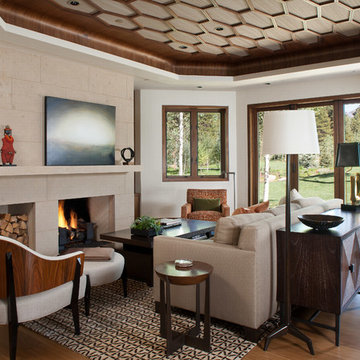
Fernseherloses Klassisches Wohnzimmer mit weißer Wandfarbe, braunem Holzboden, Kamin, gefliester Kaminumrandung und braunem Boden in Denver
Wohnzimmer mit weißer Wandfarbe Ideen und Design
1
