Preiswerte Wohnzimmer mit Ziegelwänden Ideen und Design
Suche verfeinern:
Budget
Sortieren nach:Heute beliebt
1 – 20 von 149 Fotos
1 von 3
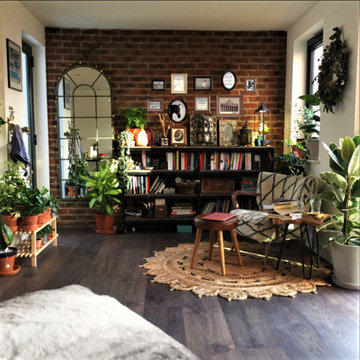
Reading space/corner created as part of the open plan Design in the Bristol property project.
Mittelgroße, Fernseherlose, Offene Industrial Bibliothek ohne Kamin mit braunem Holzboden und Ziegelwänden in West Midlands
Mittelgroße, Fernseherlose, Offene Industrial Bibliothek ohne Kamin mit braunem Holzboden und Ziegelwänden in West Midlands
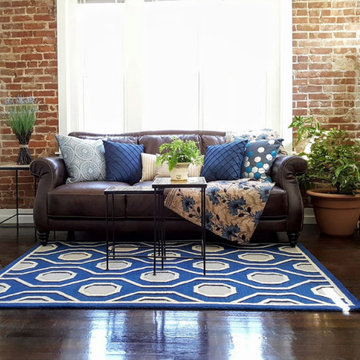
This eclectic living room in Maplewood, Missouri has an easy blend of vintage and modern elements. A modern, geometric rug feels at home next to the traditional sofa and vintage chest of drawers. Blues ranging from watery turquoise to deep cobalt bring vibrant color into an otherwise neutral space. Materials and textures from exposed brick to wood to metal provide depth and visual interest. Plants and natural light create a sense of calm and well-being.
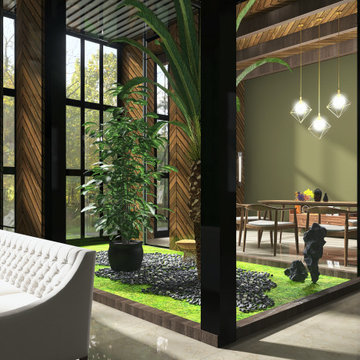
Have a look at our newest design done for a client.
Theme for this living room and dining room "Garden House". We are absolutely pleased with how this turned out.
These large windows provides them not only with a stunning view of the forest, but draws the nature inside which helps to incorporate the Garden House theme they were looking for.
Would you like to renew your Home / Office space?
We can assist you with all your interior design needs.
Send us an email @ nvsinteriors1@gmail.com / Whatsapp us on 074-060-3539

This modern-traditional living room captivates with its unique blend of ambiance and style, further elevated by its breathtaking view. The harmonious fusion of modern and traditional elements creates a visually appealing space, while the carefully curated design elements enhance the overall aesthetic. With a focus on both comfort and sophistication, this living room becomes a haven of captivating ambiance, inviting inhabitants to relax and enjoy the stunning surroundings through expansive windows or doors.
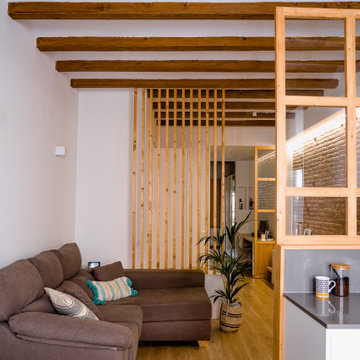
Nos encontramos ante una vivienda en la calle Verdi de geometría alargada y muy compartimentada. El reto está en conseguir que la luz que entra por la fachada principal y el patio de isla inunde todos los espacios de la vivienda que anteriormente quedaban oscuros.
Se piensan una serie de elementos en madera que dan calidez al espacio y tienen la función de separadores:
_ los listones verticales que separan la entrada de la zona del sofá, pero de forma sutil, dejando que pase el aire y la luz a través de ellos.
_ el panel de madera y vidrio que separa la cocina de la sala, sin cerrarla del todo y manteniendo la visual hacia el resto del piso.

Puesta a punto de un piso en el centro de Barcelona. Los cambios se basaron en pintura, cambio de pavimentos, cambios de luminarias y enchufes, y decoración.
El pavimento escogido fue porcelánico en lamas acabado madera en tono medio. Para darle más calidez y que en invierno el suelo no esté frío se complementó con alfombras de pelo suave, largo medio en tono natural.
Al ser los textiles muy importantes se colocaron cortinas de lino beige, y la ropa de cama en color blanco.
el mobiliario se escogió en su gran mayoría de madera.
El punto final se lo llevan los marcos de fotos y gran espejo en el comedor.
El cambio de look de cocina se consiguió con la pintura del techo, pintar la cenefa por encima del azulejo, pintar los tubos que quedaban a la vista, cambiar la iluminación y utilizar cortinas de lino para tapar las zonas abiertas
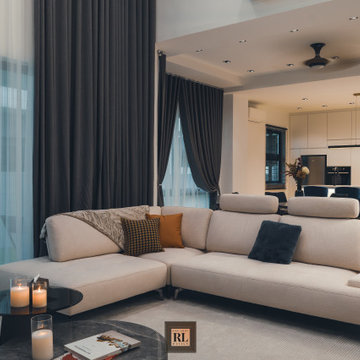
Chosen coffee table resemble the TV panel marble color tone, the only darker tone aspect to be contrary with other fundamental which mainly in bright.
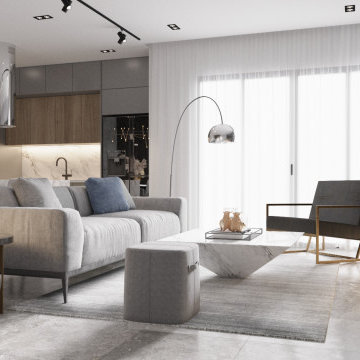
This space transforms all things solid into light and air. We have selected a palette of creamy neutral tones, punctuated here and there with patterns in an array of chenille , at once unexpected and yet seamless in this contemporary urban loft.
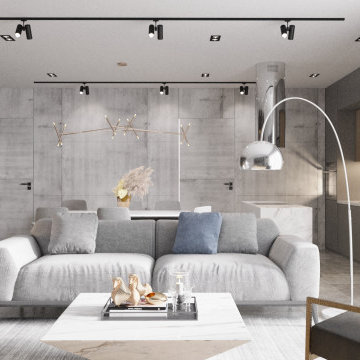
This space transforms all things solid into light and air. We have selected a palette of creamy neutral tones, punctuated here and there with patterns in an array of chenille , at once unexpected and yet seamless in this contemporary urban loft.
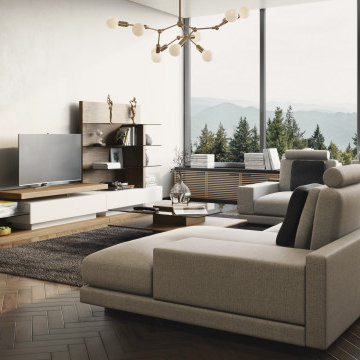
The Jesper coffee table is a good option for displaying in the center of living room. The clear tempered glass top and warm wood combination create a more flexible arrangement—ample storage and a playfully sophistical living room are yours either way.
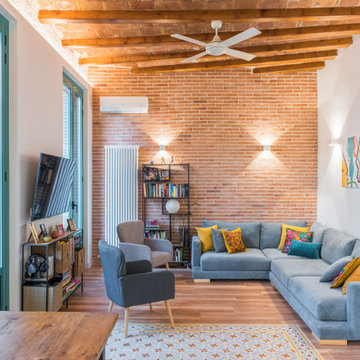
Unificamos el espacio de salón comedor y cocina para ganar amplitud, zona de juegos y multitarea.
Aislamos la pared que nos separa con el vecino, para ganar privacidad y confort térmico. Apostamos para revestir esta pared con ladrillo manual auténtico.
La climatización para los meses más calurosos la aportamos con ventiladores muy silenciosos y eficientes.
Apostamos con una iluminación indirecta, que crea ambientes y nos relaja para disfrutar en casa de la familia.
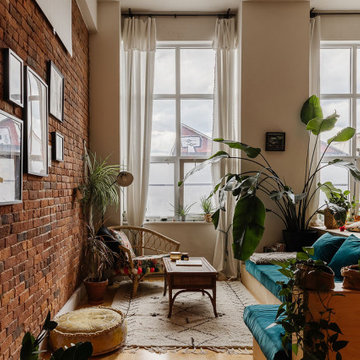
This room have been divided in two areas, living room and home office, by creating 2 different levels.
Mittelgroßes Eklektisches Wohnzimmer im Loft-Stil mit weißer Wandfarbe, hellem Holzboden und Ziegelwänden in Montreal
Mittelgroßes Eklektisches Wohnzimmer im Loft-Stil mit weißer Wandfarbe, hellem Holzboden und Ziegelwänden in Montreal
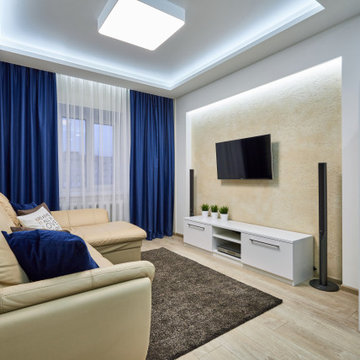
Mittelgroßes Modernes Wohnzimmer mit beiger Wandfarbe, Laminat, TV-Wand, beigem Boden, eingelassener Decke und Ziegelwänden in Sonstige
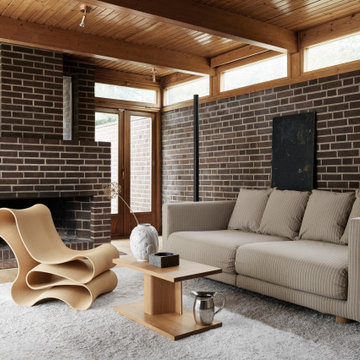
Bemz for IKEA Stockholm 2017 sofa, fabric: Conscious Pinstripe Beige
Styling: Annaleena Leino
Photography: Kristofer Johnson
Retro Wohnzimmer mit braunem Holzboden, Kamin, Kaminumrandung aus Backstein, Holzdecke und Ziegelwänden in Sonstige
Retro Wohnzimmer mit braunem Holzboden, Kamin, Kaminumrandung aus Backstein, Holzdecke und Ziegelwänden in Sonstige
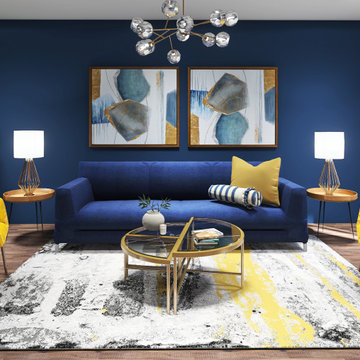
This living room was designed for a young dynamic lady. She wanted a design that shows her bold personality. What better way to show bold and braveness with these bright features.
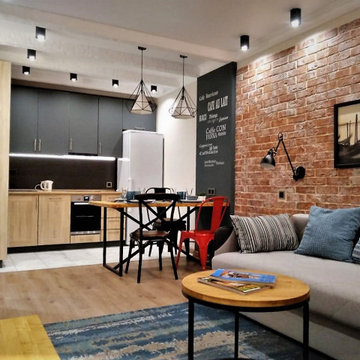
Небольшая квартира для молодого человека в районе Митино.Срок окончания строительства 2016 год
Kleines, Offenes Industrial Wohnzimmer ohne Kamin mit Hausbar, beiger Wandfarbe, Laminat, TV-Wand, eingelassener Decke und Ziegelwänden in Moskau
Kleines, Offenes Industrial Wohnzimmer ohne Kamin mit Hausbar, beiger Wandfarbe, Laminat, TV-Wand, eingelassener Decke und Ziegelwänden in Moskau
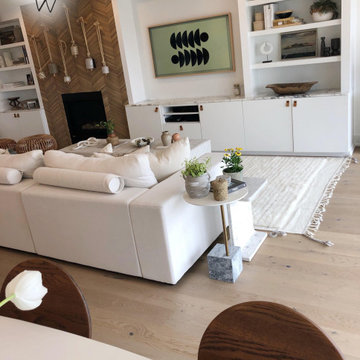
Moroccan rug mid century modren
Mittelgroßes, Repräsentatives, Offenes Mid-Century Wohnzimmer mit weißer Wandfarbe, Teppichboden, Kaminofen, Kaminumrandung aus Beton, TV-Wand, weißem Boden, Kassettendecke und Ziegelwänden in Los Angeles
Mittelgroßes, Repräsentatives, Offenes Mid-Century Wohnzimmer mit weißer Wandfarbe, Teppichboden, Kaminofen, Kaminumrandung aus Beton, TV-Wand, weißem Boden, Kassettendecke und Ziegelwänden in Los Angeles
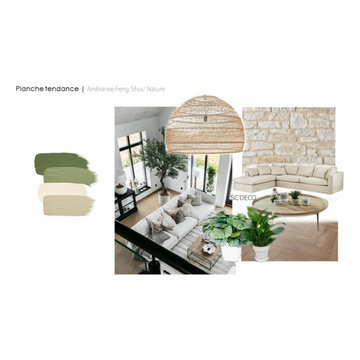
Planche d'ambiance Nature
Des couleurs froides pour apaiser l'esprit et apporter de la sérénité, des matières naturelles pour se rappeler le grand air, des teintes beiges blanches et un camaïeu de verts et voici la Planche Nature
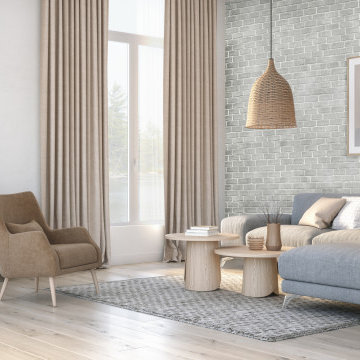
Bring a unique look to your home with the Glasgow colored brick. Because home is a place where we spend so much of our lives, and a beautifully decorated home has many benefits beyond the aesthetic – including your state of mind and physical well being.
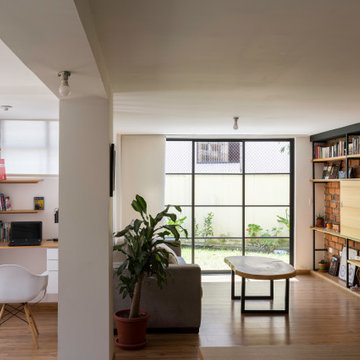
Kleine, Offene Stilmix Bibliothek mit weißer Wandfarbe, hellem Holzboden, verstecktem TV, beigem Boden und Ziegelwänden in Sonstige
Preiswerte Wohnzimmer mit Ziegelwänden Ideen und Design
1