Wohnzimmer mit Betonboden und Ziegelwänden Ideen und Design
Suche verfeinern:
Budget
Sortieren nach:Heute beliebt
1 – 20 von 217 Fotos
1 von 3

Weather House is a bespoke home for a young, nature-loving family on a quintessentially compact Northcote block.
Our clients Claire and Brent cherished the character of their century-old worker's cottage but required more considered space and flexibility in their home. Claire and Brent are camping enthusiasts, and in response their house is a love letter to the outdoors: a rich, durable environment infused with the grounded ambience of being in nature.
From the street, the dark cladding of the sensitive rear extension echoes the existing cottage!s roofline, becoming a subtle shadow of the original house in both form and tone. As you move through the home, the double-height extension invites the climate and native landscaping inside at every turn. The light-bathed lounge, dining room and kitchen are anchored around, and seamlessly connected to, a versatile outdoor living area. A double-sided fireplace embedded into the house’s rear wall brings warmth and ambience to the lounge, and inspires a campfire atmosphere in the back yard.
Championing tactility and durability, the material palette features polished concrete floors, blackbutt timber joinery and concrete brick walls. Peach and sage tones are employed as accents throughout the lower level, and amplified upstairs where sage forms the tonal base for the moody main bedroom. An adjacent private deck creates an additional tether to the outdoors, and houses planters and trellises that will decorate the home’s exterior with greenery.
From the tactile and textured finishes of the interior to the surrounding Australian native garden that you just want to touch, the house encapsulates the feeling of being part of the outdoors; like Claire and Brent are camping at home. It is a tribute to Mother Nature, Weather House’s muse.

Großes, Offenes Industrial Wohnzimmer mit weißer Wandfarbe, Betonboden, grauem Boden, Ziegelwänden und gewölbter Decke in Paris

Mittelgroßes, Fernseherloses Mid-Century Musikzimmer ohne Kamin, im Loft-Stil mit weißer Wandfarbe, Betonboden, Kaminumrandung aus Backstein, grauem Boden und Ziegelwänden in New York

Colors here are black, white, woods, & green. The chesterfield couch adds a touch of sophistication , while the patterned black & white rug maintain an element of fun to the room. Large lamps always a plus.
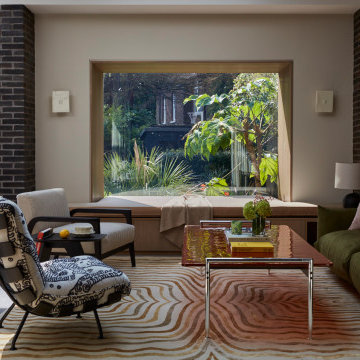
See https://blackandmilk.co.uk/interior-design-portfolio/ for more details.
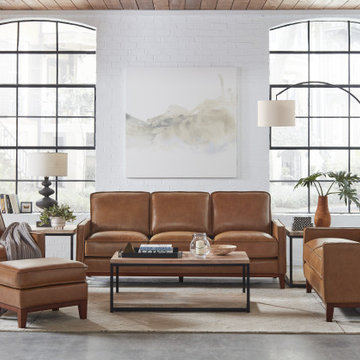
Mid-Century Wohnzimmer im Loft-Stil mit weißer Wandfarbe, Betonboden, grauem Boden, Holzdielendecke und Ziegelwänden in Sonstige

Interior Design by Materials + Methods Design.
Offenes Industrial Wohnzimmer mit roter Wandfarbe, Betonboden, freistehendem TV, grauem Boden, freigelegten Dachbalken, Holzdecke und Ziegelwänden in New York
Offenes Industrial Wohnzimmer mit roter Wandfarbe, Betonboden, freistehendem TV, grauem Boden, freigelegten Dachbalken, Holzdecke und Ziegelwänden in New York
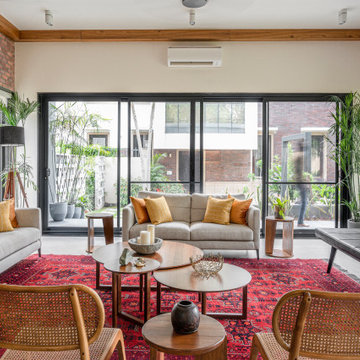
Modernes Wohnzimmer ohne Kamin mit beiger Wandfarbe, Betonboden, grauem Boden und Ziegelwänden in Delhi

Zum Shop -> https://www.livarea.de/tv-hifi-moebel/livitalia-roto-lowboard-raumteiler-mit-drehbarem-tv-paneel.html
Das Livitalia Roto Design Lowboard ist der ideale Raumteiler und sein TV Paneel kann um bis zu 360 Grad geschwenkt werden.
Das Livitalia Roto Design Lowboard ist der ideale Raumteiler und sein TV Paneel kann um bis zu 360 Grad geschwenkt werden.

Mittelgroßes Industrial Wohnzimmer ohne Kamin, im Loft-Stil mit bunten Wänden, Betonboden, verstecktem TV, grauem Boden, freigelegten Dachbalken und Ziegelwänden in Sonstige
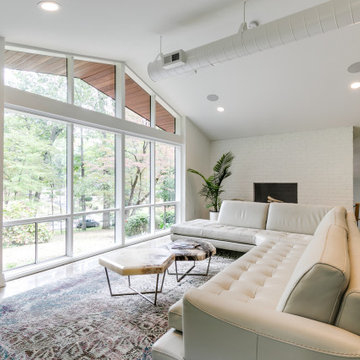
Mittelgroßes, Offenes Retro Wohnzimmer mit weißer Wandfarbe, Betonboden, Kamin, Kaminumrandung aus Backstein, TV-Wand, beigem Boden, gewölbter Decke und Ziegelwänden in Richmond
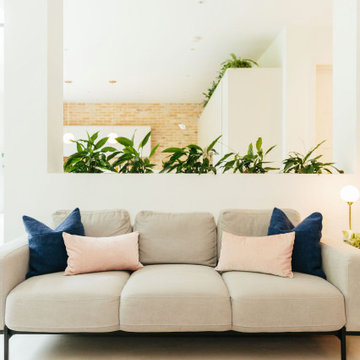
We created a dark blue panelled feature wall which creates cohesion through the room by linking it with the dark blue kitchen cabinets and it also helps to zone this space to give it its own identity, separate from the kitchen and dining spaces.
This also helps to hide the TV which is less obvious against a dark backdrop than a clean white wall.

Mediterranes Wohnzimmer mit weißer Wandfarbe, Betonboden, Eckkamin, Kaminumrandung aus Backstein, braunem Boden, freigelegten Dachbalken, Ziegelwänden und Holzdielenwänden in Phoenix

Concrete block walls provide thermal mass for heating and defence agains hot summer. The subdued colours create a quiet and cosy space focussed around the fire. Timber joinery adds warmth and texture , framing the collections of books and collected objects.

Our Black Hills Brick is an amazing dramatic backdrop to highlight this cozy rustic space.
INSTALLER
Alisa Norris
LOCATION
Portland, OR
TILE SHOWN
Brick in Black Hill matte

Mittelgroßes Industrial Wohnzimmer ohne Kamin, im Loft-Stil mit roter Wandfarbe, Betonboden, verstecktem TV, grauem Boden, freigelegten Dachbalken und Ziegelwänden in Sonstige

Großes, Offenes Industrial Wohnzimmer mit roter Wandfarbe, Betonboden, blauem Boden, gewölbter Decke und Ziegelwänden in Barcelona
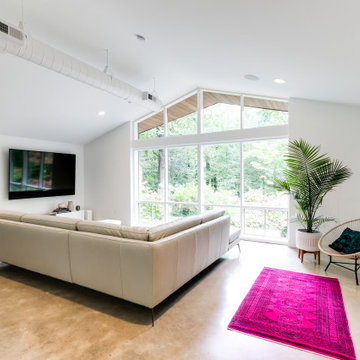
Mittelgroßes, Offenes Retro Wohnzimmer mit weißer Wandfarbe, Betonboden, Kamin, Kaminumrandung aus Backstein, TV-Wand, beigem Boden, gewölbter Decke und Ziegelwänden in Richmond

The clients wanted a large sofa that could house the whole family. With three teenagers, we decide to go with a custom leather slate blue Tuftytime sofa. The vintage chairs and rug are from Round Top Antique Fair, as well at the cool “Scientist” painting that was from an old apothecary in Germany.
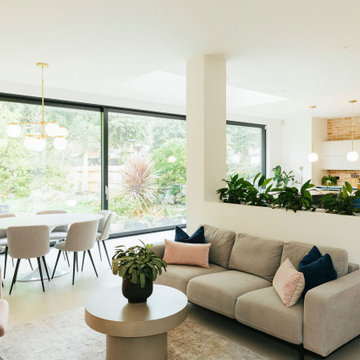
We created a dark blue panelled feature wall which creates cohesion through the room by linking it with the dark blue kitchen cabinets and it also helps to zone this space to give it its own identity, separate from the kitchen and dining spaces.
This also helps to hide the TV which is less obvious against a dark backdrop than a clean white wall.
Wohnzimmer mit Betonboden und Ziegelwänden Ideen und Design
1