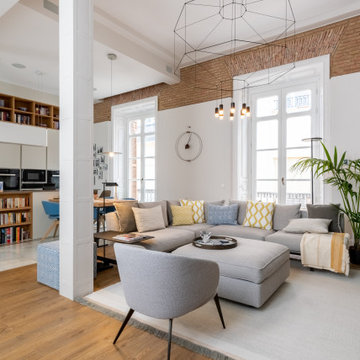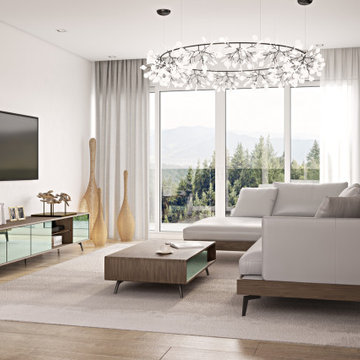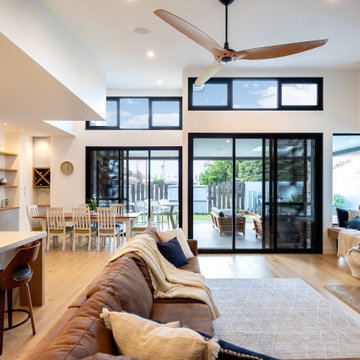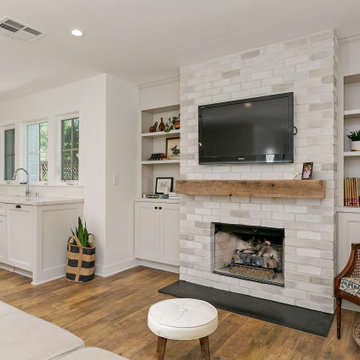Wohnzimmer mit TV-Wand und Ziegelwänden Ideen und Design
Suche verfeinern:
Budget
Sortieren nach:Heute beliebt
1 – 20 von 779 Fotos

großzügiger, moderner Wohnbereich mit großer Couch, Sitzecken am Kamin und Blick in den Garten
Offenes Skandinavisches Wohnzimmer mit Kaminofen, Kaminumrandung aus Backstein, TV-Wand, Holzdielendecke, weißer Wandfarbe, hellem Holzboden, beigem Boden und Ziegelwänden in Sonstige
Offenes Skandinavisches Wohnzimmer mit Kaminofen, Kaminumrandung aus Backstein, TV-Wand, Holzdielendecke, weißer Wandfarbe, hellem Holzboden, beigem Boden und Ziegelwänden in Sonstige

Ground floor extension linking main house with outbuildings. Extension created kitchen/diner with family space. Utility room fitted in outbuildings with access from kitchen/diner

Дизайн-проект реализован Бюро9: Комплектация и декорирование. Руководитель Архитектор-Дизайнер Екатерина Ялалтынова.
Mittelgroße Klassische Bibliothek im Loft-Stil mit grauer Wandfarbe, braunem Holzboden, Gaskamin, Kaminumrandung aus Stein, TV-Wand, braunem Boden, eingelassener Decke und Ziegelwänden in Moskau
Mittelgroße Klassische Bibliothek im Loft-Stil mit grauer Wandfarbe, braunem Holzboden, Gaskamin, Kaminumrandung aus Stein, TV-Wand, braunem Boden, eingelassener Decke und Ziegelwänden in Moskau

photography by Seth Caplan, styling by Mariana Marcki
Mittelgroßes Modernes Wohnzimmer ohne Kamin, im Loft-Stil mit beiger Wandfarbe, braunem Holzboden, TV-Wand, braunem Boden, freigelegten Dachbalken und Ziegelwänden in New York
Mittelgroßes Modernes Wohnzimmer ohne Kamin, im Loft-Stil mit beiger Wandfarbe, braunem Holzboden, TV-Wand, braunem Boden, freigelegten Dachbalken und Ziegelwänden in New York

Mittelgroßes, Offenes Stilmix Wohnzimmer mit braunem Holzboden, Kaminofen, TV-Wand, braunem Boden, gewölbter Decke und Ziegelwänden in Sonstige

Mittelgroßes Modernes Wohnzimmer mit blauer Wandfarbe, Laminat, TV-Wand, Holzdecke und Ziegelwänden in Sonstige

Klassisches Wohnzimmer mit weißer Wandfarbe, dunklem Holzboden, Gaskamin, Kaminumrandung aus Backstein, TV-Wand, gewölbter Decke und Ziegelwänden in Atlanta

Esta pareja de trotamundos británica había vivido en 14 países antes de mudarse a Málaga. Llegaron para pasar una temporada, atraídos no sólo por su buen clima sino por la energía y actividad de la capital malagueña. Pero Málaga, la ciudad y sus habitantes, les cautivaron y en ella pasan casi todo su tiempo, especialmente en invierno.
Su hogar es una joya de la arquitectura de finales del XIX, en un bellísimo edificio con un maravilloso patio interior andaluz , y con sus viviendas de bellos balcones y techos altísimos, una cuidada arquitectura y preciosas vistas a la catedral de Málaga
Su propietaria buscaba sencillez, y comodidad, pero todas sus elecciones tenían un estilo muy claro y actual. Esta bella casa rezuma elegancia y serenidad en todas sus estancias y no nos extraña que estos propietarios no quieran volver a mudarse…
En Aldea hemos decorado fundamentalmente la zona del salón, el hall, los dormitorios y parte de su terraza.
El salón presenta una planta diáfana, con la cocina y el comedor integrados en él:
En la zona destinada al descanso encontramos para la TV un precioso mueble en nogal de la firma italiana San Giacomo.
Los sofás en cruda tienen formas envolventes y llevan cojines alegres para dar colorido al espacio.
A la izquierda de esta zona y bajo el ventanal que da al patio interior encontramos otro mueble de la misma firma combinado en nogal y canapa.
El salón se completa con una cocina con mobiliario muy actual en blanco mate, con los electrodomésticos integrados y una comedor adosado a ella en madera.

The best features of this loft were formerly obscured by its worst. While the apartment has a rich history—it’s located in a former bike factory, it lacked a cohesive floor plan that allowed any substantive living space.
A retired teacher rented out the loft for 10 years before an unexpected fire in a lower apartment necessitated a full building overhaul. He jumped at the chance to renovate the apartment and asked InSitu to design a remodel to improve how it functioned and elevate the interior. We created a plan that reorganizes the kitchen and dining spaces, integrates abundant storage, and weaves in an understated material palette that better highlights the space’s cool industrial character.

The Teddy coffee table is a good solution to your modern home décor. Ultra thin casing w/ 45-degree mitred joints w/ two reflective slate mirror drawers add edgy appeal tempered by elegant powder-coated legs. Drawers feature Italian soft-close mechanisms.
The Teddy TV Unit offers simple refined design.Ultra thin casing w/ 45-degree mitred joints w/ four reflective slate mirror doors add edgy appeal tempered by elegant powder-coated legs.Doors feature European smooth operating push-open hardware. A piece of black glass shelf creates open compartments for A/V equipement.
Available with matching buffet, dining table, nightstand & dresser.

Stilmix Wohnzimmer mit grüner Wandfarbe, Teppichboden, Kamin, Kaminumrandung aus Backstein, TV-Wand, beigem Boden, gewölbter Decke, Tapetendecke und Ziegelwänden in Gloucestershire

Offenes Modernes Wohnzimmer mit bunten Wänden, hellem Holzboden, Kamin, Kaminumrandung aus Holz, TV-Wand, braunem Boden und Ziegelwänden in Detroit

Organic Contemporary Design in an Industrial Setting… Organic Contemporary elements in an industrial building is a natural fit. Turner Design Firm designers Tessea McCrary and Jeanine Turner created a warm inviting home in the iconic Silo Point Luxury Condominiums.
Industrial Features Enhanced… Neutral stacked stone tiles work perfectly to enhance the original structural exposed steel beams. Our lighting selection were chosen to mimic the structural elements. Charred wood, natural walnut and steel-look tiles were all chosen as a gesture to the industrial era’s use of raw materials.
Creating a Cohesive Look with Furnishings and Accessories… Designer Tessea McCrary added luster with curated furnishings, fixtures and accessories. Her selections of color and texture using a pallet of cream, grey and walnut wood with a hint of blue and black created an updated classic contemporary look complimenting the industrial vide.

A full view of the Irish Pub shows the rustic LVT floor, tin ceiling tiles, chevron wainscot, brick veneer walls and venetian plaster paint.
Großer Klassischer Hobbyraum mit brauner Wandfarbe, braunem Holzboden, Kamin, verputzter Kaminumrandung, TV-Wand, braunem Boden und Ziegelwänden in Richmond
Großer Klassischer Hobbyraum mit brauner Wandfarbe, braunem Holzboden, Kamin, verputzter Kaminumrandung, TV-Wand, braunem Boden und Ziegelwänden in Richmond

Großes, Offenes Wohnzimmer mit Hausbar, weißer Wandfarbe, Vinylboden, Kaminofen, Kaminumrandung aus Backstein, TV-Wand, buntem Boden, freigelegten Dachbalken und Ziegelwänden in Dallas

Großes, Offenes, Repräsentatives Wohnzimmer mit weißer Wandfarbe, hellem Holzboden, Gaskamin, Kaminumrandung aus Backstein, TV-Wand, braunem Boden und Ziegelwänden in Adelaide

The best features of this loft were formerly obscured by its worst. While the apartment has a rich history—it’s located in a former bike factory, it lacked a cohesive floor plan that allowed any substantive living space.
A retired teacher rented out the loft for 10 years before an unexpected fire in a lower apartment necessitated a full building overhaul. He jumped at the chance to renovate the apartment and asked InSitu to design a remodel to improve how it functioned and elevate the interior. We created a plan that reorganizes the kitchen and dining spaces, integrates abundant storage, and weaves in an understated material palette that better highlights the space’s cool industrial character.

The large living/dining room opens to the pool and outdoor entertainment area through a large set of sliding pocket doors. The walnut wall leads from the entry into the main space of the house and conceals the laundry room and garage door. A floor of terrazzo tiles completes the mid-century palette.

Mittelgroßes, Offenes Landhausstil Wohnzimmer mit weißer Wandfarbe, Vinylboden, Kamin, Kaminumrandung aus Backstein, TV-Wand, braunem Boden und Ziegelwänden in San Diego

Просторная гостиная в четырехэтажном таунхаусе со вторым светом и несколькими рядами окон имеет оригинальное решение с оформлением декоративным кирпичом и горизонтальным встроенным камином.
Она объединена со столовой и зоной готовки. Кухня находится в нише и имеет п-образную форму.
Пространство выполнено в натуральных тонах и теплых оттенках, которые дополненными графичными черными деталями и текстилем в тон, а также рыжей кожей на обивке стульев и ярким текстурным деревом.
Wohnzimmer mit TV-Wand und Ziegelwänden Ideen und Design
1