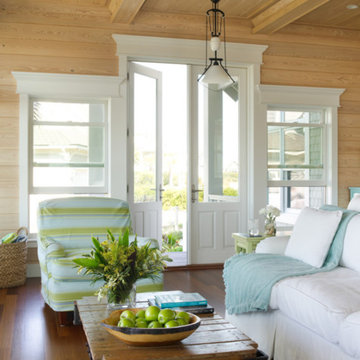Wohnzimmer ohne Kamin Ideen und Design
Suche verfeinern:
Budget
Sortieren nach:Heute beliebt
1 – 20 von 153 Fotos
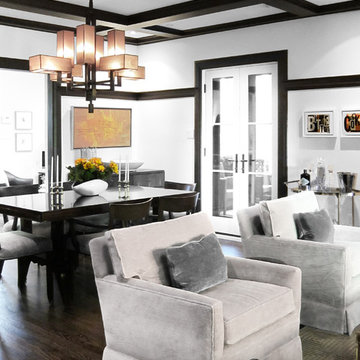
Existing trim was re-used and recreated where required to make a renovation look original to the home. The original Living Room was separated from the Dining Room - walls were moved, and door openings made bigger to improve flow.
Construction: CanTrust Contracting Group
Photography: Croma Design Inc.

David Duncan Livingston
Klassisches Wohnzimmer ohne Kamin mit Multimediawand in San Francisco
Klassisches Wohnzimmer ohne Kamin mit Multimediawand in San Francisco

The owners of this prewar apartment on the Upper West Side of Manhattan wanted to combine two dark and tightly configured units into a single unified space. StudioLAB was challenged with the task of converting the existing arrangement into a large open three bedroom residence. The previous configuration of bedrooms along the Southern window wall resulted in very little sunlight reaching the public spaces. Breaking the norm of the traditional building layout, the bedrooms were moved to the West wall of the combined unit, while the existing internally held Living Room and Kitchen were moved towards the large South facing windows, resulting in a flood of natural sunlight. Wide-plank grey-washed walnut flooring was applied throughout the apartment to maximize light infiltration. A concrete office cube was designed with the supplementary space which features walnut flooring wrapping up the walls and ceiling. Two large sliding Starphire acid-etched glass doors close the space off to create privacy when screening a movie. High gloss white lacquer millwork built throughout the apartment allows for ample storage. LED Cove lighting was utilized throughout the main living areas to provide a bright wash of indirect illumination and to separate programmatic spaces visually without the use of physical light consuming partitions. Custom floor to ceiling Ash wood veneered doors accentuate the height of doorways and blur room thresholds. The master suite features a walk-in-closet, a large bathroom with radiant heated floors and a custom steam shower. An integrated Vantage Smart Home System was installed to control the AV, HVAC, lighting and solar shades using iPads.
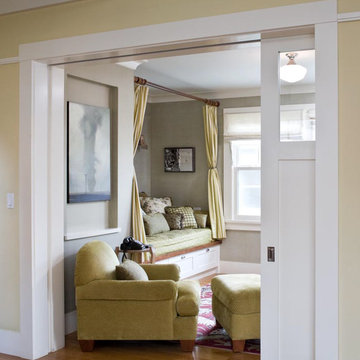
Abgetrenntes Klassisches Wohnzimmer ohne Kamin mit grüner Wandfarbe und hellem Holzboden in San Francisco
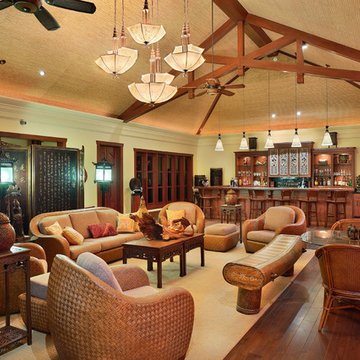
Tropical Light Photography.
Großes, Fernseherloses, Offenes Asiatisches Wohnzimmer ohne Kamin mit Hausbar, grüner Wandfarbe und braunem Holzboden in Hawaii
Großes, Fernseherloses, Offenes Asiatisches Wohnzimmer ohne Kamin mit Hausbar, grüner Wandfarbe und braunem Holzboden in Hawaii

Großes, Repräsentatives, Fernseherloses, Offenes Modernes Wohnzimmer ohne Kamin mit beiger Wandfarbe und Schieferboden in San Francisco
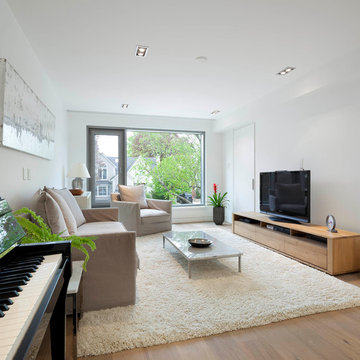
Tom Arbon
Modernes Wohnzimmer ohne Kamin mit weißer Wandfarbe, hellem Holzboden und freistehendem TV in Toronto
Modernes Wohnzimmer ohne Kamin mit weißer Wandfarbe, hellem Holzboden und freistehendem TV in Toronto
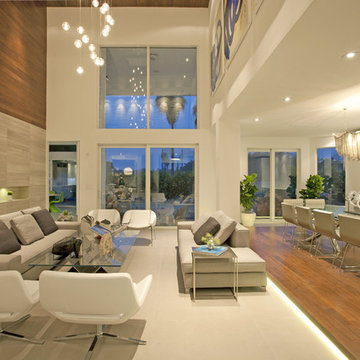
A young Mexican couple approached us to create a streamline modern and fresh home for their growing family. They expressed a desire for natural textures and finishes such as natural stone and a variety of woods to juxtapose against a clean linear white backdrop.
For the kid’s rooms we are staying within the modern and fresh feel of the house while bringing in pops of bright color such as lime green. We are looking to incorporate interactive features such as a chalkboard wall and fun unique kid size furniture.
The bathrooms are very linear and play with the concept of planes in the use of materials.They will be a study in contrasting and complementary textures established with tiles from resin inlaid with pebbles to a long porcelain tile that resembles wood grain.
This beautiful house is a 5 bedroom home located in Presidential Estates in Aventura, FL.
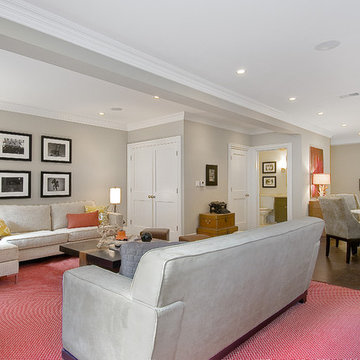
Street facing front Facade
Photo by: John D Hayes of OpenHomes Photography
Klassisches Wohnzimmer ohne Kamin mit grauer Wandfarbe in San Francisco
Klassisches Wohnzimmer ohne Kamin mit grauer Wandfarbe in San Francisco

This Neo-prairie style home with its wide overhangs and well shaded bands of glass combines the openness of an island getaway with a “C – shaped” floor plan that gives the owners much needed privacy on a 78’ wide hillside lot. Photos by James Bruce and Merrick Ales.
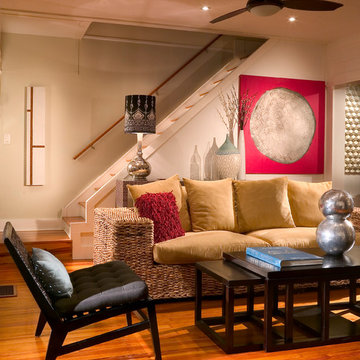
Klassisches Wohnzimmer ohne Kamin mit weißer Wandfarbe und braunem Holzboden in Miami

Open living room with exposed structure that also creates space.
Photo by: Ben Benschneider
Großes, Repräsentatives, Abgetrenntes Modernes Wohnzimmer ohne Kamin mit Betonboden, grauer Wandfarbe, TV-Wand und grauem Boden in Seattle
Großes, Repräsentatives, Abgetrenntes Modernes Wohnzimmer ohne Kamin mit Betonboden, grauer Wandfarbe, TV-Wand und grauem Boden in Seattle
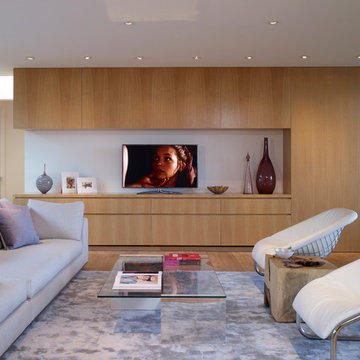
John Linden Photography, Montalba Architects, Inc.
Großes, Offenes Modernes Wohnzimmer ohne Kamin mit hellem Holzboden, freistehendem TV und weißer Wandfarbe in Los Angeles
Großes, Offenes Modernes Wohnzimmer ohne Kamin mit hellem Holzboden, freistehendem TV und weißer Wandfarbe in Los Angeles

Mittelgroßes, Abgetrenntes Klassisches Wohnzimmer ohne Kamin mit blauer Wandfarbe, TV-Wand, braunem Holzboden und braunem Boden in Boise

Level Two: The family room, an area for children and their friends, features a classic sofa, chair and ottoman. It's cool, ergonomic and comfy! The bear-shaped shelving adds an element of fun as an accent piece that's also practical - it's a storage unit for DVDs, books and games.
Birch doors at left open into a powder room and ski room, the latter offering convenient access to the ski trail and nearby ski area.
Photograph © Darren Edwards, San Diego
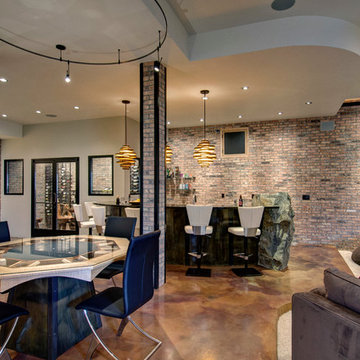
2012 Jon Eady Photographer
Modernes Wohnzimmer ohne Kamin mit grauer Wandfarbe, Betonboden und braunem Boden in Denver
Modernes Wohnzimmer ohne Kamin mit grauer Wandfarbe, Betonboden und braunem Boden in Denver
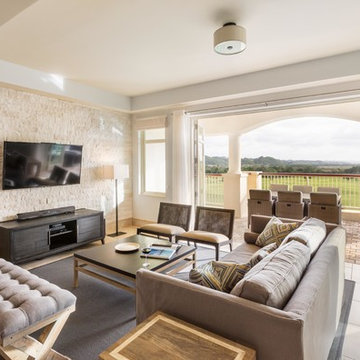
This rental property for Inspirato Residences at Plantation Village in Dorado Beach Resort, Puerto Rico was designed in a resort, contemporary tropical style.
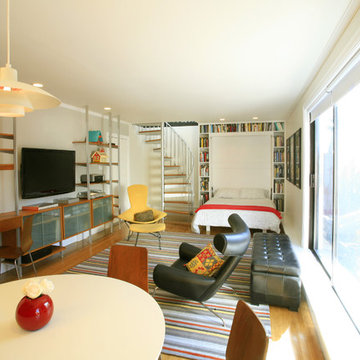
Offenes Modernes Wohnzimmer ohne Kamin mit beiger Wandfarbe, braunem Holzboden und TV-Wand in San Francisco
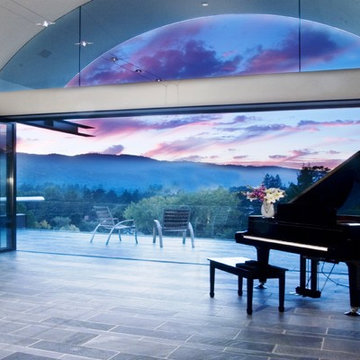
Großes, Repräsentatives, Fernseherloses, Offenes Modernes Wohnzimmer ohne Kamin mit beiger Wandfarbe und Schieferboden in San Francisco
Wohnzimmer ohne Kamin Ideen und Design
1
