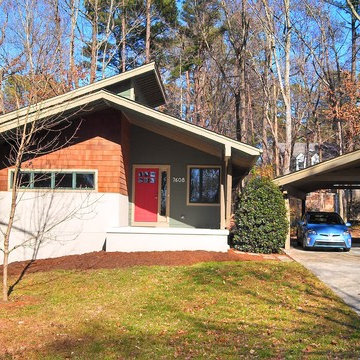Zweistöckige Häuser Ideen und Design
Suche verfeinern:
Budget
Sortieren nach:Heute beliebt
81 – 100 von 255.985 Fotos
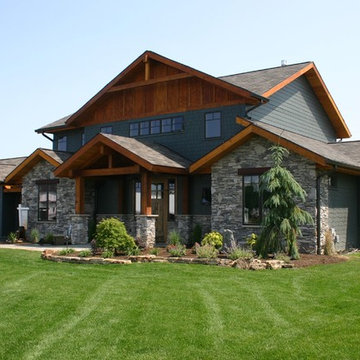
Zweistöckiges Rustikales Einfamilienhaus mit Mix-Fassade, grauer Fassadenfarbe, Satteldach und Schindeldach in New York

Jeff Jeannette / Jeannette Architects
Mittelgroßes, Zweistöckiges Modernes Haus mit Mix-Fassade, grauer Fassadenfarbe und Flachdach in Orange County
Mittelgroßes, Zweistöckiges Modernes Haus mit Mix-Fassade, grauer Fassadenfarbe und Flachdach in Orange County
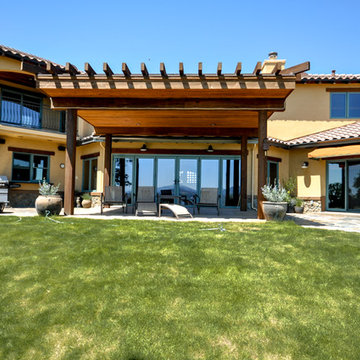
Großes, Zweistöckiges Mediterranes Haus mit Betonfassade, gelber Fassadenfarbe und Satteldach in Sacramento

When Cummings Architects first met with the owners of this understated country farmhouse, the building’s layout and design was an incoherent jumble. The original bones of the building were almost unrecognizable. All of the original windows, doors, flooring, and trims – even the country kitchen – had been removed. Mathew and his team began a thorough design discovery process to find the design solution that would enable them to breathe life back into the old farmhouse in a way that acknowledged the building’s venerable history while also providing for a modern living by a growing family.
The redesign included the addition of a new eat-in kitchen, bedrooms, bathrooms, wrap around porch, and stone fireplaces. To begin the transforming restoration, the team designed a generous, twenty-four square foot kitchen addition with custom, farmers-style cabinetry and timber framing. The team walked the homeowners through each detail the cabinetry layout, materials, and finishes. Salvaged materials were used and authentic craftsmanship lent a sense of place and history to the fabric of the space.
The new master suite included a cathedral ceiling showcasing beautifully worn salvaged timbers. The team continued with the farm theme, using sliding barn doors to separate the custom-designed master bath and closet. The new second-floor hallway features a bold, red floor while new transoms in each bedroom let in plenty of light. A summer stair, detailed and crafted with authentic details, was added for additional access and charm.
Finally, a welcoming farmer’s porch wraps around the side entry, connecting to the rear yard via a gracefully engineered grade. This large outdoor space provides seating for large groups of people to visit and dine next to the beautiful outdoor landscape and the new exterior stone fireplace.
Though it had temporarily lost its identity, with the help of the team at Cummings Architects, this lovely farmhouse has regained not only its former charm but also a new life through beautifully integrated modern features designed for today’s family.
Photo by Eric Roth

Kurtis Miller - KM Pics
Zweistöckiges, Mittelgroßes Landhausstil Einfamilienhaus mit Mix-Fassade, roter Fassadenfarbe, Satteldach, Schindeldach, Wandpaneelen und Schindeln in Atlanta
Zweistöckiges, Mittelgroßes Landhausstil Einfamilienhaus mit Mix-Fassade, roter Fassadenfarbe, Satteldach, Schindeldach, Wandpaneelen und Schindeln in Atlanta
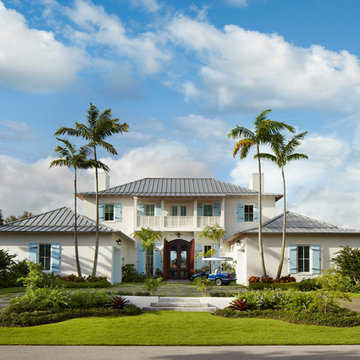
Tropical Dutch West Indies inspired home in Key Largo featuring a galvanized steel roof with cantilevered porches and balconies.
Großes, Zweistöckiges Haus mit Putzfassade, weißer Fassadenfarbe und Walmdach in Miami
Großes, Zweistöckiges Haus mit Putzfassade, weißer Fassadenfarbe und Walmdach in Miami

Glenn Layton Homes, LLC, "Building Your Coastal Lifestyle"
Mittelgroßes, Zweistöckiges Maritimes Haus mit Putzfassade, blauer Fassadenfarbe und Satteldach in Jacksonville
Mittelgroßes, Zweistöckiges Maritimes Haus mit Putzfassade, blauer Fassadenfarbe und Satteldach in Jacksonville
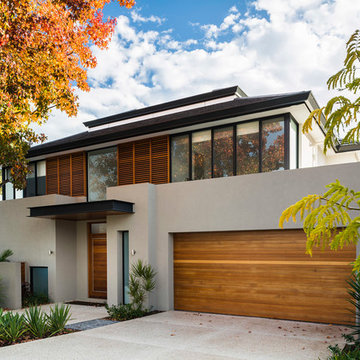
Großes, Zweistöckiges Modernes Haus mit Betonfassade und grauer Fassadenfarbe in Perth

Exterior siding from Prodema. ProdEx is a pre-finished exterior wood faced panel. Stone veneer from Salado Quarry.
Geräumiges, Zweistöckiges Modernes Haus mit Mix-Fassade und Flachdach in San Francisco
Geräumiges, Zweistöckiges Modernes Haus mit Mix-Fassade und Flachdach in San Francisco

Photography by John Gibbons
Project by Studio H:T principal in charge Brad Tomecek (now with Tomecek Studio Architecture). This contemporary custom home forms itself based on specific view vectors to Long's Peak and the mountains of the front range combined with the influence of a morning and evening court to facilitate exterior living. Roof forms undulate to allow clerestory light into the space, while providing intimate scale for the exterior areas. A long stone wall provides a reference datum that links public and private and inside and outside into a cohesive whole.

Shoot2Sell
Bella Vista Company
This home won the NARI Greater Dallas CotY Award for Entire House $750,001 to $1,000,000 in 2015.
Großes, Zweistöckiges Mediterranes Haus mit Putzfassade und beiger Fassadenfarbe in Dallas
Großes, Zweistöckiges Mediterranes Haus mit Putzfassade und beiger Fassadenfarbe in Dallas
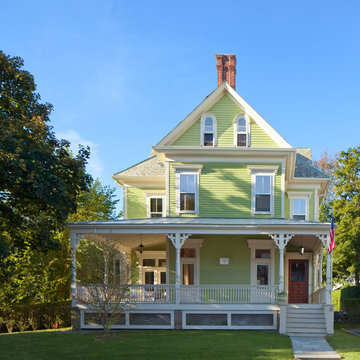
Builder: Ed Lacross
Interior design: Kirby Goff ID
Photographer: Anthony Crisafulli
Zweistöckiges Klassisches Haus in Providence
Zweistöckiges Klassisches Haus in Providence
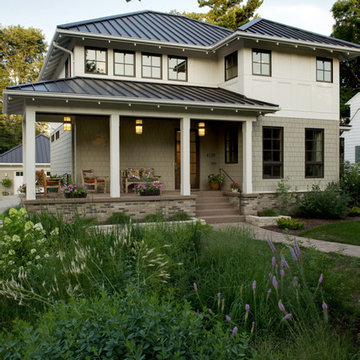
These homeowners are interested in sustainable landscaping. To capture the rain water coming off the tin roof, they put a rain garden in one corner of their front yard.

Photos by SpaceCrafting
Zweistöckige Klassische Holzfassade Haus mit grauer Fassadenfarbe in Minneapolis
Zweistöckige Klassische Holzfassade Haus mit grauer Fassadenfarbe in Minneapolis

Zweistöckige Klassische Holzfassade Haus mit blauer Fassadenfarbe und Satteldach in Minneapolis

Großes, Zweistöckiges Modernes Bungalow mit Vinylfassade, grauer Fassadenfarbe und Satteldach in San Francisco
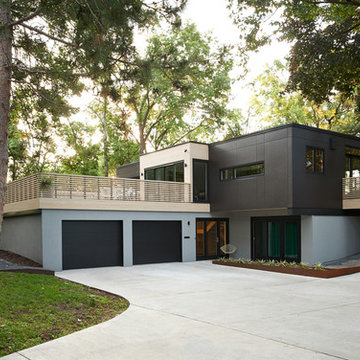
Exterior renovation to mid-century modern home. New composite cement board siding, cypress siding, railings, and soffits.
Photo: Chad Holder
Zweistöckiges, Großes Modernes Haus mit Mix-Fassade und Flachdach in Minneapolis
Zweistöckiges, Großes Modernes Haus mit Mix-Fassade und Flachdach in Minneapolis
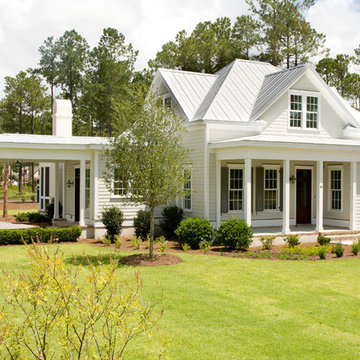
The porte cochere and front exterior of the Jekyll.
Kleines, Zweistöckiges Klassisches Haus in Charleston
Kleines, Zweistöckiges Klassisches Haus in Charleston

Mittelgroßes, Zweistöckiges Landhausstil Haus mit gelber Fassadenfarbe und Satteldach in San Francisco
Zweistöckige Häuser Ideen und Design
5
