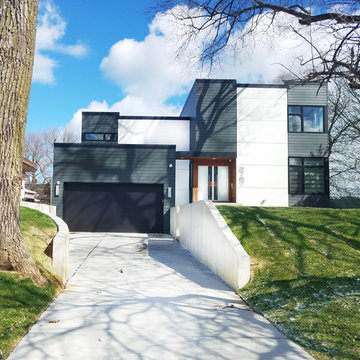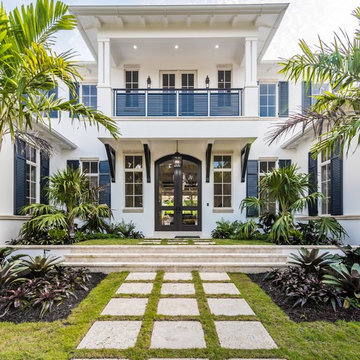Zweistöckige Häuser Ideen und Design
Suche verfeinern:
Budget
Sortieren nach:Heute beliebt
61 – 80 von 255.951 Fotos

this 1920s carriage house was substantially rebuilt and linked to the main residence via new garden gate and private courtyard. Care was taken in matching brick and stucco detailing.
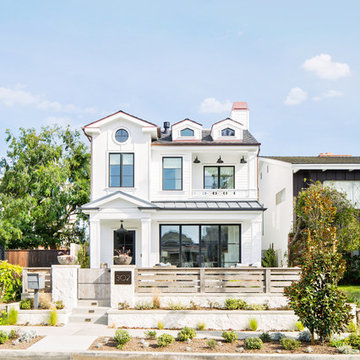
Photography: Ryan Garvin
Zweistöckiges Maritimes Einfamilienhaus mit Mix-Fassade, weißer Fassadenfarbe, Satteldach, Schindeldach und Dachgaube in Los Angeles
Zweistöckiges Maritimes Einfamilienhaus mit Mix-Fassade, weißer Fassadenfarbe, Satteldach, Schindeldach und Dachgaube in Los Angeles

Kleines, Zweistöckiges Country Einfamilienhaus mit Faserzement-Fassade, schwarzer Fassadenfarbe, Satteldach und Blechdach in Sonstige
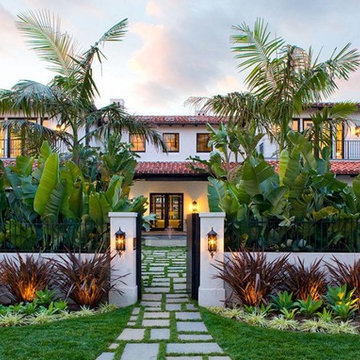
Zweistöckiges Mediterranes Einfamilienhaus mit weißer Fassadenfarbe, Walmdach und Ziegeldach in Los Angeles
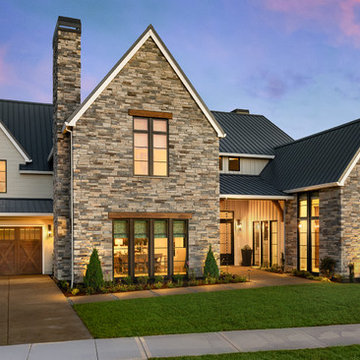
Justin Krug Photography
Großes, Zweistöckiges Country Einfamilienhaus mit Mix-Fassade, weißer Fassadenfarbe, Satteldach und Blechdach in Portland
Großes, Zweistöckiges Country Einfamilienhaus mit Mix-Fassade, weißer Fassadenfarbe, Satteldach und Blechdach in Portland

Zweistöckiges, Großes Modernes Einfamilienhaus mit Steinfassade, weißer Fassadenfarbe, Satteldach und Blechdach in Dallas

Geräumiges, Zweistöckiges Klassisches Einfamilienhaus mit Backsteinfassade, weißer Fassadenfarbe, Halbwalmdach und Misch-Dachdeckung in Charlotte
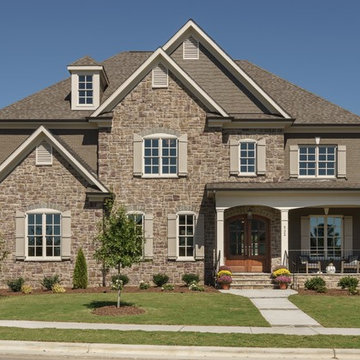
Großes, Zweistöckiges Klassisches Einfamilienhaus mit Steinfassade und brauner Fassadenfarbe in Raleigh
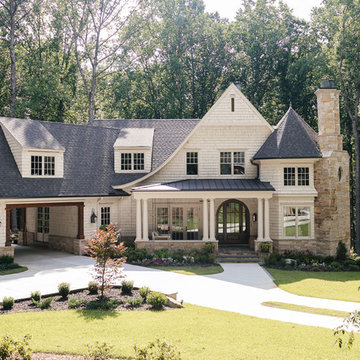
Großes, Zweistöckiges Klassisches Haus mit beiger Fassadenfarbe, Walmdach und Schindeldach in Atlanta
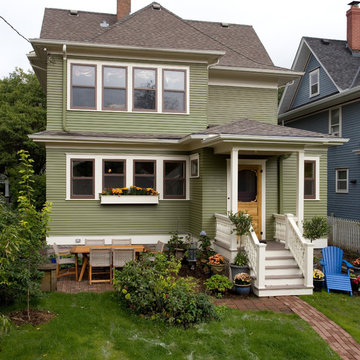
APEX received the Gold 2017 Minnesota Contractor of the Year (CotY) Award for Additions up to $250,000 for this St. Paul, MN project. The new kitchen in the 1912 home features restored vintage appliances and fixtures, custom cabinetry and table, and custom-cut commercial tile floor. Modern conveniences cleverly hidden. Small bump-out squared the space, enhanced the south-facing view of the charming yard and made room for a new portico, mudroom and and main-level bath.
Photographed by: Patrick O'Loughlin
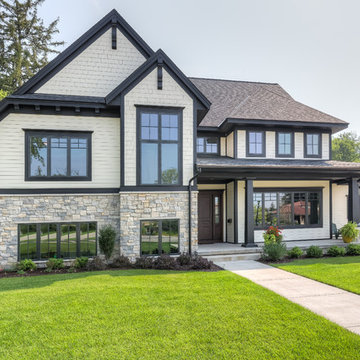
Graced with an abundance of windows, Alexandria’s modern meets traditional exterior boasts stylish stone accents, interesting rooflines and a pillared and welcoming porch. You’ll never lack for style or sunshine in this inspired transitional design perfect for a growing family. The timeless design merges a variety of classic architectural influences and fits perfectly into any neighborhood. A farmhouse feel can be seen in the exterior’s peaked roof, while the shingled accents reference the ever-popular Craftsman style. Inside, an abundance of windows flood the open-plan interior with light. Beyond the custom front door with its eye-catching sidelights is 2,350 square feet of living space on the first level, with a central foyer leading to a large kitchen and walk-in pantry, adjacent 14 by 16-foot hearth room and spacious living room with a natural fireplace. Also featured is a dining area and convenient home management center perfect for keeping your family life organized on the floor plan’s right side and a private study on the left, which lead to two patios, one covered and one open-air. Private spaces are concentrated on the 1,800-square-foot second level, where a large master suite invites relaxation and rest and includes built-ins, a master bath with double vanity and two walk-in closets. Also upstairs is a loft, laundry and two additional family bedrooms as well as 400 square foot of attic storage. The approximately 1,500-square-foot lower level features a 15 by 24-foot family room, a guest bedroom, billiards and refreshment area, and a 15 by 26-foot home theater perfect for movie nights.
Photographer: Ashley Avila Photography
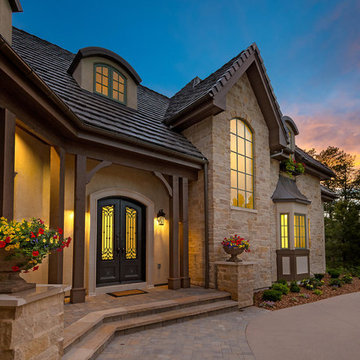
Geräumiges, Zweistöckiges Einfamilienhaus mit Mix-Fassade, beiger Fassadenfarbe, Walmdach und Schindeldach in Denver
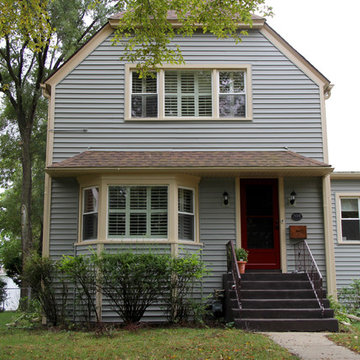
Evanston, IL 60202 Colonial Style Home Remodeled with Mastic Vinyl Siding in color Carvedwood Scottish Thistle and installed ProVia Doors, Vantage Entry.
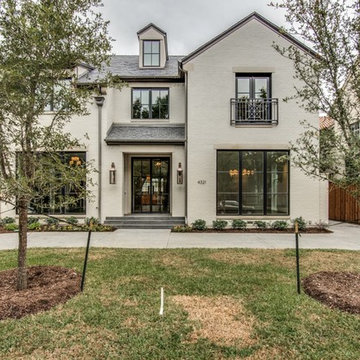
Großes, Zweistöckiges Klassisches Einfamilienhaus mit Backsteinfassade, weißer Fassadenfarbe, Satteldach und Schindeldach in Dallas
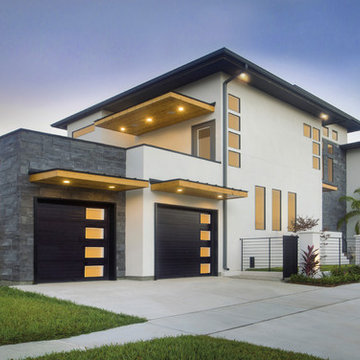
Großes, Zweistöckiges Modernes Einfamilienhaus mit Betonfassade, weißer Fassadenfarbe und Flachdach in Tampa

Großes, Zweistöckiges Maritimes Einfamilienhaus mit Faserzement-Fassade, weißer Fassadenfarbe, Walmdach und Blechdach in Miami

This post-war, plain bungalow was transformed into a charming cottage with this new exterior detail, which includes a new roof, red shutters, energy-efficient windows, and a beautiful new front porch that matched the roof line. Window boxes with matching corbels were also added to the exterior, along with pleated copper roofing on the large window and side door.
Photo courtesy of Kate Benjamin Photography
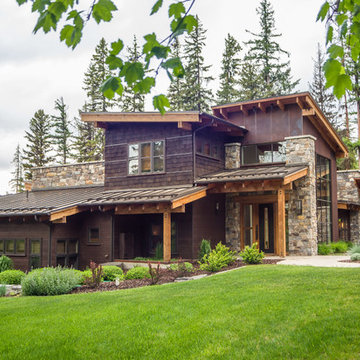
Zweistöckige Urige Holzfassade Haus mit brauner Fassadenfarbe und Pultdach in Seattle
Zweistöckige Häuser Ideen und Design
4
