Komfortabele Zweistöckige Häuser Ideen und Design
Suche verfeinern:
Budget
Sortieren nach:Heute beliebt
1 – 20 von 26.926 Fotos
1 von 3

This single door entry is showcased with one French Quarter Yoke Hanger creating a striking focal point. The guiding gas lantern leads to the front door and a quaint sitting area, perfect for relaxing and watching the sunsets.
Featured Lantern: French Quarter Yoke Hanger http://ow.ly/Ppp530nBxAx
View the project by Willow Homes http://ow.ly/4amp30nBxte

Sue Kay
Großes, Zweistöckiges Klassisches Einfamilienhaus mit Steinfassade und grauer Fassadenfarbe in Toronto
Großes, Zweistöckiges Klassisches Einfamilienhaus mit Steinfassade und grauer Fassadenfarbe in Toronto

This post-war, plain bungalow was transformed into a charming cottage with this new exterior detail, which includes a new roof, red shutters, energy-efficient windows, and a beautiful new front porch that matched the roof line. Window boxes with matching corbels were also added to the exterior, along with pleated copper roofing on the large window and side door.
Photo courtesy of Kate Benjamin Photography

Pool built adjacent to the house to maximize yard space but also to create a nice water feature viewable through two picture windows.
Mittelgroßes, Zweistöckiges Klassisches Einfamilienhaus mit Faserzement-Fassade, weißer Fassadenfarbe, Satteldach, Blechdach, schwarzem Dach und Verschalung in Brisbane
Mittelgroßes, Zweistöckiges Klassisches Einfamilienhaus mit Faserzement-Fassade, weißer Fassadenfarbe, Satteldach, Blechdach, schwarzem Dach und Verschalung in Brisbane

Modern Industrial Acreage.
Großes, Zweistöckiges Industrial Einfamilienhaus mit schwarzer Fassadenfarbe, Flachdach, Blechdach, schwarzem Dach und Wandpaneelen in Sonstige
Großes, Zweistöckiges Industrial Einfamilienhaus mit schwarzer Fassadenfarbe, Flachdach, Blechdach, schwarzem Dach und Wandpaneelen in Sonstige

Mittelgroßes, Zweistöckiges Nordisches Einfamilienhaus mit Backsteinfassade, weißer Fassadenfarbe, Satteldach, Schindeldach und schwarzem Dach in Calgary

This lovely little modern farmhouse is located at the base of the foothills in one of Boulder’s most prized neighborhoods. Tucked onto a challenging narrow lot, this inviting and sustainably designed 2400 sf., 4 bedroom home lives much larger than its compact form. The open floor plan and vaulted ceilings of the Great room, kitchen and dining room lead to a beautiful covered back patio and lush, private back yard. These rooms are flooded with natural light and blend a warm Colorado material palette and heavy timber accents with a modern sensibility. A lyrical open-riser steel and wood stair floats above the baby grand in the center of the home and takes you to three bedrooms on the second floor. The Master has a covered balcony with exposed beamwork & warm Beetle-kill pine soffits, framing their million-dollar view of the Flatirons.
Its simple and familiar style is a modern twist on a classic farmhouse vernacular. The stone, Hardie board siding and standing seam metal roofing create a resilient and low-maintenance shell. The alley-loaded home has a solar-panel covered garage that was custom designed for the family’s active & athletic lifestyle (aka “lots of toys”). The front yard is a local food & water-wise Master-class, with beautiful rain-chains delivering roof run-off straight to the family garden.

From SinglePoint Design Build: “This project consisted of a full exterior removal and replacement of the siding, windows, doors, and roof. In so, the Architects OXB Studio, re-imagined the look of the home by changing the siding materials, creating privacy for the clients at their front entry, and making the expansive decks more usable. We added some beautiful cedar ceiling cladding on the interior as well as a full home solar with Tesla batteries. The Shou-sugi-ban siding is our favorite detail.
While the modern details were extremely important, waterproofing this home was of upmost importance given its proximity to the San Francisco Bay and the winds in this location. We used top of the line waterproofing professionals, consultants, techniques, and materials throughout this project. This project was also unique because the interior of the home was mostly finished so we had to build scaffolding with shrink wrap plastic around the entire 4 story home prior to pulling off all the exterior finishes.
We are extremely proud of how this project came out!”

Inspired by adventurous clients, this 2,500 SF home juxtaposes a stacked geometric exterior with a bright, volumetric interior in a low-impact, alternative approach to suburban housing.
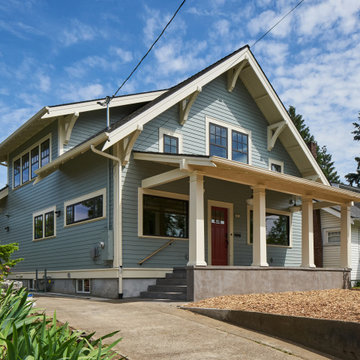
Mittelgroßes, Zweistöckiges Uriges Haus mit Vinylfassade, blauer Fassadenfarbe, Walmdach und Schindeldach in Portland

This home in Morrison, Colorado had aging cedar siding, which is a common sight in the Rocky Mountains. The cedar siding was deteriorating due to deferred maintenance. Colorado Siding Repair removed all of the aging siding and trim and installed James Hardie WoodTone Rustic siding to provide optimum protection for this home against extreme Rocky Mountain weather. This home's transformation is shocking! We love helping Colorado homeowners maximize their investment by protecting for years to come.

Mittelgroßes, Zweistöckiges Landhaus Einfamilienhaus mit Faserzement-Fassade, weißer Fassadenfarbe und Blechdach in Chicago
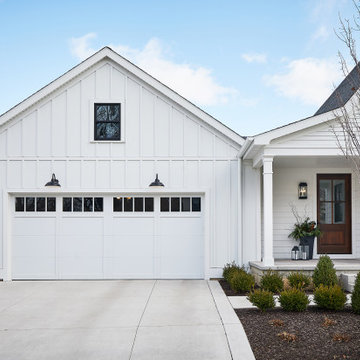
Mittelgroßes, Zweistöckiges Country Einfamilienhaus mit Faserzement-Fassade, weißer Fassadenfarbe, Satteldach und Misch-Dachdeckung in Grand Rapids
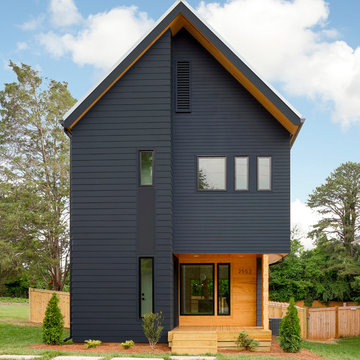
Construction by Spoke&Hammer. Photography by Joe Purvis Photography.
Mittelgroßes, Zweistöckiges Einfamilienhaus mit schwarzer Fassadenfarbe, Satteldach und Blechdach in Charlotte
Mittelgroßes, Zweistöckiges Einfamilienhaus mit schwarzer Fassadenfarbe, Satteldach und Blechdach in Charlotte

Sam Martin - 4 Walls Media
Mittelgroßes, Zweistöckiges Modernes Haus mit grauer Fassadenfarbe, Satteldach und Blechdach in Melbourne
Mittelgroßes, Zweistöckiges Modernes Haus mit grauer Fassadenfarbe, Satteldach und Blechdach in Melbourne
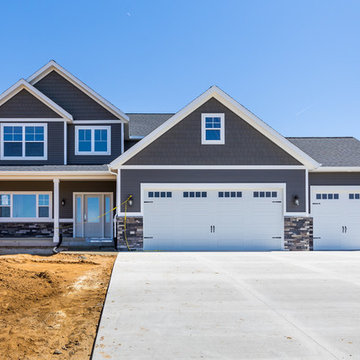
Mittelgroßes, Zweistöckiges Klassisches Einfamilienhaus mit Vinylfassade, blauer Fassadenfarbe, Pultdach und Schindeldach in Grand Rapids

The entrance to the home ©PixelProFoto
Großes, Zweistöckiges Retro Haus mit grauer Fassadenfarbe, Satteldach und Blechdach in San Diego
Großes, Zweistöckiges Retro Haus mit grauer Fassadenfarbe, Satteldach und Blechdach in San Diego

Photo copyright Jeffrey Totaro, 2018
Kleines, Zweistöckiges Rustikales Einfamilienhaus mit Faserzement-Fassade, grauer Fassadenfarbe, Satteldach und Schindeldach in Philadelphia
Kleines, Zweistöckiges Rustikales Einfamilienhaus mit Faserzement-Fassade, grauer Fassadenfarbe, Satteldach und Schindeldach in Philadelphia
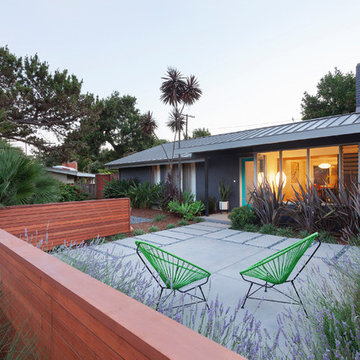
Patrick W. Price
Kleines, Zweistöckiges Modernes Haus mit Putzfassade, grauer Fassadenfarbe, Satteldach und Blechdach in Santa Barbara
Kleines, Zweistöckiges Modernes Haus mit Putzfassade, grauer Fassadenfarbe, Satteldach und Blechdach in Santa Barbara
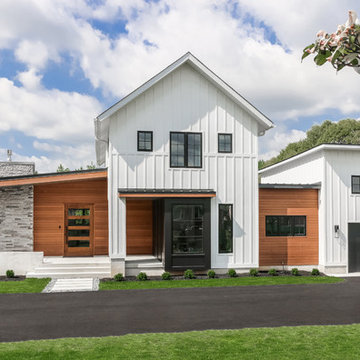
Mittelgroßes, Zweistöckiges Landhaus Einfamilienhaus mit weißer Fassadenfarbe, Pultdach, Schindeldach und Mix-Fassade in Philadelphia
Komfortabele Zweistöckige Häuser Ideen und Design
1