Zweistöckige Häuser mit Mansardendach Ideen und Design
Suche verfeinern:
Budget
Sortieren nach:Heute beliebt
1 – 20 von 3.567 Fotos
1 von 3

Mittelgroßes, Zweistöckiges Maritimes Haus mit grauer Fassadenfarbe, Mansardendach, Schindeldach, grauem Dach und Schindeln in Philadelphia

Großes, Zweistöckiges Klassisches Einfamilienhaus mit grauer Fassadenfarbe, Mansardendach, Blechdach und grauem Dach in Burlington

This tropical modern coastal Tiny Home is built on a trailer and is 8x24x14 feet. The blue exterior paint color is called cabana blue. The large circular window is quite the statement focal point for this how adding a ton of curb appeal. The round window is actually two round half-moon windows stuck together to form a circle. There is an indoor bar between the two windows to make the space more interactive and useful- important in a tiny home. There is also another interactive pass-through bar window on the deck leading to the kitchen making it essentially a wet bar. This window is mirrored with a second on the other side of the kitchen and the are actually repurposed french doors turned sideways. Even the front door is glass allowing for the maximum amount of light to brighten up this tiny home and make it feel spacious and open. This tiny home features a unique architectural design with curved ceiling beams and roofing, high vaulted ceilings, a tiled in shower with a skylight that points out over the tongue of the trailer saving space in the bathroom, and of course, the large bump-out circle window and awning window that provides dining spaces.
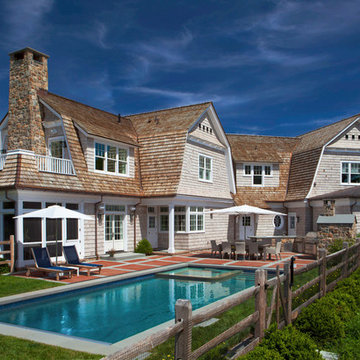
Zweistöckiges Maritimes Haus mit beiger Fassadenfarbe, Mansardendach und Schindeldach in New York
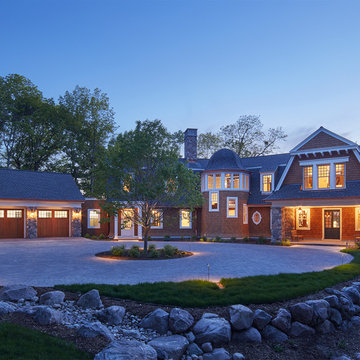
Builder: John Kraemer & Sons | Architecture: Murphy & Co. Design | Interiors: Engler Studio | Photography: Corey Gaffer
Großes, Zweistöckiges Maritimes Einfamilienhaus mit Mix-Fassade, Schindeldach, brauner Fassadenfarbe und Mansardendach in Minneapolis
Großes, Zweistöckiges Maritimes Einfamilienhaus mit Mix-Fassade, Schindeldach, brauner Fassadenfarbe und Mansardendach in Minneapolis
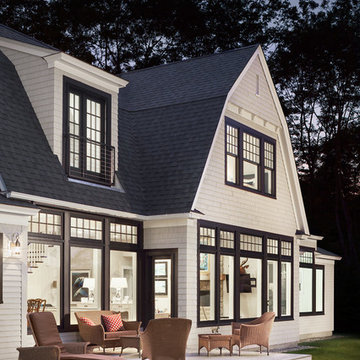
Irvin Serrano
Zweistöckige Maritime Holzfassade Haus mit weißer Fassadenfarbe und Mansardendach in Portland Maine
Zweistöckige Maritime Holzfassade Haus mit weißer Fassadenfarbe und Mansardendach in Portland Maine
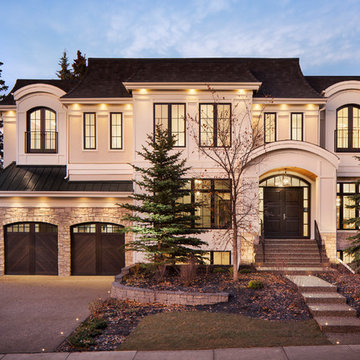
Zweistöckiges Klassisches Einfamilienhaus mit Putzfassade, beiger Fassadenfarbe, Mansardendach und Schindeldach in Calgary
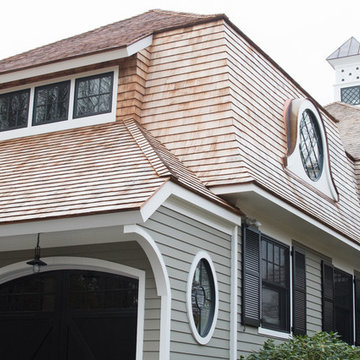
A second story was added over the garage.
Photo by Daniel Contelmo Jr.
Großes, Zweistöckiges Klassisches Haus mit grüner Fassadenfarbe, Mansardendach und Schindeldach in New York
Großes, Zweistöckiges Klassisches Haus mit grüner Fassadenfarbe, Mansardendach und Schindeldach in New York

Архитектурное бюро Глушкова спроектировало этот красивый и теплый дом.
Großes, Zweistöckiges Nordisches Einfamilienhaus mit Mix-Fassade, bunter Fassadenfarbe, Schindeldach, braunem Dach, Wandpaneelen und Mansardendach in Moskau
Großes, Zweistöckiges Nordisches Einfamilienhaus mit Mix-Fassade, bunter Fassadenfarbe, Schindeldach, braunem Dach, Wandpaneelen und Mansardendach in Moskau
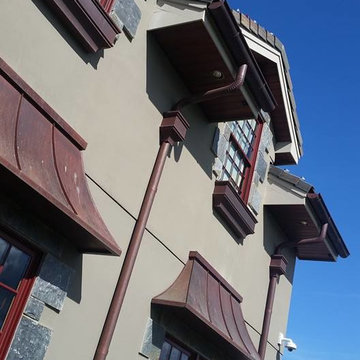
Großes, Zweistöckiges Klassisches Einfamilienhaus mit Mix-Fassade, grauer Fassadenfarbe, Mansardendach und Schindeldach
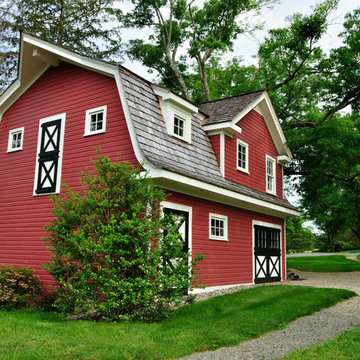
Taking the original carriage house and removing the existing shallow pitched roof and creating a new correct style roof for that period. New building materials were selected to match existing structures on the site keeping in character with them
Robyn Lambo - Lambo Photography
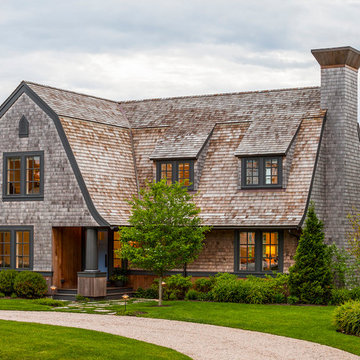
Brian Vanden Brink
Zweistöckige Klassische Holzfassade Haus mit Mansardendach in Boston
Zweistöckige Klassische Holzfassade Haus mit Mansardendach in Boston
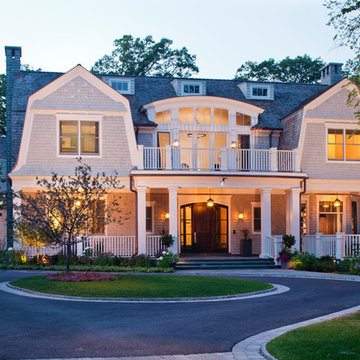
Chris Giles
Zweistöckige, Große Klassische Holzfassade Haus mit grauer Fassadenfarbe und Mansardendach in Chicago
Zweistöckige, Große Klassische Holzfassade Haus mit grauer Fassadenfarbe und Mansardendach in Chicago
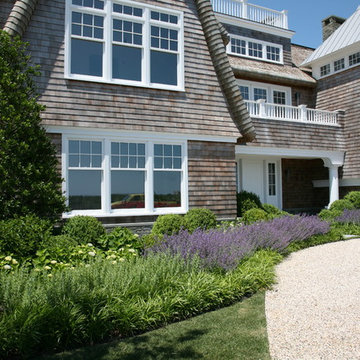
Zweistöckiges, Großes Maritimes Haus mit brauner Fassadenfarbe, Mansardendach und Schindeldach in New York
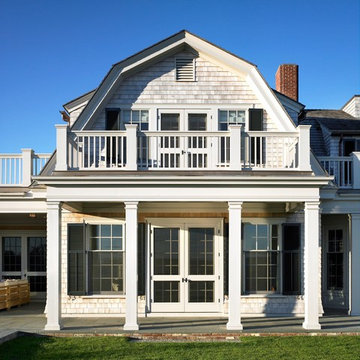
Greg Premru
Große, Zweistöckige Klassische Holzfassade Haus mit Mansardendach in Boston
Große, Zweistöckige Klassische Holzfassade Haus mit Mansardendach in Boston
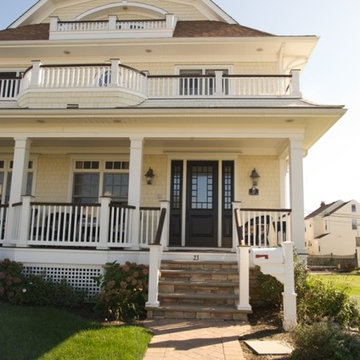
The front entry.
Photo Credit: Bill Wilson
Mittelgroßes, Zweistöckiges Klassisches Haus mit gelber Fassadenfarbe, Mansardendach und Schindeldach in New York
Mittelgroßes, Zweistöckiges Klassisches Haus mit gelber Fassadenfarbe, Mansardendach und Schindeldach in New York
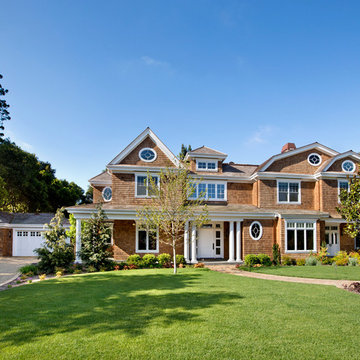
Builder: Markay Johnson Construction
visit: www.mjconstruction.com
Project Details:
This uniquely American Shingle styled home boasts a free flowing open staircase with a two-story light filled entry. The functional style and design of this welcoming floor plan invites open porches and creates a natural unique blend to its surroundings. Bleached stained walnut wood flooring runs though out the home giving the home a warm comfort, while pops of subtle colors bring life to each rooms design. Completing the masterpiece, this Markay Johnson Construction original reflects the forethought of distinguished detail, custom cabinetry and millwork, all adding charm to this American Shingle classic.
Architect: John Stewart Architects
Photographer: Bernard Andre Photography
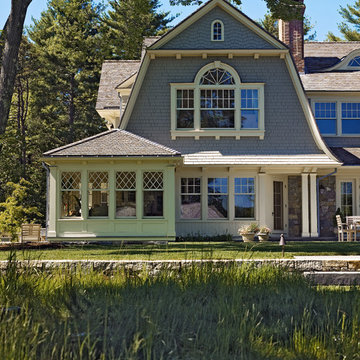
Photo by: Susan Teare
Zweistöckige Klassische Holzfassade Haus mit grauer Fassadenfarbe und Mansardendach in Boston
Zweistöckige Klassische Holzfassade Haus mit grauer Fassadenfarbe und Mansardendach in Boston

This home was constructed with care and has an exciting amount of symmetry. The colors are a neutral dark brown which really brings out the off white trimmings.
Photo by: Thomas Graham
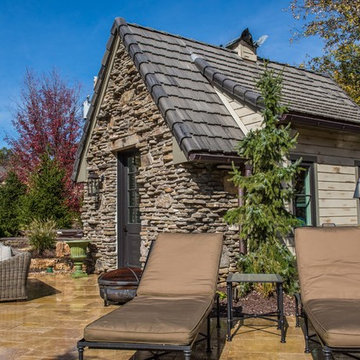
Großes, Zweistöckiges Uriges Haus mit Mix-Fassade, beiger Fassadenfarbe und Mansardendach in St. Louis
Zweistöckige Häuser mit Mansardendach Ideen und Design
1