Zweistöckige Häuser mit Schmetterlingsdach Ideen und Design
Suche verfeinern:
Budget
Sortieren nach:Heute beliebt
1 – 20 von 444 Fotos
1 von 3

Designer Lyne Brunet
Mittelgroßes, Zweistöckiges Country Haus mit grauer Fassadenfarbe, Schmetterlingsdach, Schindeldach, schwarzem Dach und Wandpaneelen in Montreal
Mittelgroßes, Zweistöckiges Country Haus mit grauer Fassadenfarbe, Schmetterlingsdach, Schindeldach, schwarzem Dach und Wandpaneelen in Montreal
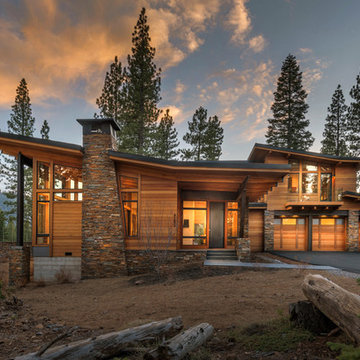
Vance Fox
Zweistöckige Moderne Holzfassade Haus mit Schmetterlingsdach in Sacramento
Zweistöckige Moderne Holzfassade Haus mit Schmetterlingsdach in Sacramento

Redonner à la façade côté jardin une dimension domestique était l’un des principaux enjeux de ce projet, qui avait déjà fait l’objet d’une première extension. Il s’agissait également de réaliser des travaux de rénovation énergétique comprenant l’isolation par l’extérieur de toute la partie Est de l’habitation.
Les tasseaux de bois donnent à la partie basse un aspect chaleureux, tandis que des ouvertures en aluminium anthracite, dont le rythme resserré affirme un style industriel rappelant l’ancienne véranda, donnent sur une grande terrasse en béton brut au rez-de-chaussée. En partie supérieure, le bardage horizontal en tôle nervurée anthracite vient contraster avec le bois, tout en résonnant avec la teinte des menuiseries. Grâce à l’accord entre les matières et à la subdivision de cette façade en deux langages distincts, l’effet de verticalité est estompé, instituant ainsi une nouvelle échelle plus intimiste et accueillante.

Overall front photo of this 1955 Leenhouts designed mid-century modern home in Fox Point, Wisconsin.
Renn Kuhnen Photography
Mittelgroßes, Zweistöckiges Mid-Century Einfamilienhaus mit Backsteinfassade, Schmetterlingsdach und Misch-Dachdeckung in Milwaukee
Mittelgroßes, Zweistöckiges Mid-Century Einfamilienhaus mit Backsteinfassade, Schmetterlingsdach und Misch-Dachdeckung in Milwaukee
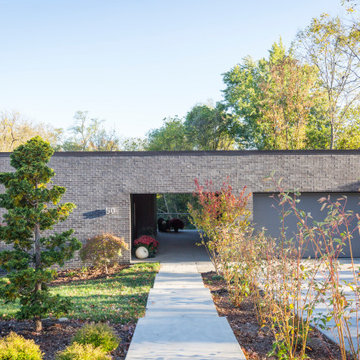
Zweistöckiges Modernes Einfamilienhaus mit Backsteinfassade, schwarzer Fassadenfarbe und Schmetterlingsdach in Cincinnati
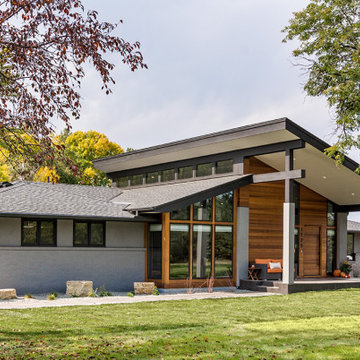
Fantastic outside view of modern remodel. Made to look like California-midcentury home that homeowners wanted to replicate - and DID!
Großes, Zweistöckiges Retro Einfamilienhaus mit grauer Fassadenfarbe, Schmetterlingsdach und Schindeldach in Minneapolis
Großes, Zweistöckiges Retro Einfamilienhaus mit grauer Fassadenfarbe, Schmetterlingsdach und Schindeldach in Minneapolis
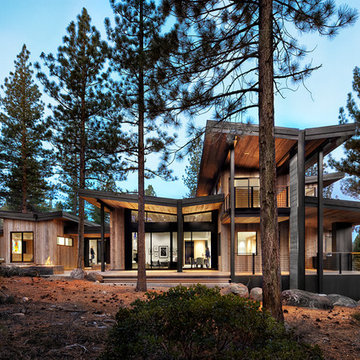
Lisa Petrole
Zweistöckige Rustikale Holzfassade Haus mit Schmetterlingsdach in San Francisco
Zweistöckige Rustikale Holzfassade Haus mit Schmetterlingsdach in San Francisco
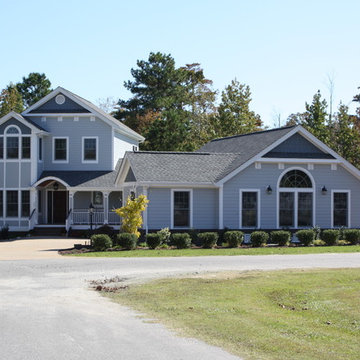
Zweistöckiges Modernes Einfamilienhaus mit Schmetterlingsdach, Mix-Fassade, Schindeldach, blauer Fassadenfarbe, grauem Dach und Verschalung in Sonstige

This white house with a swimming pool would be perfect for families. This house is situated outside the noisy city and surrounded by green trees and nature. ⠀
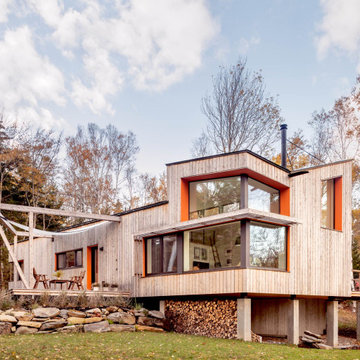
Triple-glazed corner windows open the inside to the outside; custom wood awnings reduce glare. Firewood storage is easily accessed from the back deck, which features custom wood framing for the shade sail.
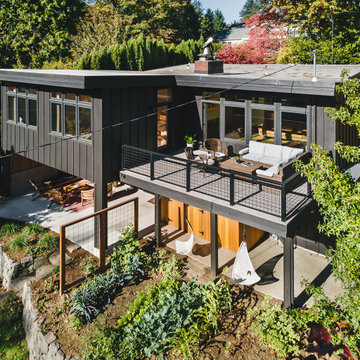
The Portland Heights home of Neil Kelly Company CFO, Dan Watson (and family), gets a modern redesign led by Neil Kelly Portland Design Consultant Michelle Rolens, who has been with the company for nearly 30 years. The project includes an addition, architectural redesign, new siding, windows, paint, and outdoor living spaces.
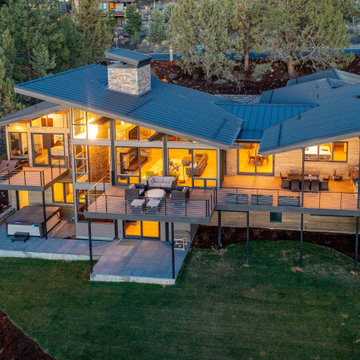
Großes, Zweistöckiges Retro Einfamilienhaus mit Schmetterlingsdach, Blechdach und Verschalung in Sonstige
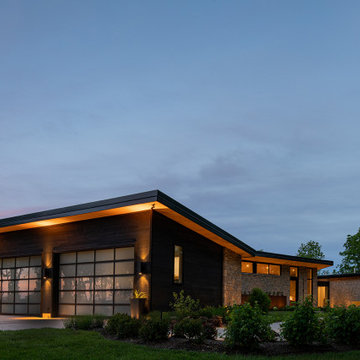
Gorgeous modern single family home with magnificent views.
Mittelgroßes, Zweistöckiges Modernes Einfamilienhaus mit Mix-Fassade, bunter Fassadenfarbe, Schmetterlingsdach und Wandpaneelen in Cincinnati
Mittelgroßes, Zweistöckiges Modernes Einfamilienhaus mit Mix-Fassade, bunter Fassadenfarbe, Schmetterlingsdach und Wandpaneelen in Cincinnati

An eco-renovation of a 250 year old cottage in an area of outstanding beauty
Mittelgroße, Zweistöckige Moderne Doppelhaushälfte mit Metallfassade, schwarzer Fassadenfarbe, Schmetterlingsdach, Blechdach und schwarzem Dach in West Midlands
Mittelgroße, Zweistöckige Moderne Doppelhaushälfte mit Metallfassade, schwarzer Fassadenfarbe, Schmetterlingsdach, Blechdach und schwarzem Dach in West Midlands
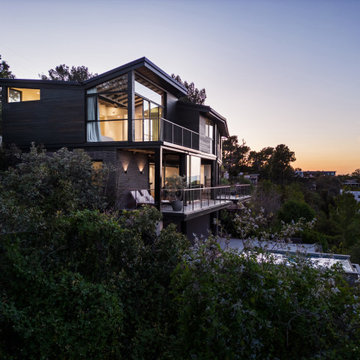
Großes, Zweistöckiges Modernes Haus mit schwarzer Fassadenfarbe, Schmetterlingsdach, Misch-Dachdeckung, schwarzem Dach und Verschalung in Los Angeles

Kleines, Zweistöckiges Modernes Haus mit Schmetterlingsdach und schwarzem Dach in Vancouver
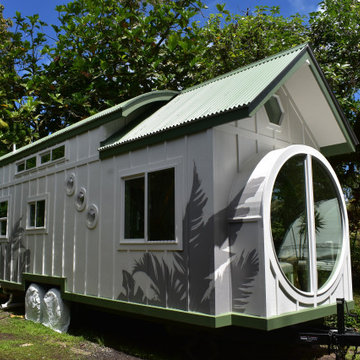
Kleines, Zweistöckiges Modernes Haus mit weißer Fassadenfarbe, Schmetterlingsdach, Blechdach und Wandpaneelen in Hawaii

Hilltop home with stunning views of the Willamette Valley
Großes, Zweistöckiges Modernes Einfamilienhaus mit Mix-Fassade, grauer Fassadenfarbe, Schmetterlingsdach, Schindeldach, schwarzem Dach und Verschalung in Sonstige
Großes, Zweistöckiges Modernes Einfamilienhaus mit Mix-Fassade, grauer Fassadenfarbe, Schmetterlingsdach, Schindeldach, schwarzem Dach und Verschalung in Sonstige

Kleines, Zweistöckiges Modernes Einfamilienhaus mit Backsteinfassade, grauer Fassadenfarbe, Schmetterlingsdach, Misch-Dachdeckung, grauem Dach und Verschalung in Austin

This lakefront diamond in the rough lot was waiting to be discovered by someone with a modern naturalistic vision and passion. Maintaining an eco-friendly, and sustainable build was at the top of the client priority list. Designed and situated to benefit from passive and active solar as well as through breezes from the lake, this indoor/outdoor living space truly establishes a symbiotic relationship with its natural surroundings. The pie-shaped lot provided significant challenges with a street width of 50ft, a steep shoreline buffer of 50ft, as well as a powerline easement reducing the buildable area. The client desired a smaller home of approximately 2500sf that juxtaposed modern lines with the free form of the natural setting. The 250ft of lakefront afforded 180-degree views which guided the design to maximize this vantage point while supporting the adjacent environment through preservation of heritage trees. Prior to construction the shoreline buffer had been rewilded with wildflowers, perennials, utilization of clover and meadow grasses to support healthy animal and insect re-population. The inclusion of solar panels as well as hydroponic heated floors and wood stove supported the owner’s desire to be self-sufficient. Core ten steel was selected as the predominant material to allow it to “rust” as it weathers thus blending into the natural environment.
Zweistöckige Häuser mit Schmetterlingsdach Ideen und Design
1