Zweistöckige Häuser mit schwarzer Fassadenfarbe Ideen und Design
Suche verfeinern:
Budget
Sortieren nach:Heute beliebt
1 – 20 von 5.515 Fotos
1 von 3

Großes, Zweistöckiges Modernes Containerhaus mit Metallfassade, schwarzer Fassadenfarbe, Satteldach, Blechdach, schwarzem Dach und Verschalung in Sonstige

This Scandinavian look shows off beauty in simplicity. The clean lines of the roof allow for very dramatic interiors. Tall windows and clerestories throughout bring in great natural light!
Meyer Design
Lakewest Custom Homes

Martin Vecchio Photography
Großes, Zweistöckiges Maritimes Haus mit Satteldach, Schindeldach und schwarzer Fassadenfarbe in Detroit
Großes, Zweistöckiges Maritimes Haus mit Satteldach, Schindeldach und schwarzer Fassadenfarbe in Detroit
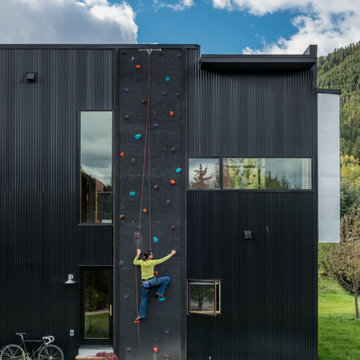
Zweistöckiges Modernes Haus mit schwarzer Fassadenfarbe und Flachdach in Jackson
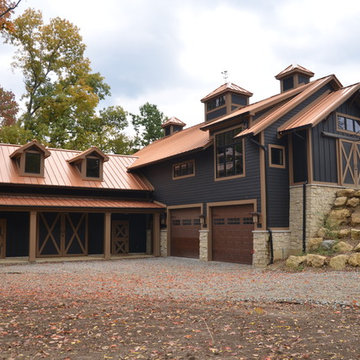
Großes, Zweistöckiges Klassisches Haus mit schwarzer Fassadenfarbe und Satteldach in Cincinnati

The artfully designed Boise Passive House is tucked in a mature neighborhood, surrounded by 1930’s bungalows. The architect made sure to insert the modern 2,000 sqft. home with intention and a nod to the charm of the adjacent homes. Its classic profile gleams from days of old while bringing simplicity and design clarity to the façade.
The 3 bed/2.5 bath home is situated on 3 levels, taking full advantage of the otherwise limited lot. Guests are welcomed into the home through a full-lite entry door, providing natural daylighting to the entry and front of the home. The modest living space persists in expanding its borders through large windows and sliding doors throughout the family home. Intelligent planning, thermally-broken aluminum windows, well-sized overhangs, and Selt external window shades work in tandem to keep the home’s interior temps and systems manageable and within the scope of the stringent PHIUS standards.

Mittelgroßes, Zweistöckiges Modernes Einfamilienhaus mit Faserzement-Fassade, Pultdach, schwarzem Dach, Verschalung und schwarzer Fassadenfarbe in Seattle
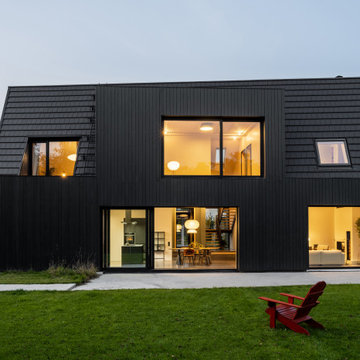
Zweistöckiges Modernes Einfamilienhaus mit schwarzer Fassadenfarbe und schwarzem Dach in Moskau

10K designed this new construction home for a family of four who relocated to a serene, tranquil, and heavily wooded lot in Shorewood. Careful siting of the home preserves existing trees, is sympathetic to existing topography and drainage of the site, and maximizes views from gathering spaces and bedrooms to the lake. Simple forms with a bold black exterior finish contrast the light and airy interior spaces and finishes. Sublime moments and connections to nature are created through the use of floor to ceiling windows, long axial sight lines through the house, skylights, a breezeway between buildings, and a variety of spaces for work, play, and relaxation.

Zweistöckiges Modernes Haus mit schwarzer Fassadenfarbe, Satteldach, Blechdach, grauem Dach und Wandpaneelen in Grand Rapids

Zweistöckiges Industrial Einfamilienhaus mit Mix-Fassade, schwarzer Fassadenfarbe und Satteldach in Melbourne
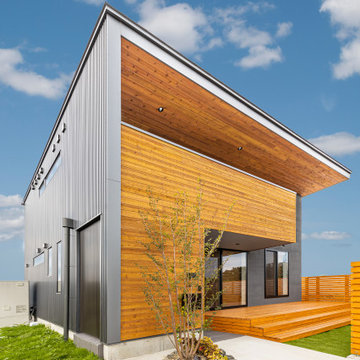
Mittelgroßes, Zweistöckiges Modernes Einfamilienhaus mit Mix-Fassade, schwarzer Fassadenfarbe, Pultdach und Blechdach in Sonstige
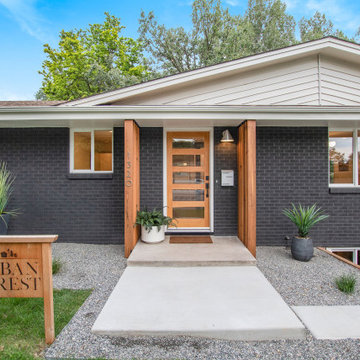
Mittelgroßes, Zweistöckiges Retro Einfamilienhaus mit Backsteinfassade, schwarzer Fassadenfarbe, Satteldach und Schindeldach in Denver

The front facade is composed of bricks, shiplap timber cladding and James Hardie Scyon Axon cladding, painted in Dulux Blackwood Bay.
Photography: Tess Kelly
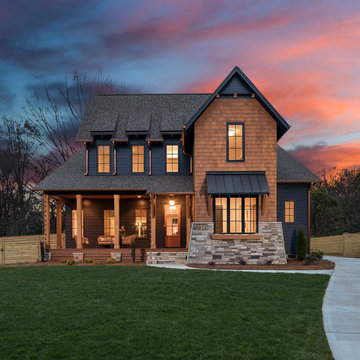
Großes, Zweistöckiges Landhaus Einfamilienhaus mit Mix-Fassade, schwarzer Fassadenfarbe, Satteldach und Schindeldach in Charlotte

Mittelgroßes, Zweistöckiges Rustikales Haus mit schwarzer Fassadenfarbe, Satteldach und Schindeldach in Salt Lake City
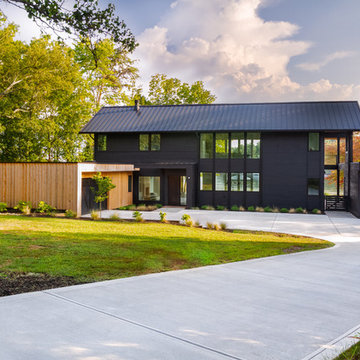
Zweistöckiges Modernes Einfamilienhaus mit Mix-Fassade, schwarzer Fassadenfarbe, Satteldach und Blechdach in Charlotte
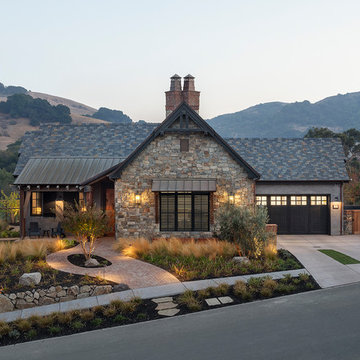
Photo by Eric Rorer
Mittelgroßes, Zweistöckiges Rustikales Einfamilienhaus mit schwarzer Fassadenfarbe und Ziegeldach in San Francisco
Mittelgroßes, Zweistöckiges Rustikales Einfamilienhaus mit schwarzer Fassadenfarbe und Ziegeldach in San Francisco
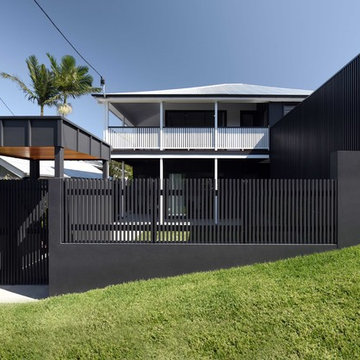
Zweistöckiges Modernes Einfamilienhaus mit Mix-Fassade, schwarzer Fassadenfarbe, Walmdach und Blechdach in Brisbane
Zweistöckige Häuser mit schwarzer Fassadenfarbe Ideen und Design
1
