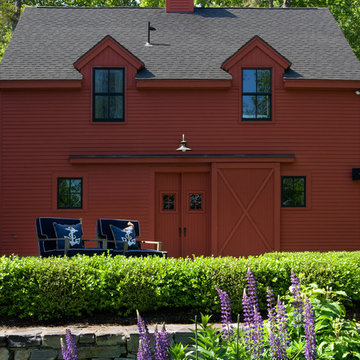Zweistöckige Rote Häuser Ideen und Design
Suche verfeinern:
Budget
Sortieren nach:Heute beliebt
1 – 20 von 576 Fotos
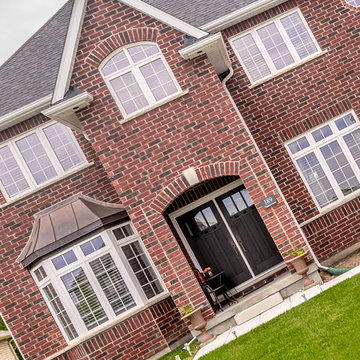
Mittelgroßes, Zweistöckiges Klassisches Haus mit Backsteinfassade und roter Fassadenfarbe in Toronto
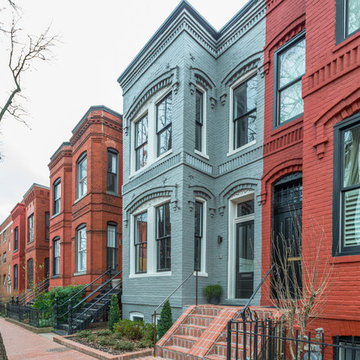
Interior Designer: Cecconi Simone
Photographer: Connie Gauthier with HomeVisit
Zweistöckiges Modernes Reihenhaus mit Lehmfassade, grauer Fassadenfarbe und Flachdach in Washington, D.C.
Zweistöckiges Modernes Reihenhaus mit Lehmfassade, grauer Fassadenfarbe und Flachdach in Washington, D.C.
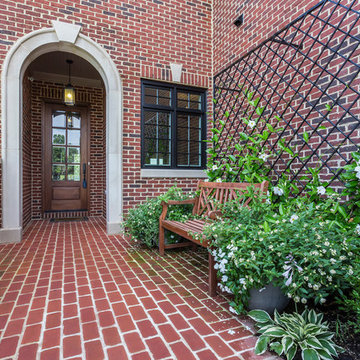
Mittelgroßes, Zweistöckiges Klassisches Haus mit Backsteinfassade, roter Fassadenfarbe und Satteldach in Louisville

Mittelgroßes, Zweistöckiges Klassisches Einfamilienhaus mit grauer Fassadenfarbe, Blechdach, rotem Dach und Verschalung in Washington, D.C.

Our latest project completed 2019.
8,600 Sqft work of art! 3 floors including 2,200 sqft of basement, temperature controlled wine cellar, full basketball court, outdoor barbecue, herb garden and more. Fine craftsmanship and attention to details.
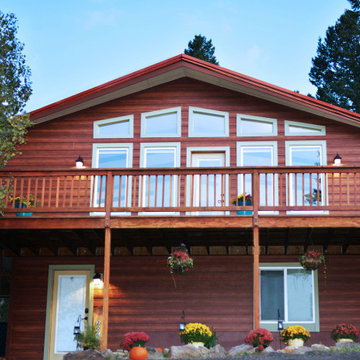
This home in Morrison, Colorado had aging cedar siding, which is a common sight in the Rocky Mountains. The cedar siding was deteriorating due to deferred maintenance. Colorado Siding Repair removed all of the aging siding and trim and installed James Hardie WoodTone Rustic siding to provide optimum protection for this home against extreme Rocky Mountain weather. This home's transformation is shocking! We love helping Colorado homeowners maximize their investment by protecting for years to come.
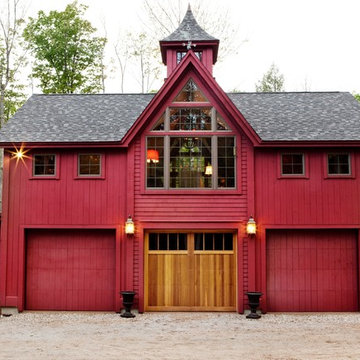
The front exterior of the Yankee Barn Homes post and beam carriage house, The Bennington.
Große, Zweistöckige Klassische Holzfassade Haus mit roter Fassadenfarbe und Satteldach in Manchester
Große, Zweistöckige Klassische Holzfassade Haus mit roter Fassadenfarbe und Satteldach in Manchester

New zoning codes paved the way for building an Accessory Dwelling Unit in this homes Minneapolis location. This new unit allows for independent multi-generational housing within close proximity to a primary residence and serves visiting family, friends, and an occasional Airbnb renter. The strategic use of glass, partitions, and vaulted ceilings create an open and airy interior while keeping the square footage below 400 square feet. Vertical siding and awning windows create a fresh, yet complementary addition.
Christopher Strom was recognized in the “Best Contemporary” category in Marvin Architects Challenge 2017. The judges admired the simple addition that is reminiscent of the traditional red barn, yet uses strategic volume and glass to create a dramatic contemporary living space.
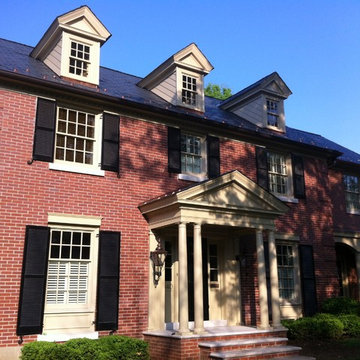
New dormers, new front porch with copper lanterns, new second floor addition on right above new arches
photo by Tim Winters
Mittelgroßes, Zweistöckiges Klassisches Haus mit Backsteinfassade in Louisville
Mittelgroßes, Zweistöckiges Klassisches Haus mit Backsteinfassade in Louisville

New Moroccan Villa on the Santa Barbara Riviera, overlooking the Pacific ocean and the city. In this terra cotta and deep blue home, we used natural stone mosaics and glass mosaics, along with custom carved stone columns. Every room is colorful with deep, rich colors. In the master bath we used blue stone mosaics on the groin vaulted ceiling of the shower. All the lighting was designed and made in Marrakesh, as were many furniture pieces. The entry black and white columns are also imported from Morocco. We also designed the carved doors and had them made in Marrakesh. Cabinetry doors we designed were carved in Canada. The carved plaster molding were made especially for us, and all was shipped in a large container (just before covid-19 hit the shipping world!) Thank you to our wonderful craftsman and enthusiastic vendors!
Project designed by Maraya Interior Design. From their beautiful resort town of Ojai, they serve clients in Montecito, Hope Ranch, Santa Ynez, Malibu and Calabasas, across the tri-county area of Santa Barbara, Ventura and Los Angeles, south to Hidden Hills and Calabasas.
Architecture by Thomas Ochsner in Santa Barbara, CA
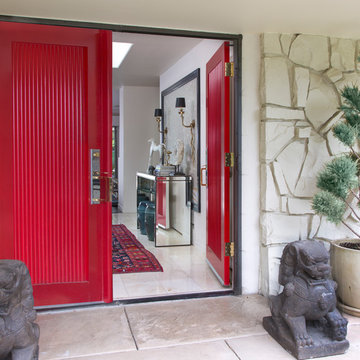
This bright red front door contrasts nicely against the white. stone exterior. Two gargoyles sit out front.
Photo credit: Emily Minton Redfield
Zweistöckiges Stilmix Einfamilienhaus mit weißer Fassadenfarbe, Steinfassade, Schindeldach und schwarzem Dach in Denver
Zweistöckiges Stilmix Einfamilienhaus mit weißer Fassadenfarbe, Steinfassade, Schindeldach und schwarzem Dach in Denver
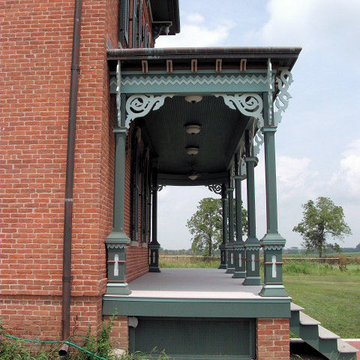
Wraparound front porch was built with salvaged bricks from the foundations of a smokehouse and root cellar on the property. The posts and gingerbread trim match those on the front of the original home

Zweistöckiges, Mittelgroßes Modernes Containerhaus mit Mix-Fassade, grauer Fassadenfarbe und Satteldach in Stuttgart
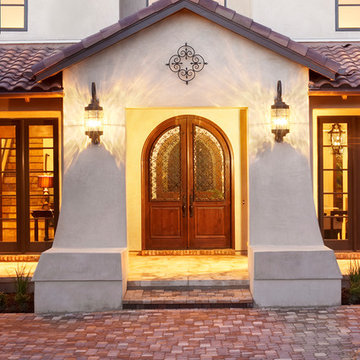
John Siemering Homes. Custom Home Builder in Austin, TX
Geräumiges, Zweistöckiges Mediterranes Einfamilienhaus mit Putzfassade, weißer Fassadenfarbe, Satteldach und Ziegeldach in Austin
Geräumiges, Zweistöckiges Mediterranes Einfamilienhaus mit Putzfassade, weißer Fassadenfarbe, Satteldach und Ziegeldach in Austin
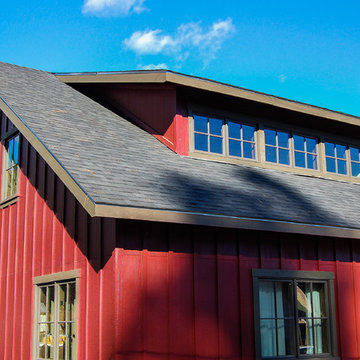
Gregory Dedona Architect
Mittelgroße, Zweistöckige Rustikale Holzfassade Haus mit roter Fassadenfarbe und Satteldach in San Francisco
Mittelgroße, Zweistöckige Rustikale Holzfassade Haus mit roter Fassadenfarbe und Satteldach in San Francisco
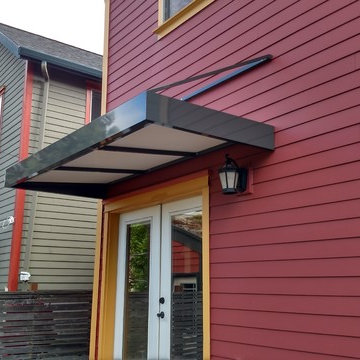
Aluminum tube frame flat canopy with a vinyl fabric roof
Großes, Zweistöckiges Klassisches Haus mit roter Fassadenfarbe, Faserzement-Fassade und Satteldach in Portland
Großes, Zweistöckiges Klassisches Haus mit roter Fassadenfarbe, Faserzement-Fassade und Satteldach in Portland
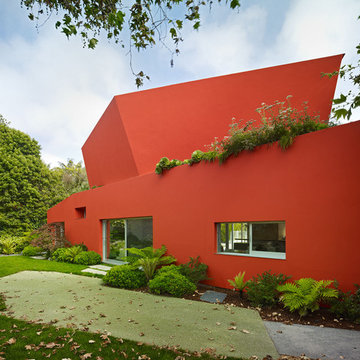
Bruce Damonte
Mittelgroßes, Zweistöckiges Modernes Einfamilienhaus mit roter Fassadenfarbe in Los Angeles
Mittelgroßes, Zweistöckiges Modernes Einfamilienhaus mit roter Fassadenfarbe in Los Angeles
Zweistöckige Rote Häuser Ideen und Design
1


